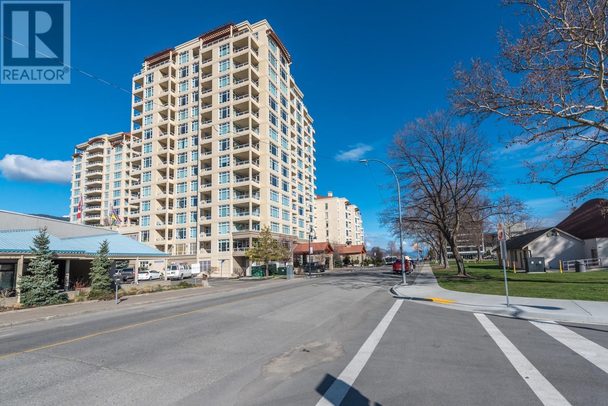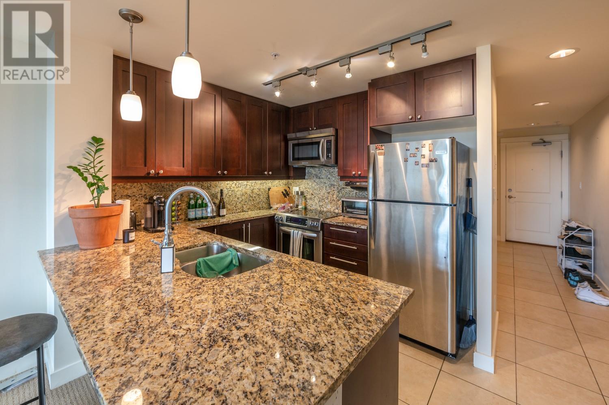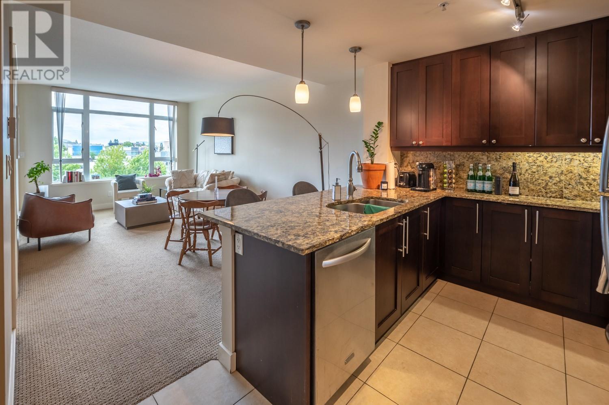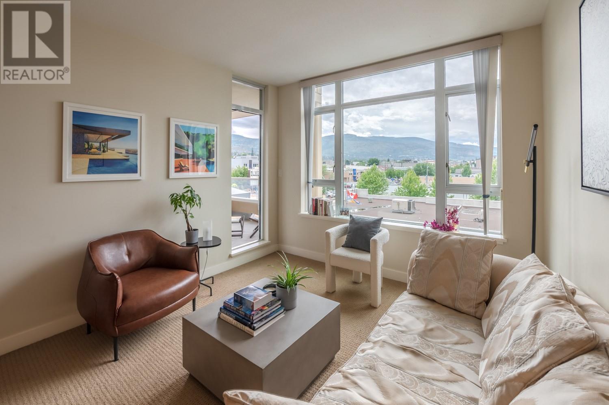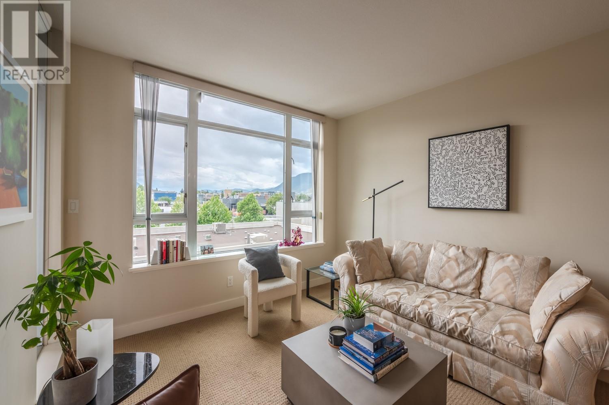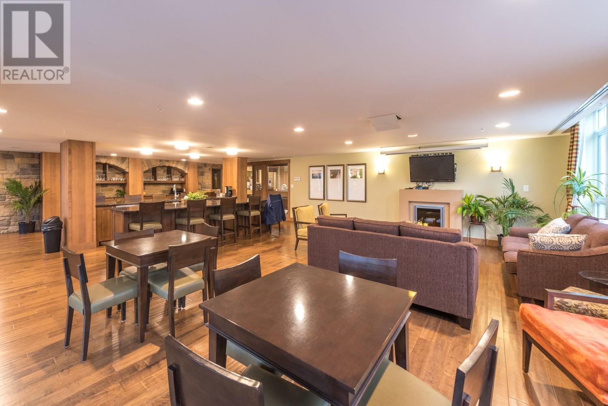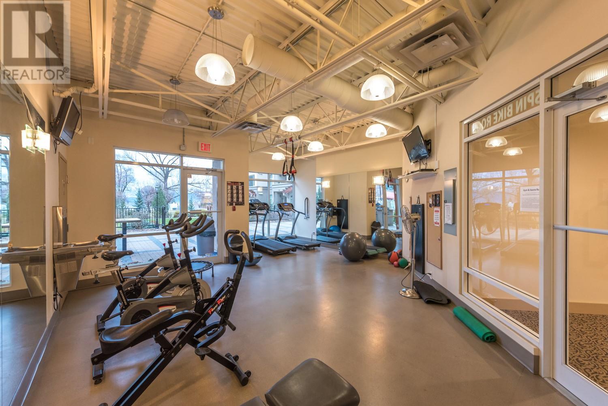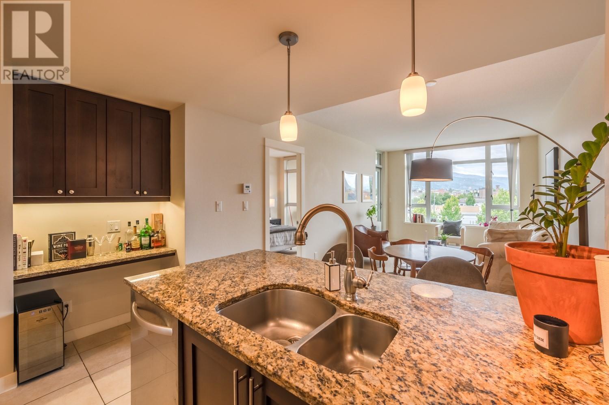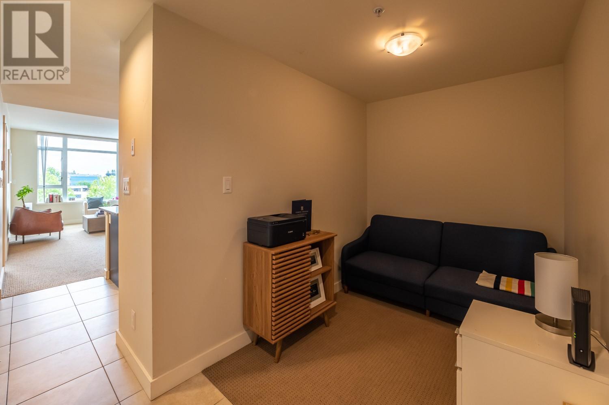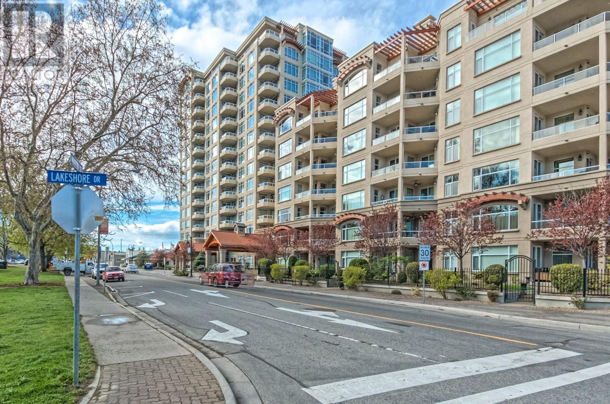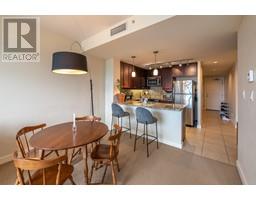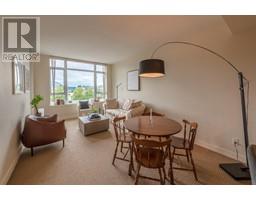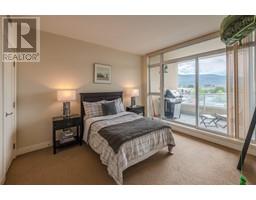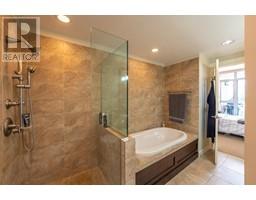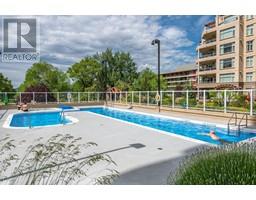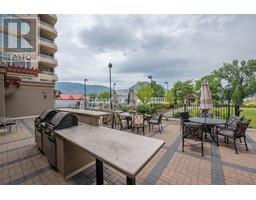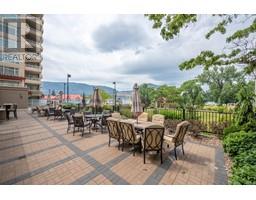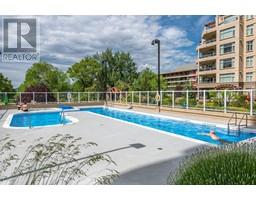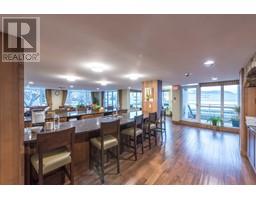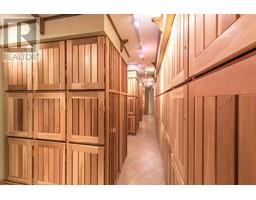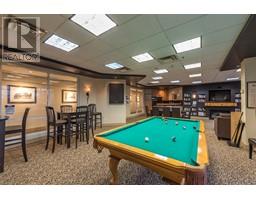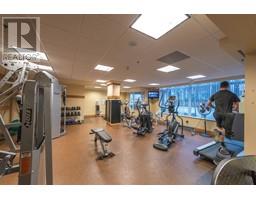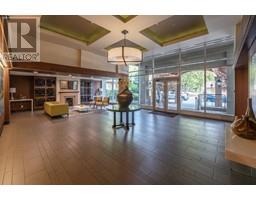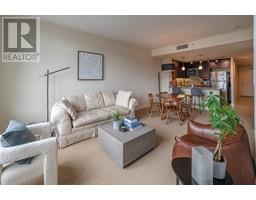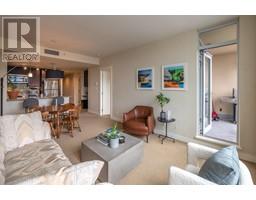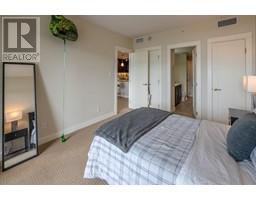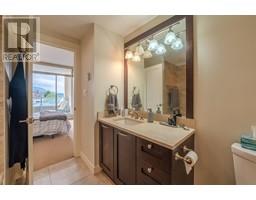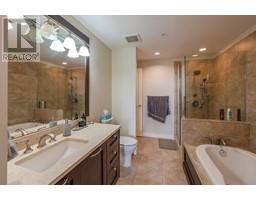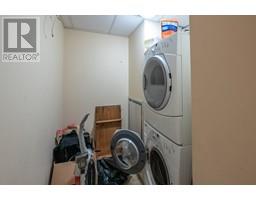75 Martin Street Unit# 405 Penticton, British Columbia V2A 9C8
$520,000Maintenance,
$394.71 Monthly
Maintenance,
$394.71 MonthlyCondo at Lakeshore Towers, south facing 1 bedroom + 1 den. 1 full bath, 868 sq ft suite sits directly across from one of the most beautiful beaches & lakes in the Okanagan. Lakeshore towers is the only condo complex in Penticton that offers an outdoor pool, hot tub and sauna, 2 fitness rooms, 3 amenity rooms, putting green, secure bike storage, guest suites and exceptional outdoor common area. This beautiful condo is in the heart of the city, steps from the lake and a short stroll to the marina, shopping, incredible restaurants, wineries and breweries. Enjoy the city views from the nice south facing deck. This is a quiet suite due to the building's concrete construction. It also features granite countertops, high end tile and quality appliances. There is 1 secure parking stall and 1 storage locker, 2 pets allowed. (id:59116)
Property Details
| MLS® Number | 10323287 |
| Property Type | Single Family |
| Neigbourhood | Main North |
| Community Name | Lakeshore Towers |
| Community Features | Pet Restrictions, Pets Allowed With Restrictions, Rentals Allowed |
| Features | Balcony |
| Parking Space Total | 1 |
| Pool Type | Inground Pool, Outdoor Pool |
| Storage Type | Storage, Locker |
Building
| Bathroom Total | 1 |
| Bedrooms Total | 1 |
| Appliances | Refrigerator, Dishwasher, Microwave, Oven, Washer/dryer Stack-up, Wine Fridge |
| Constructed Date | 2008 |
| Cooling Type | Central Air Conditioning |
| Exterior Finish | Stucco |
| Fire Protection | Security, Sprinkler System-fire, Controlled Entry |
| Flooring Type | Carpeted |
| Heating Type | Forced Air, See Remarks |
| Stories Total | 1 |
| Size Interior | 868 Ft2 |
| Type | Apartment |
| Utility Water | Municipal Water |
Parking
| Parkade | |
| Underground |
Land
| Acreage | No |
| Sewer | Municipal Sewage System |
| Size Total Text | Under 1 Acre |
| Zoning Type | Unknown |
Rooms
| Level | Type | Length | Width | Dimensions |
|---|---|---|---|---|
| Main Level | 4pc Bathroom | Measurements not available | ||
| Main Level | Primary Bedroom | 10'10'' x 15'3'' | ||
| Main Level | Living Room | 10'1'' x 11'1'' | ||
| Main Level | Kitchen | 9'3'' x 11'11'' | ||
| Main Level | Dining Room | 11'11'' x 8'9'' | ||
| Main Level | Den | 8'5'' x 6'0'' |
https://www.realtor.ca/real-estate/27365458/75-martin-street-unit-405-penticton-main-north
Contact Us
Contact us for more information

Dan Jones
Personal Real Estate Corporation
www.danjones.ca/
484 Main Street
Penticton, British Columbia V2A 5C5
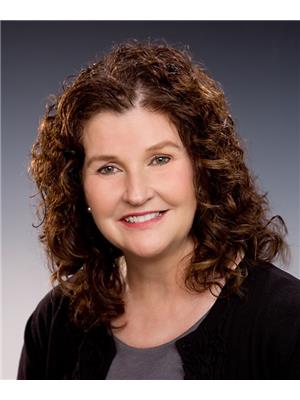
Dianne Van Schilt
Personal Real Estate Corporation
https://www.vanschiltandassociates.com/
https://www.facebook.com/
https://www.linkedin.com/feed/
484 Main Street
Penticton, British Columbia V2A 5C5

