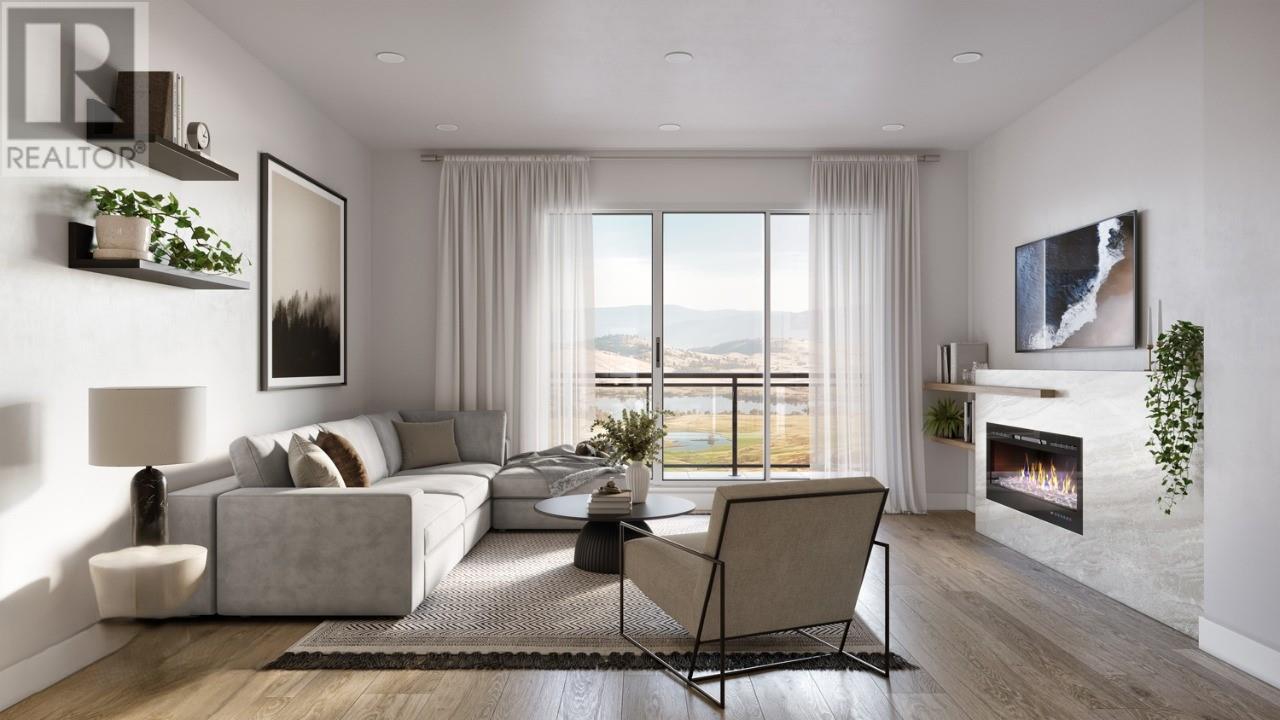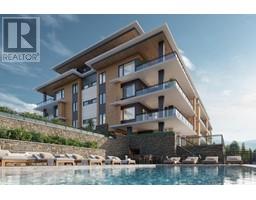75 Predator Ridge Drive Unit# 204 Vernon, British Columbia V1H 1G4
$905,300Maintenance, Reserve Fund Contributions, Insurance, Ground Maintenance, Other, See Remarks, Recreation Facilities, Sewer, Water
$702 Monthly
Maintenance, Reserve Fund Contributions, Insurance, Ground Maintenance, Other, See Remarks, Recreation Facilities, Sewer, Water
$702 MonthlyWelcome to Vista Condo unit 204, your new home at Predator Ridge. This 2 bedroom 2 bath home has 1272 square feet of luxury indoor living space and a spacious 284 square foot balcony, ample room to sit back and enjoy the gorgeous surroundings. Currently in construction by award-winning Carrington Communities, the unit features a chef-inspired kitchen with upgraded quartz waterfall countertop, sleek stainless-steel appliances and a spa-like bathroom with double vanity, undermount sinks and walk-in closet. Exclusive amenities include on-site pool and hot tub overlooking the stunning landscape beyond, a private social lounge with kitchen, stone fireplace and patio and conveniences such as a bike storage room, dog wash station, and golf cart parking. Photos are representative, strata fees are estimated. (id:59116)
Property Details
| MLS® Number | 10329172 |
| Property Type | Single Family |
| Neigbourhood | Predator Ridge |
| Community Features | Pets Allowed |
| Features | Central Island, Balcony |
| Parking Space Total | 1 |
Building
| Bathroom Total | 2 |
| Bedrooms Total | 2 |
| Appliances | Refrigerator, Dishwasher, Dryer, Oven - Electric, Cooktop - Gas, Microwave, Hood Fan, Washer |
| Constructed Date | 2025 |
| Cooling Type | Central Air Conditioning |
| Exterior Finish | Stone, Composite Siding |
| Fireplace Fuel | Electric |
| Fireplace Present | Yes |
| Fireplace Type | Unknown |
| Flooring Type | Ceramic Tile, Vinyl |
| Heating Type | Heat Pump, Other |
| Roof Material | Unknown |
| Roof Style | Unknown |
| Stories Total | 1 |
| Size Interior | 1,272 Ft2 |
| Type | Apartment |
| Utility Water | Municipal Water |
Parking
| Parkade |
Land
| Acreage | No |
| Fence Type | Not Fenced |
| Sewer | Municipal Sewage System |
| Size Total Text | Under 1 Acre |
| Zoning Type | Unknown |
Rooms
| Level | Type | Length | Width | Dimensions |
|---|---|---|---|---|
| Main Level | Kitchen | 11'10'' x 13'2'' | ||
| Main Level | Primary Bedroom | 12'1'' x 13'0'' | ||
| Main Level | Bedroom | 10'1'' x 10'5'' | ||
| Main Level | 5pc Ensuite Bath | Measurements not available | ||
| Main Level | Living Room | 13'2'' x 11'10'' | ||
| Main Level | Dining Room | 16'2'' x 16'4'' | ||
| Main Level | 4pc Bathroom | Measurements not available |
https://www.realtor.ca/real-estate/27680547/75-predator-ridge-drive-unit-204-vernon-predator-ridge
Contact Us
Contact us for more information
Jeffrey Jackson
170 - 422 Richards Street
Vancouver, British Columbia V6B 2Z4















