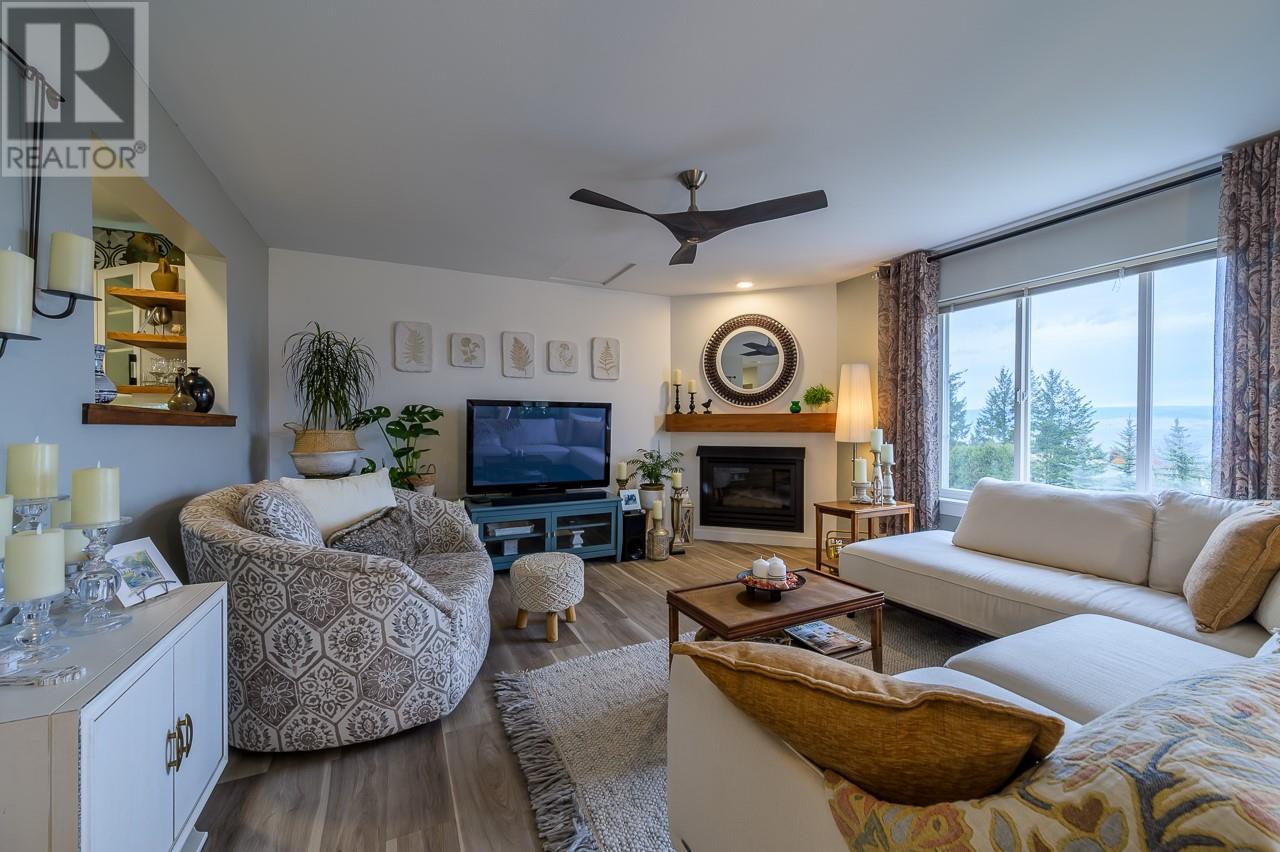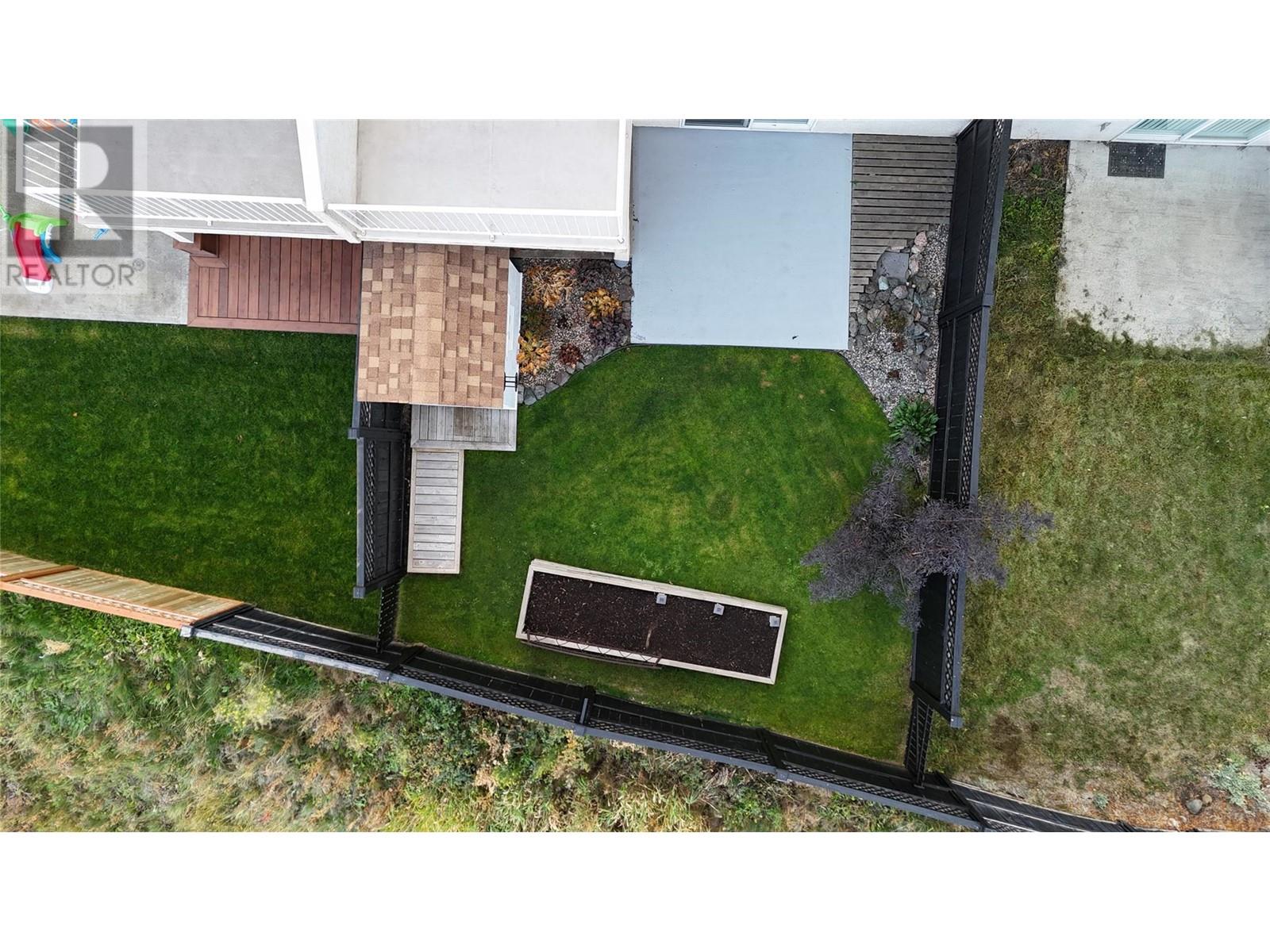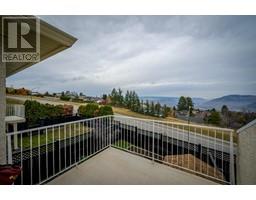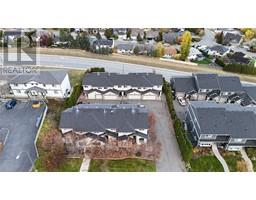750 Dunrobin Drive Unit# 5 Kamloops, British Columbia V1S 1X3
$624,900Maintenance, Property Management, Sewer, Water
$370 Monthly
Maintenance, Property Management, Sewer, Water
$370 MonthlyWelcome to your new sanctuary! Beautifully renovated and spacious family town home in a prime location. Situated in the sought-after Pacific Way Elementary School catchment, this property perfectly balances comfort and style. Enjoy a modern design with tasteful decor that enhances the warm, inviting atmosphere. The home features three spacious bedrooms upstairs, 3 bathrooms, a fully fenced yard perfect for children and family gatherings, a large separate rec room/playroom and stunning city views from the comfort of your living space. Additional highlights include a two-car garage for convenient and secure parking, lots of additional storage inside the home, a covered patio plus second view deck, storage shed, garden and a small friendly strata community. Its proximity to all essential amenities ensures everyday errands are quick and easy. This home offers a wonderful opportunity for families to create lasting memories. Don’t miss out on the chance to be part of this vibrant community! (id:59116)
Property Details
| MLS® Number | 10327445 |
| Property Type | Single Family |
| Neigbourhood | Aberdeen |
| Community Features | Rentals Not Allowed |
| Features | Balcony |
| Parking Space Total | 2 |
Building
| Bathroom Total | 3 |
| Bedrooms Total | 3 |
| Appliances | Refrigerator, Dishwasher, Range - Electric, Washer & Dryer |
| Basement Type | Partial |
| Constructed Date | 1994 |
| Construction Style Attachment | Attached |
| Exterior Finish | Stucco |
| Fireplace Fuel | Gas |
| Fireplace Present | Yes |
| Fireplace Type | Unknown |
| Flooring Type | Carpeted, Laminate |
| Half Bath Total | 1 |
| Heating Type | Radiant Heat |
| Roof Material | Asphalt Shingle |
| Roof Style | Unknown |
| Stories Total | 3 |
| Size Interior | 1,786 Ft2 |
| Type | Row / Townhouse |
| Utility Water | Municipal Water |
Parking
| Attached Garage | 2 |
Land
| Acreage | No |
| Sewer | Municipal Sewage System |
| Size Total Text | Under 1 Acre |
| Zoning Type | Unknown |
Rooms
| Level | Type | Length | Width | Dimensions |
|---|---|---|---|---|
| Second Level | 4pc Bathroom | Measurements not available | ||
| Second Level | Bedroom | 10'5'' x 10'1'' | ||
| Second Level | Bedroom | 10'10'' x 12'11'' | ||
| Second Level | 4pc Ensuite Bath | Measurements not available | ||
| Second Level | Primary Bedroom | 12'11'' x 11'8'' | ||
| Basement | Recreation Room | 14'7'' x 14'6'' | ||
| Main Level | 2pc Bathroom | Measurements not available | ||
| Main Level | Dining Room | 9'2'' x 11'8'' | ||
| Main Level | Living Room | 14'8'' x 14'5'' | ||
| Main Level | Kitchen | 11'5'' x 11'9'' | ||
| Main Level | Foyer | 5'8'' x 9'8'' |
https://www.realtor.ca/real-estate/27603082/750-dunrobin-drive-unit-5-kamloops-aberdeen
Contact Us
Contact us for more information

Jeremy Reid
Personal Real Estate Corporation
#8 - 3270 Village Way
Sun Peaks, British Columbia V0E 1Z1

























































