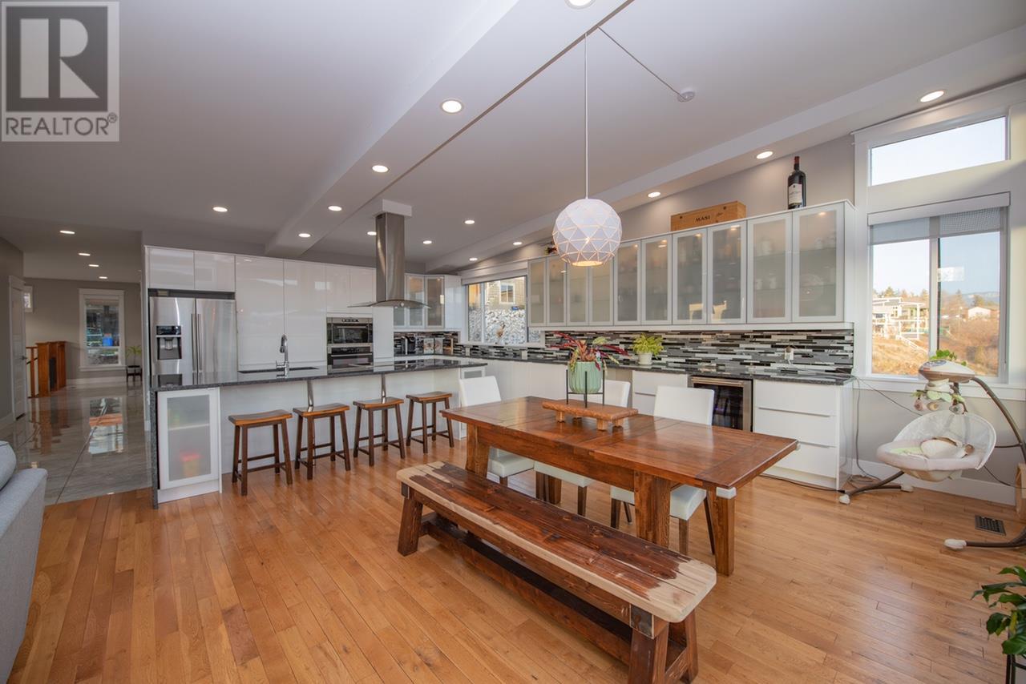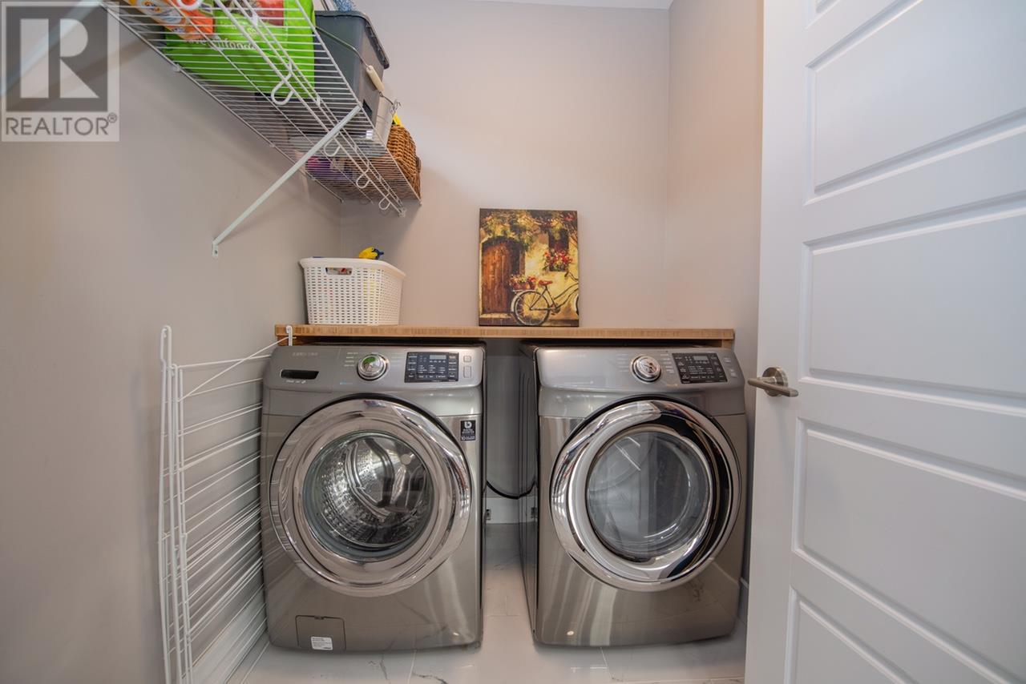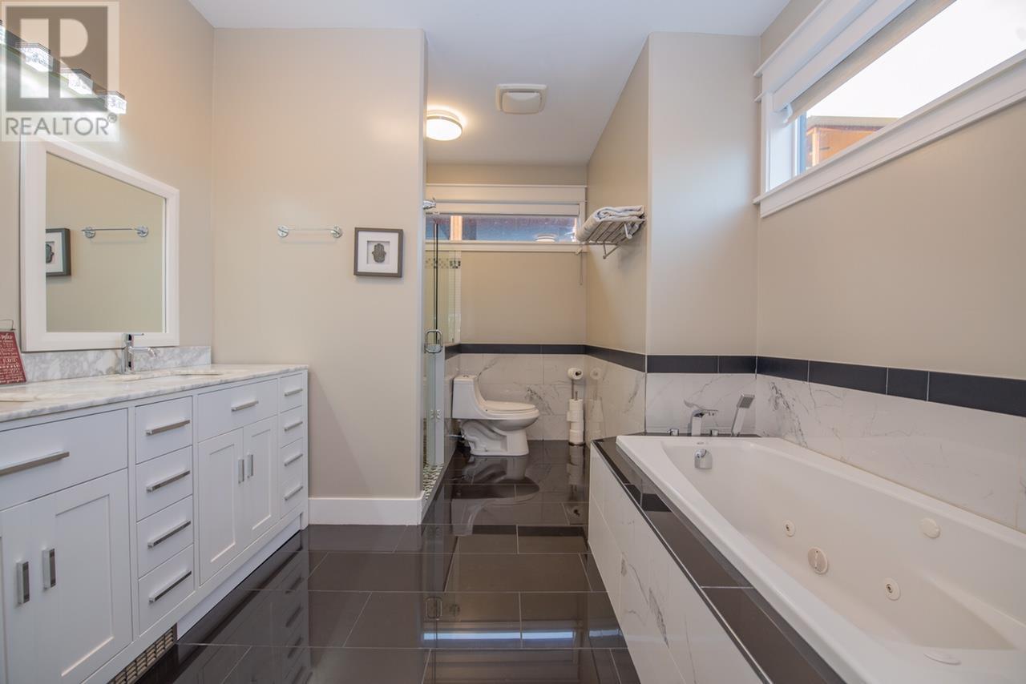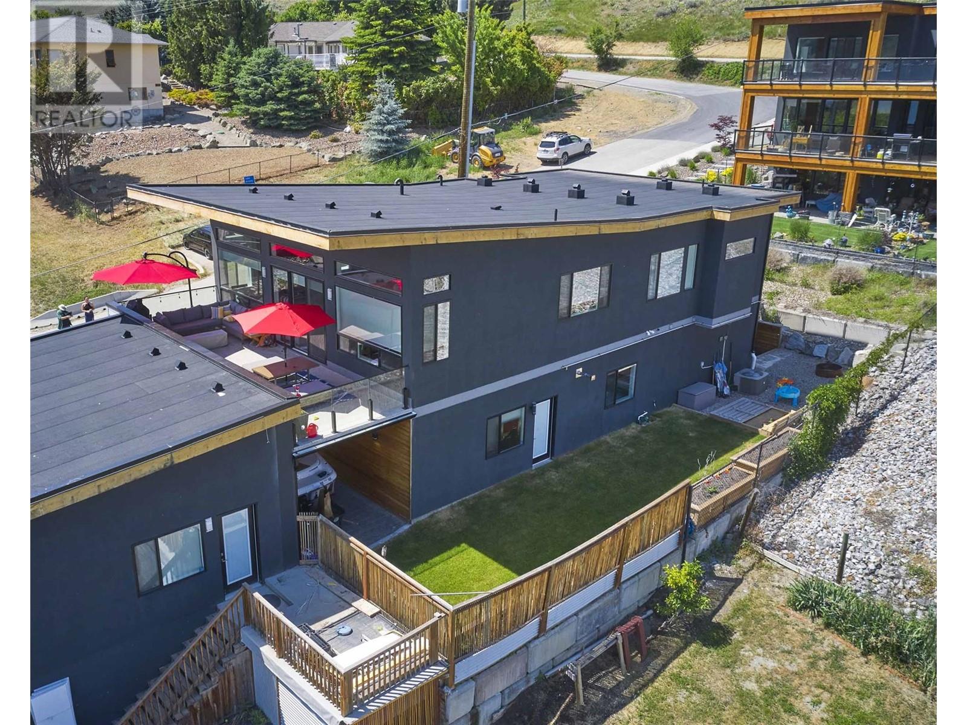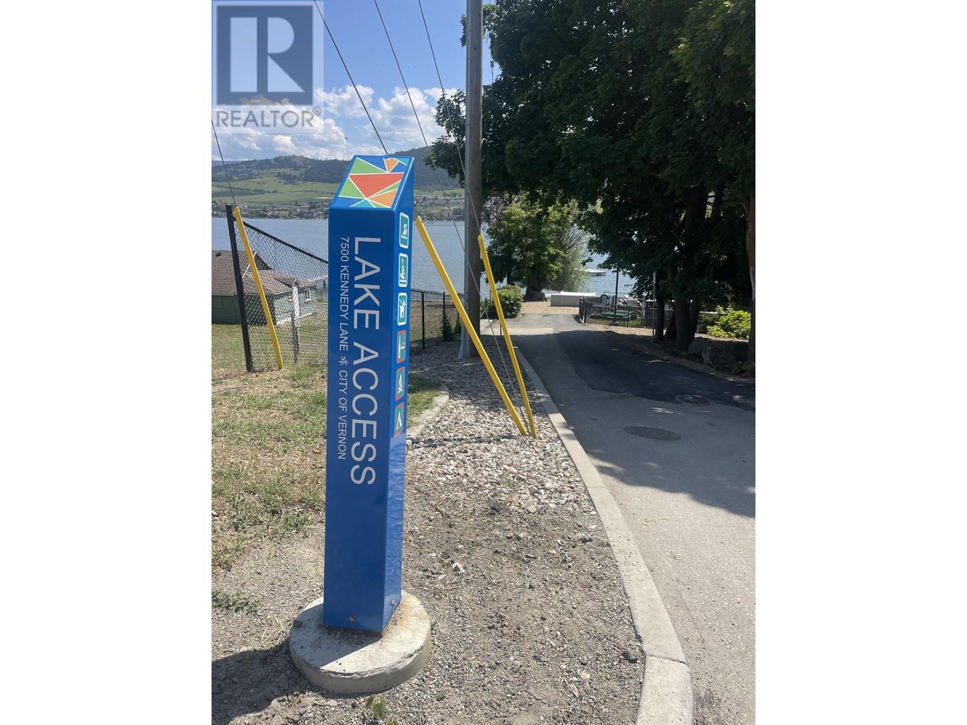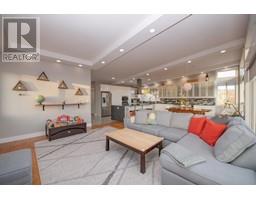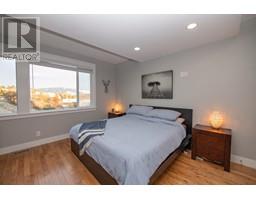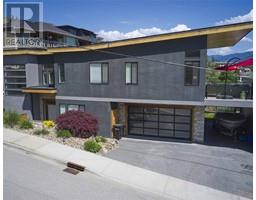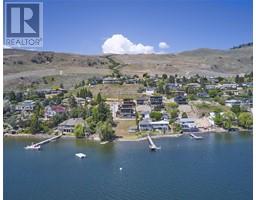7505 Kennedy Lane Vernon, British Columbia V1H 1C4
$1,075,000
Quick Possession Possible! Welcome to your newly built 4-bedroom home, just steps from a tranquil Okanagan Lake beach! This stunning semi-lakefront property includes a buoy for your boat. This property is perfect for you to live that Okanagan lake lifestyle without the property taxes that go with it. The modern design features hardwood and tile flooring throughout, with four generous-sized bedrooms and three full bathrooms. The main floor boasts an impressive open-concept living space, complete with a massive gourmet kitchen featuring heated tile floors, quartz countertops, and sleek modern cabinetry. Step outside to enjoy a spacious deck and a lush green space with a sandbox, perfect for kids and pets. The home also includes a large heated double garage, a carport, and the added convenience of a buoy. Located close to shopping, schools, vineyards, Silver Star Ski Resort, and numerous beautiful beaches, this home is ideally situated to take full advantage of everything the Okanagan has to offer. Don't miss this exceptional opportunity! (id:59116)
Property Details
| MLS® Number | 10320273 |
| Property Type | Single Family |
| Neigbourhood | Bella Vista |
| CommunityFeatures | Pets Allowed |
| Features | Central Island, Jacuzzi Bath-tub, One Balcony |
| ParkingSpaceTotal | 6 |
| ViewType | Lake View, Mountain View, View (panoramic) |
Building
| BathroomTotal | 3 |
| BedroomsTotal | 4 |
| Appliances | Refrigerator, Dishwasher, Dryer, Range - Electric, Washer |
| BasementType | Full |
| ConstructedDate | 2015 |
| ConstructionStyleAttachment | Detached |
| CoolingType | Central Air Conditioning |
| ExteriorFinish | Stone, Stucco, Composite Siding |
| FireProtection | Security System, Smoke Detector Only |
| FireplaceFuel | Unknown |
| FireplacePresent | Yes |
| FireplaceType | Decorative |
| FlooringType | Hardwood, Tile |
| HeatingFuel | Electric |
| HeatingType | Forced Air, See Remarks |
| RoofMaterial | Other |
| RoofStyle | Unknown |
| StoriesTotal | 2 |
| SizeInterior | 2643 Sqft |
| Type | House |
| UtilityWater | Municipal Water |
Parking
| See Remarks | |
| Attached Garage | 2 |
Land
| Acreage | No |
| LandscapeFeatures | Underground Sprinkler |
| Sewer | Municipal Sewage System |
| SizeFrontage | 100 Ft |
| SizeIrregular | 0.15 |
| SizeTotal | 0.15 Ac|under 1 Acre |
| SizeTotalText | 0.15 Ac|under 1 Acre |
| ZoningType | Unknown |
Rooms
| Level | Type | Length | Width | Dimensions |
|---|---|---|---|---|
| Second Level | Other | 7'6'' x 7'1'' | ||
| Second Level | Laundry Room | 5'8'' x 7'1'' | ||
| Second Level | Dining Room | 15'3'' x 15'11'' | ||
| Second Level | Living Room | 17'3'' x 15'3'' | ||
| Second Level | Kitchen | 11'1'' x 15'11'' | ||
| Second Level | 3pc Bathroom | 6'11'' x 9'7'' | ||
| Second Level | 5pc Ensuite Bath | 10'0'' x 13'0'' | ||
| Second Level | Primary Bedroom | 12'8'' x 15'6'' | ||
| Second Level | Bedroom | 12'2'' x 9'7'' | ||
| Main Level | Foyer | 7'6'' x 8'6'' | ||
| Main Level | Foyer | 16'8'' x 11'5'' | ||
| Main Level | 4pc Bathroom | 11'9'' x 6'3'' | ||
| Main Level | Bedroom | 14'2'' x 10'0'' | ||
| Main Level | Bedroom | 12'0'' x 11'8'' | ||
| Main Level | Family Room | 12'7'' x 15'2'' |
https://www.realtor.ca/real-estate/27206782/7505-kennedy-lane-vernon-bella-vista
Interested?
Contact us for more information
Kyla Mulder
Personal Real Estate Corporation
4007 - 32nd Street
Vernon, British Columbia V1T 5P2

















