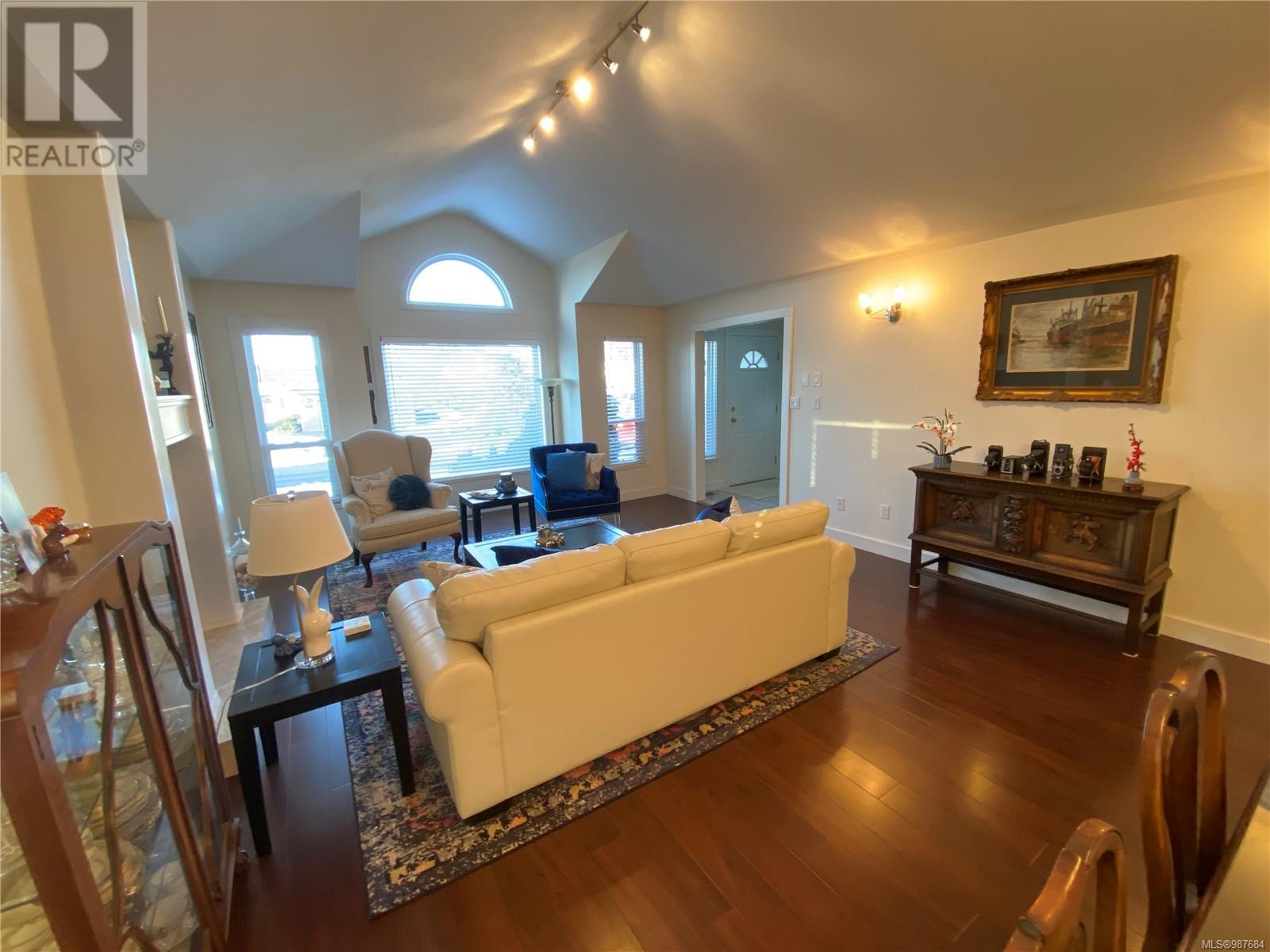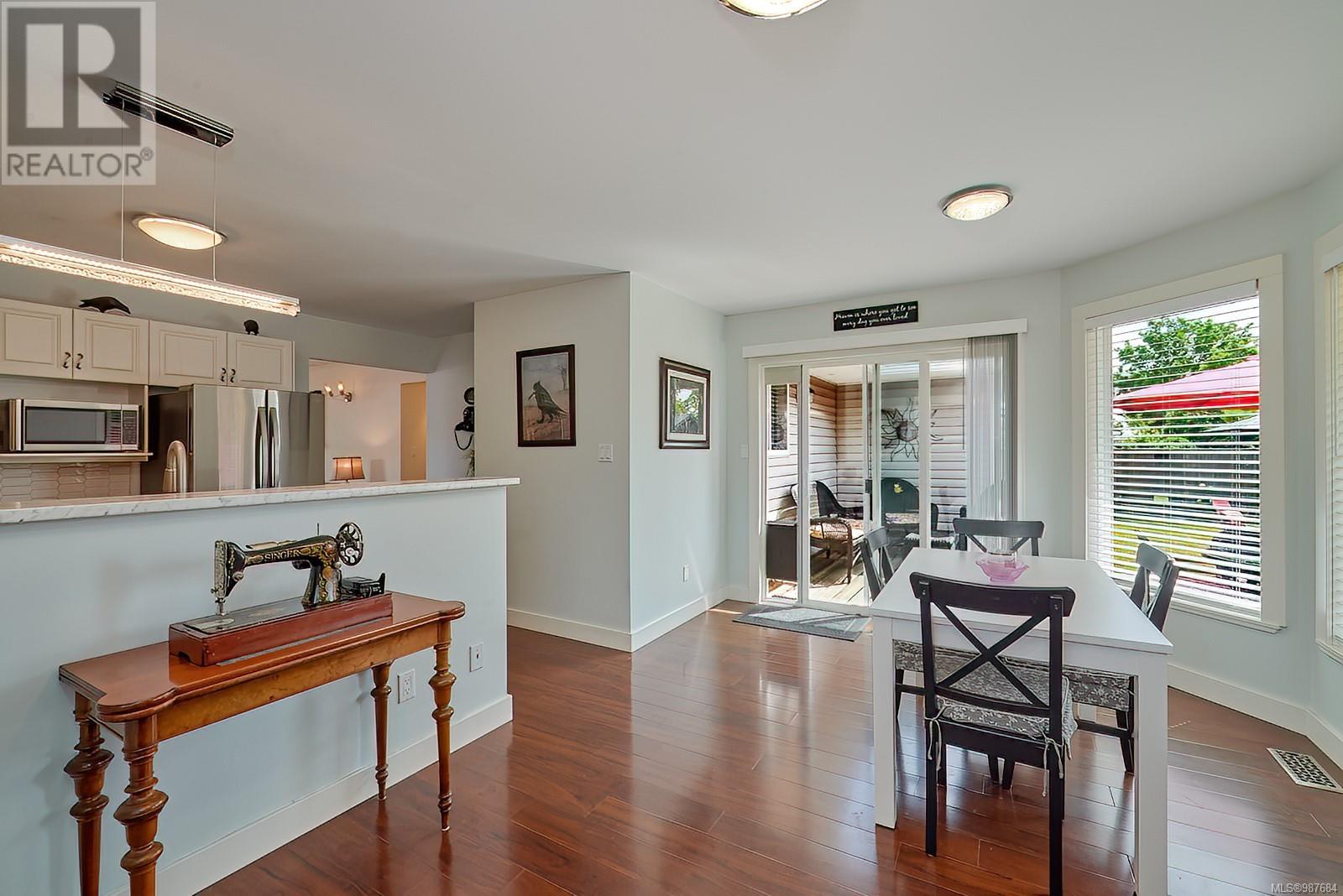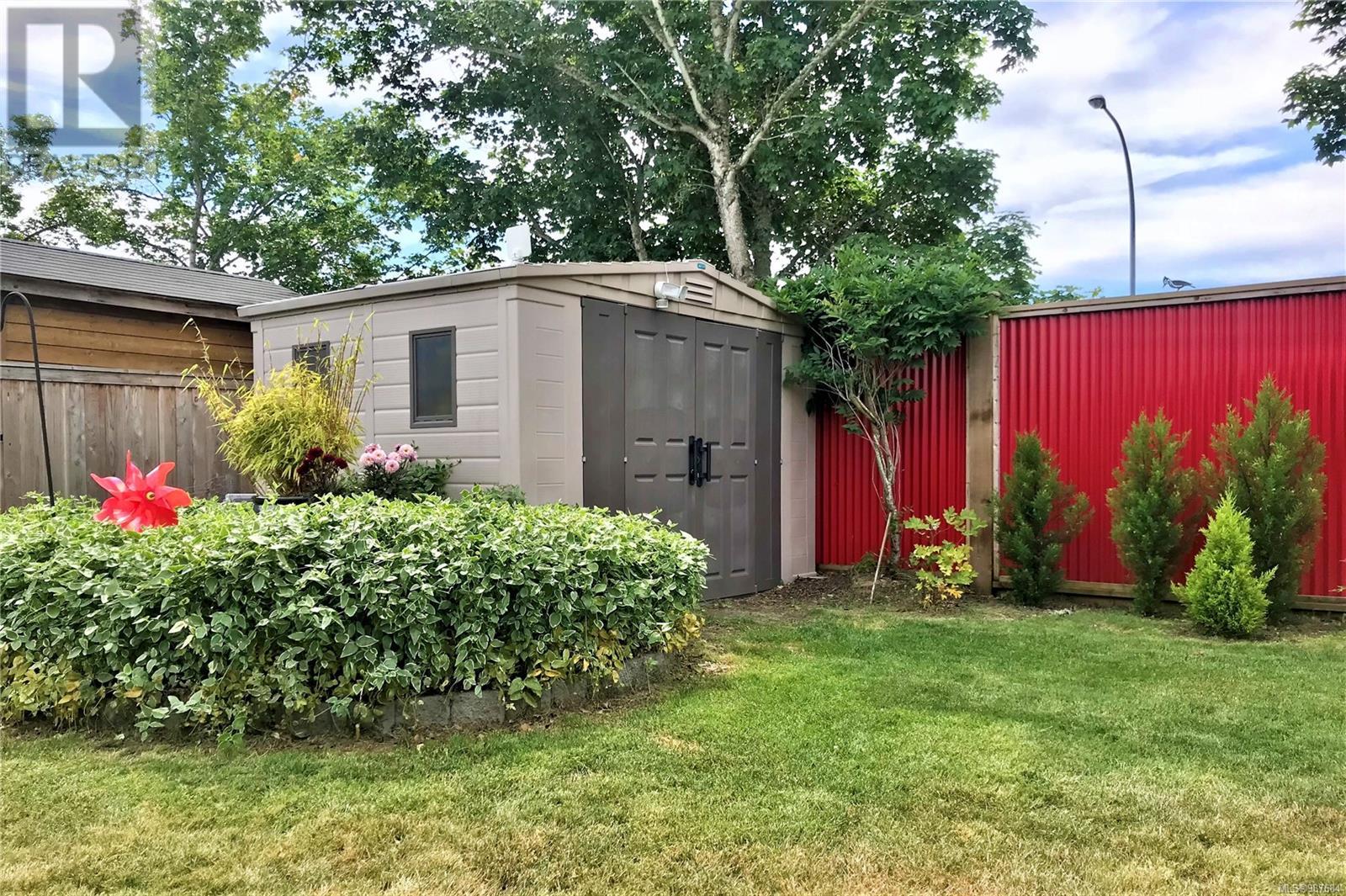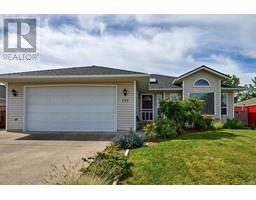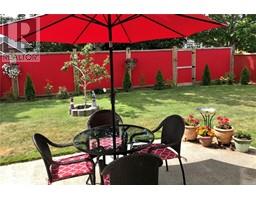751 Ermineskin Ave Parksville, British Columbia V9P 2L5
$819,900
LOCATION LOCATION! Turnkey 1659 sqft, 3 bdrm, 2 full bath rancher on crawl - steps away from Parksville’s amazing Wetlands park - a network of trails popular for birdwatching, walking, & enjoying nature. Numerous recent upgrades including gas forced air furnace, air conditioner, hot water tank, roof, attic insulation, fencing, bathrooms, appliances, countertops, backsplash, paint, blinds, irrigation, landscaping, garage door opener, lighting, skylights, vinyl windows. Entry and bathrooms have new tiled floors. Other features include vaulted ceiling in formal living/dining room, double attached garage and RV Parking. Fully fenced backyard has southern exposure, patio, storage shed and numerous shrubs and perennials. Quiet sought after neighbourhood close to schools, shopping, parks, walking trails. (id:59116)
Property Details
| MLS® Number | 987684 |
| Property Type | Single Family |
| Neigbourhood | Parksville |
| Features | Central Location, Cul-de-sac, Other |
| Parking Space Total | 4 |
| Structure | Shed |
| View Type | Mountain View |
Building
| Bathroom Total | 2 |
| Bedrooms Total | 3 |
| Architectural Style | Contemporary, Other |
| Constructed Date | 1993 |
| Cooling Type | Air Conditioned, Central Air Conditioning |
| Fireplace Present | Yes |
| Fireplace Total | 1 |
| Heating Fuel | Natural Gas |
| Heating Type | Forced Air |
| Size Interior | 2,100 Ft2 |
| Total Finished Area | 1659 Sqft |
| Type | House |
Land
| Access Type | Road Access |
| Acreage | No |
| Size Irregular | 7147 |
| Size Total | 7147 Sqft |
| Size Total Text | 7147 Sqft |
| Zoning Description | Rs1 |
| Zoning Type | Residential |
Rooms
| Level | Type | Length | Width | Dimensions |
|---|---|---|---|---|
| Main Level | Living Room | 19'2 x 15'4 | ||
| Main Level | Laundry Room | 8'0 x 9'1 | ||
| Main Level | Primary Bedroom | 14'1 x 14'0 | ||
| Main Level | Laundry Room | 9'1 x 8'0 | ||
| Main Level | Kitchen | 14'0 x 9'8 | ||
| Main Level | Entrance | 5'11 x 7'7 | ||
| Main Level | Dining Room | 15'4 x 7'5 | ||
| Main Level | Family Room | 16'3 x 10'8 | ||
| Main Level | Bedroom | 14'1 x 10'10 | ||
| Main Level | Bedroom | 9'1 x 9'3 | ||
| Main Level | Bathroom | 4'10 x 9'3 | ||
| Main Level | Ensuite | 8'2 x 6'1 |
https://www.realtor.ca/real-estate/27901783/751-ermineskin-ave-parksville-parksville
Contact Us
Contact us for more information
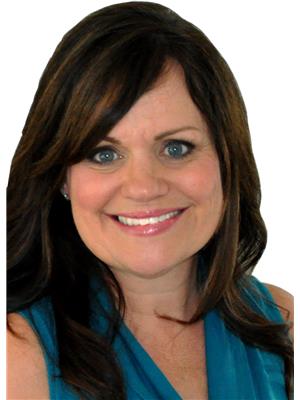
Teresa Hall
teresahall.ca/
https://www.facebook.com/TeresaHallRealtor/
https://www.linkedin.com/in/teresa-hall-6b68a238/
113 West Second Ave P.o. Box 1890
Qualicum Beach, British Columbia V9K 1T5
(250) 752-2466
(800) 668-3622
(250) 752-2433
www.remax-anchor-qualicumbeach-bc.com/





