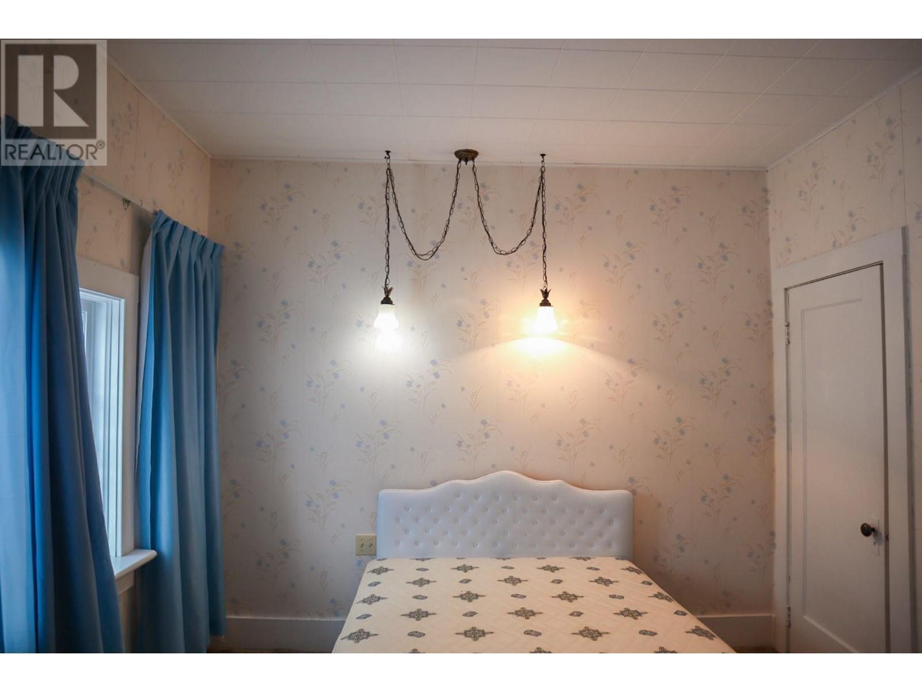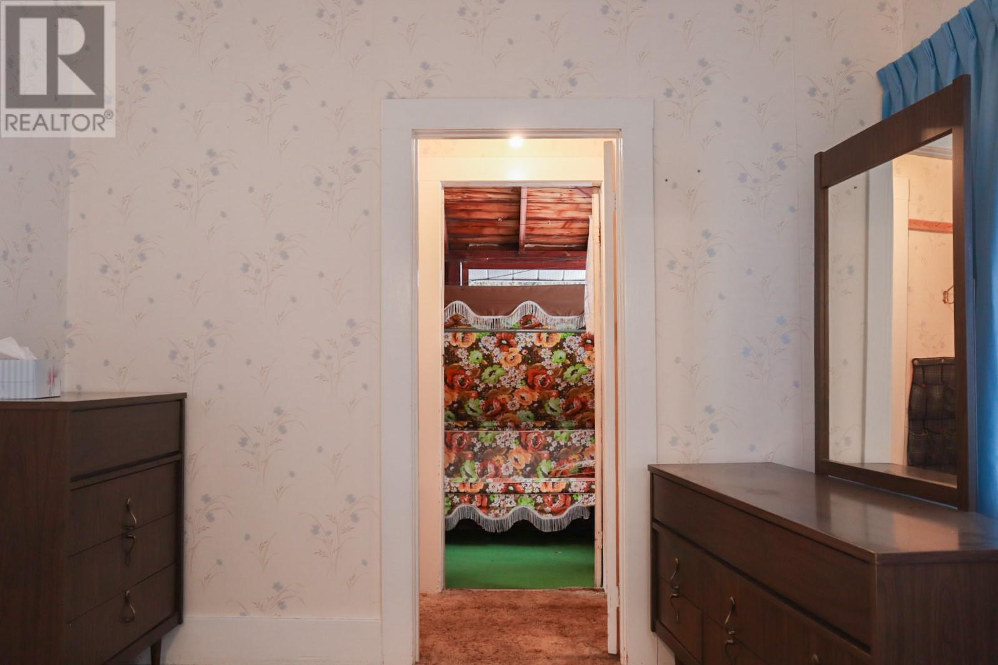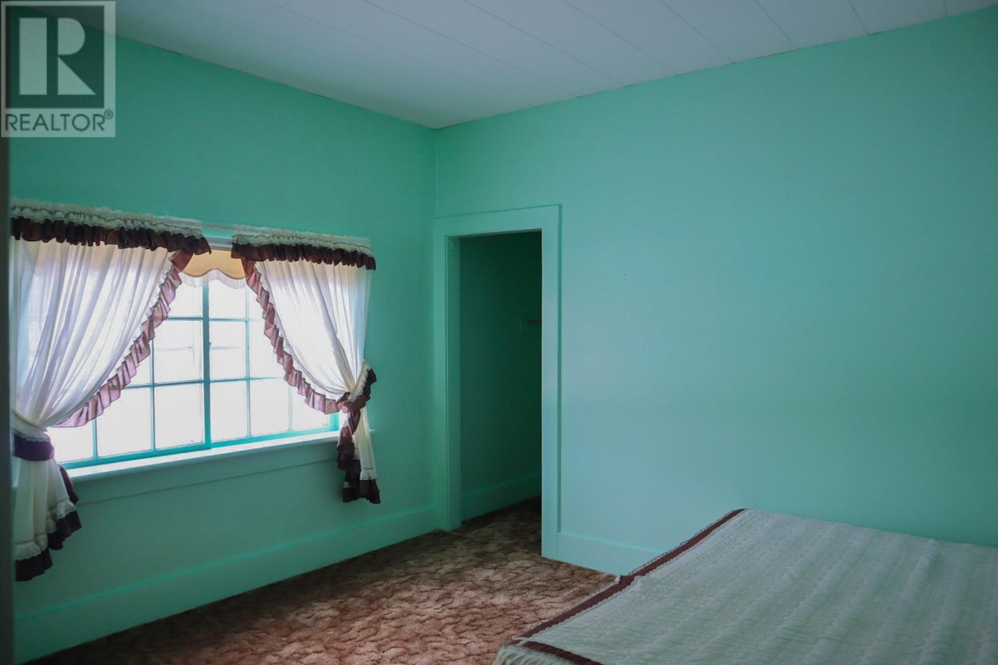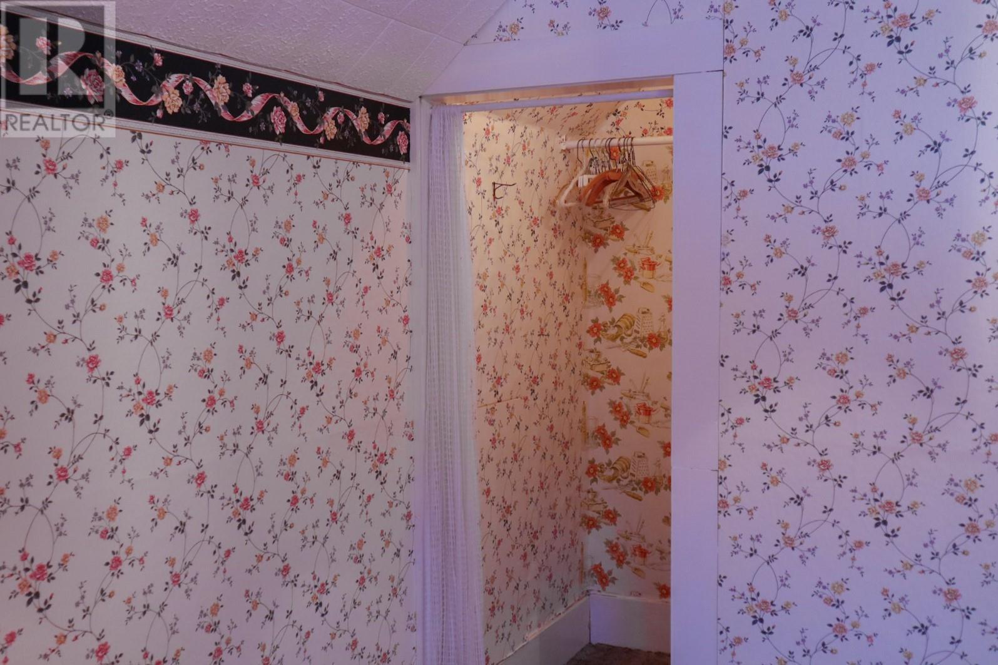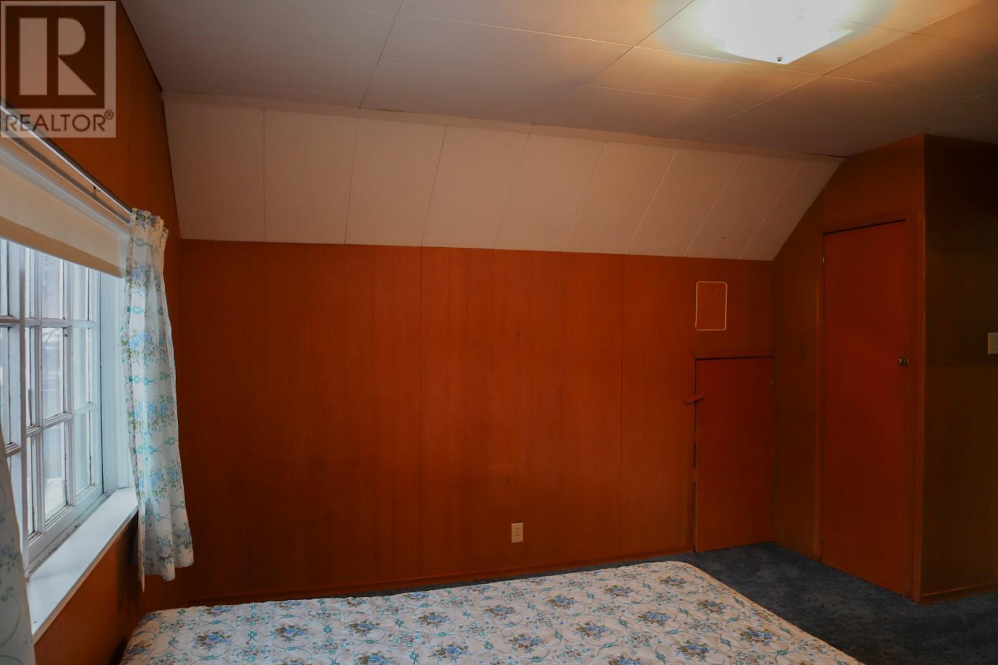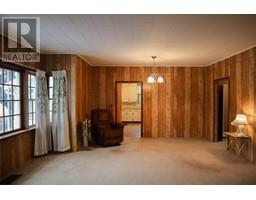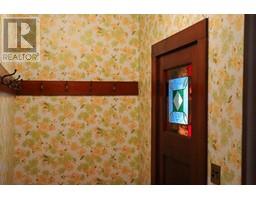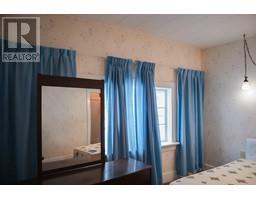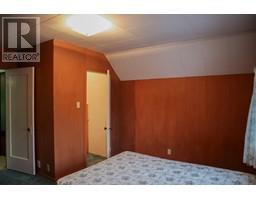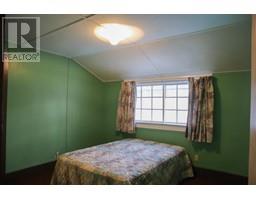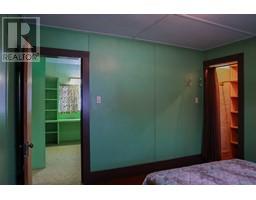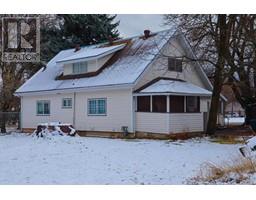7517 6th Street Grand Forks, British Columbia V0H 1H0
$449,000
The beauty and history in this character home speaks for itself. You'll enter through the covered enclosed porch, into the kitchen with 9 foot ceilings. The large living area has beautiful character windows. On this main level, you'll also find 2 large bedrooms with generous closets, one of which has an attached Summer bedroom. There’s one bathroom featuring a separate bathtub and shower. The front entry has a wooden door with stained glass and beautiful yellow flowered wall paper. From here, head upstairs to find 3 more bedrooms and a loft space that could be used as a library, study area, office or convert into a bathroom! Outside offers a huge, mostly fenced yard and a 20x22 detached garage. Updates include the furnace and hot water tank in 2021, pex plumbing in 2022 and the majority of wiring. This home was built in 1920, but was placed on this property at a later date. Fun fact: one owner famously lost the home over a poker bet! Currently, it's been owned by the same family for 55 years and is ready for the new owners to fill it with warmth again. (id:59116)
Property Details
| MLS® Number | 10329030 |
| Property Type | Single Family |
| Neigbourhood | Grand Forks |
| Community Features | Pets Allowed |
| Parking Space Total | 2 |
| View Type | Mountain View |
Building
| Bathroom Total | 1 |
| Bedrooms Total | 5 |
| Appliances | Refrigerator, Oven - Electric, Freezer, Washer & Dryer |
| Architectural Style | Split Level Entry |
| Basement Type | Cellar |
| Constructed Date | 1920 |
| Construction Style Attachment | Detached |
| Construction Style Split Level | Other |
| Flooring Type | Carpeted, Laminate, Vinyl |
| Heating Type | Forced Air, See Remarks |
| Roof Material | Asphalt Shingle |
| Roof Style | Unknown |
| Stories Total | 3 |
| Size Interior | 2,756 Ft2 |
| Type | House |
| Utility Water | Municipal Water |
Parking
| Detached Garage | 2 |
Land
| Acreage | No |
| Fence Type | Chain Link |
| Landscape Features | Underground Sprinkler |
| Sewer | Municipal Sewage System |
| Size Irregular | 0.32 |
| Size Total | 0.32 Ac|under 1 Acre |
| Size Total Text | 0.32 Ac|under 1 Acre |
| Zoning Type | Single Family Dwelling |
Rooms
| Level | Type | Length | Width | Dimensions |
|---|---|---|---|---|
| Second Level | Office | 11' x 15'3'' | ||
| Second Level | Bedroom | 13'3'' x 9'6'' | ||
| Second Level | Bedroom | 10'8'' x 11'2'' | ||
| Second Level | Bedroom | 11'3'' x 13'4'' | ||
| Basement | Workshop | 30' x 14' | ||
| Basement | Wine Cellar | 9'3'' x 7'5'' | ||
| Basement | Utility Room | 11' x 13' | ||
| Basement | Hobby Room | 5'8'' x 5'4'' | ||
| Basement | Recreation Room | 22'6'' x 12'6'' | ||
| Main Level | Foyer | 8'10'' x 3'11'' | ||
| Main Level | Laundry Room | 7' x 5'4'' | ||
| Main Level | Sunroom | 11' x 8' | ||
| Main Level | Full Bathroom | Measurements not available | ||
| Main Level | Bedroom | 10'7'' x 11'4'' | ||
| Main Level | Primary Bedroom | 10'4'' x 12' | ||
| Main Level | Living Room | 24' x 14' | ||
| Main Level | Kitchen | 12'9'' x 14'3'' |
https://www.realtor.ca/real-estate/27677664/7517-6th-street-grand-forks-grand-forks
Contact Us
Contact us for more information
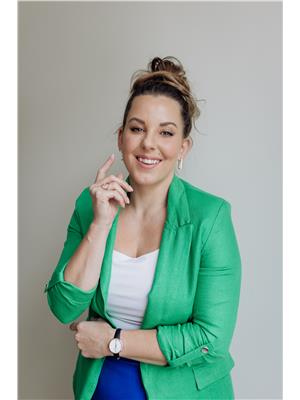
Lisa Nicole
https://www.youtube.com/embed/Qdq_5JhYIw4
www.lisanicolerealestate.com/
1358 Cedar Avenue
Trail, British Columbia V1R 4C2




























