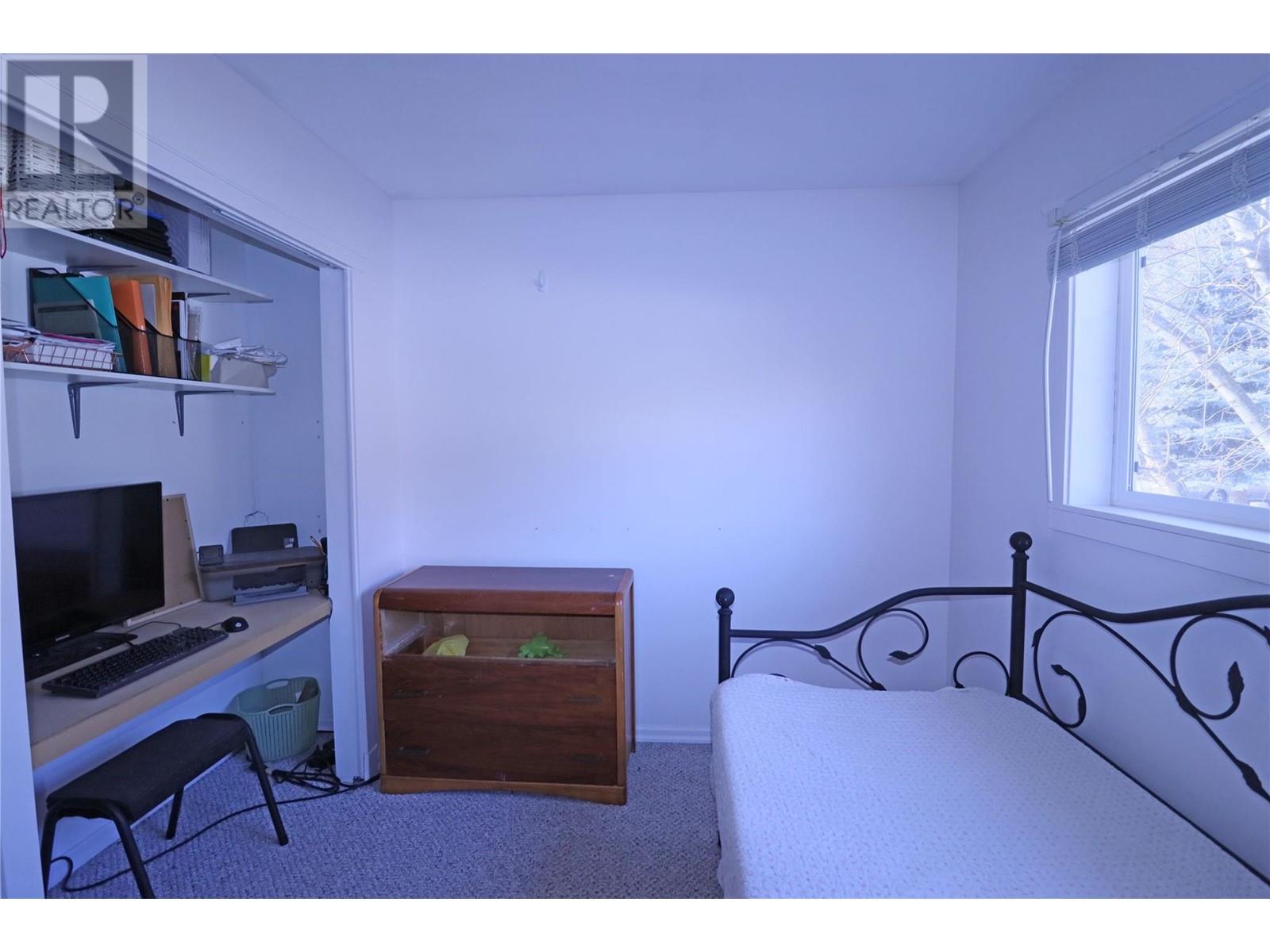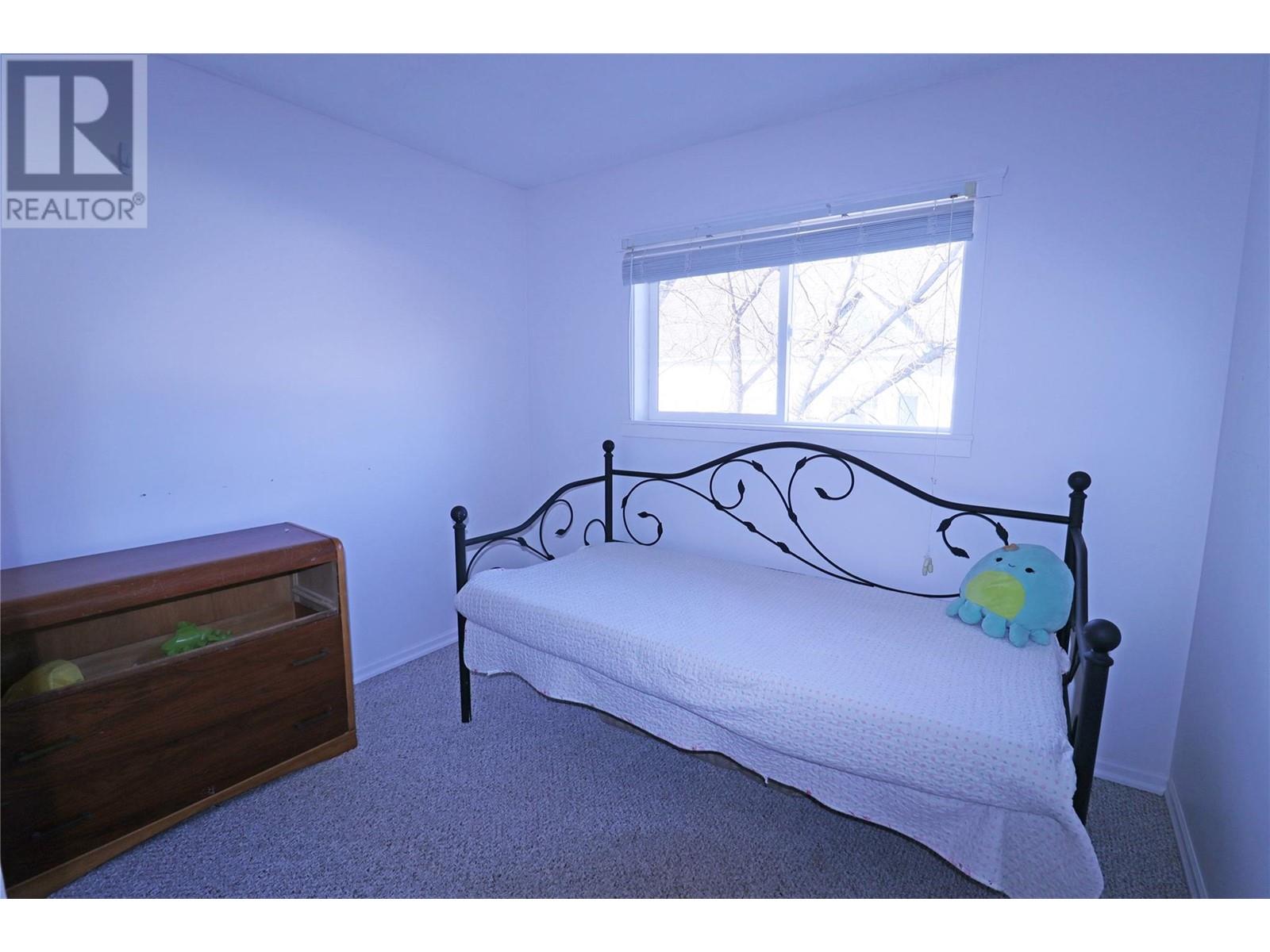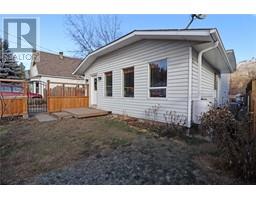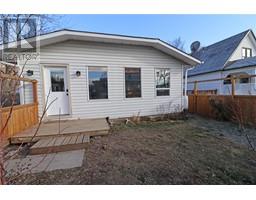7530 2nd Street Grand Forks, British Columbia V0H 1H0
$459,000
Ideal split-level home conveniently located near downtown, parks, walking trails, and Granby River beaches. This 3-level split features a bonus 4th level crawl space for ample storage. Enjoy vaulted ceilings in the living, dining, and kitchen areas. The upper level boasts 3 bedrooms and a full bath, while the lower level offers a spacious rec room, another full bath, laundry area, bedroom and mechanical room. Stay comfortable with high-efficiency gas furnace and central air. The fenced yard has been meticulously maintained with multiple garden beds throughout. The back yard features a detached workshop and convenient rear lane access. Call your agent to view today! (id:59116)
Property Details
| MLS® Number | 10333296 |
| Property Type | Single Family |
| Neigbourhood | Grand Forks |
| Parking Space Total | 4 |
Building
| Bathroom Total | 2 |
| Bedrooms Total | 4 |
| Appliances | Refrigerator, Dishwasher, Dryer, Range - Electric, Washer |
| Architectural Style | Split Level Entry |
| Basement Type | Full |
| Constructed Date | 1988 |
| Construction Style Attachment | Detached |
| Construction Style Split Level | Other |
| Cooling Type | Central Air Conditioning |
| Exterior Finish | Vinyl Siding |
| Flooring Type | Carpeted, Ceramic Tile, Laminate |
| Heating Type | Forced Air, See Remarks |
| Roof Material | Asphalt Shingle |
| Roof Style | Unknown |
| Stories Total | 3 |
| Size Interior | 1,614 Ft2 |
| Type | House |
| Utility Water | Municipal Water |
Land
| Acreage | No |
| Fence Type | Other |
| Sewer | Municipal Sewage System |
| Size Irregular | 0.1 |
| Size Total | 0.1 Ac|under 1 Acre |
| Size Total Text | 0.1 Ac|under 1 Acre |
| Zoning Type | Unknown |
Rooms
| Level | Type | Length | Width | Dimensions |
|---|---|---|---|---|
| Second Level | Bedroom | 9'7'' x 8'1'' | ||
| Second Level | Bedroom | 9'10'' x 9'0'' | ||
| Second Level | Primary Bedroom | 10'8'' x 11'7'' | ||
| Second Level | 4pc Bathroom | Measurements not available | ||
| Basement | 3pc Bathroom | Measurements not available | ||
| Basement | Bedroom | 8'8'' x 9'6'' | ||
| Basement | Recreation Room | 9'8'' x 13'5'' | ||
| Basement | Laundry Room | 11'2'' x 8' | ||
| Main Level | Kitchen | 10'8'' x 11'4'' | ||
| Main Level | Dining Room | 9'6'' x 11'5'' | ||
| Main Level | Living Room | 11'10'' x 19'2'' |
https://www.realtor.ca/real-estate/27843724/7530-2nd-street-grand-forks-grand-forks
Contact Us
Contact us for more information
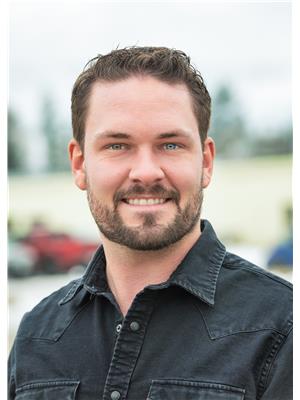
Logan Melville
Personal Real Estate Corporation
www.liveingrandforks.com/
272 Central Avenue
Grand Forks, British Columbia V0H 1H0

















