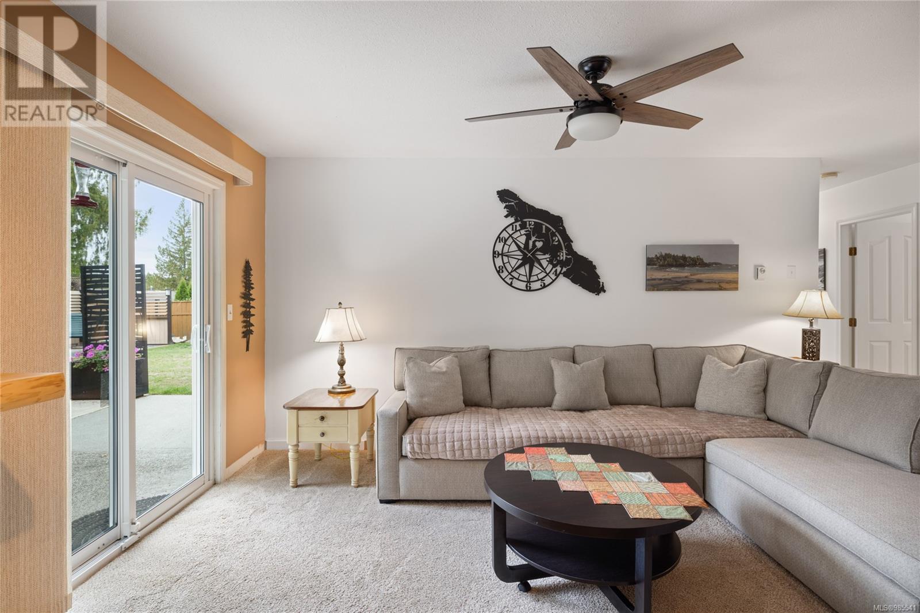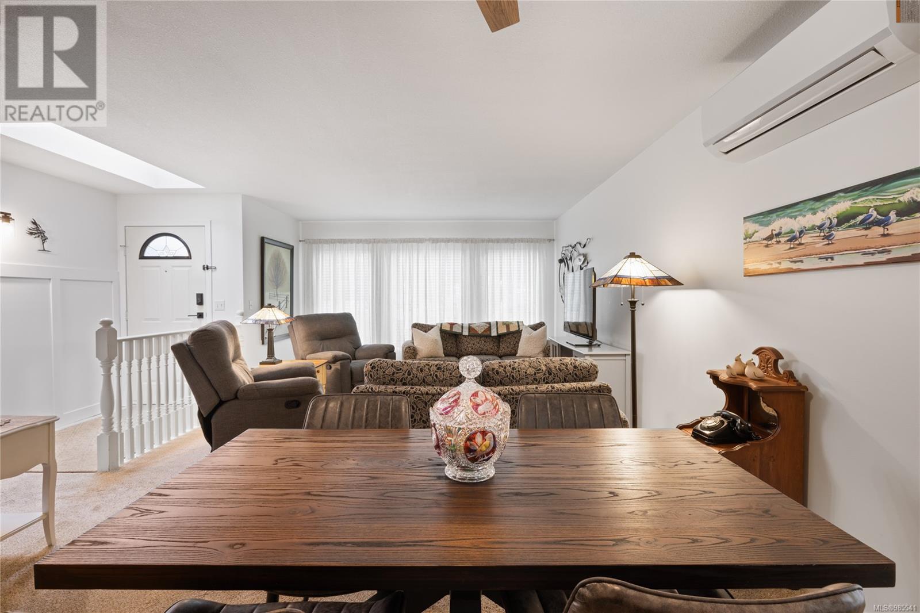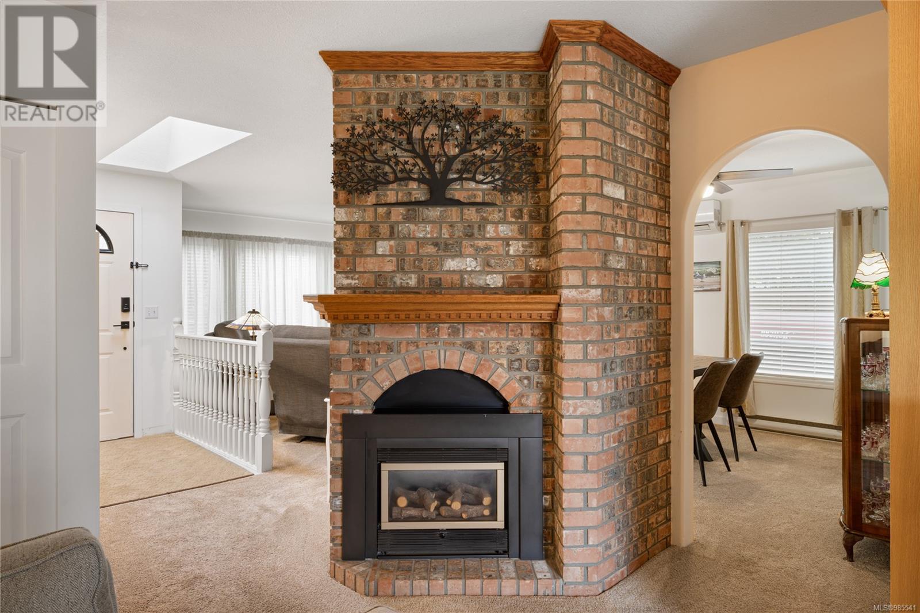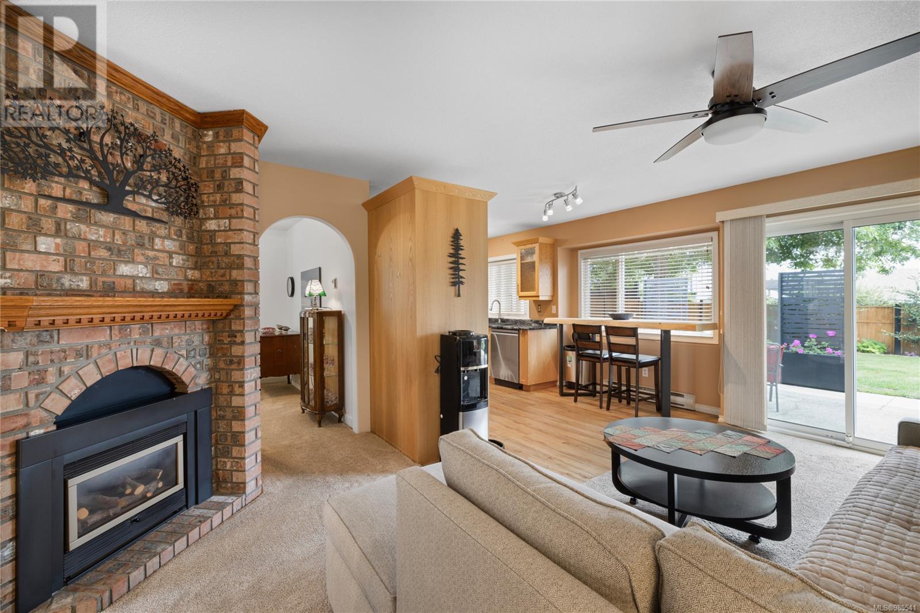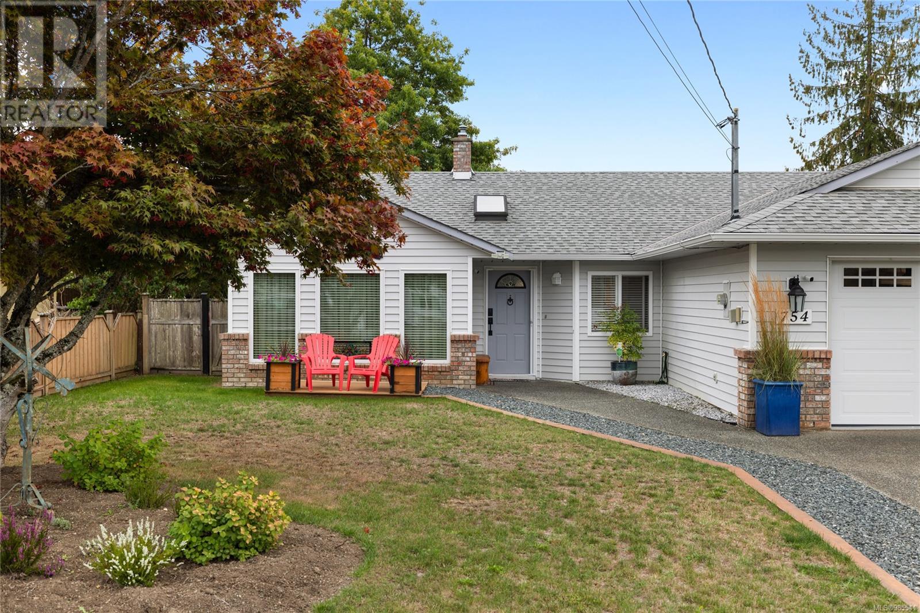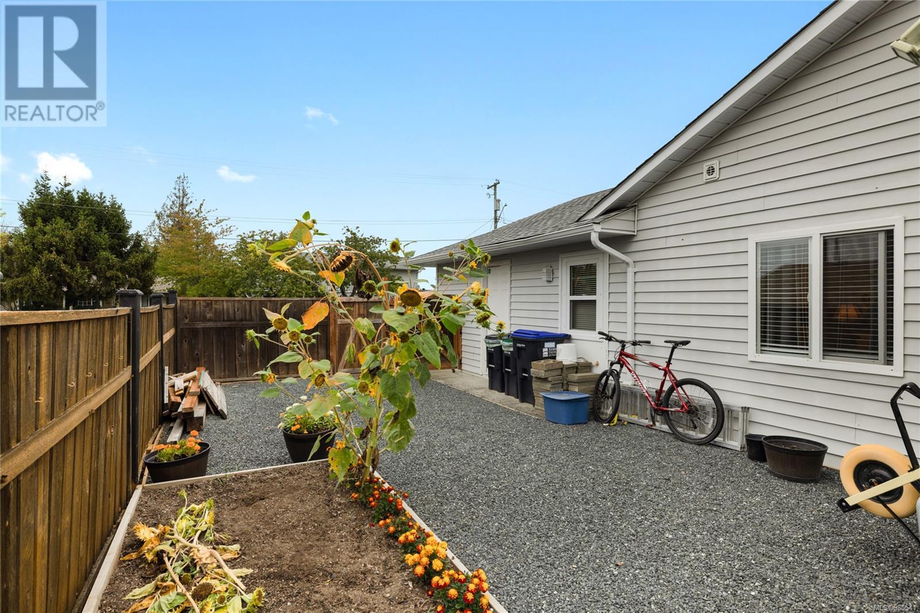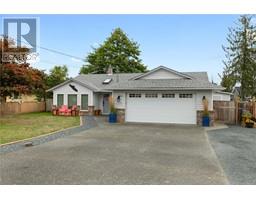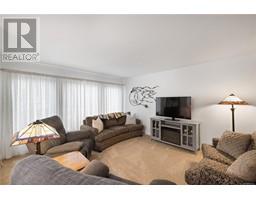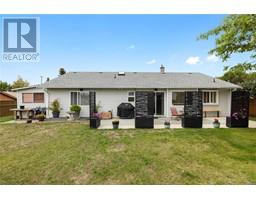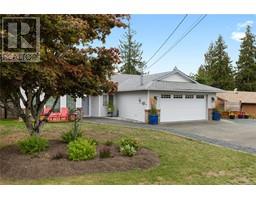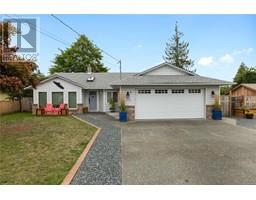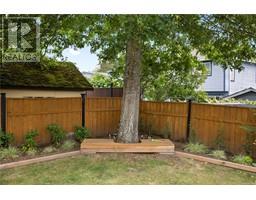754 Nanoose Ave Parksville, British Columbia V9P 1E8
$789,000
Beautiful Parksville Rancher With Gorgeous Mountain Views. This delightful 3 bedroom, 2 bathroom home in Parksville combines thoughtful updates with a functional layout. The custom kitchen, featuring solid maple cabinetry, is a standout, complemented by a cozy eating area with direct access to a sunny, south-facing patio. The formal living room boasts oversized windows, allowing for plenty of natural light, and a well-placed brick fireplace enhances both ambiance and energy efficiency. Recently painted throughout, the home includes a new commercial-grade hot water tank, ensuring modern comfort. Outside, the beautifully landscaped, fully fenced backyard offers plenty of space for relaxation and entertainment, with the bonus of a powered workshop providing extra space for projects or storage. There's also plenty of room here for RV and/or boat parking. This home is the perfect blend of charm, convenience, and practicality, so don't delay as this gem won't last long! (id:59116)
Property Details
| MLS® Number | 985541 |
| Property Type | Single Family |
| Neigbourhood | Parksville |
| Features | Level Lot, Southern Exposure, Other, Marine Oriented |
| Parking Space Total | 6 |
| Plan | Vip27262 |
Building
| Bathroom Total | 2 |
| Bedrooms Total | 3 |
| Constructed Date | 1990 |
| Cooling Type | Air Conditioned |
| Fireplace Present | Yes |
| Fireplace Total | 1 |
| Heating Fuel | Electric |
| Heating Type | Baseboard Heaters, Heat Pump |
| Size Interior | 1,480 Ft2 |
| Total Finished Area | 1480 Sqft |
| Type | House |
Land
| Access Type | Road Access |
| Acreage | No |
| Size Irregular | 8276 |
| Size Total | 8276 Sqft |
| Size Total Text | 8276 Sqft |
| Zoning Description | Rs1 |
| Zoning Type | Residential |
Rooms
| Level | Type | Length | Width | Dimensions |
|---|---|---|---|---|
| Main Level | Laundry Room | 7'7 x 8'7 | ||
| Main Level | Bathroom | 4-Piece | ||
| Main Level | Bedroom | 9'8 x 9'6 | ||
| Main Level | Bedroom | 11'0 x 12'4 | ||
| Main Level | Ensuite | 3-Piece | ||
| Main Level | Primary Bedroom | 12'2 x 14'7 | ||
| Main Level | Living Room | 12'11 x 17'9 | ||
| Main Level | Dining Room | 9'10 x 6'3 | ||
| Main Level | Sitting Room | 15 ft | Measurements not available x 15 ft | |
| Main Level | Kitchen | 13'6 x 9'11 | ||
| Main Level | Entrance | 6 ft | Measurements not available x 6 ft | |
| Other | Workshop | 13 ft | 13 ft x Measurements not available |
https://www.realtor.ca/real-estate/27845508/754-nanoose-ave-parksville-parksville
Contact Us
Contact us for more information

Robyn Gervais
Personal Real Estate Corporation
www.gemrealestategroup.ca/
https://www.facebook.com/GEMRealEstateGroup/?ref=bookmarks
https://robyn_at_gem_real_estate_group/
173 West Island Hwy
Parksville, British Columbia V9P 2H1
(250) 248-4321
(800) 224-5838
(250) 248-3550
www.parksvillerealestate.com/

Bj Estes
Personal Real Estate Corporation
173 West Island Hwy
Parksville, British Columbia V9P 2H1
(250) 248-4321
(800) 224-5838
(250) 248-3550
www.parksvillerealestate.com/






