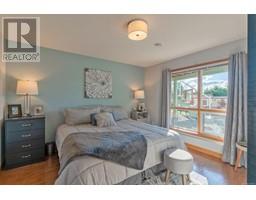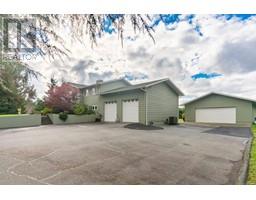7565 Davenport Rd Port Alberni, British Columbia V9Y 8M5
$1,499,900
Stunning Forest and Mountain Views! This impressive home sits on a beautiful 5.33 acre property, and enjoys an attached garage and detached workshop. This main level of this home enjoys: a spacious living room with vaulted wood ceilings, feature gas fireplace, and panoramic views of Mount Klitsa. The beautifully updated kitchen has oak cabinetry, newer appliances including a gas stove, and newer countertops and backsplash. The dining room offers walkout access to the deck, perfect for outdoor dining. The primary bedroom features a luxurious five-piece ensuite with soaker tub, and an additional bedroom and bathroom round out this level. The ground floor offers three more bedrooms, a bathroom, a large rec room with floor-to-ceiling windows providing plenty of natural light, and a built-in bar, perfect for entertaining. The outdoor space boasts a swimming pool, hot tub with a gazebo, firepit, and a 34x26 detached workshop with 9' doors, providing plenty of room for projects and storage. Additional features include a heat pump, raised garden beds, and beautiful hardwood floors throughout. Please check out the professional photos, video, and virtual tour, then call to arrange your private viewing. (id:59116)
Property Details
| MLS® Number | 979290 |
| Property Type | Single Family |
| Neigbourhood | Alberni Valley |
| Features | Acreage, Wooded Area, Other |
| Parking Space Total | 6 |
| Plan | Vip10711 |
| Structure | Shed, Workshop |
| View Type | Mountain View |
Building
| Bathroom Total | 3 |
| Bedrooms Total | 5 |
| Constructed Date | 1993 |
| Cooling Type | See Remarks |
| Fireplace Present | Yes |
| Fireplace Total | 1 |
| Heating Fuel | Electric |
| Heating Type | Heat Pump |
| Size Interior | 3,515 Ft2 |
| Total Finished Area | 3240 Sqft |
| Type | House |
Land
| Access Type | Road Access |
| Acreage | Yes |
| Size Irregular | 5.33 |
| Size Total | 5.33 Ac |
| Size Total Text | 5.33 Ac |
| Zoning Description | A1 |
| Zoning Type | Rural Residential |
Rooms
| Level | Type | Length | Width | Dimensions |
|---|---|---|---|---|
| Lower Level | Storage | 10'9 x 7'11 | ||
| Lower Level | Storage | 20'8 x 10'9 | ||
| Lower Level | Laundry Room | 8'8 x 8'3 | ||
| Lower Level | Bedroom | 15'11 x 12'7 | ||
| Lower Level | Bathroom | 3-Piece | ||
| Lower Level | Bedroom | 13'1 x 12'7 | ||
| Lower Level | Bedroom | 13'1 x 11'10 | ||
| Lower Level | Living Room | 27'6 x 21'5 | ||
| Main Level | Bathroom | 4-Piece | ||
| Main Level | Bedroom | 14'0 x 10'9 | ||
| Main Level | Ensuite | 5-Piece | ||
| Main Level | Primary Bedroom | 15'7 x 13'2 | ||
| Main Level | Kitchen | 14'0 x 13'7 | ||
| Main Level | Dining Room | 14'0 x 11'4 | ||
| Main Level | Living Room | 26'11 x 13'0 |
https://www.realtor.ca/real-estate/27578745/7565-davenport-rd-port-alberni-alberni-valley
Contact Us
Contact us for more information

Vittoria Solda
Personal Real Estate Corporation
https//www.loyalhomes.ca/about/the-fenton-group/
https://www.facebook.com/TheFentonGroupRoyalLePage/
https://twitter.com/LoyalHomes
1 - 4505 Victoria Quay
Port Alberni, British Columbia V9Y 6G2

































































