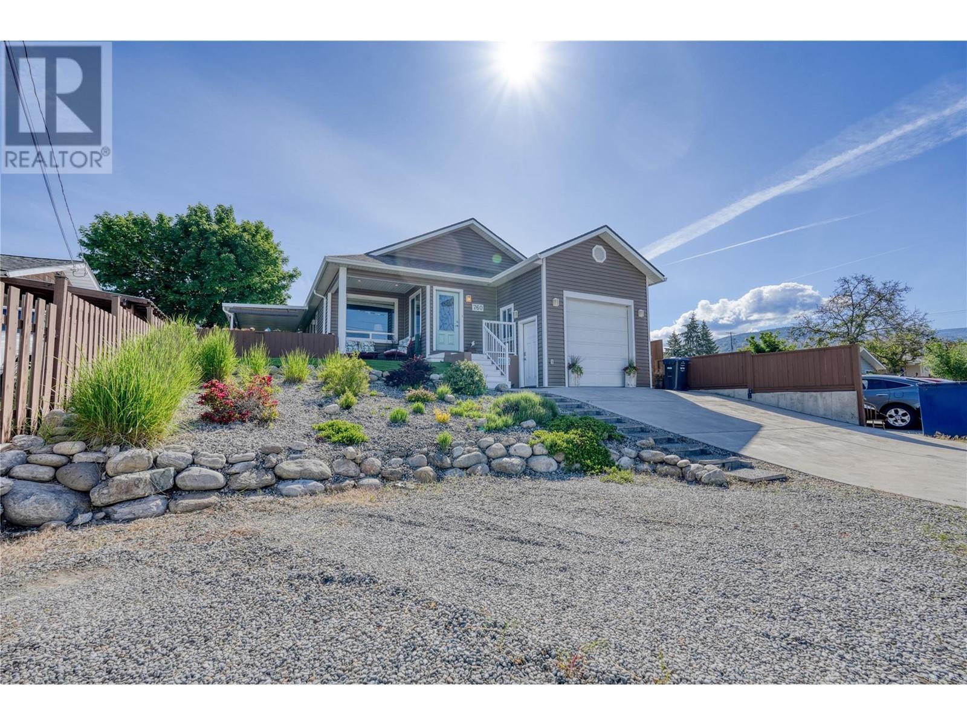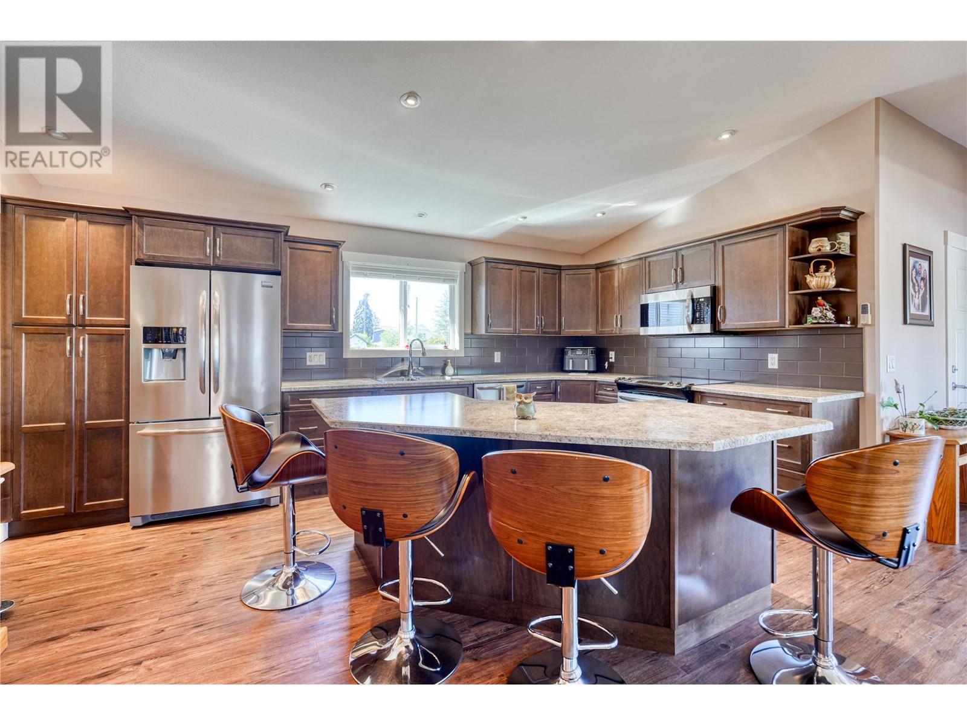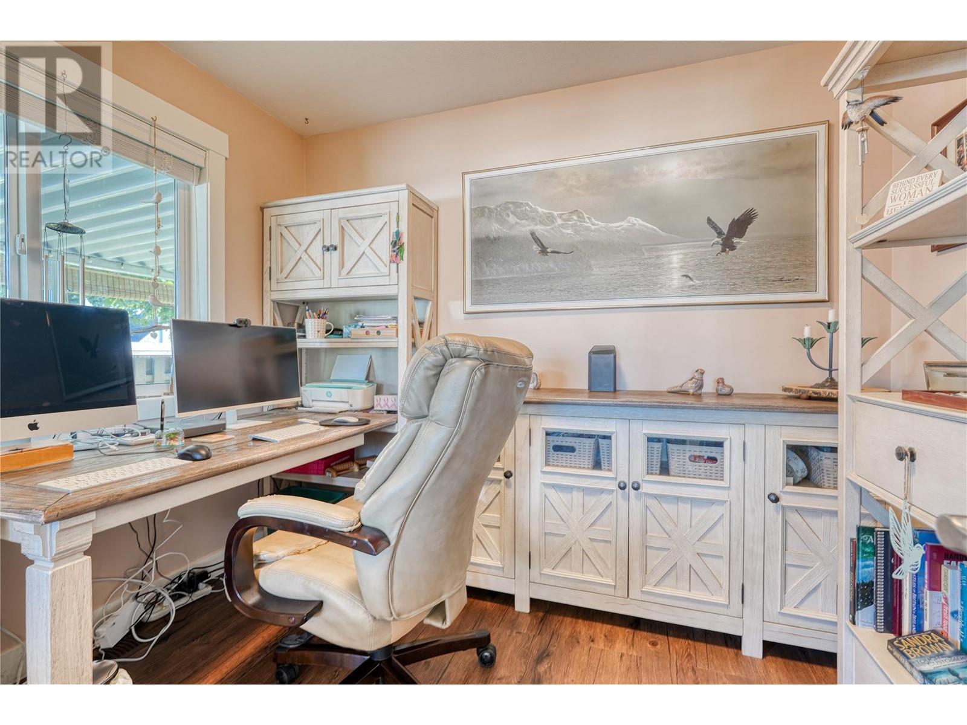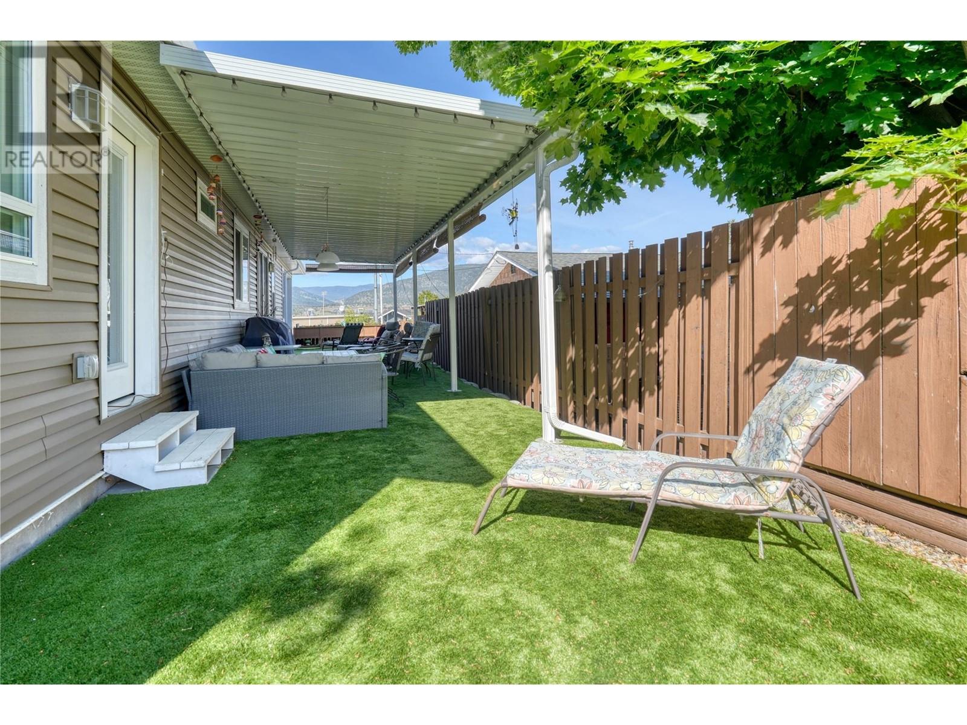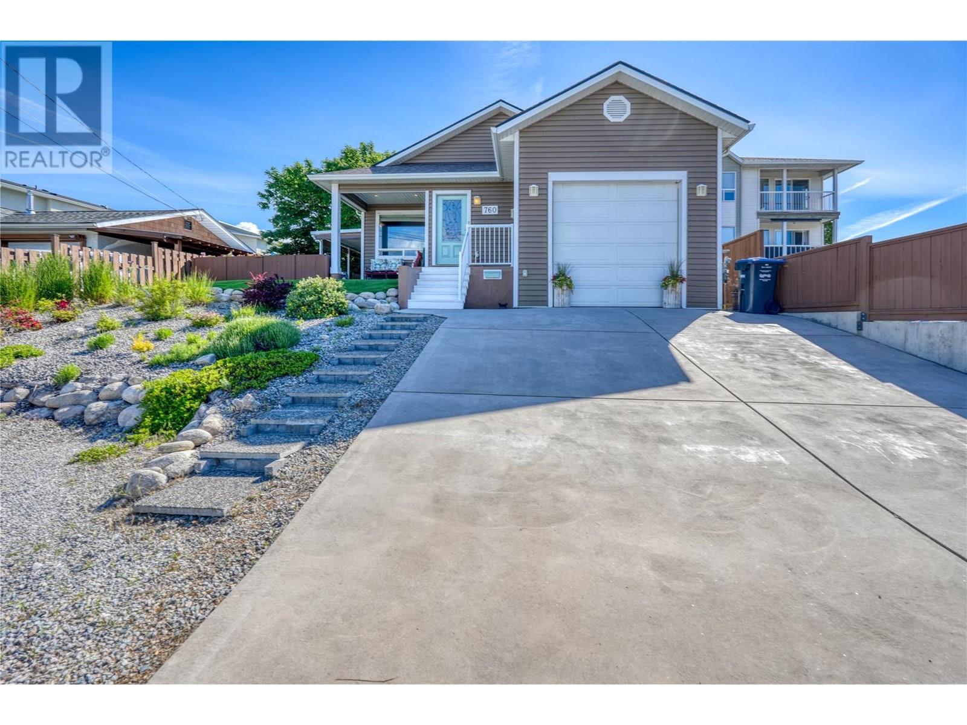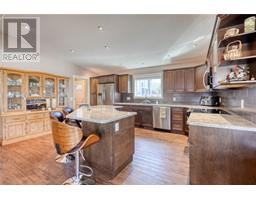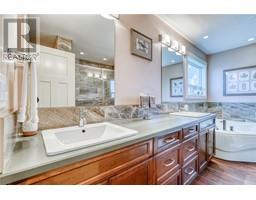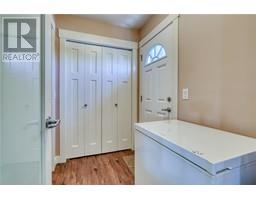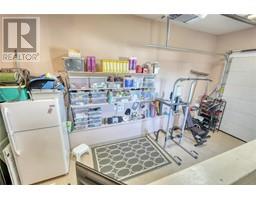760 Bird Street Penticton, British Columbia V2A 6Z5
$799,000
Custom designed in 2016, this single-family home shows like new with quality construction and attention to detail throughout. Located within walking distance to downtown, KVR trails and Okanagan Lake this 2 bed/2 bath plus den modular bungalow features on demand hot water system, gas fireplace, high end s/s kitchen appliances, luxury vinyl plank floors throughout, vaulted ceilings, bright open plan kitchen/dining/living spaces, large guest bathroom with huge shower, utility room with extra pantry, primary bedroom with large walk-in closet, separate bathtub and shower within 4-piece ensuite. French doors off the dining area leading to a 30' covered patio, with gas hook up for the barbecue. Other features include an attached 14' x 22' insulated heated single garage, 200 amp electrical service, 8' x 15' shed. Easy to maintain beautifully landscaped private yard with premium quality artificial turf. (id:59116)
Property Details
| MLS® Number | 10315645 |
| Property Type | Single Family |
| Neigbourhood | Main North |
| AmenitiesNearBy | Shopping |
| ParkingSpaceTotal | 1 |
| ViewType | City View, Mountain View |
Building
| BathroomTotal | 2 |
| BedroomsTotal | 2 |
| Appliances | Range, Refrigerator, Dishwasher, Dryer, Microwave, Washer |
| BasementType | Crawl Space |
| ConstructedDate | 2015 |
| CoolingType | Central Air Conditioning |
| ExteriorFinish | Aluminum, Composite Siding |
| FireplaceFuel | Gas |
| FireplacePresent | Yes |
| FireplaceType | Unknown |
| HeatingType | Forced Air, See Remarks |
| RoofMaterial | Asphalt Shingle |
| RoofStyle | Unknown |
| StoriesTotal | 1 |
| SizeInterior | 1488 Sqft |
| Type | Manufactured Home |
| UtilityWater | Municipal Water |
Parking
| Attached Garage | 1 |
| Heated Garage |
Land
| AccessType | Easy Access |
| Acreage | No |
| CurrentUse | Mobile Home |
| FenceType | Fence |
| LandAmenities | Shopping |
| LandscapeFeatures | Landscaped |
| Sewer | Municipal Sewage System |
| SizeIrregular | 0.11 |
| SizeTotal | 0.11 Ac|under 1 Acre |
| SizeTotalText | 0.11 Ac|under 1 Acre |
| ZoningType | Residential |
Rooms
| Level | Type | Length | Width | Dimensions |
|---|---|---|---|---|
| Main Level | 5pc Ensuite Bath | Measurements not available | ||
| Main Level | 3pc Bathroom | Measurements not available | ||
| Main Level | Bedroom | 11'3'' x 14'0'' | ||
| Main Level | Primary Bedroom | 15'5'' x 14'0'' | ||
| Main Level | Den | 8'5'' x 11'0'' | ||
| Main Level | Foyer | 9'0'' x 8'0'' | ||
| Main Level | Dining Room | 8'1'' x 14'0'' | ||
| Main Level | Living Room | 14'0'' x 14'0'' | ||
| Main Level | Kitchen | 17'8'' x 14'0'' |
https://www.realtor.ca/real-estate/26979198/760-bird-street-penticton-main-north
Interested?
Contact us for more information
Linda Toker
104 - 399 Main Street
Penticton, British Columbia V2A 5B7

