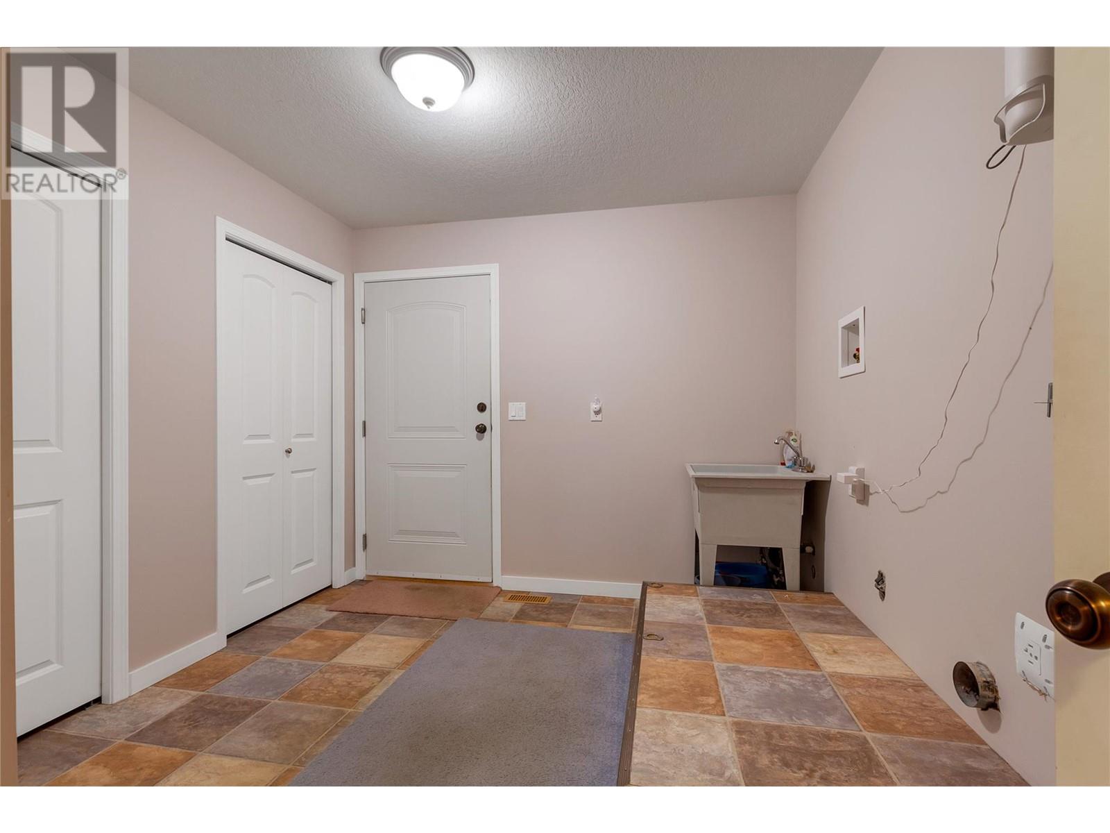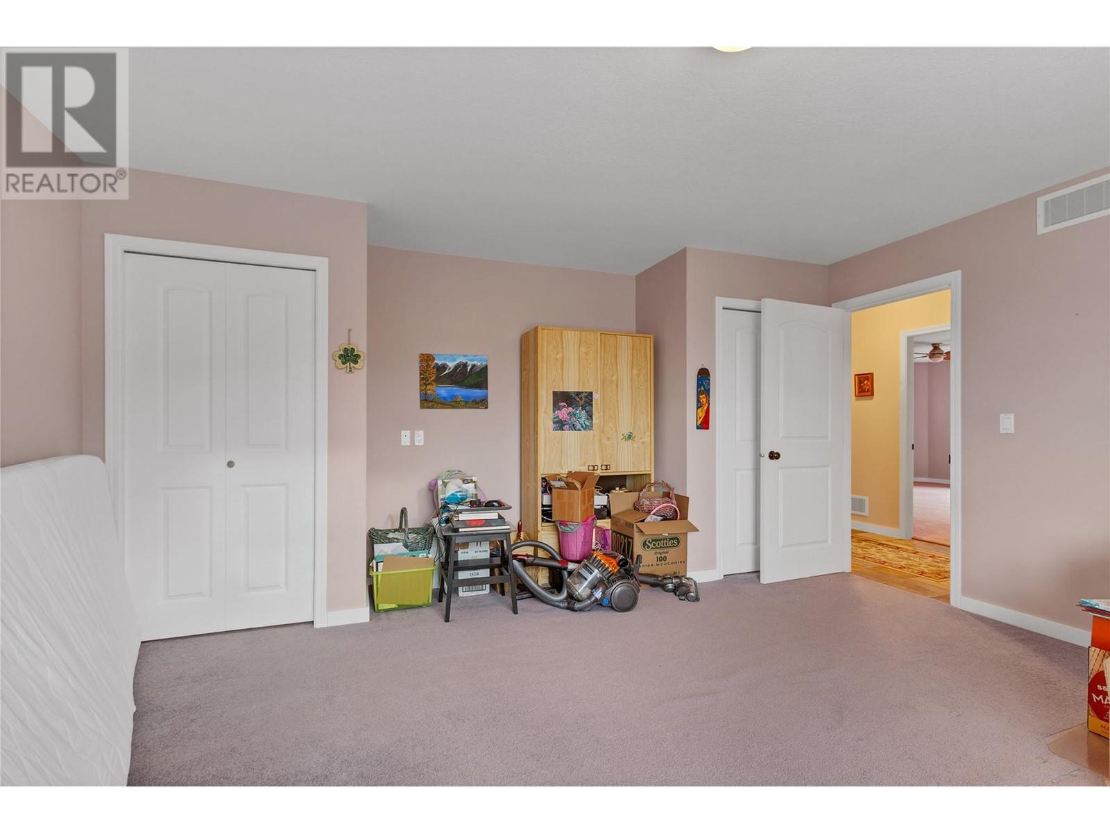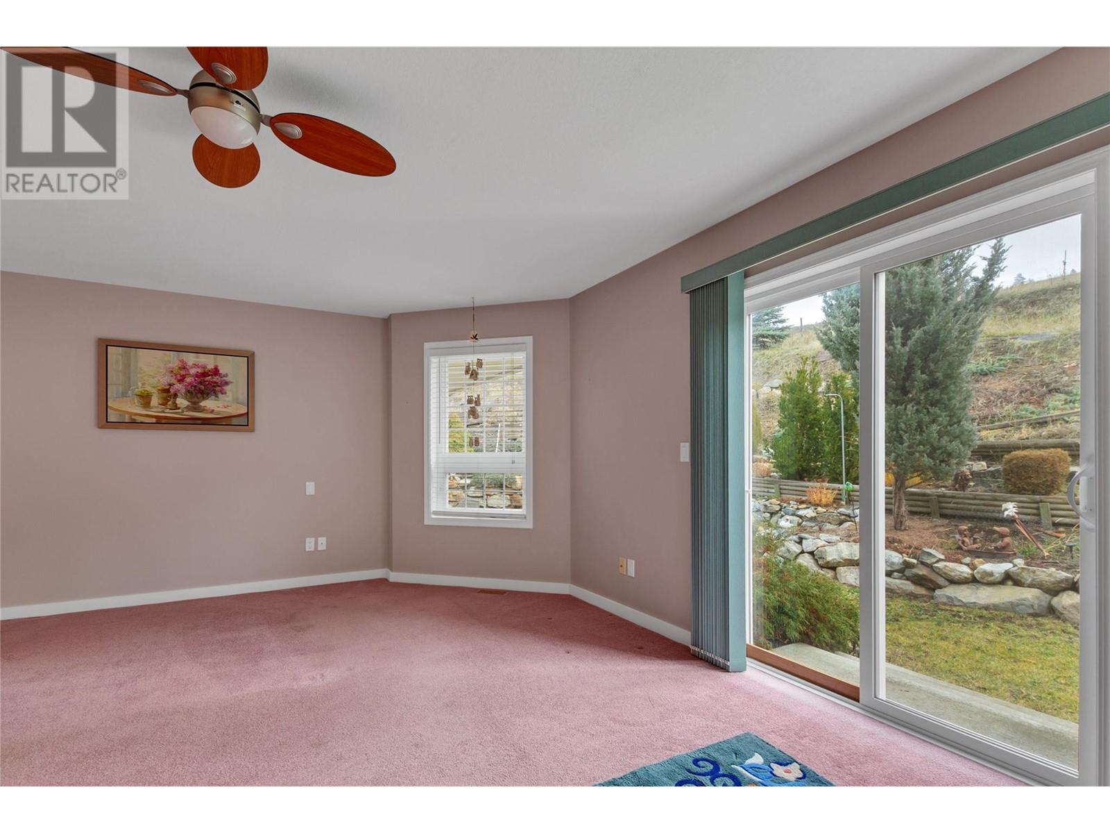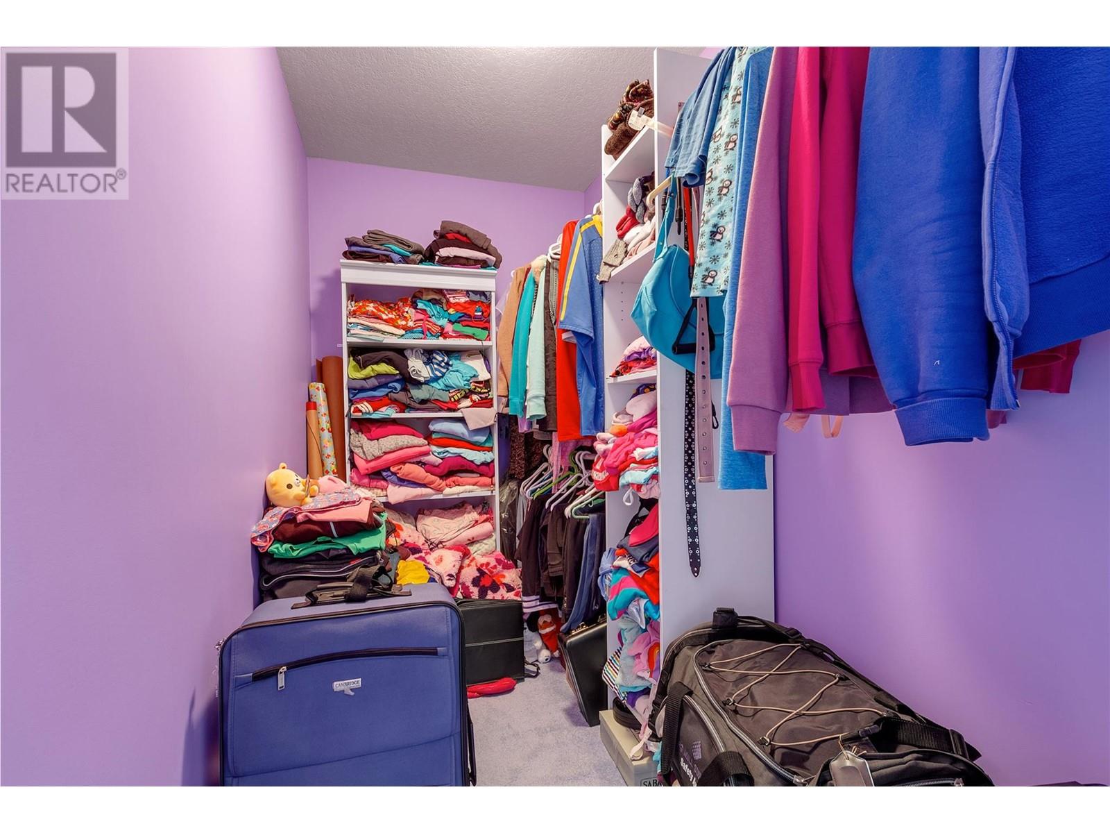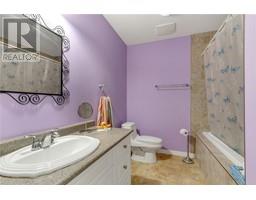7603 Baker Hogg Road Vernon, British Columbia V1B 3S3
$1,059,000
Welcome to your dream home in the heart of the BX! Nestled on a sprawling 0.67-acre lot, this spacious 3-bedroom plus den home offers the perfect blend of privacy, comfort, and convenience. Enjoy stunning Okanagan Lake views from your serene property while relishing the peaceful ambiance of this ideal location. The thoughtfully designed layout features a primary bedroom conveniently located on the main floor, ensuring easy accessibility. Your main living space is all oversized for plenty of room for hosting! The oversized garage provides ample space for vehicles, tools, and toys, while the additional parking is perfect for RVs, boats, and guests. Step outside to discover a gardener’s paradise with plenty of room for a large garden or to simply enjoy the tranquility of your private outdoor oasis. Whether you’re sipping your morning coffee on the deck or hosting a summer barbecue, this property invites you to embrace the Okanagan lifestyle. Located in the desirable BX area, this home offers peaceful country living with easy access to Vernon’s amenities, schools, and recreation. Don’t miss this incredible opportunity to own a slice of paradise—book your showing today! (id:59116)
Property Details
| MLS® Number | 10330410 |
| Property Type | Single Family |
| Neigbourhood | North BX |
| Parking Space Total | 2 |
| View Type | Lake View, Mountain View |
Building
| Bathroom Total | 3 |
| Bedrooms Total | 3 |
| Basement Type | Crawl Space |
| Constructed Date | 2008 |
| Construction Style Attachment | Detached |
| Cooling Type | Central Air Conditioning |
| Exterior Finish | Concrete |
| Half Bath Total | 1 |
| Heating Type | Forced Air, See Remarks |
| Roof Material | Asphalt Shingle |
| Roof Style | Unknown |
| Stories Total | 2 |
| Size Interior | 3,925 Ft2 |
| Type | House |
| Utility Water | Municipal Water |
Parking
| Attached Garage | 2 |
Land
| Acreage | No |
| Sewer | Septic Tank |
| Size Irregular | 0.67 |
| Size Total | 0.67 Ac|under 1 Acre |
| Size Total Text | 0.67 Ac|under 1 Acre |
| Zoning Type | Unknown |
Rooms
| Level | Type | Length | Width | Dimensions |
|---|---|---|---|---|
| Second Level | Full Bathroom | Measurements not available | ||
| Second Level | Bedroom | 15' x 15' | ||
| Main Level | Den | 12' x 10' | ||
| Main Level | Bedroom | 12' x 14' | ||
| Main Level | Partial Bathroom | Measurements not available | ||
| Main Level | Full Ensuite Bathroom | Measurements not available | ||
| Main Level | Primary Bedroom | 20' x 15' | ||
| Main Level | Living Room | 20' x 20' | ||
| Main Level | Kitchen | 15' x 15' |
https://www.realtor.ca/real-estate/27757525/7603-baker-hogg-road-vernon-north-bx
Contact Us
Contact us for more information

Kyla Mulder
Personal Real Estate Corporation
www.okanagan4sale.com/
4007 - 32nd Street
Vernon, British Columbia V1T 5P2
















