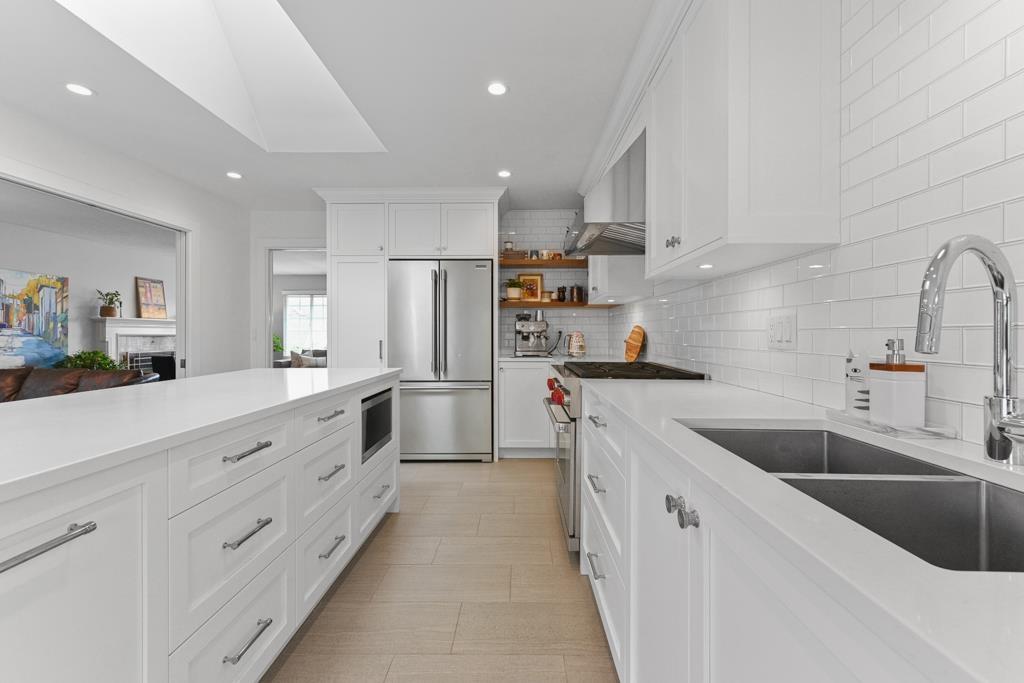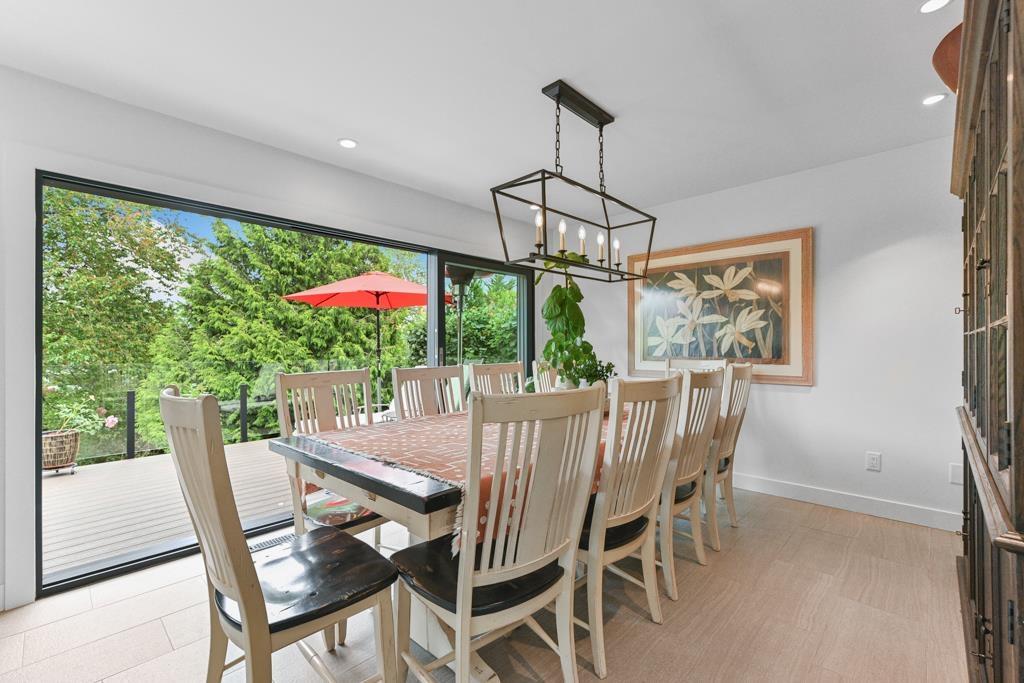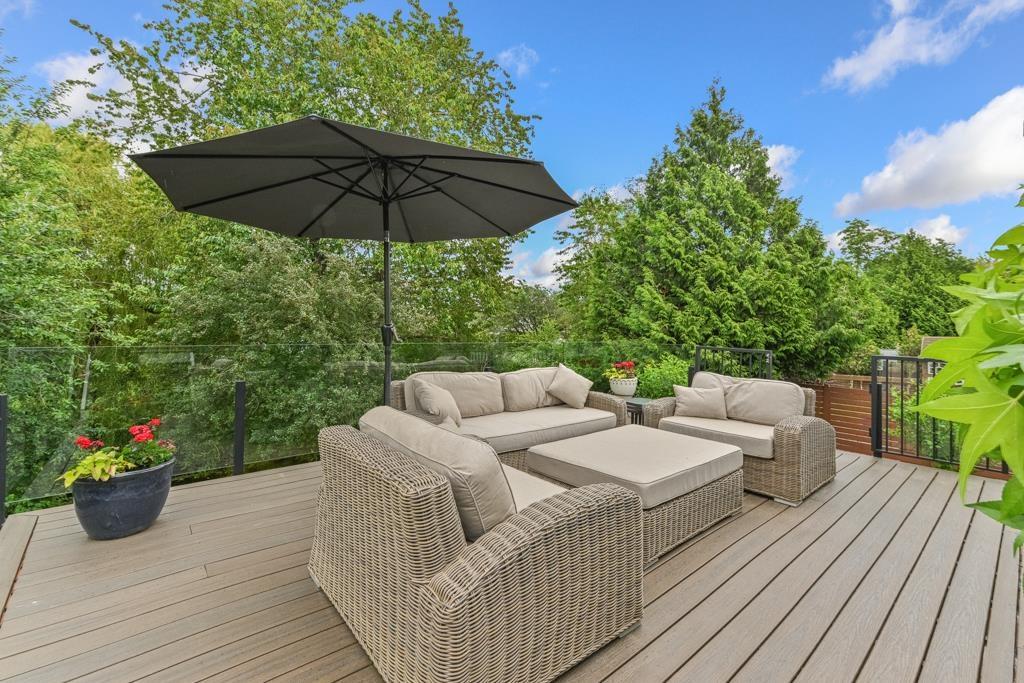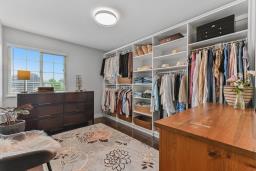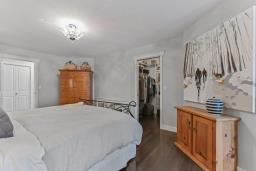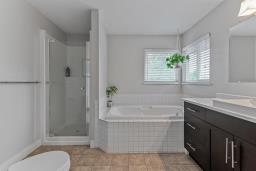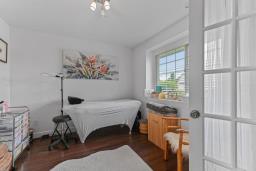7636 Diamond Crescent, Sardis West Vedder Chilliwack, British Columbia V2R 3A8
$1,199,900
Discover Your Dream Home in Sardis! Nestled on a serene street backing onto a creek, this gem offers privacy and tranquility. With 4 spacious bedrooms and 3 bathrooms, this home boasts an abundance of living space. The gourmet chef's kitchen, adorned with high-end finishes, flows into the dining area, where you can open the multi-slide patio doors to reveal a breathtaking two-tiered deck perfect for entertaining in your private backyard oasis.Retreat to the opulent primary suite, featuring a walk-in closet, cozy seating area, and en-suite with a soaking tub. The versatile basement, equipped with a separate entry, offers a spacious rec room and the potential for a suite, already fitted with a full bathroom and bedroom, plus 220v electrical rough-in. Additional storage beneath the lower deck (id:59116)
Property Details
| MLS® Number | R2927829 |
| Property Type | Single Family |
| Storage Type | Storage |
| Structure | Workshop |
| View Type | View Of Water |
| Water Front Type | Waterfront |
Building
| Bathroom Total | 3 |
| Bedrooms Total | 4 |
| Appliances | Washer, Dryer, Refrigerator, Stove, Dishwasher |
| Basement Type | Full |
| Constructed Date | 1992 |
| Construction Style Attachment | Detached |
| Cooling Type | Central Air Conditioning |
| Fireplace Present | Yes |
| Fireplace Total | 1 |
| Heating Fuel | Natural Gas |
| Heating Type | Forced Air |
| Stories Total | 2 |
| Size Interior | 3,042 Ft2 |
| Type | House |
Parking
| Garage | 2 |
Land
| Acreage | No |
| Size Frontage | 60 Ft |
| Size Irregular | 5968 |
| Size Total | 5968 Sqft |
| Size Total Text | 5968 Sqft |
Rooms
| Level | Type | Length | Width | Dimensions |
|---|---|---|---|---|
| Lower Level | Recreational, Games Room | 17 ft ,9 in | 25 ft ,1 in | 17 ft ,9 in x 25 ft ,1 in |
| Lower Level | Bedroom 4 | 11 ft ,2 in | 13 ft ,9 in | 11 ft ,2 in x 13 ft ,9 in |
| Lower Level | Den | 10 ft ,4 in | 10 ft ,1 in | 10 ft ,4 in x 10 ft ,1 in |
| Lower Level | Foyer | 9 ft ,2 in | 14 ft ,6 in | 9 ft ,2 in x 14 ft ,6 in |
| Lower Level | Laundry Room | 7 ft ,1 in | 5 ft ,7 in | 7 ft ,1 in x 5 ft ,7 in |
| Lower Level | Storage | 10 ft ,6 in | 22 ft ,8 in | 10 ft ,6 in x 22 ft ,8 in |
| Main Level | Living Room | 14 ft ,7 in | 15 ft ,2 in | 14 ft ,7 in x 15 ft ,2 in |
| Main Level | Family Room | 12 ft | 10 ft ,1 in | 12 ft x 10 ft ,1 in |
| Main Level | Kitchen | 11 ft ,4 in | 15 ft ,2 in | 11 ft ,4 in x 15 ft ,2 in |
| Main Level | Dining Nook | 11 ft ,4 in | 9 ft ,1 in | 11 ft ,4 in x 9 ft ,1 in |
| Main Level | Dining Room | 10 ft ,9 in | 12 ft ,8 in | 10 ft ,9 in x 12 ft ,8 in |
| Main Level | Primary Bedroom | 11 ft ,1 in | 24 ft ,8 in | 11 ft ,1 in x 24 ft ,8 in |
| Main Level | Other | 5 ft | 6 ft | 5 ft x 6 ft |
| Main Level | Bedroom 2 | 8 ft ,9 in | 11 ft ,9 in | 8 ft ,9 in x 11 ft ,9 in |
| Main Level | Bedroom 3 | 10 ft ,3 in | 16 ft ,1 in | 10 ft ,3 in x 16 ft ,1 in |
https://www.realtor.ca/real-estate/27443537/7636-diamond-crescent-sardis-west-vedder-chilliwack
Contact Us
Contact us for more information

Marlissa Frank
www.marlissafrank.com/
https://www.facebook.com/marlissafrank.realestate/
https://www.linkedin.com/in/marlissa-frank-162051125/
190 - 45428 Luckakuck Wy
Chilliwack, British Columbia V2R 3S9
(604) 846-7355
(604) 846-7356
www.creeksiderealtyltd.c21.ca/
















