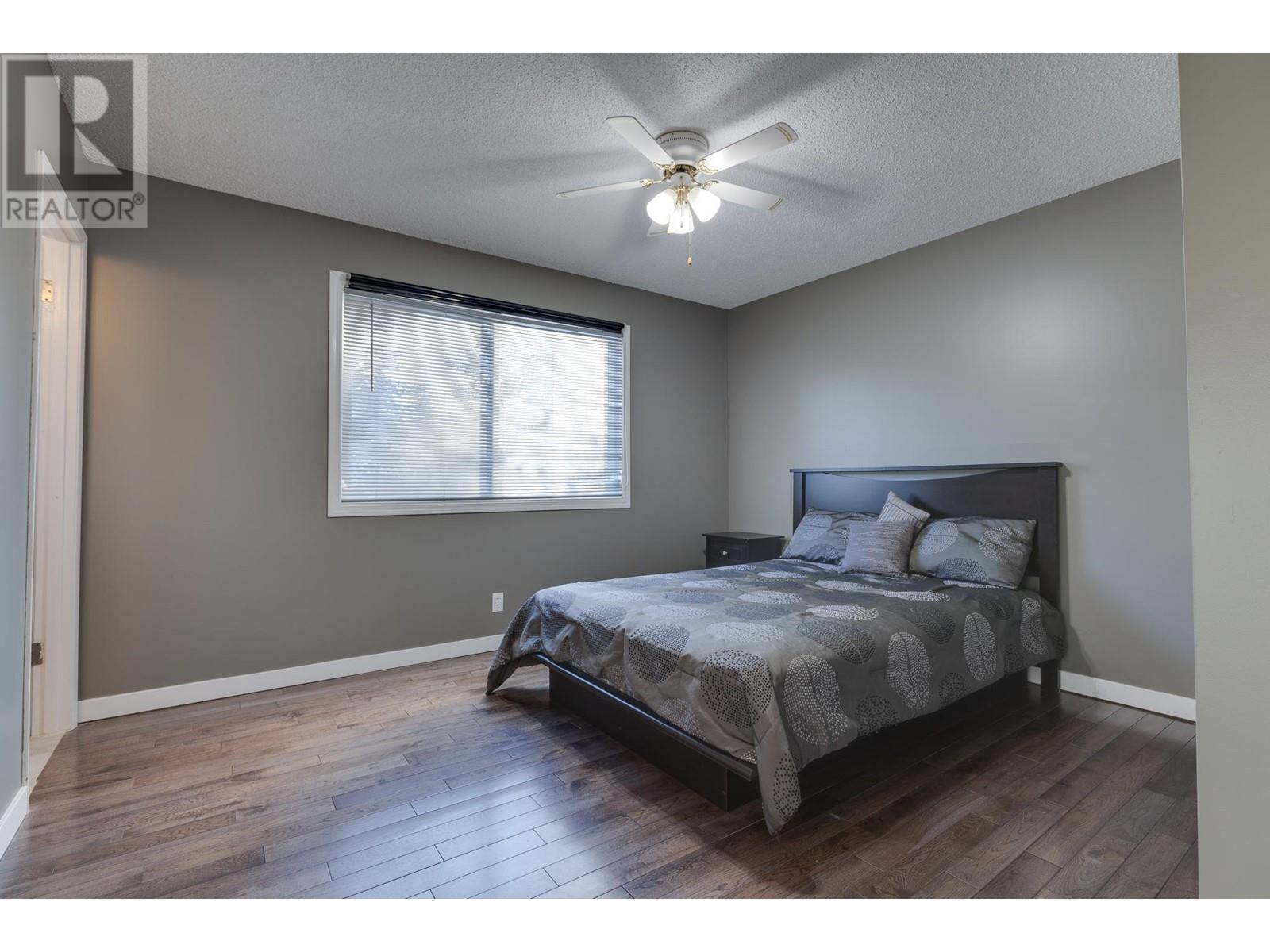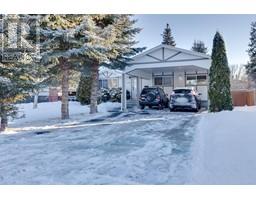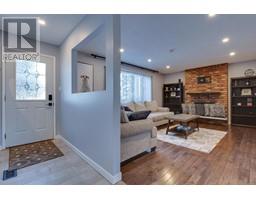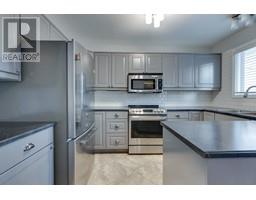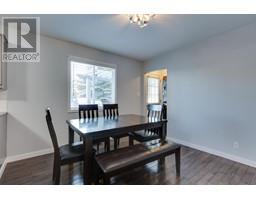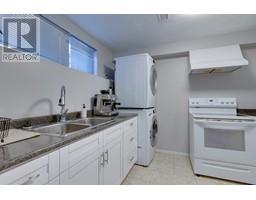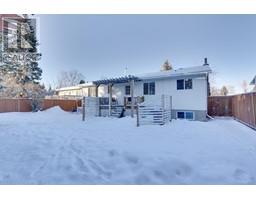7646 Mcmaster Crescent Prince George, British Columbia V2N 3L2
$524,900
* PREC - Personal Real Estate Corporation. Welcome to 7646 McMaster Crescent in Lower College Heights – a true turn-key home, with a 2 bedroom mortgage helper! The main floor features 3 bedrooms, including a master with a 2-piece ensuite, plus a beautiful, large kitchen with new appliances and freshly refinished cabinets. Hardwood flooring throughout most of the upper level, complemented by new trim and fresh paint. The beautiful backyard offers a deck, patio, pergola, greenhouse, and shed for all your outdoor needs. The 2-bedroom, 1-bathroom basement suite is well laid out and offers a spacious living area, large bedrooms and a newer kitchen. 3 piece bathroom downstairs with tile shower. Separate laundry up and down. Schools, Shopping, and transit nearby, this home is ready for you to move in and enjoy! (id:59116)
Property Details
| MLS® Number | R2959829 |
| Property Type | Single Family |
Building
| BathroomTotal | 3 |
| BedroomsTotal | 5 |
| Appliances | Washer, Dryer, Refrigerator, Stove, Dishwasher |
| ArchitecturalStyle | Ranch |
| BasementDevelopment | Finished |
| BasementType | N/a (finished) |
| ConstructedDate | 1976 |
| ConstructionStyleAttachment | Detached |
| ExteriorFinish | Vinyl Siding |
| FireplacePresent | Yes |
| FireplaceTotal | 2 |
| FoundationType | Concrete Perimeter |
| HeatingFuel | Natural Gas |
| HeatingType | Forced Air |
| RoofMaterial | Asphalt Shingle |
| RoofStyle | Conventional |
| StoriesTotal | 2 |
| SizeInterior | 2174 Sqft |
| Type | House |
| UtilityWater | Municipal Water |
Parking
| Carport |
Land
| Acreage | No |
| SizeIrregular | 7196 |
| SizeTotal | 7196 Sqft |
| SizeTotalText | 7196 Sqft |
Rooms
| Level | Type | Length | Width | Dimensions |
|---|---|---|---|---|
| Basement | Living Room | 22 ft | 12 ft ,5 in | 22 ft x 12 ft ,5 in |
| Basement | Kitchen | 10 ft ,4 in | 8 ft ,9 in | 10 ft ,4 in x 8 ft ,9 in |
| Basement | Bedroom 4 | 19 ft ,7 in | 9 ft ,1 in | 19 ft ,7 in x 9 ft ,1 in |
| Basement | Bedroom 5 | 11 ft | 10 ft ,9 in | 11 ft x 10 ft ,9 in |
| Basement | Office | 7 ft ,4 in | 6 ft ,3 in | 7 ft ,4 in x 6 ft ,3 in |
| Main Level | Living Room | 16 ft ,8 in | 13 ft ,2 in | 16 ft ,8 in x 13 ft ,2 in |
| Main Level | Kitchen | 11 ft ,9 in | 8 ft ,3 in | 11 ft ,9 in x 8 ft ,3 in |
| Main Level | Dining Room | 11 ft ,9 in | 11 ft | 11 ft ,9 in x 11 ft |
| Main Level | Primary Bedroom | 12 ft ,8 in | 11 ft ,8 in | 12 ft ,8 in x 11 ft ,8 in |
| Main Level | Bedroom 2 | 9 ft ,1 in | 9 ft ,5 in | 9 ft ,1 in x 9 ft ,5 in |
| Main Level | Bedroom 3 | 9 ft ,1 in | 9 ft ,5 in | 9 ft ,1 in x 9 ft ,5 in |
https://www.realtor.ca/real-estate/27838791/7646-mcmaster-crescent-prince-george
Interested?
Contact us for more information
Steven Baker
Personal Real Estate Corporation
1717 Central St. W
Prince George, British Columbia V2N 1P6
Tab Baker
1717 Central St. W
Prince George, British Columbia V2N 1P6












