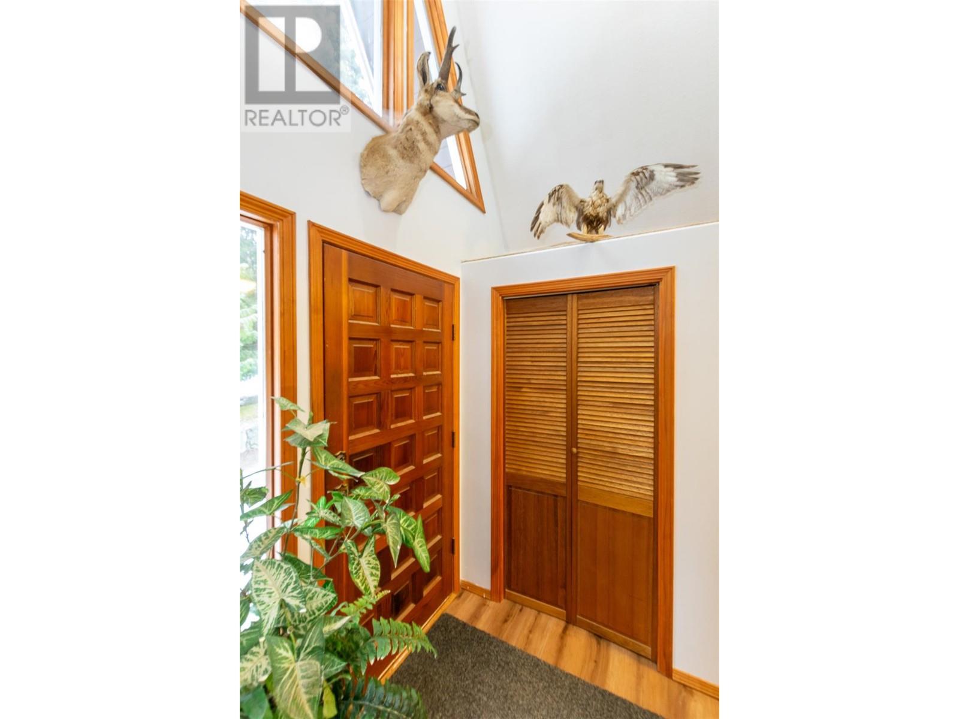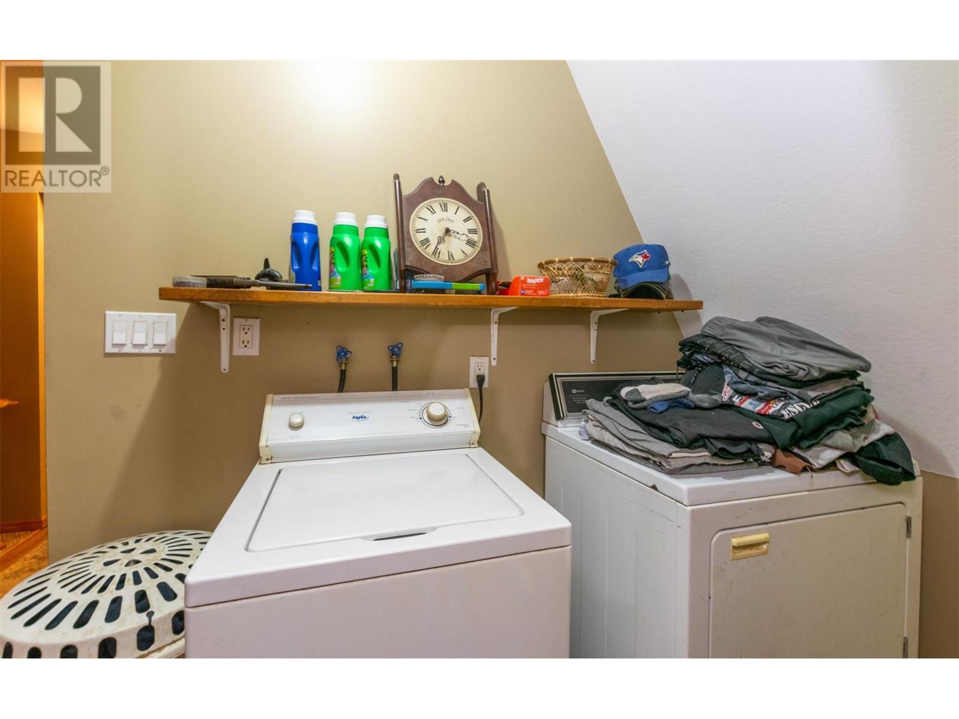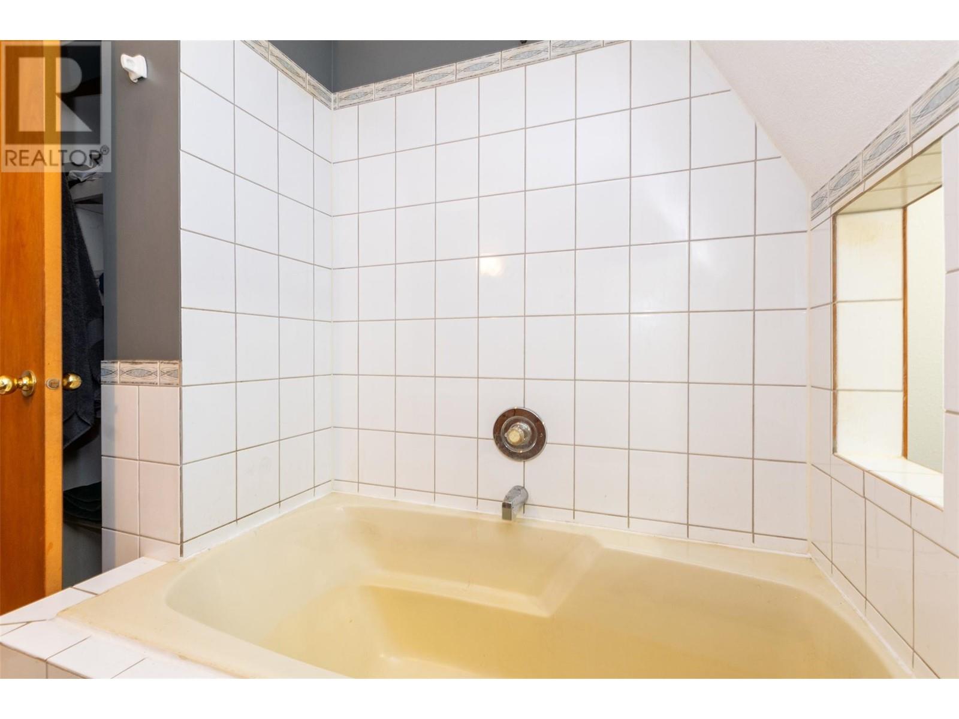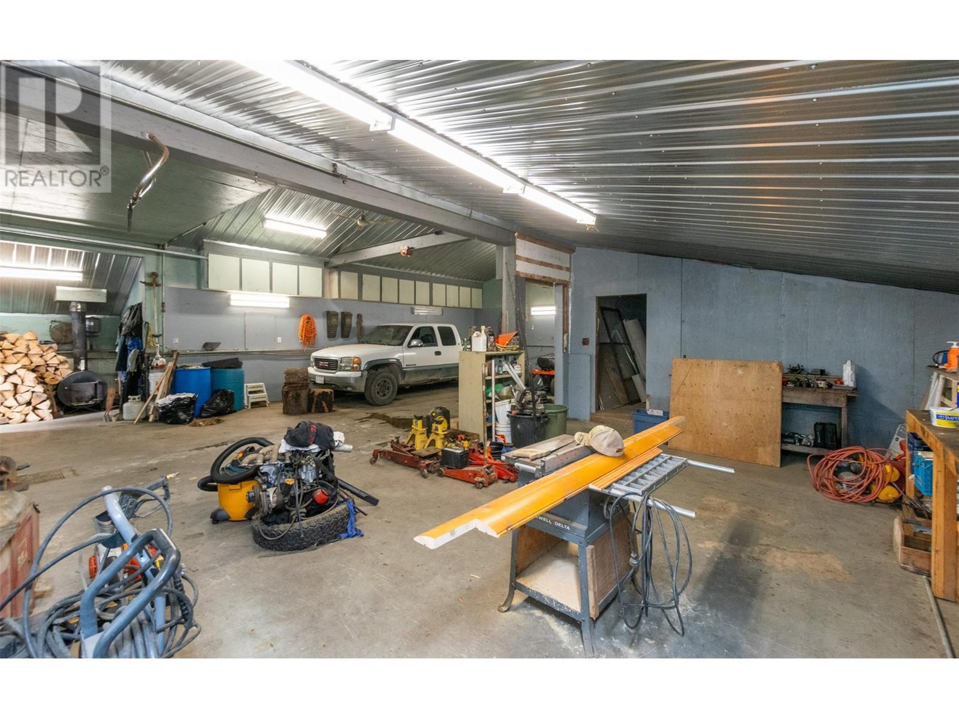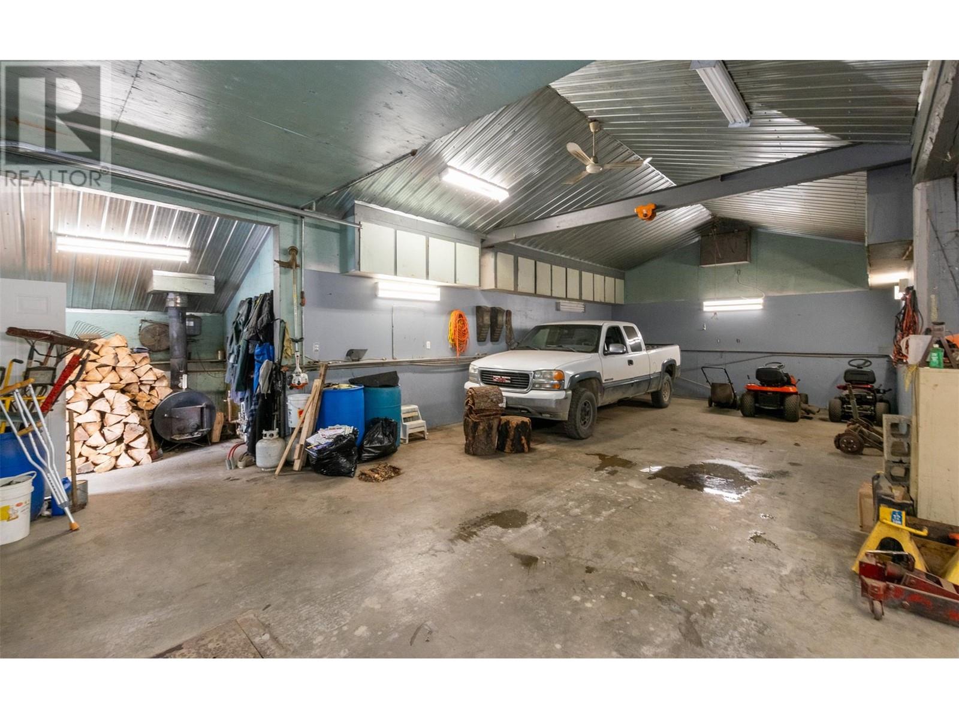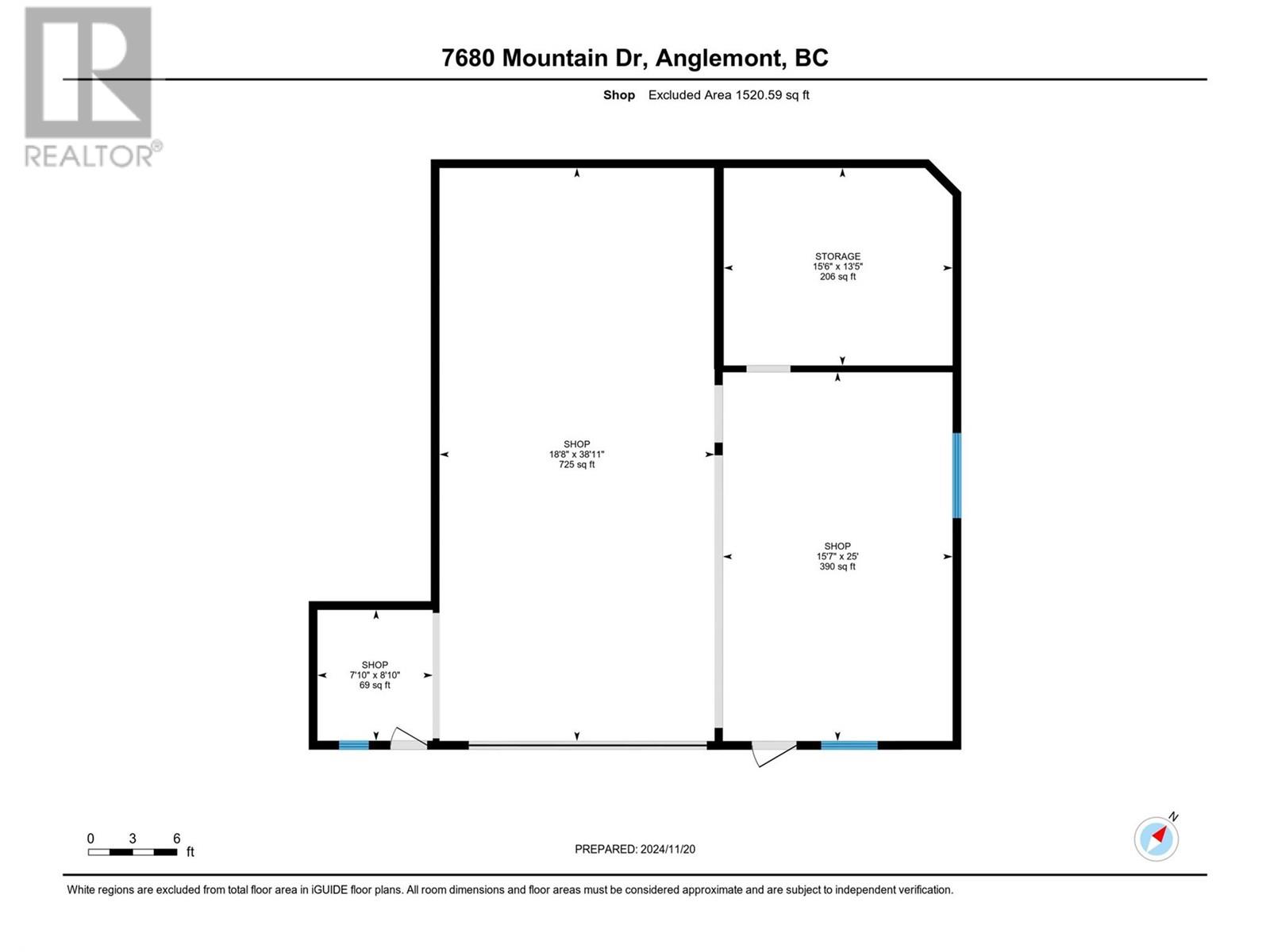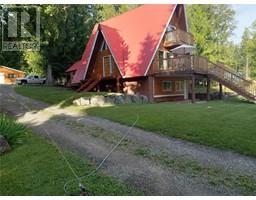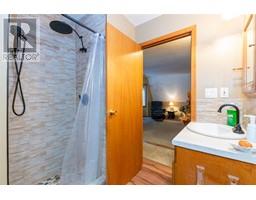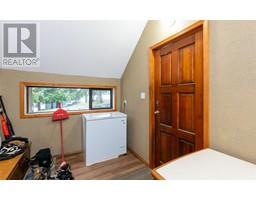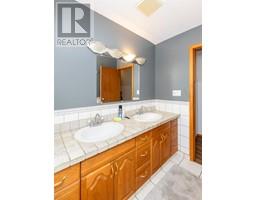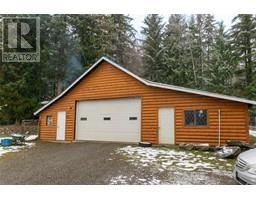7680 Mountain Drive Anglemont, British Columbia V0E 1M8
$525,000
This chalet style home offers a picturesque setting on a large lot tucked away in a private cul-de-sac. With 2 bedrooms and 2 bathrooms, there is plenty of space for comfortable living. The unfinished walk-out basement provides endless potential for expansion or storage. Outside, a massive 35' x 45' (1520 sq. ft.) detached garage with a workshop offers ample room for all your projects and hobbies. A convenient dog run is perfect for pet owners. Enjoy the abundance of grassy areas, providing plenty of space for outdoor activities. Additionally, a 23' x 12' sundeck is the ideal spot to unwind and soak up the natural surroundings. (id:59116)
Property Details
| MLS® Number | 10329123 |
| Property Type | Single Family |
| Neigbourhood | North Shuswap |
| Amenities Near By | Golf Nearby, Airport, Park, Recreation, Shopping |
| Community Features | Pets Allowed, Rentals Allowed |
| Features | Cul-de-sac, Level Lot, Private Setting |
| Parking Space Total | 8 |
| Road Type | Cul De Sac |
Building
| Bathroom Total | 2 |
| Bedrooms Total | 2 |
| Appliances | Refrigerator, Dishwasher, Dryer, Range - Electric, Washer |
| Basement Type | Full |
| Constructed Date | 1980 |
| Construction Style Attachment | Detached |
| Exterior Finish | Wood Siding |
| Fire Protection | Smoke Detector Only |
| Fireplace Present | Yes |
| Fireplace Type | Free Standing Metal |
| Flooring Type | Laminate, Vinyl |
| Heating Fuel | Electric |
| Heating Type | See Remarks |
| Roof Material | Steel |
| Roof Style | Unknown |
| Stories Total | 2 |
| Size Interior | 1,430 Ft2 |
| Type | House |
| Utility Water | Government Managed |
Parking
| See Remarks | |
| Detached Garage | 4 |
| Heated Garage | |
| Oversize |
Land
| Access Type | Easy Access |
| Acreage | No |
| Land Amenities | Golf Nearby, Airport, Park, Recreation, Shopping |
| Landscape Features | Landscaped, Level |
| Sewer | Septic Tank |
| Size Frontage | 101 Ft |
| Size Irregular | 0.48 |
| Size Total | 0.48 Ac|under 1 Acre |
| Size Total Text | 0.48 Ac|under 1 Acre |
| Zoning Type | Unknown |
Rooms
| Level | Type | Length | Width | Dimensions |
|---|---|---|---|---|
| Second Level | Full Bathroom | 8'1'' x 7'1'' | ||
| Second Level | Bedroom | 12'2'' x 12'4'' | ||
| Second Level | Primary Bedroom | 12'4'' x 12'0'' | ||
| Main Level | Laundry Room | 6'6'' x 4'2'' | ||
| Main Level | Recreation Room | 13'9'' x 16'5'' | ||
| Main Level | Full Bathroom | 7'4'' x 7'7'' | ||
| Main Level | Kitchen | 14'4'' x 10'3'' | ||
| Main Level | Dining Room | 11'11'' x 8'0'' | ||
| Main Level | Living Room | 11'11'' x 114'8'' |
https://www.realtor.ca/real-estate/27675830/7680-mountain-drive-anglemont-north-shuswap
Contact Us
Contact us for more information
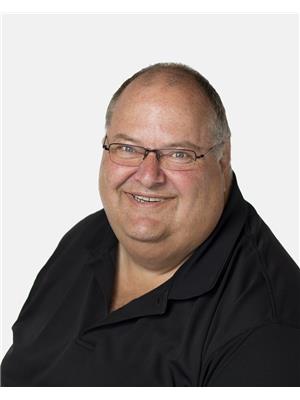
Jeff Tarry
Personal Real Estate Corporation
www.jefftarry.com/
https://www.facebook.com/Jeff-Tarry-Personal-Real-Estate-Corp-Century-21-Lakesid
https://shuswapproperty/




















