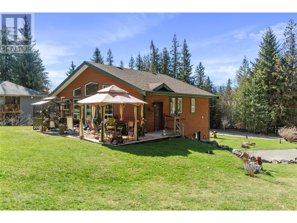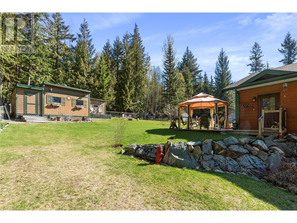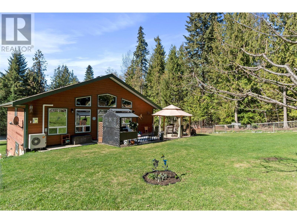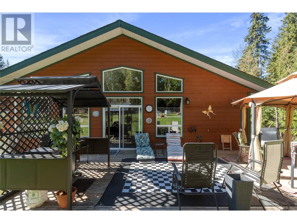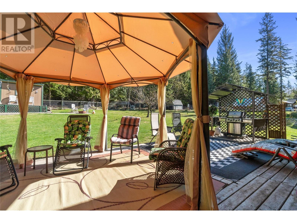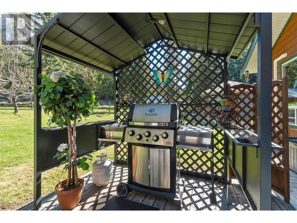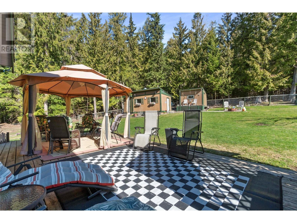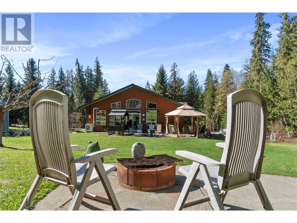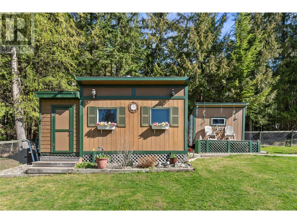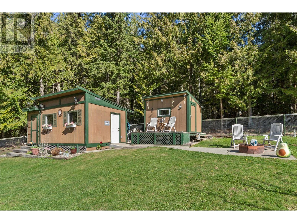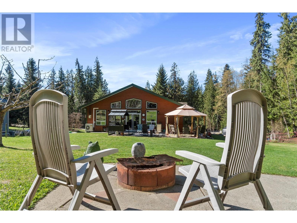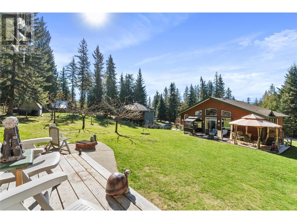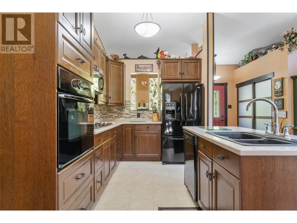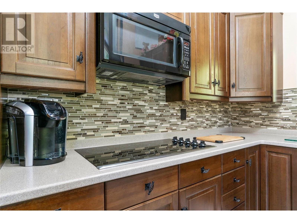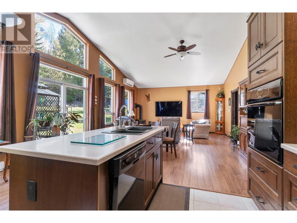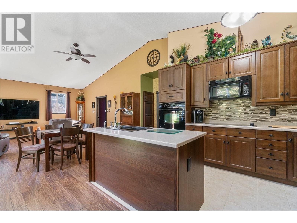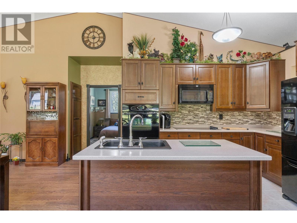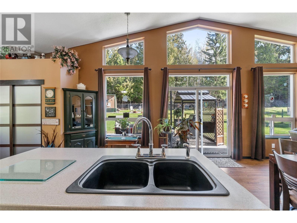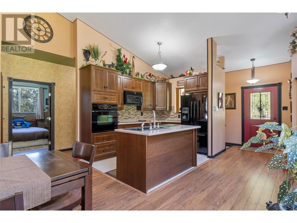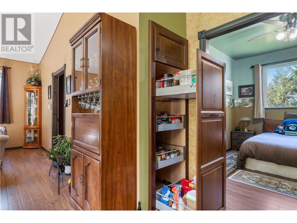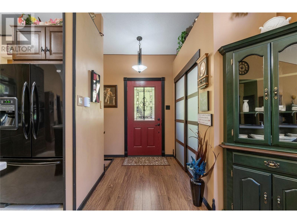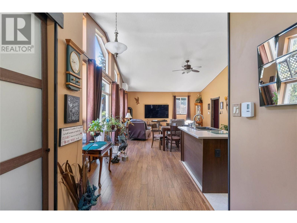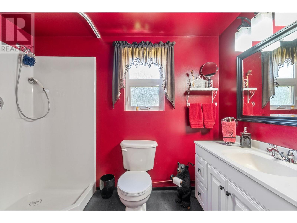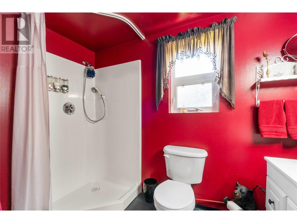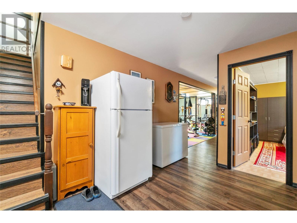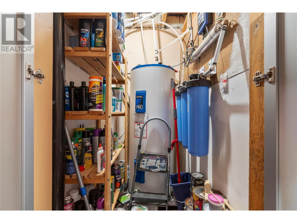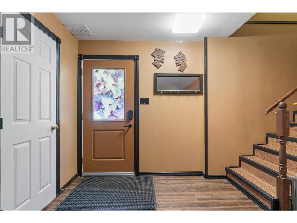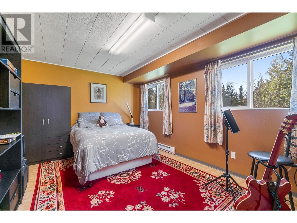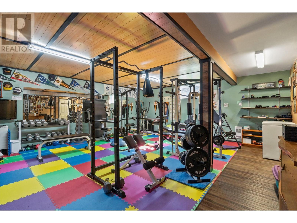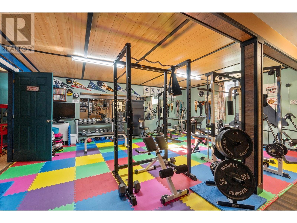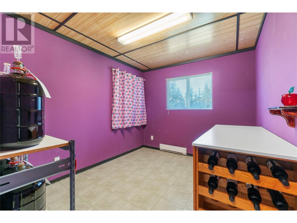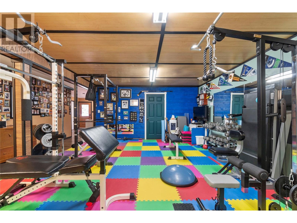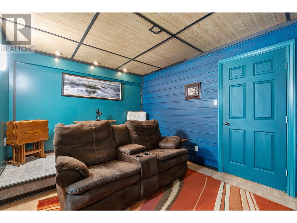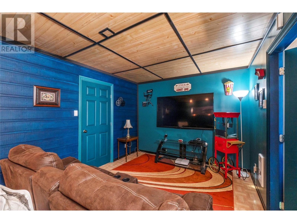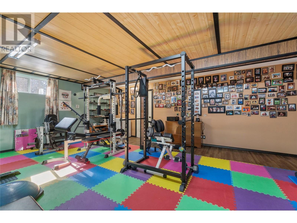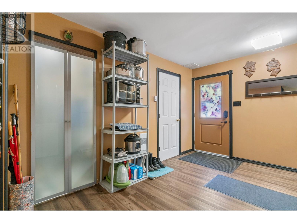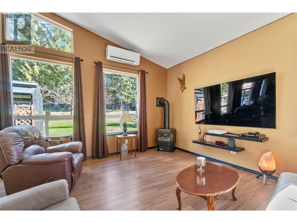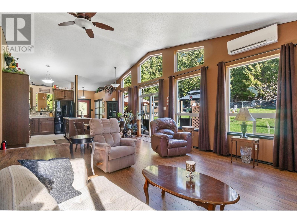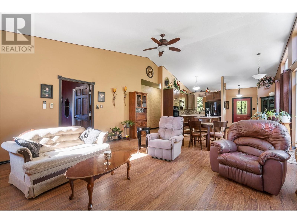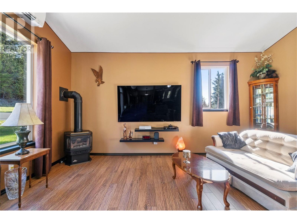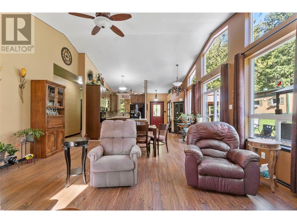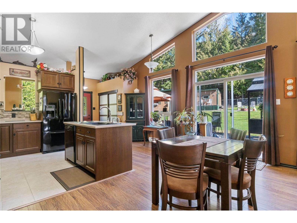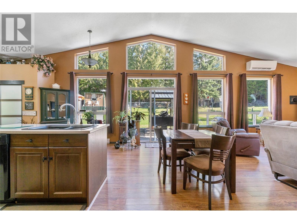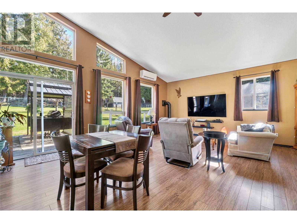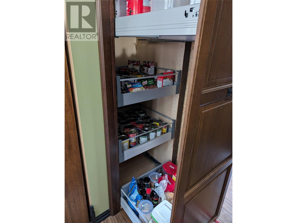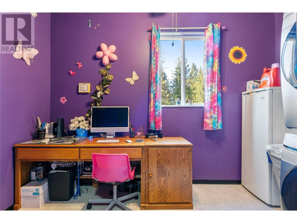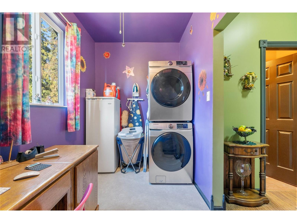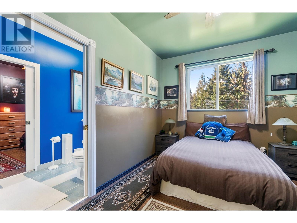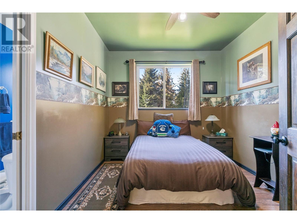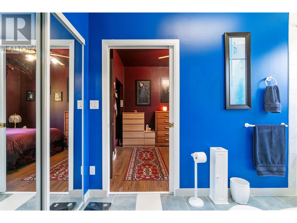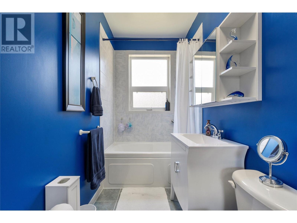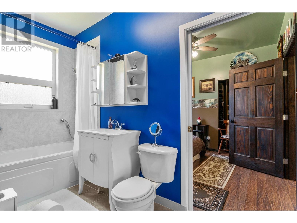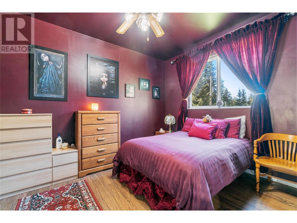7688 Mountain Drive Anglemont, British Columbia V0E 1M8
$629,900
Wait no further for your own private .43 acre flat lot. The last house on the end of a dead end road. This home is finished and beautifully with the open concept design, huge kitchen with Maytag appliances and an island. A lovely private deck area out back to enjoy a Summer BBQ. A new Generac propane back up generator will keep the lights on during a power outage. A heat pump was added a few years ago for affordable heat and Air Conditioning. There is even a heat generating ceiling fan in the living room. Two shed out back for storage of yard equipment and seasonal furniture. 14 X11 and 5 X 7. (id:59116)
Property Details
| MLS® Number | 10308909 |
| Property Type | Single Family |
| Neigbourhood | North Shuswap |
| Features | Wheelchair Access |
| ParkingSpaceTotal | 4 |
Building
| BathroomTotal | 3 |
| BedroomsTotal | 3 |
| Appliances | Dishwasher, Cooktop - Electric, Microwave, Washer & Dryer, Water Purifier, Oven - Built-in |
| ConstructedDate | 2015 |
| ConstructionStyleAttachment | Detached |
| CoolingType | Heat Pump |
| ExteriorFinish | Wood Siding |
| FireplaceFuel | Gas |
| FireplacePresent | Yes |
| FireplaceType | Unknown |
| FlooringType | Ceramic Tile, Laminate |
| HalfBathTotal | 1 |
| HeatingType | Heat Pump, See Remarks |
| RoofMaterial | Asphalt Shingle |
| RoofStyle | Unknown |
| StoriesTotal | 2 |
| SizeInterior | 2468 Sqft |
| Type | House |
| UtilityWater | Community Water User's Utility |
Parking
| See Remarks |
Land
| Acreage | No |
| Sewer | Septic Tank |
| SizeFrontage | 105 Ft |
| SizeIrregular | 0.43 |
| SizeTotal | 0.43 Ac|under 1 Acre |
| SizeTotalText | 0.43 Ac|under 1 Acre |
| ZoningType | Unknown |
Rooms
| Level | Type | Length | Width | Dimensions |
|---|---|---|---|---|
| Basement | Games Room | 15'3'' x 10'8'' | ||
| Basement | Full Bathroom | 10'5'' x 8'11'' | ||
| Basement | Den | 8'1'' x 10'7'' | ||
| Basement | Bedroom | 13'11'' x 10'7'' | ||
| Basement | Gym | 19'11'' x 21'8'' | ||
| Main Level | Bedroom | 14' x 10' | ||
| Main Level | Laundry Room | 11'9'' x 6'4'' | ||
| Main Level | Partial Bathroom | 10'6'' x 3'6'' | ||
| Main Level | Full Bathroom | 15' x 5'4'' | ||
| Main Level | Primary Bedroom | 10' x 15' | ||
| Main Level | Living Room | 21'4'' x 17'3'' | ||
| Main Level | Kitchen | 16'5'' x 11'2'' |
https://www.realtor.ca/real-estate/26714062/7688-mountain-drive-anglemont-north-shuswap
Interested?
Contact us for more information
Lavern Bazin
4113 Squilax Anglemont Road
Scotch Creek, British Columbia V0E 1M5

