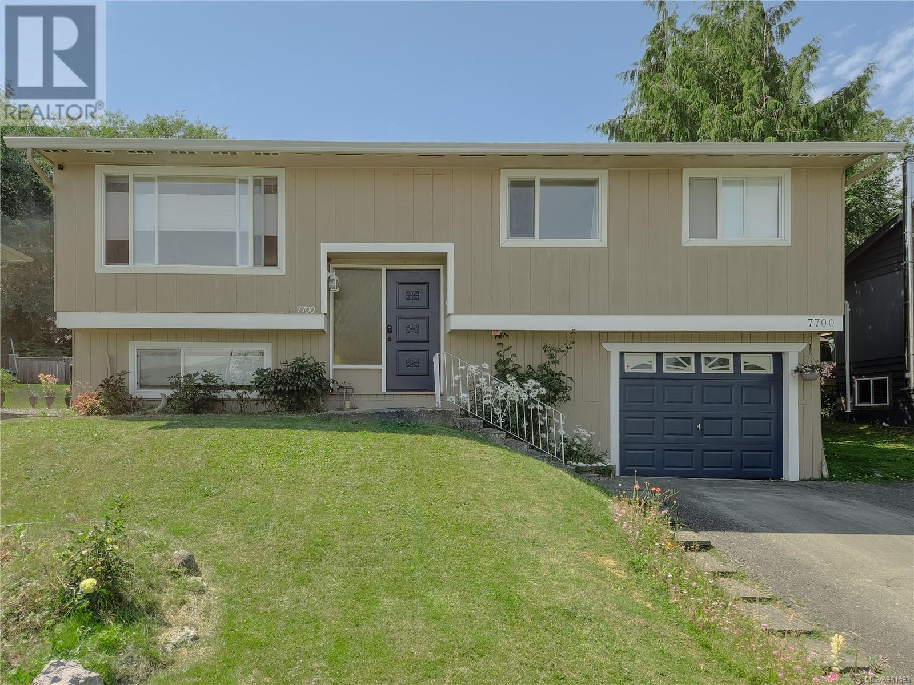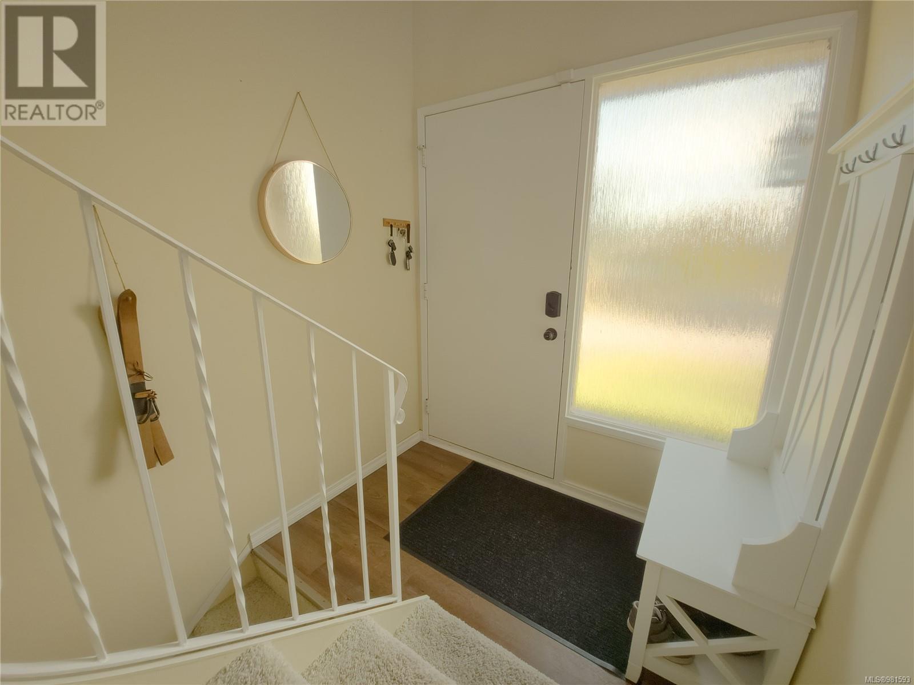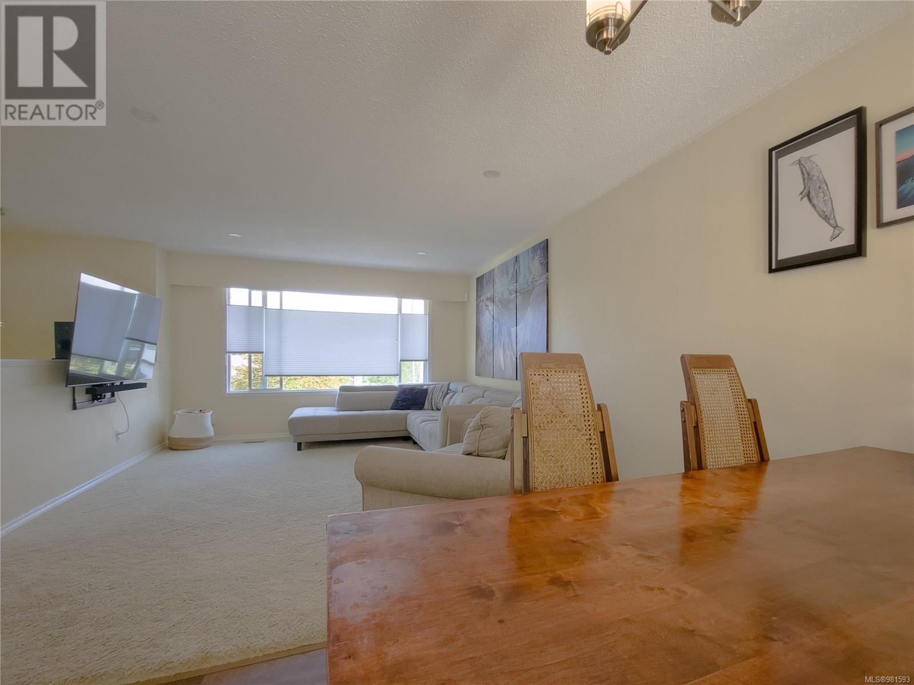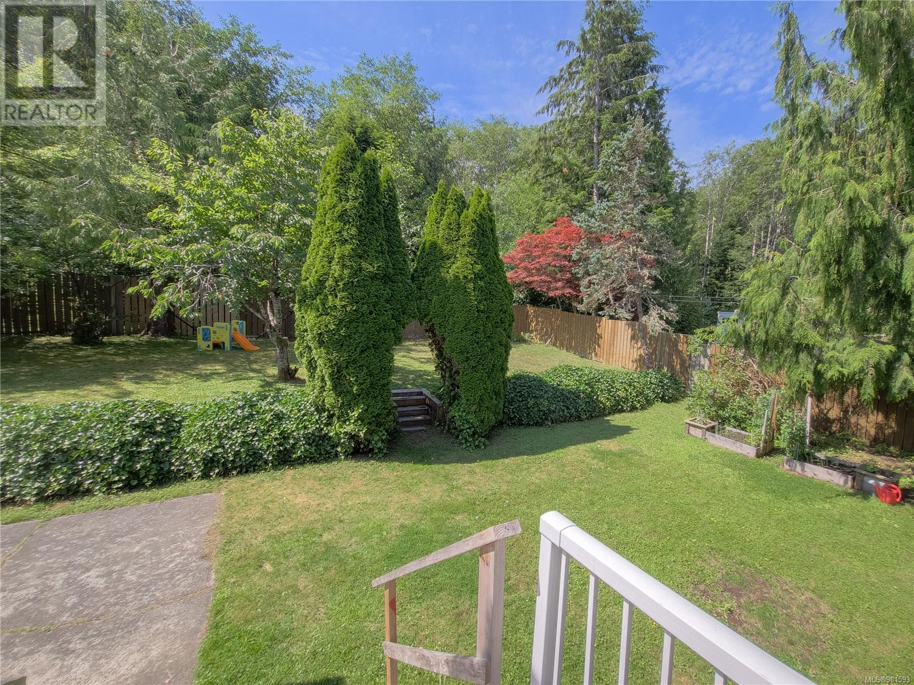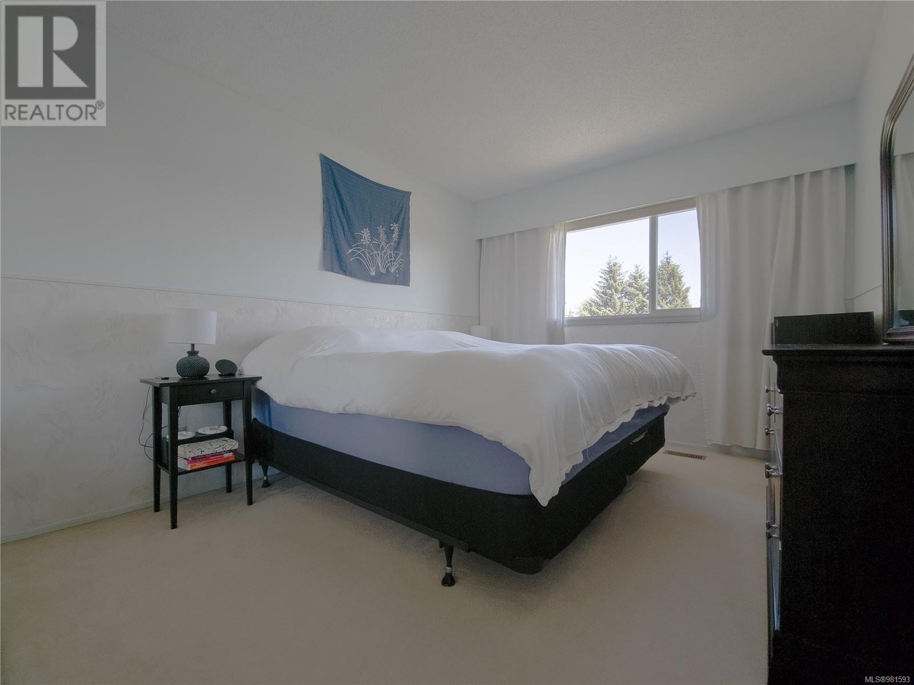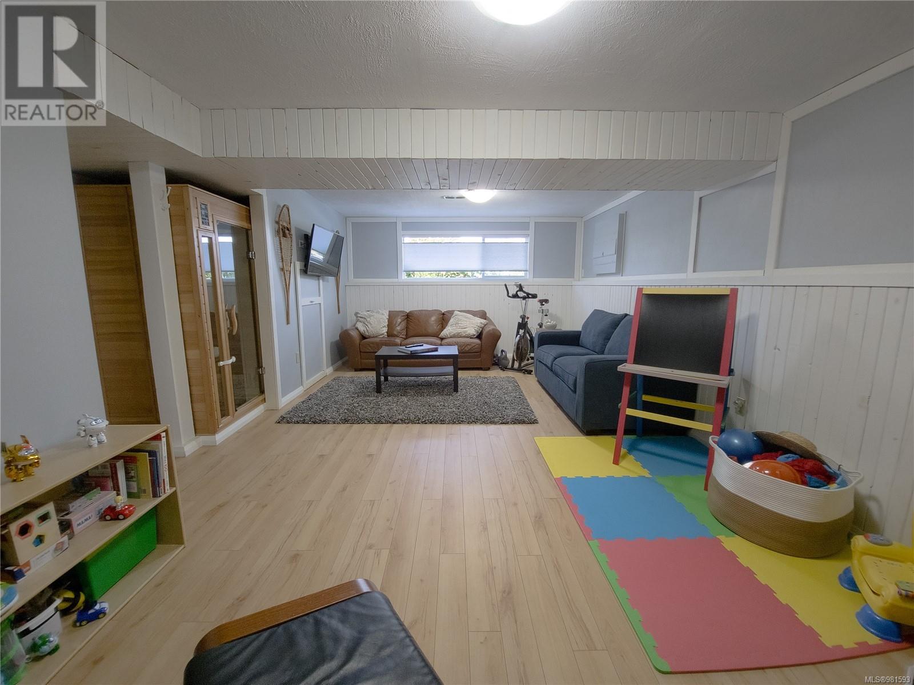7700 Duval St Port Hardy, British Columbia V0N 2P0
$479,000
* BONUS $3000 decorating credit paid at out completion * Welcome to 7700 Duval St, this split entry home offers 3 bedroom, 2 bathrooms, an open concept main floor and lovely private backyard. The main floor features a bright living room with new blinds that is open to the spacious updated kitchen with large island offering loads of storage. You have a dedicated dining space with patio doors leading to your partially covered back deck and private backyard space. Down the hall from the kitchen you'll find a full bathroom and 3 bedrooms, including the primary bedroom. Downstairs offers a great hangout or guest space in the large family room that also has a sauna. The lower level is complete with a private office space, laundry room with storage, another full bathroom and access to the single attached garage. The double driveway gives you loads of parking and you can sit in your fully fenced backyard and enjoy the mature trees and gardens as you relax on your back deck. Call today & view! (id:59116)
Property Details
| MLS® Number | 981593 |
| Property Type | Single Family |
| Neigbourhood | Port Hardy |
| Features | Private Setting, Rectangular |
| ParkingSpaceTotal | 4 |
| Plan | Vip29070 |
Building
| BathroomTotal | 2 |
| BedroomsTotal | 3 |
| ConstructedDate | 1976 |
| CoolingType | None |
| FireplacePresent | Yes |
| FireplaceTotal | 1 |
| HeatingFuel | Electric |
| HeatingType | Forced Air |
| SizeInterior | 1997 Sqft |
| TotalFinishedArea | 1701 Sqft |
| Type | House |
Land
| Acreage | No |
| SizeIrregular | 7405 |
| SizeTotal | 7405 Sqft |
| SizeTotalText | 7405 Sqft |
| ZoningType | Residential |
Rooms
| Level | Type | Length | Width | Dimensions |
|---|---|---|---|---|
| Lower Level | Office | 6'11 x 6'4 | ||
| Lower Level | Laundry Room | 7 ft | Measurements not available x 7 ft | |
| Lower Level | Bathroom | 3-Piece | ||
| Lower Level | Recreation Room | 22'1 x 11'6 | ||
| Main Level | Bathroom | 4-Piece | ||
| Main Level | Primary Bedroom | 10 ft | Measurements not available x 10 ft | |
| Main Level | Bedroom | 10'6 x 8'10 | ||
| Main Level | Bedroom | 9'11 x 8'9 | ||
| Main Level | Kitchen | 13'11 x 8'10 | ||
| Main Level | Dining Room | 9'1 x 8'11 | ||
| Main Level | Living Room | 16 ft | 16 ft x Measurements not available |
https://www.realtor.ca/real-estate/27704453/7700-duval-st-port-hardy-port-hardy
Interested?
Contact us for more information
Sarah Baron
Personal Real Estate Corporation
C/o 972 Shoppers Row
Campbell River, British Columbia V9W 2C5
Drew Reid
C/o 972 Shoppers Row
Campbell River, British Columbia V9W 2C5

