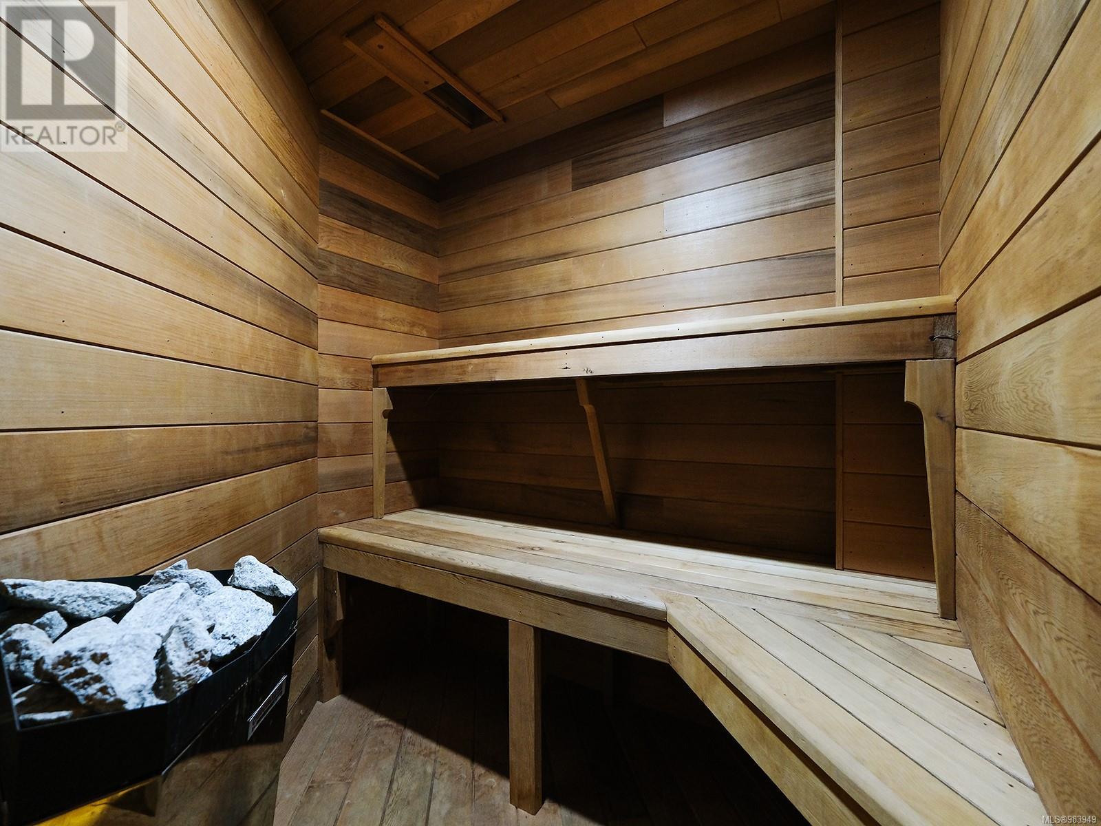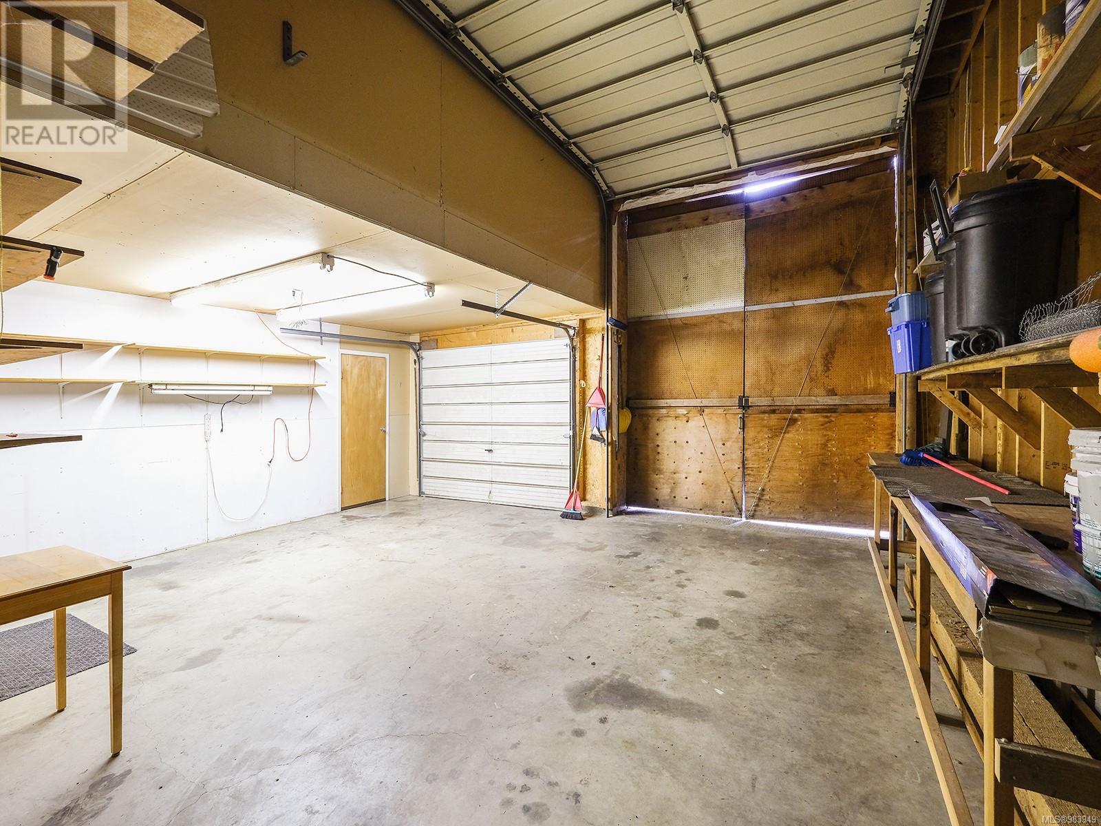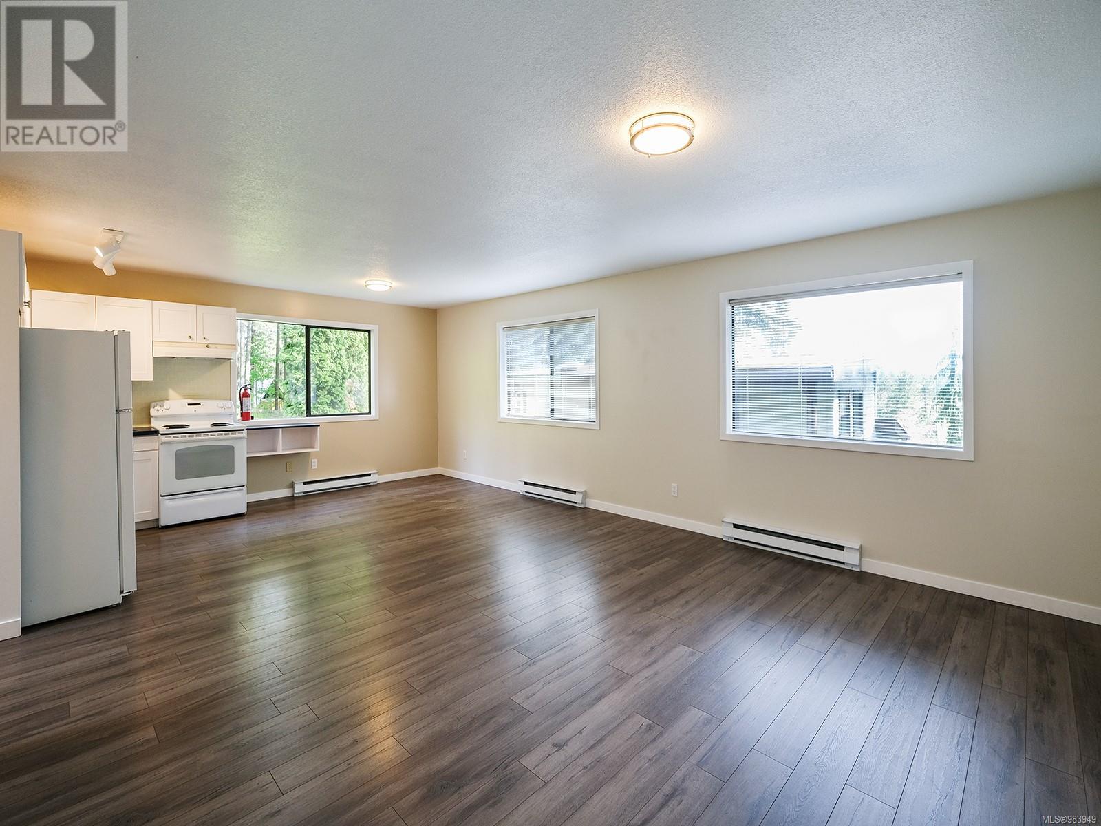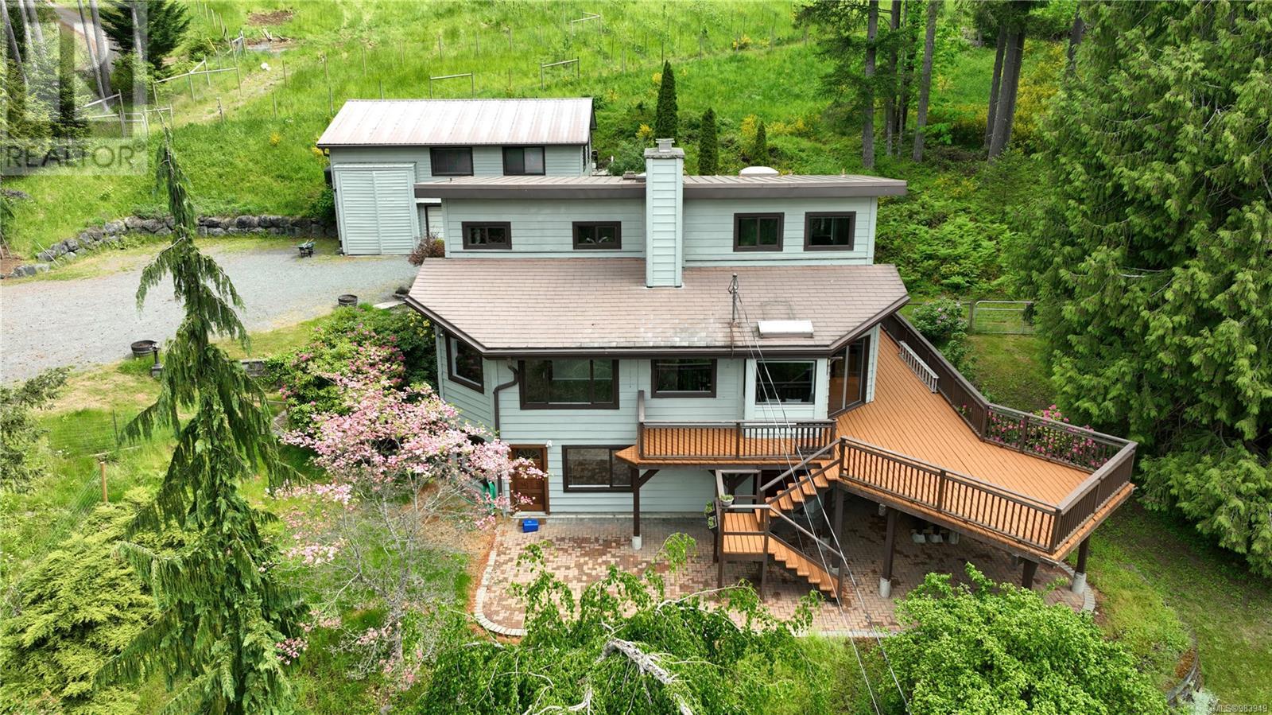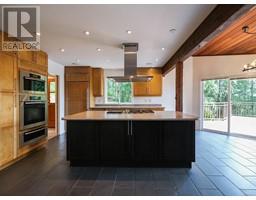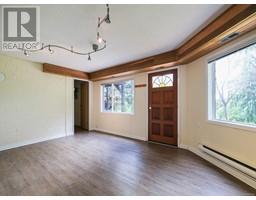7701 Richards Trail Duncan, British Columbia V9L 6B2
$1,395,000
Nestled on a private 5.31-acre parcel, this stunning West Coast contemporary home combines luxury, comfort, and breathtaking natural beauty with expansive mountain and valley views. Spanning 3,369 sqft, the home offers a well-designed layout with bedrooms upstairs, main-level living, and a lower level ideal for flex space, storage, or potential suite conversion. At the heart of the home is a chef-inspired kitchen featuring premium Miele, Wolf, and Sub-Zero appliances, perfect for entertaining. The open-concept design flows seamlessly into the living and dining areas, highlighted by heated tile flooring and both propane and wood-burning fireplaces that add warmth and ambiance. For relaxation, enjoy a luxurious sauna and a large wraparound deck with southern exposure—an ideal space to soak in the serene surroundings. Above the oversized garage and workshop, a fully self-contained 1-bedroom suite offers space for guests, in-laws, or rental income. With ample parking and RV space, this property is as practical as it is beautiful. Zoned A2, it allows for diverse uses, including agricultural ventures. An established orchard of apple trees with irrigation makes it perfect for launching a cidery or boutique agricultural project. Just 15 minutes from shopping and amenities, yet offering the tranquility of country living, this property is a rare find—your personal retreat awaits! (id:59116)
Property Details
| MLS® Number | 983949 |
| Property Type | Single Family |
| Neigbourhood | East Duncan |
| Features | Acreage, Private Setting, Southern Exposure, Wooded Area, Other |
| Parking Space Total | 6 |
| Structure | Shed, Workshop |
| View Type | Mountain View |
Building
| Bathroom Total | 5 |
| Bedrooms Total | 4 |
| Constructed Date | 1977 |
| Cooling Type | None |
| Fireplace Present | Yes |
| Fireplace Total | 3 |
| Heating Fuel | Propane, Wood, Other |
| Heating Type | Baseboard Heaters |
| Size Interior | 4,719 Ft2 |
| Total Finished Area | 4294 Sqft |
| Type | House |
Land
| Access Type | Road Access |
| Acreage | Yes |
| Size Irregular | 5.31 |
| Size Total | 5.31 Ac |
| Size Total Text | 5.31 Ac |
| Zoning Description | A2 |
| Zoning Type | Rural Residential |
Rooms
| Level | Type | Length | Width | Dimensions |
|---|---|---|---|---|
| Second Level | Bedroom | 16 ft | Measurements not available x 16 ft | |
| Second Level | Bedroom | 12'3 x 9'5 | ||
| Second Level | Bathroom | 5-Piece | ||
| Second Level | Ensuite | 3-Piece | ||
| Second Level | Primary Bedroom | 14'9 x 10'1 | ||
| Lower Level | Storage | 9 ft | Measurements not available x 9 ft | |
| Lower Level | Utility Room | 16'3 x 12'9 | ||
| Lower Level | Other | 19'4 x 9'8 | ||
| Lower Level | Den | 19'1 x 11'5 | ||
| Lower Level | Sauna | 6'8 x 7'3 | ||
| Lower Level | Bathroom | 4-Piece | ||
| Main Level | Den | 11'7 x 12'4 | ||
| Main Level | Living Room | 17'1 x 11'5 | ||
| Main Level | Dining Room | 17'6 x 10'0 | ||
| Main Level | Kitchen | 10'3 x 13'0 | ||
| Main Level | Laundry Room | 10'10 x 9'5 | ||
| Main Level | Bathroom | 2-Piece | ||
| Main Level | Entrance | 7'3 x 8'0 | ||
| Auxiliary Building | Living Room | 11'10 x 16'2 | ||
| Auxiliary Building | Dining Room | 9'2 x 9'2 | ||
| Auxiliary Building | Kitchen | 7 ft | Measurements not available x 7 ft | |
| Auxiliary Building | Bathroom | 4-Piece | ||
| Auxiliary Building | Bedroom | 11'5 x 10'2 | ||
| Auxiliary Building | Other | 21 ft | 10 ft | 21 ft x 10 ft |
| Auxiliary Building | Other | 9'3 x 9'5 | ||
| Auxiliary Building | Other | 13'3 x 8'9 |
https://www.realtor.ca/real-estate/27781701/7701-richards-trail-duncan-east-duncan
Contact Us
Contact us for more information

Michael Beaveridge
www.michaelbeaveridge.ca/
472 Trans Canada Highway
Duncan, British Columbia V9L 3R6
(250) 748-7200
(800) 976-5566
(250) 748-2711
www.remax-duncan.bc.ca/














