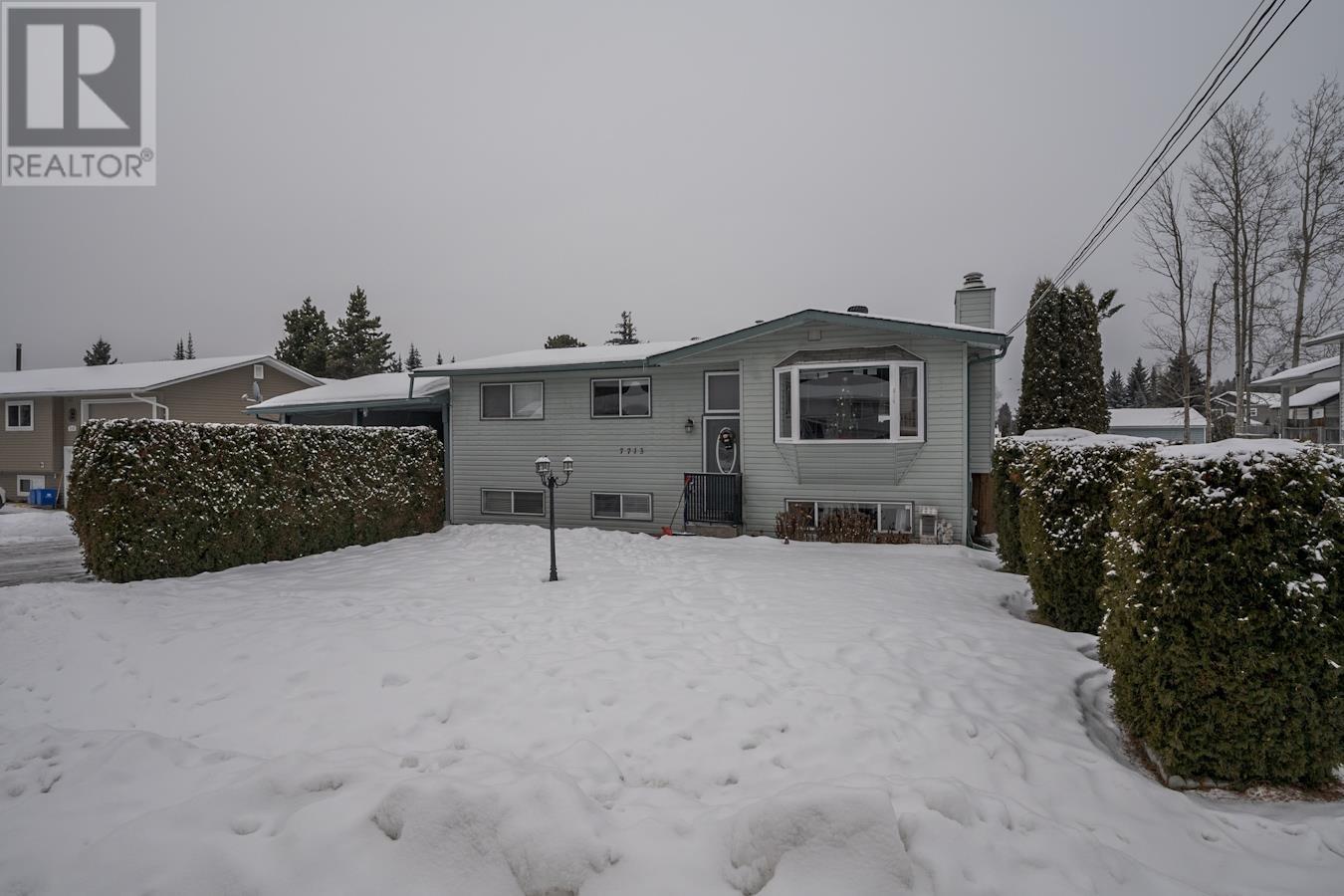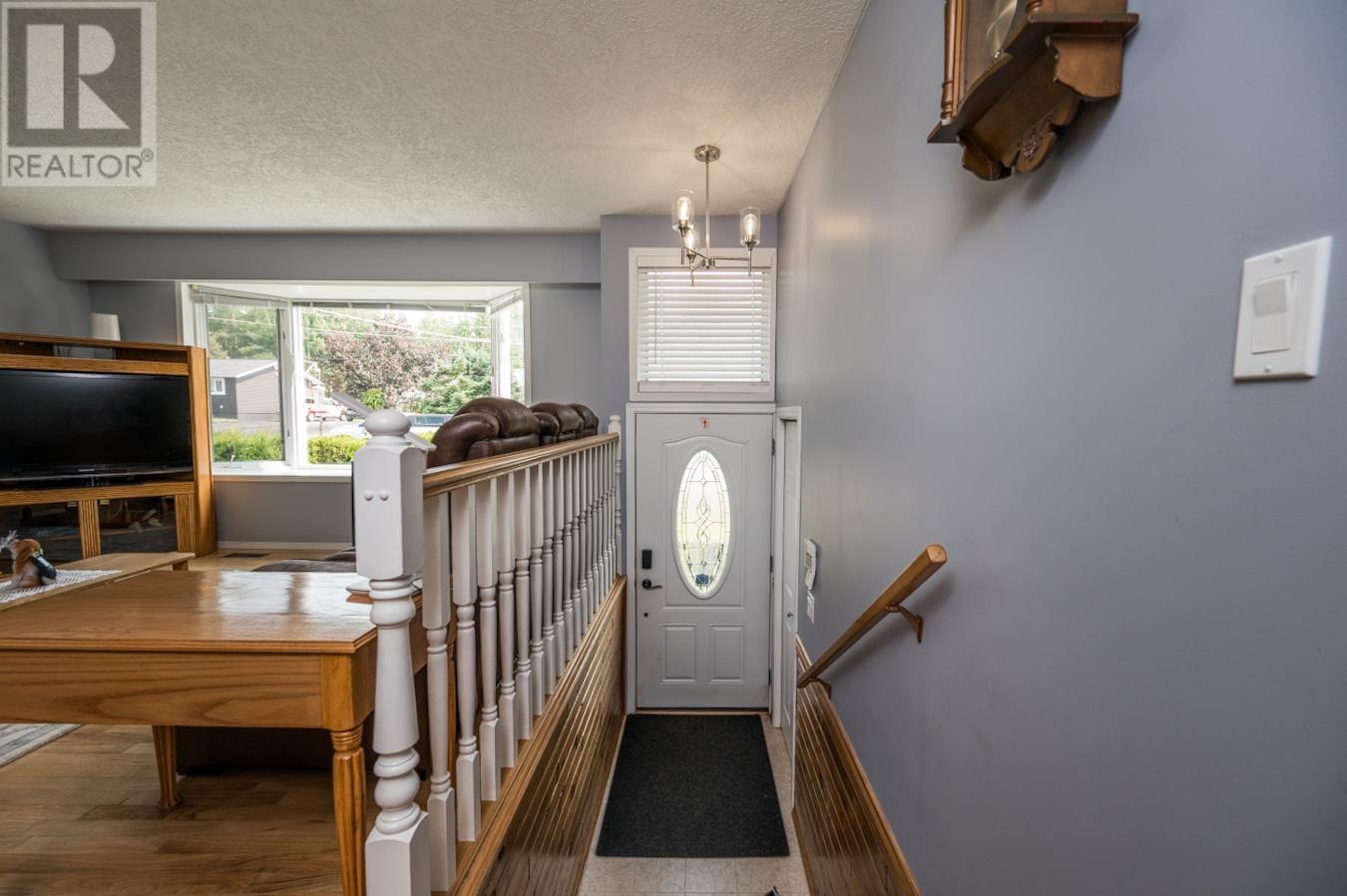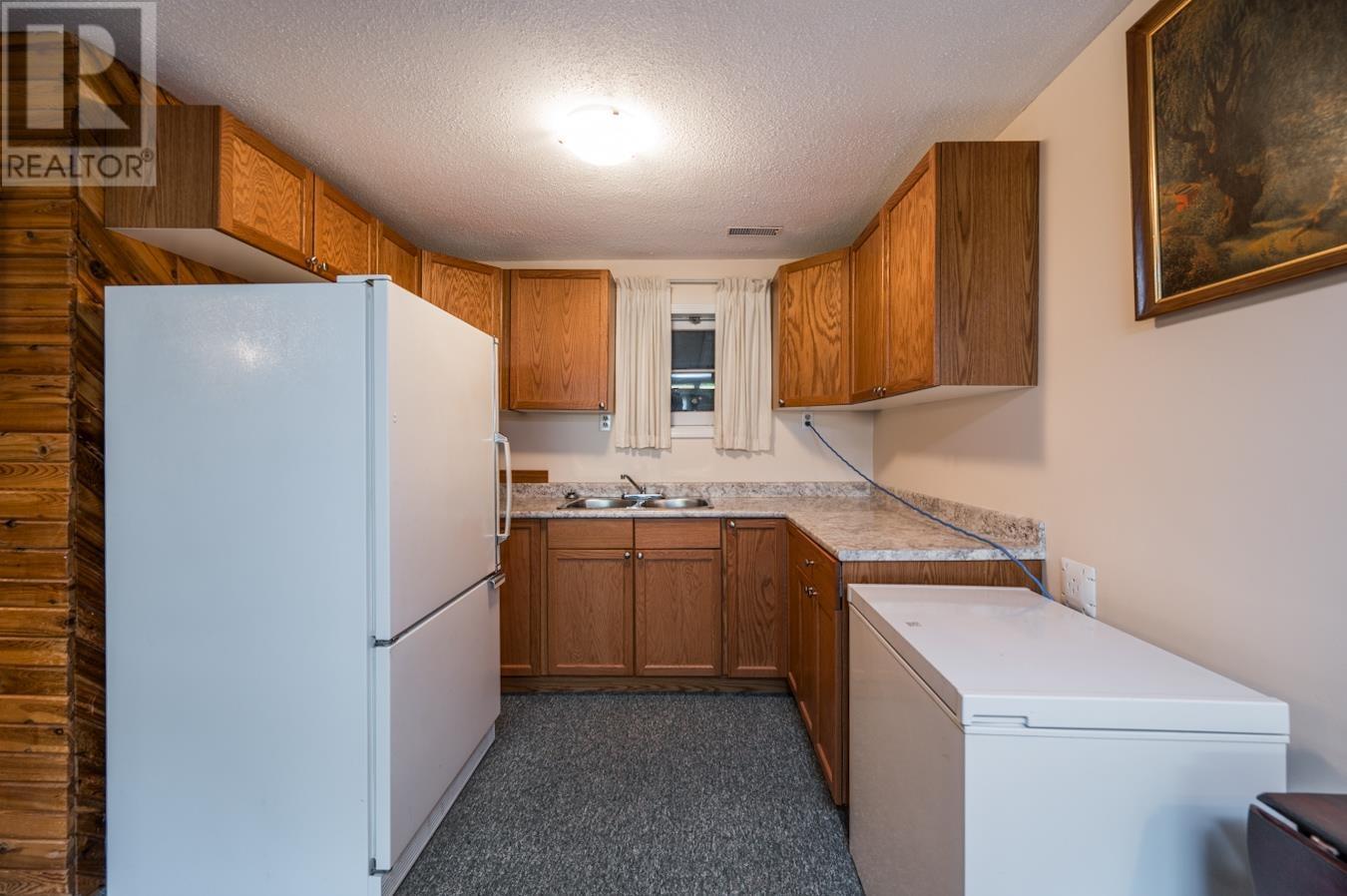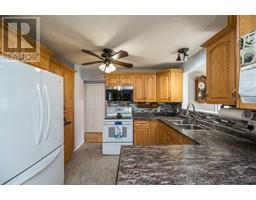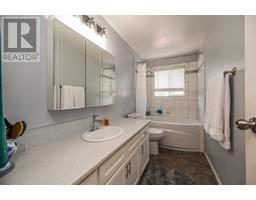7713 Thompson Drive Prince George, British Columbia V2N 5N5
$564,900
Explore 7713 Thompson Drive, nestled in the desirable Parkridge Heights neighborhood. This beautifully maintained home offers five spacious bedrooms and has seen thoughtful updates throughout, including a solid oak kitchen, new windows, and a recently renovated main bathroom featuring a luxurious jetted tub. The upper level adds even more living space with a comfortable family room, while the basement offers a working sauna and an in-law suite that could easily be converted into a separate unit. The backyard is a true retreat, with a large firepit, a charming gazebo, and a generous deck, perfect for outdoor living. Located close to Vanway Elementary, this home is ready to welcome its new owners. (id:59116)
Property Details
| MLS® Number | R2952717 |
| Property Type | Single Family |
Building
| Bathroom Total | 2 |
| Bedrooms Total | 5 |
| Architectural Style | Split Level Entry |
| Basement Type | Full |
| Constructed Date | 1982 |
| Construction Style Attachment | Detached |
| Fireplace Present | Yes |
| Fireplace Total | 1 |
| Foundation Type | Concrete Perimeter |
| Heating Type | Forced Air |
| Roof Material | Asphalt Shingle |
| Roof Style | Conventional |
| Stories Total | 2 |
| Size Interior | 2,461 Ft2 |
| Type | House |
| Utility Water | Municipal Water |
Parking
| Garage | |
| Carport |
Land
| Acreage | No |
| Size Irregular | 10324 |
| Size Total | 10324 Sqft |
| Size Total Text | 10324 Sqft |
Rooms
| Level | Type | Length | Width | Dimensions |
|---|---|---|---|---|
| Basement | Foyer | 6 ft ,4 in | 6 ft ,5 in | 6 ft ,4 in x 6 ft ,5 in |
| Basement | Recreational, Games Room | 12 ft ,5 in | 25 ft ,1 in | 12 ft ,5 in x 25 ft ,1 in |
| Basement | Bedroom 4 | 13 ft ,5 in | 9 ft | 13 ft ,5 in x 9 ft |
| Basement | Bedroom 5 | 9 ft ,9 in | 13 ft ,2 in | 9 ft ,9 in x 13 ft ,2 in |
| Basement | Laundry Room | 7 ft ,9 in | 9 ft ,1 in | 7 ft ,9 in x 9 ft ,1 in |
| Main Level | Foyer | 13 ft ,1 in | 3 ft ,3 in | 13 ft ,1 in x 3 ft ,3 in |
| Main Level | Living Room | 17 ft | 15 ft ,1 in | 17 ft x 15 ft ,1 in |
| Main Level | Dining Room | 11 ft | 8 ft | 11 ft x 8 ft |
| Main Level | Kitchen | 10 ft ,1 in | 9 ft | 10 ft ,1 in x 9 ft |
| Main Level | Family Room | 14 ft ,2 in | 15 ft ,2 in | 14 ft ,2 in x 15 ft ,2 in |
| Main Level | Bedroom 2 | 10 ft ,6 in | 8 ft | 10 ft ,6 in x 8 ft |
| Main Level | Primary Bedroom | 10 ft ,7 in | 11 ft ,1 in | 10 ft ,7 in x 11 ft ,1 in |
| Main Level | Bedroom 3 | 9 ft ,8 in | 9 ft ,7 in | 9 ft ,8 in x 9 ft ,7 in |
https://www.realtor.ca/real-estate/27770249/7713-thompson-drive-prince-george
Contact Us
Contact us for more information

Bailey Tobin
ONE OAK REAL ESTATE GROUP
www.oneoakgroup.ca/
2005 Highway 97 South
Prince George, British Columbia V2N 7A3

Colin Breadner
PREC - ONE OAK REAL ESTATE GROUP
www.oneoakgroup.ca/
2005 Highway 97 South
Prince George, British Columbia V2N 7A3
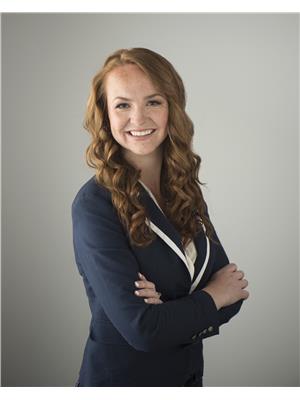
Cherie Burkholder
ONE OAK REAL ESTATE GROUP
2005 Highway 97 South
Prince George, British Columbia V2N 7A3

