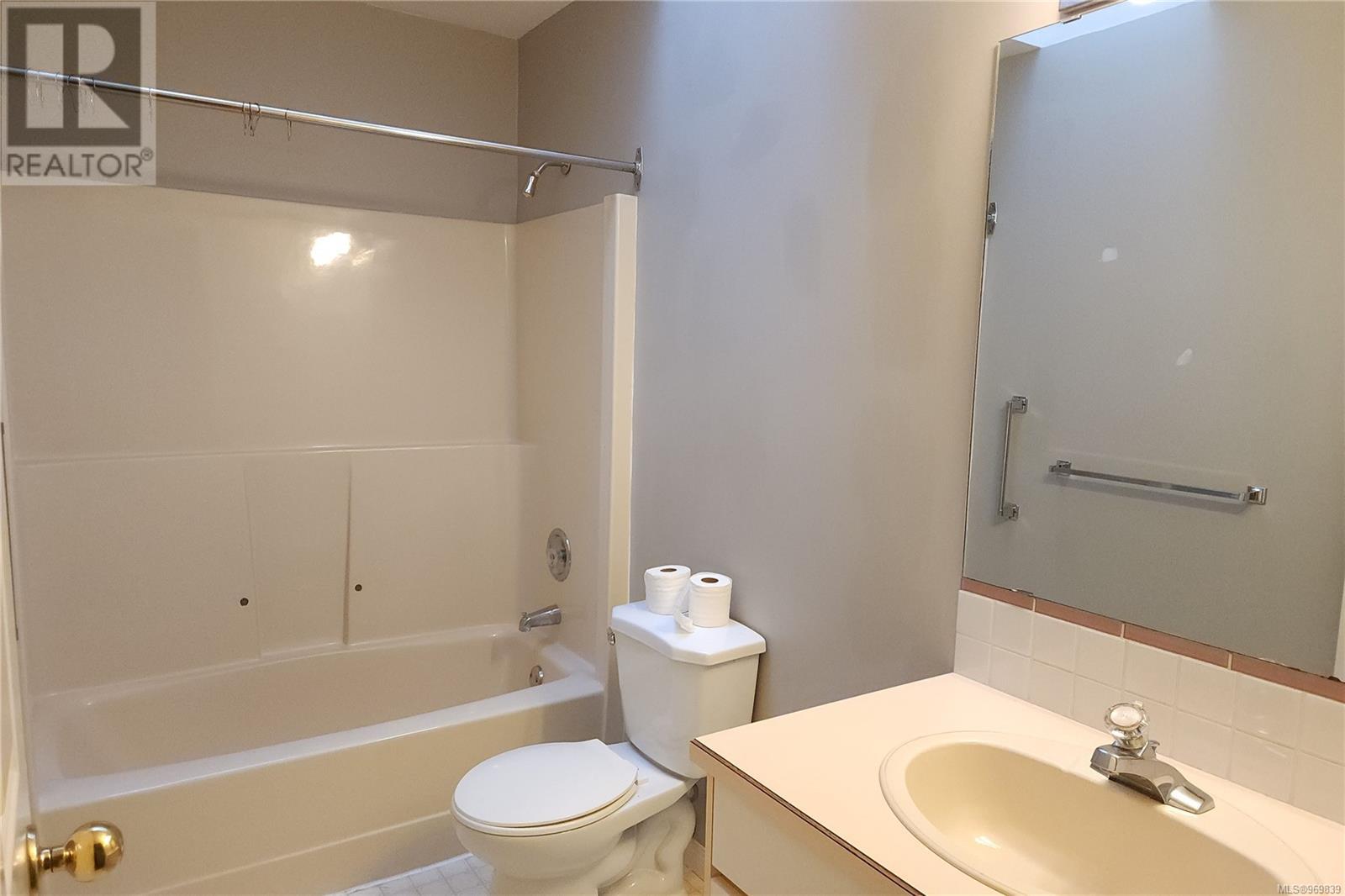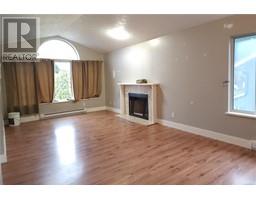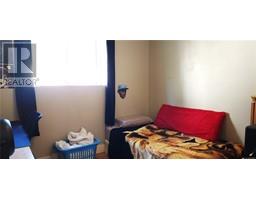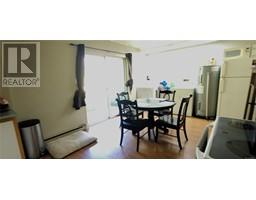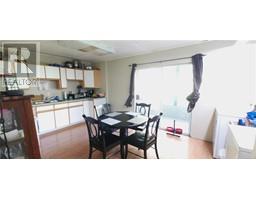774 Steenbuck Dr Campbell River, British Columbia V9W 7J9
$699,900
Numerous options available for this 5 bedroom family home in the desirable Springbok neighbourhood. This home features an upper main level with 3 bedrooms and 2 bathrooms, and a self-contained 2 bedroom 1 bath suite with it's own laundry and separate entrance down. Keep the downstairs tenant in place and build your investment portfolio. Live in the upstairs main level and let the down suite offer a wonderful mortgage helper to help get into the real estate market. If your growing family needs a large home, then you can easily open up the basement to create a spacious 5-bedroom home in a wonderful family neighbourhood. You have a good sized double garage, fully fenced back yard, and close access to Merecroft shopping, Timberline school & North Island College. (id:59116)
Property Details
| MLS® Number | 969839 |
| Property Type | Single Family |
| Neigbourhood | Campbell River Central |
| Features | Central Location, Other |
| ParkingSpaceTotal | 4 |
| Plan | 47197 |
| ViewType | Mountain View |
Building
| BathroomTotal | 3 |
| BedroomsTotal | 5 |
| ConstructedDate | 1990 |
| CoolingType | None |
| FireplacePresent | Yes |
| FireplaceTotal | 1 |
| HeatingFuel | Electric |
| HeatingType | Baseboard Heaters |
| SizeInterior | 2656 Sqft |
| TotalFinishedArea | 2301 Sqft |
| Type | House |
Parking
| Garage |
Land
| AccessType | Road Access |
| Acreage | No |
| SizeIrregular | 7211 |
| SizeTotal | 7211 Sqft |
| SizeTotalText | 7211 Sqft |
| ZoningDescription | R-1 |
| ZoningType | Residential/commercial |
Rooms
| Level | Type | Length | Width | Dimensions |
|---|---|---|---|---|
| Lower Level | Bathroom | 4-Piece | ||
| Lower Level | Bedroom | 10'3 x 8'7 | ||
| Lower Level | Bedroom | 11 ft | 11 ft x Measurements not available | |
| Lower Level | Kitchen | 17'9 x 11'2 | ||
| Lower Level | Living Room | 20'10 x 11'5 | ||
| Lower Level | Entrance | 8'5 x 6'4 | ||
| Main Level | Bathroom | 4-Piece | ||
| Main Level | Bedroom | 10 ft | 10 ft x Measurements not available | |
| Main Level | Bedroom | 10 ft | 10 ft x Measurements not available | |
| Main Level | Ensuite | 3-Piece | ||
| Main Level | Primary Bedroom | 13'7 x 11'4 | ||
| Main Level | Dining Nook | 10 ft | Measurements not available x 10 ft | |
| Main Level | Kitchen | 10'7 x 9'7 | ||
| Main Level | Dining Room | 11'8 x 8'9 | ||
| Main Level | Living Room | 13'5 x 11'8 |
https://www.realtor.ca/real-estate/27144352/774-steenbuck-dr-campbell-river-campbell-river-central
Interested?
Contact us for more information
Don Corder
Personal Real Estate Corporation
950 Island Highway
Campbell River, British Columbia V9W 2C3











