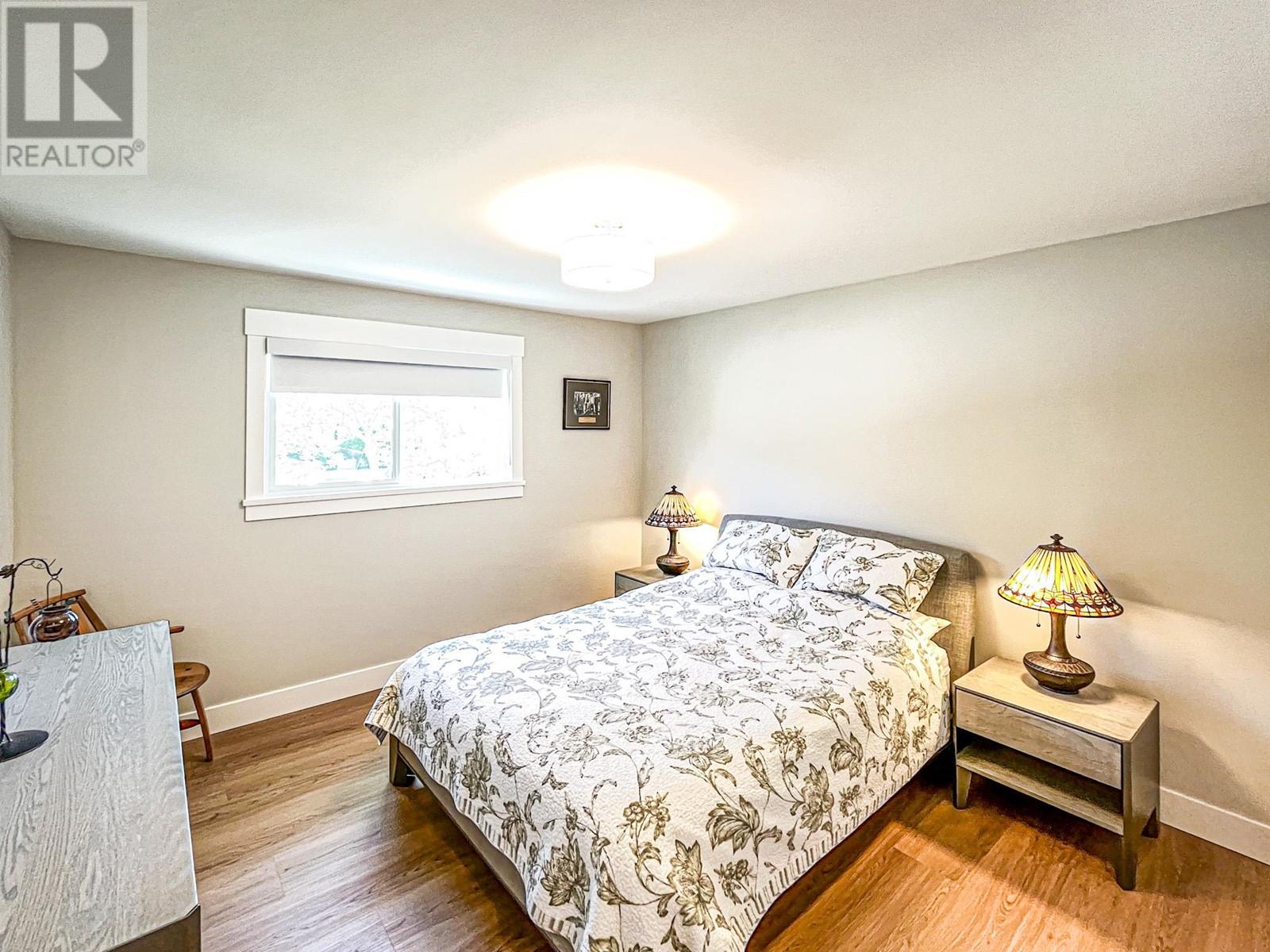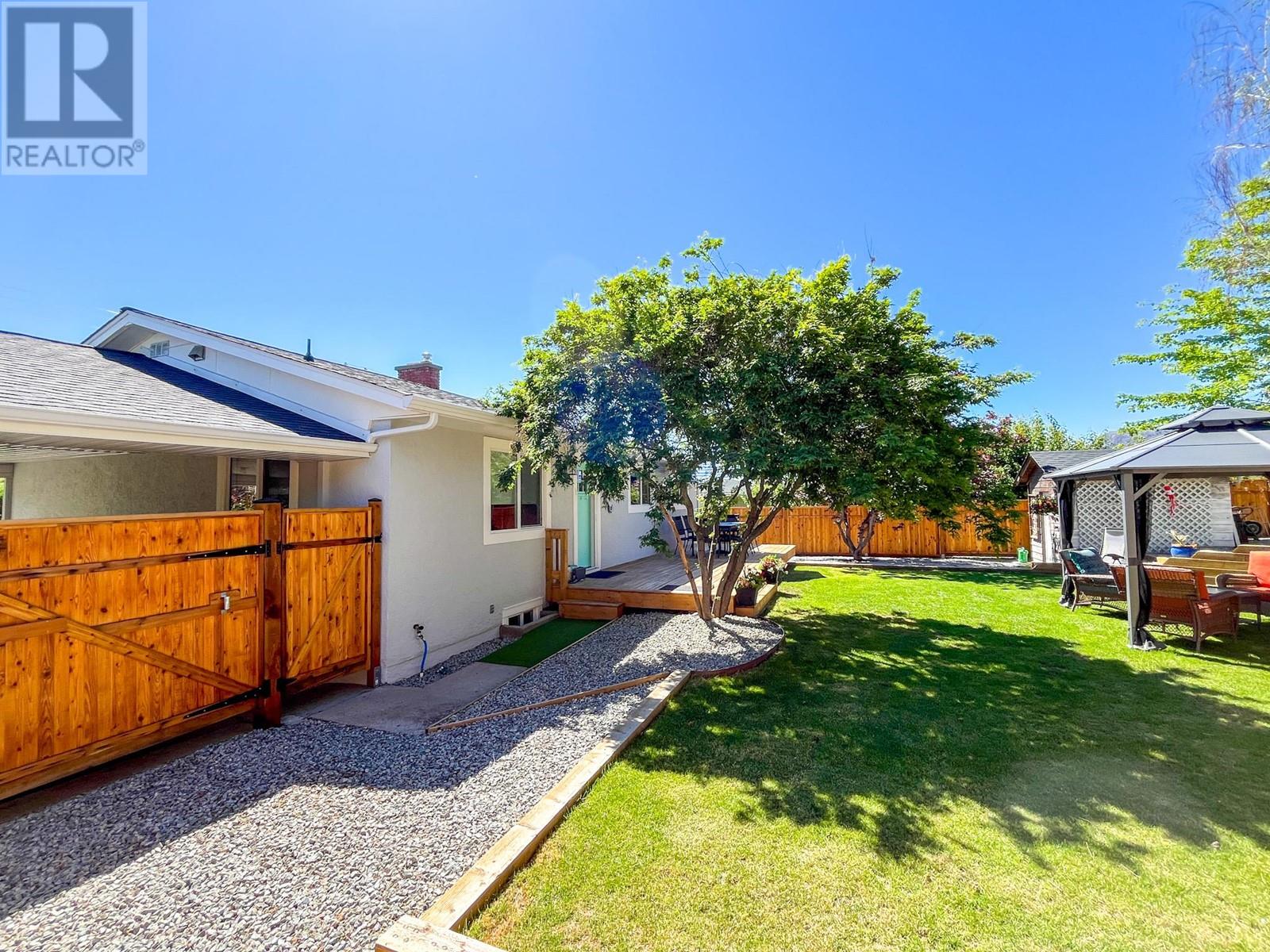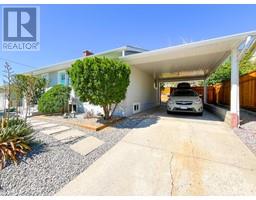7812 Gravenstein Drive Osoyoos, British Columbia V0H 1V0
$759,900
Welcome to your newly renovated bungalow nestled in the heart of Osoyoos, BC. This charming home boasts modern upgrades and an unfinished basement, offering endless potential for customization to suit your lifestyle. Convenience is key, as this residence is ideally situated within walking distance to town, allowing easy access to shops, restaurants, and amenities. Step outside and discover the professionally landscaped front and rear yards, showcasing meticulous design and creating a welcoming ambiance. The private backyard provides the perfect retreat for outdoor gatherings or simply relaxing in solitude. Inside, the interior exudes warmth and comfort, with a thoughtful layout that maximizes space and functionality. Whether you're enjoying quiet evenings or entertaining guests in the open concept living area, this home offers versatility and style. Don't miss your opportunity to own this gem in Osoyoos – schedule a showing today and make this your new haven. (id:59116)
Property Details
| MLS® Number | 10316374 |
| Property Type | Single Family |
| Neigbourhood | Osoyoos |
| AmenitiesNearBy | Golf Nearby, Park, Recreation, Schools, Shopping, Ski Area |
| ParkingSpaceTotal | 1 |
| ViewType | Valley View |
| WaterFrontType | Other |
Building
| BathroomTotal | 1 |
| BedroomsTotal | 4 |
| ArchitecturalStyle | Ranch |
| BasementType | Full |
| ConstructedDate | 1966 |
| ConstructionStyleAttachment | Detached |
| CoolingType | Central Air Conditioning |
| ExteriorFinish | Stucco |
| FireplaceFuel | Wood |
| FireplacePresent | Yes |
| FireplaceType | Conventional |
| HeatingFuel | Electric |
| HeatingType | Forced Air, See Remarks |
| RoofMaterial | Asphalt Shingle |
| RoofStyle | Unknown |
| StoriesTotal | 1 |
| SizeInterior | 2134 Sqft |
| Type | House |
| UtilityWater | Municipal Water |
Parking
| See Remarks | |
| Other |
Land
| AccessType | Easy Access |
| Acreage | No |
| LandAmenities | Golf Nearby, Park, Recreation, Schools, Shopping, Ski Area |
| LandscapeFeatures | Landscaped |
| Sewer | Municipal Sewage System |
| SizeIrregular | 0.17 |
| SizeTotal | 0.17 Ac|under 1 Acre |
| SizeTotalText | 0.17 Ac|under 1 Acre |
| ZoningType | Unknown |
Rooms
| Level | Type | Length | Width | Dimensions |
|---|---|---|---|---|
| Basement | Utility Room | 12'11'' x 12'7'' | ||
| Basement | Other | 19'10'' x 12'8'' | ||
| Basement | Laundry Room | 17'2'' x 12'8'' | ||
| Basement | Den | 12'11'' x 12'7'' | ||
| Basement | Bedroom | 13'10'' x 12'7'' | ||
| Main Level | Other | 2'10'' x 5'1'' | ||
| Main Level | Other | 13'4'' x 3'7'' | ||
| Main Level | Primary Bedroom | 11'11'' x 11'10'' | ||
| Main Level | Living Room | 20'4'' x 12'8'' | ||
| Main Level | Kitchen | 17'4'' x 7'2'' | ||
| Main Level | Dining Room | 17'4'' x 5'11'' | ||
| Main Level | Bedroom | 10'10'' x 9'10'' | ||
| Main Level | Bedroom | 10'0'' x 9'10'' | ||
| Main Level | 5pc Bathroom | Measurements not available |
https://www.realtor.ca/real-estate/27039812/7812-gravenstein-drive-osoyoos-osoyoos
Interested?
Contact us for more information
Lidia Ferreira
8507 A Main St., Po Box 1099
Osoyoos, British Columbia V0H 1V0



















































































