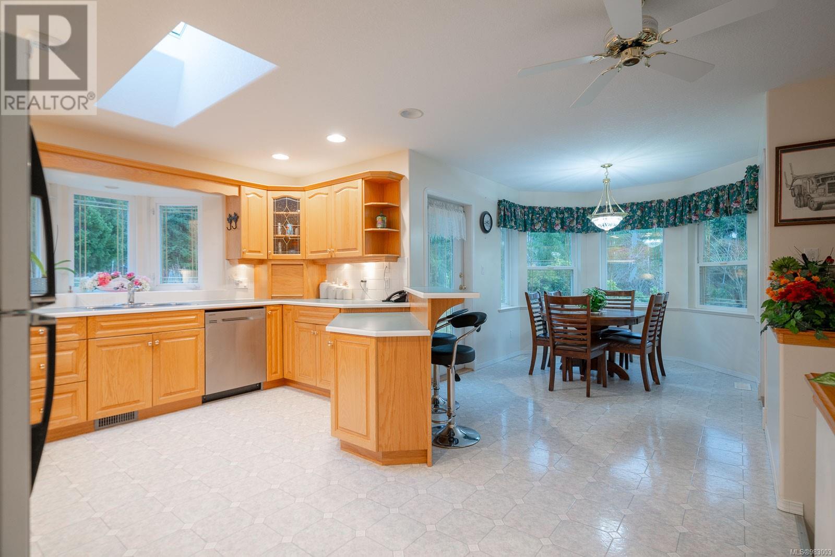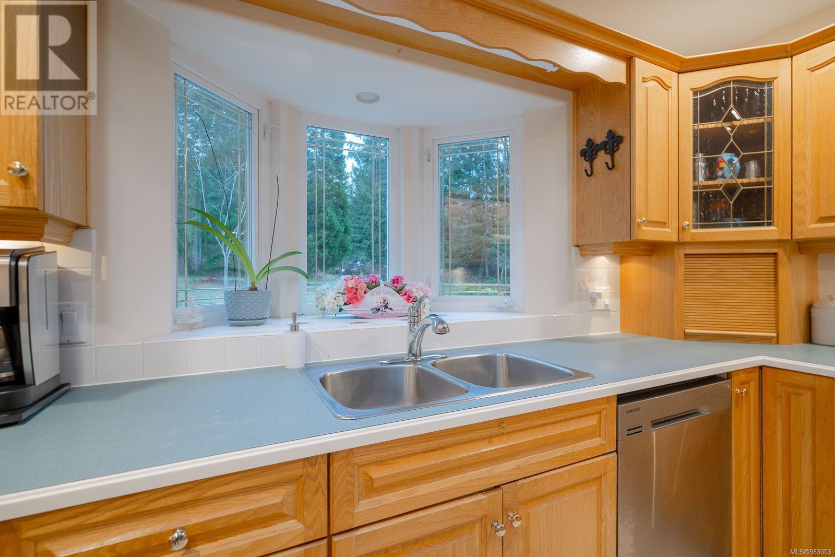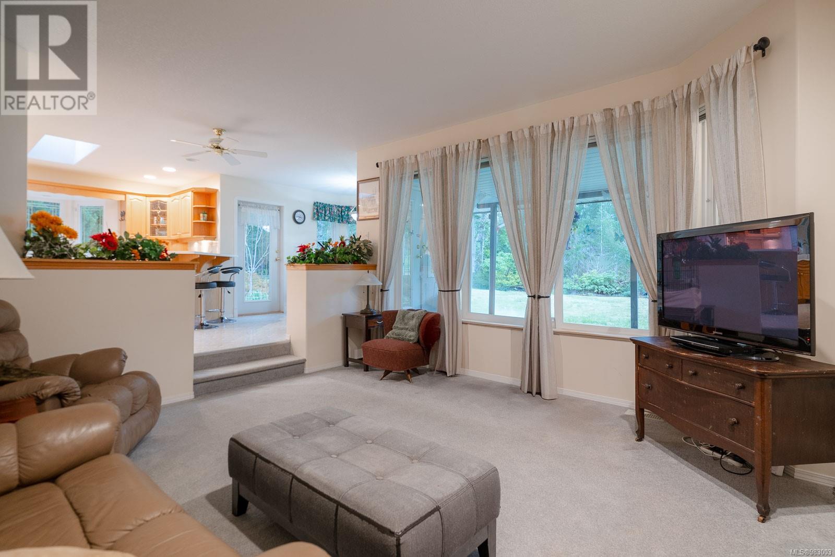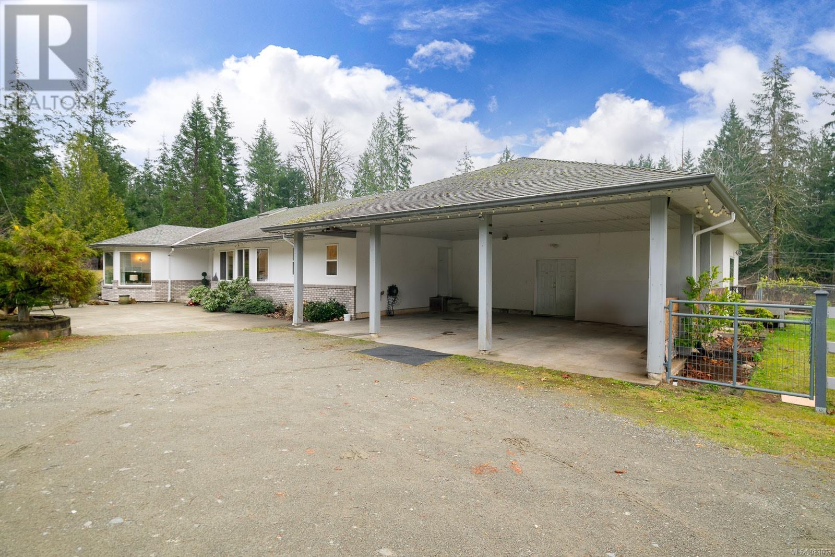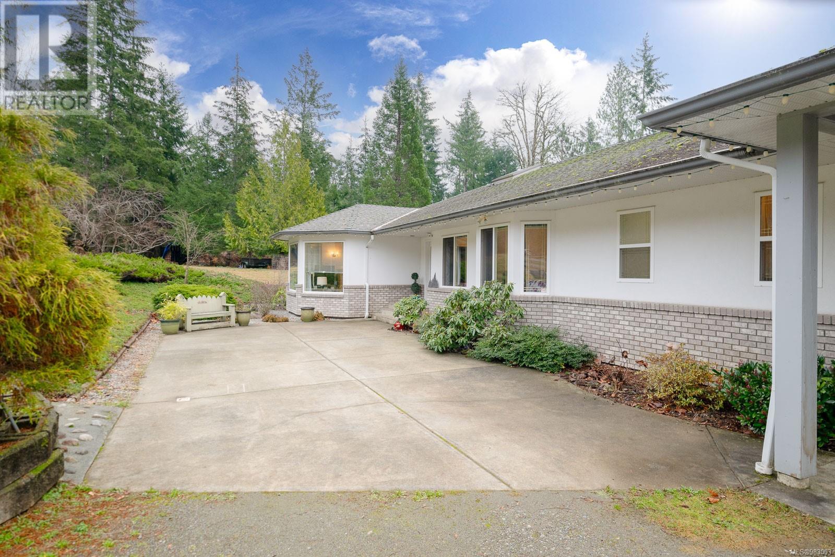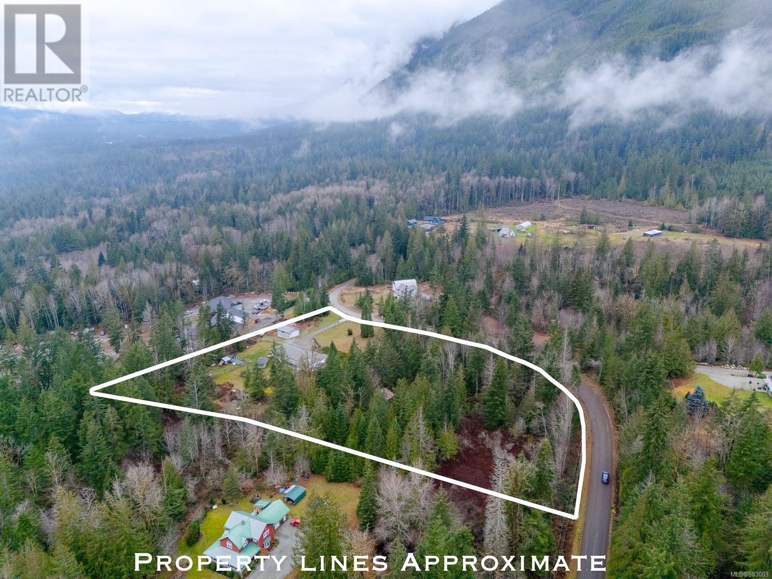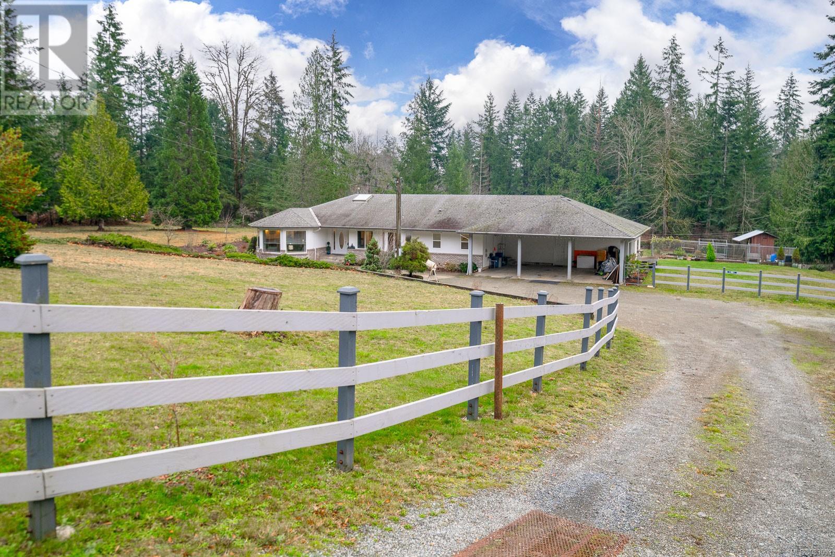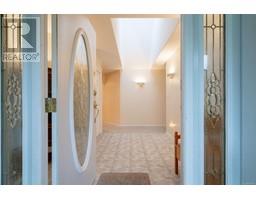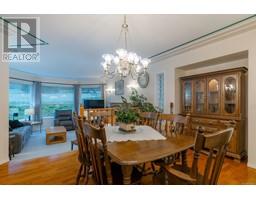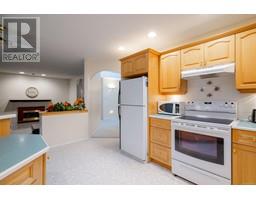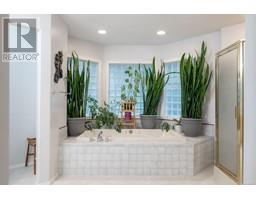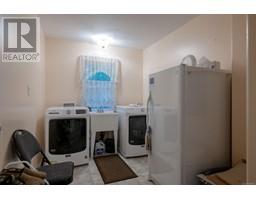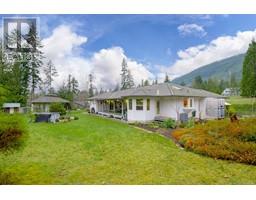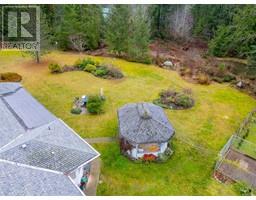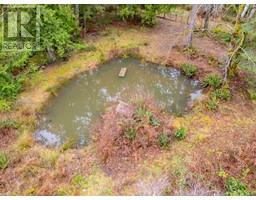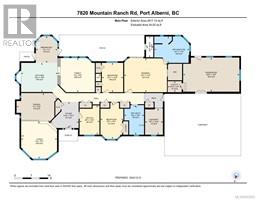7820 Mountain Ranch Rd Port Alberni, British Columbia V9Y 8M4
$1,050,000
Private Rural Rancher on 4.99 Acres with incredible Beaufort Range views offering a serene country lifestyle. This sprawling 3 bedroom plus den, 2.5 bathroom home offers plenty of natural light. The open floor plan design includes sunken living room with propane fireplace, formal dining room, good sized kitchen with eating bar, breakfast nook providing a panoramic view of the surrounding forest, plus adjoining sunken family room with a second propane fireplace. The primary bedroom has a large walk-in closet, spacious ensuite, and access to the back deck. Living space is extended onto the large covered deck that has a half bath and overlooks the secluded rambling property and gardens. The three-vehicle carport provides access to a large workshop which gives access to the 4' crawl space. Outside, enjoy entertaining in the gazebo or relaxing in the hot tub. The partly treed lot provides tranquillity along with private hiking trails, a pond, enclosed garden space, and chicken coop. Additional features to mention are the newer furnace and heat pump, and large detached shop. This 5-acre property located a 10 minutes drive from town is truly a must see! (id:59116)
Property Details
| MLS® Number | 983003 |
| Property Type | Single Family |
| Neigbourhood | Alberni Valley |
| Features | Acreage, Private Setting, Wooded Area, Other |
| Parking Space Total | 5 |
| Structure | Shed, Workshop |
| View Type | Mountain View |
Building
| Bathroom Total | 3 |
| Bedrooms Total | 3 |
| Constructed Date | 1997 |
| Cooling Type | Central Air Conditioning |
| Fireplace Present | Yes |
| Fireplace Total | 2 |
| Heating Fuel | Electric, Propane |
| Heating Type | Heat Pump |
| Size Interior | 3,648 Ft2 |
| Total Finished Area | 2616 Sqft |
| Type | House |
Land
| Acreage | Yes |
| Size Irregular | 4.99 |
| Size Total | 4.99 Ac |
| Size Total Text | 4.99 Ac |
| Zoning Description | A2 |
| Zoning Type | Residential |
Rooms
| Level | Type | Length | Width | Dimensions |
|---|---|---|---|---|
| Main Level | Workshop | 23'5 x 14'2 | ||
| Main Level | Entrance | 11'9 x 10'11 | ||
| Main Level | Primary Bedroom | 18'1 x 14'1 | ||
| Main Level | Living Room | 15'0 x 15'7 | ||
| Main Level | Laundry Room | 7'5 x 10'10 | ||
| Main Level | Kitchen | 15'3 x 12'2 | ||
| Main Level | Family Room | 18'0 x 14'3 | ||
| Main Level | Ensuite | 4-Piece | ||
| Main Level | Dining Nook | 9'0 x 11'1 | ||
| Main Level | Dining Room | 17'0 x 12'2 | ||
| Main Level | Den | 8'4 x 12'2 | ||
| Main Level | Bedroom | 9'7 x 15'1 | ||
| Main Level | Bedroom | 8'11 x 12'2 | ||
| Main Level | Bathroom | 5-Piece | ||
| Main Level | Bathroom | 2-Piece |
https://www.realtor.ca/real-estate/27731701/7820-mountain-ranch-rd-port-alberni-alberni-valley
Contact Us
Contact us for more information

Denaye Melenius
denaye.ca/
https://www.facebook.com/denayemelenius.realtor
https://www.instagram.com/denayemelenius.realtor/
4201 Johnston Rd.
Port Alberni, British Columbia V9Y 5M8
(250) 723-5666
(800) 372-3931
(250) 723-1151
www.midislandrealty.com/










