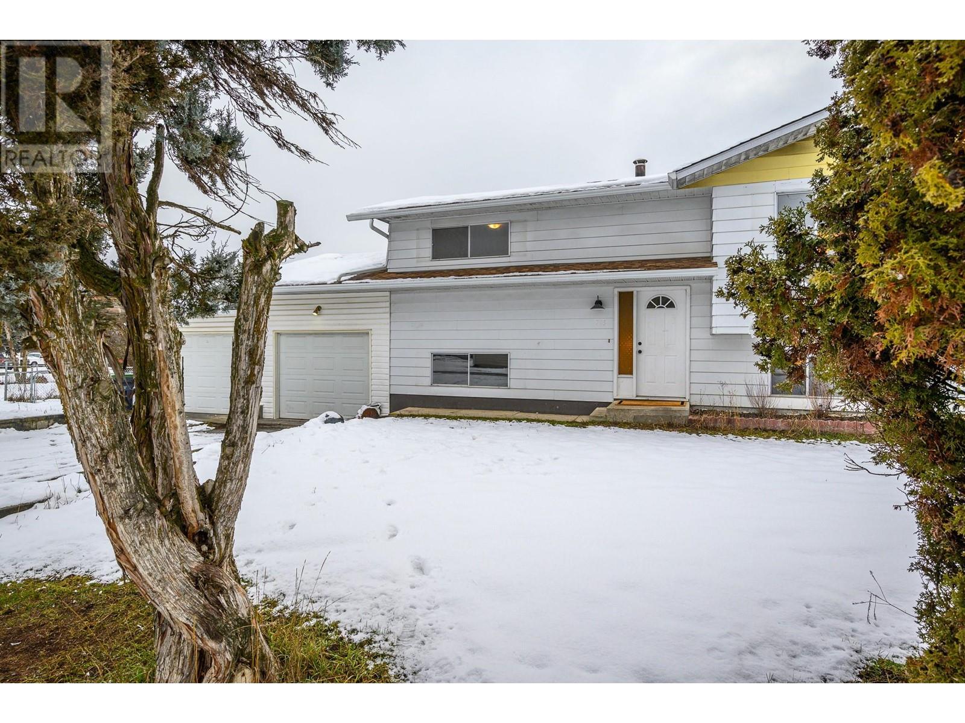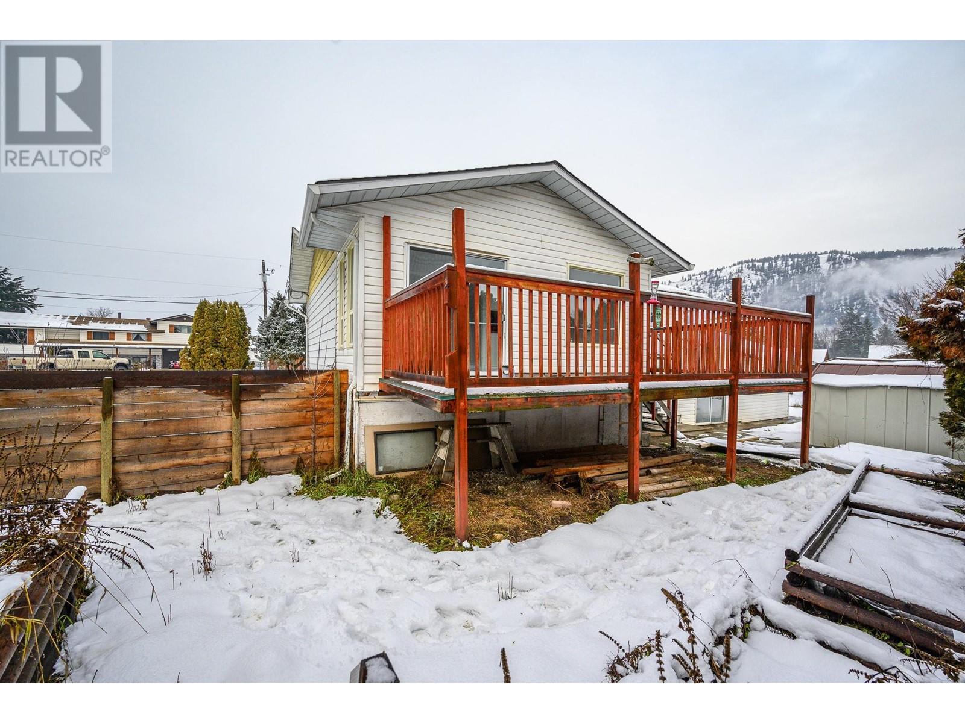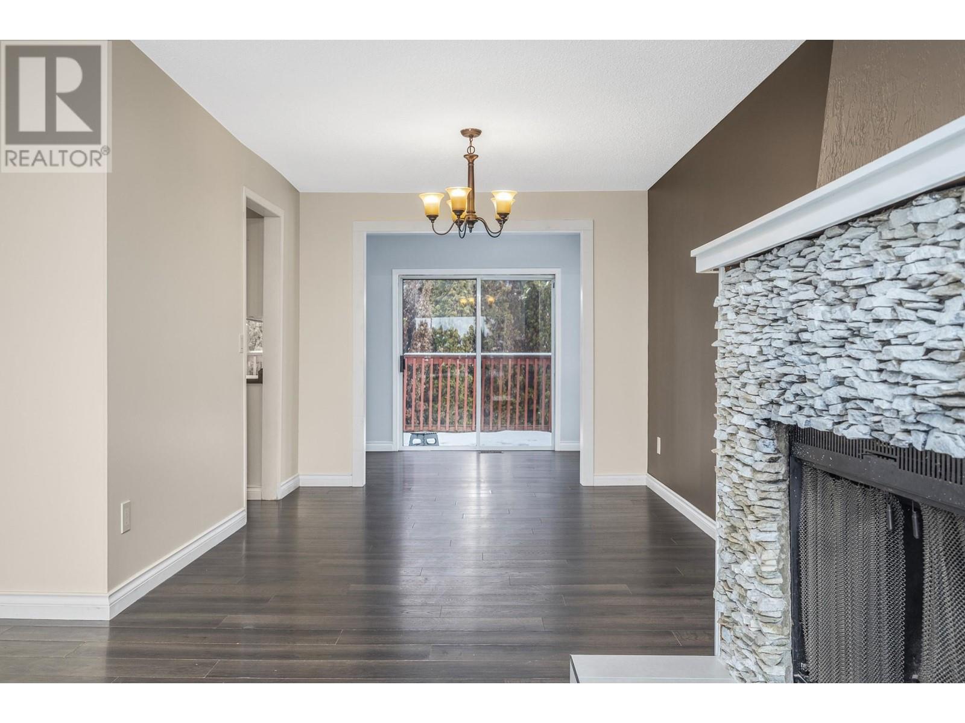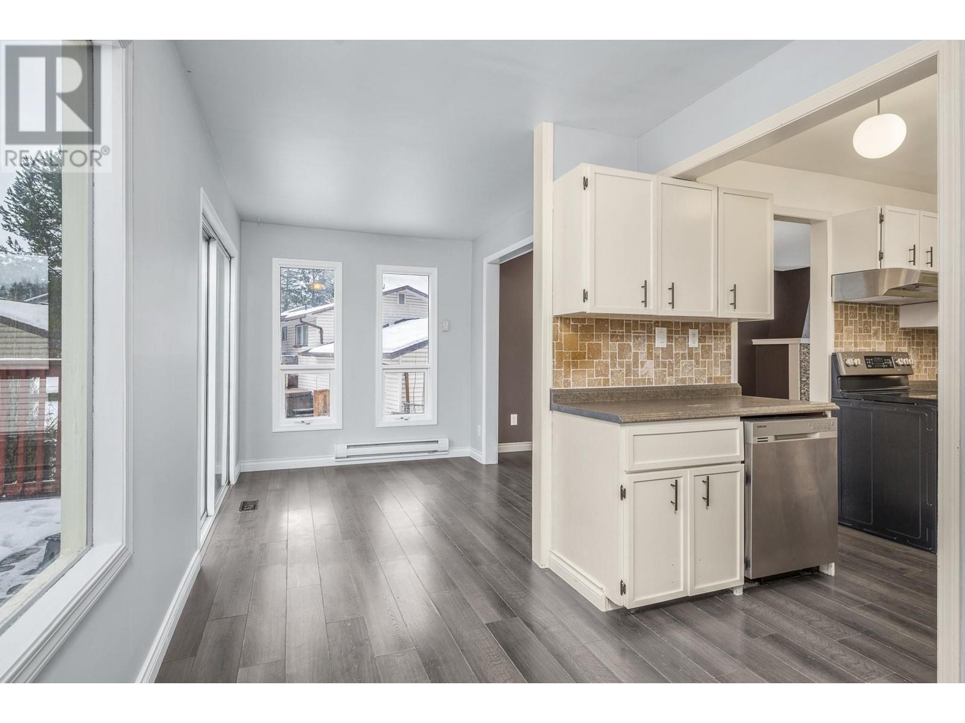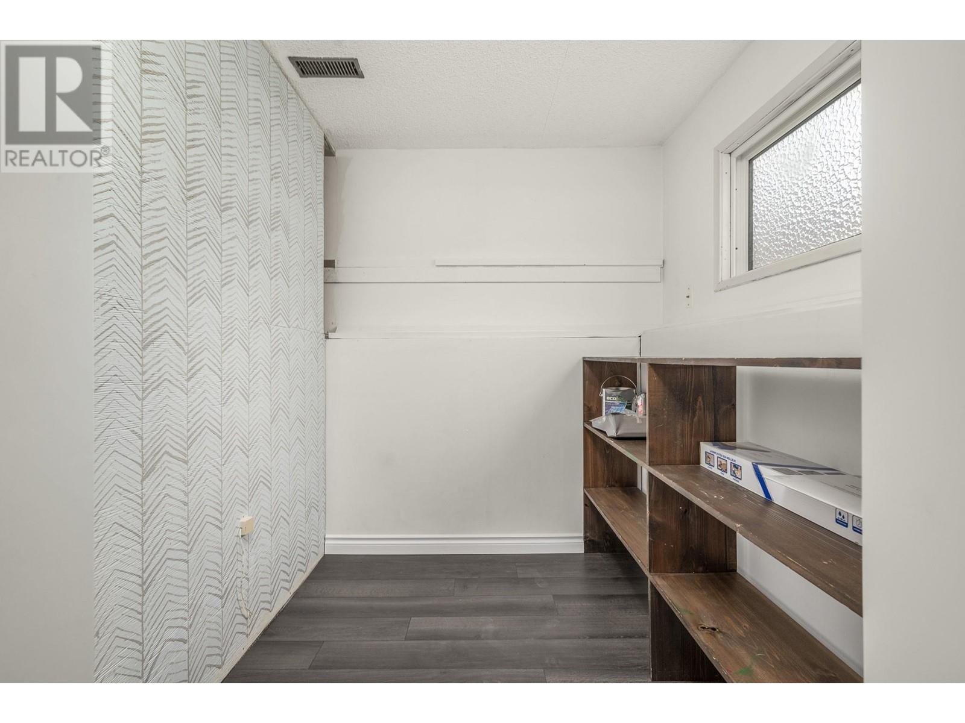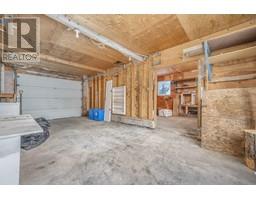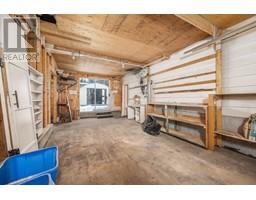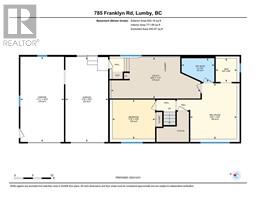785 Franklyn Road Lumby, British Columbia V0E 2G7
$549,000
Nestled in the close-knit family community of Whitevale is this 1979 solid 3 bed and 2 bath family home on a huge 0.25 acre corner lot. With a large double garage and workshop, this home has storage and parking galore. A portion of the back yard is fully fenced – perfect for dogs and toddlers. Ready to move in right now – but add your own touch to make it your family oasis. 1896 sq ft with 3 bedrooms, 2 baths and lots of living and family space. The basement level could quite possibly be suited providing all sorts of flexibility. New washer and dryer, furnace 2009 and new HWT. Be a part of the Whitevale community of approx.100 homes, just a few minutes from the schools, recreation and amenities of Lumby. (id:59116)
Property Details
| MLS® Number | 10330962 |
| Property Type | Single Family |
| Neigbourhood | Whitevale |
| AmenitiesNearBy | Park |
| CommunityFeatures | Family Oriented, Pets Allowed, Rentals Allowed |
| Features | Level Lot, Corner Site |
| ParkingSpaceTotal | 7 |
Building
| BathroomTotal | 2 |
| BedroomsTotal | 3 |
| Appliances | Refrigerator, Dishwasher, Dryer, Range - Electric, Washer |
| BasementType | Full |
| ConstructedDate | 1979 |
| ConstructionStyleAttachment | Detached |
| CoolingType | Central Air Conditioning |
| ExteriorFinish | Vinyl Siding |
| FireplaceFuel | Wood |
| FireplacePresent | Yes |
| FireplaceType | Conventional |
| FlooringType | Laminate |
| HeatingType | Forced Air, See Remarks |
| RoofMaterial | Asphalt Shingle |
| RoofStyle | Unknown |
| StoriesTotal | 2 |
| SizeInterior | 1896 Sqft |
| Type | House |
| UtilityWater | Municipal Water |
Parking
| Attached Garage | 2 |
Land
| AccessType | Easy Access, Highway Access |
| Acreage | No |
| FenceType | Fence |
| LandAmenities | Park |
| LandscapeFeatures | Landscaped, Level |
| Sewer | Septic Tank |
| SizeFrontage | 154 Ft |
| SizeIrregular | 0.25 |
| SizeTotal | 0.25 Ac|under 1 Acre |
| SizeTotalText | 0.25 Ac|under 1 Acre |
| ZoningType | Residential |
Rooms
| Level | Type | Length | Width | Dimensions |
|---|---|---|---|---|
| Basement | Utility Room | 24'6'' x 11'3'' | ||
| Basement | 3pc Bathroom | 9'0'' x 6'6'' | ||
| Basement | Den | 5'9'' x 6'6'' | ||
| Basement | Recreation Room | 12'9'' x 15'3'' | ||
| Basement | Bedroom | 11'9'' x 10'9'' | ||
| Main Level | Family Room | 19'1'' x 7'9'' | ||
| Main Level | Living Room | 14'1'' x 13'5'' | ||
| Main Level | Kitchen | 11'0'' x 7'8'' | ||
| Main Level | Dining Room | 11'5'' x 9'8'' | ||
| Main Level | Bedroom | 9'9'' x 12'3'' | ||
| Main Level | Primary Bedroom | 11'0'' x 12'1'' | ||
| Main Level | 4pc Bathroom | 9'1'' x 4'11'' |
https://www.realtor.ca/real-estate/27760974/785-franklyn-road-lumby-whitevale
Interested?
Contact us for more information
Sarah Kennedy
Personal Real Estate Corporation
3405 27 St
Vernon, British Columbia V1T 4W8

