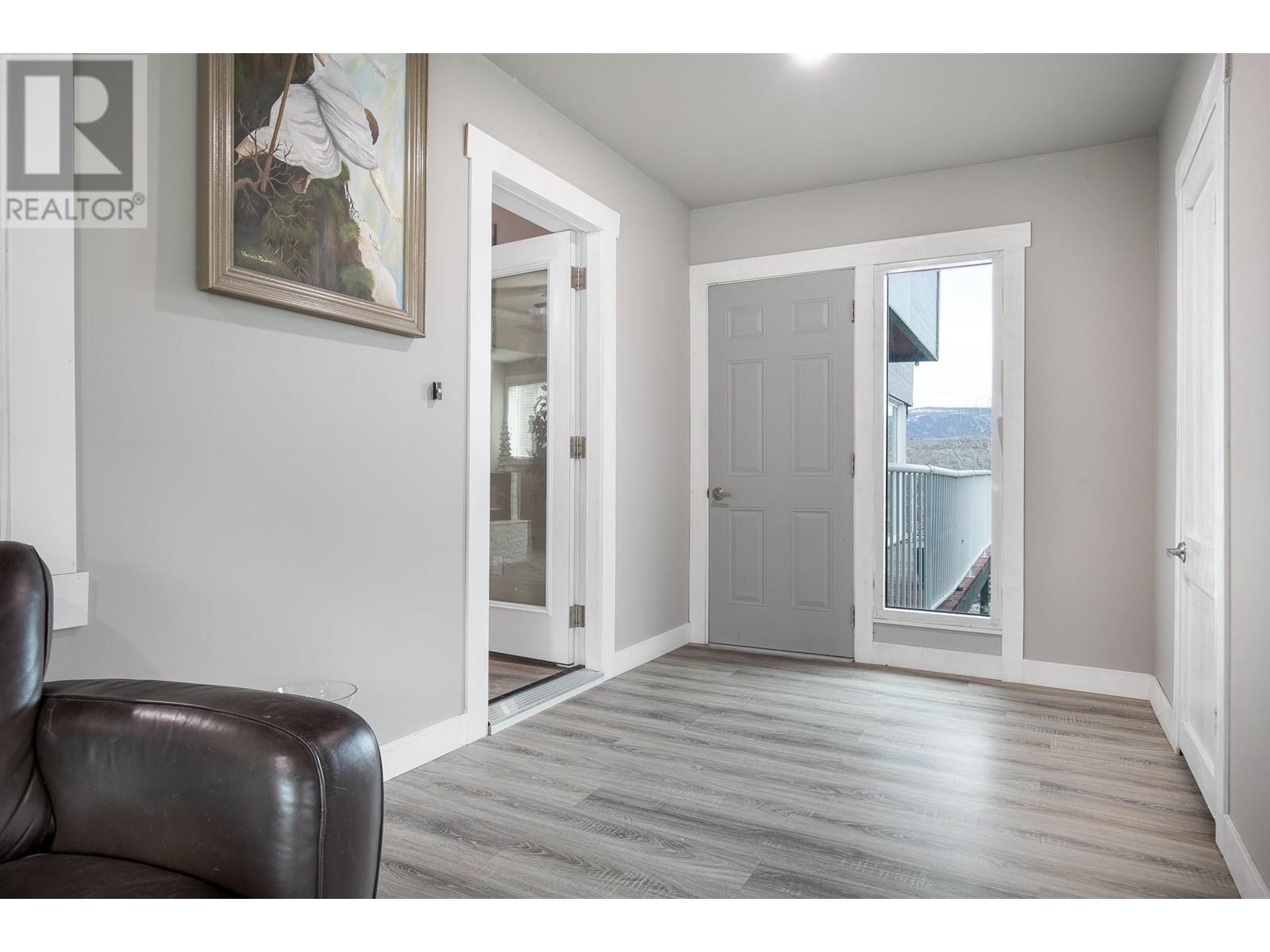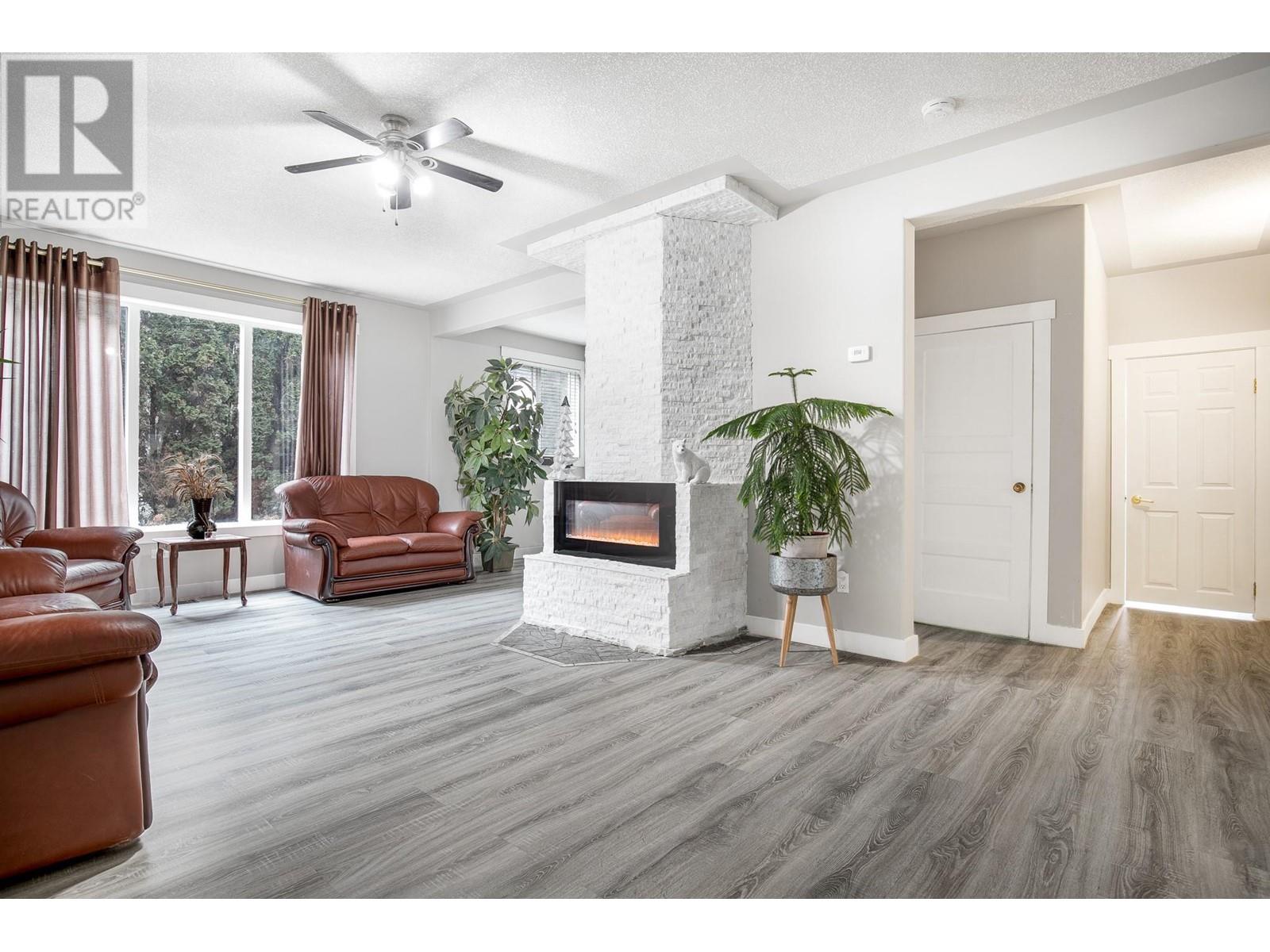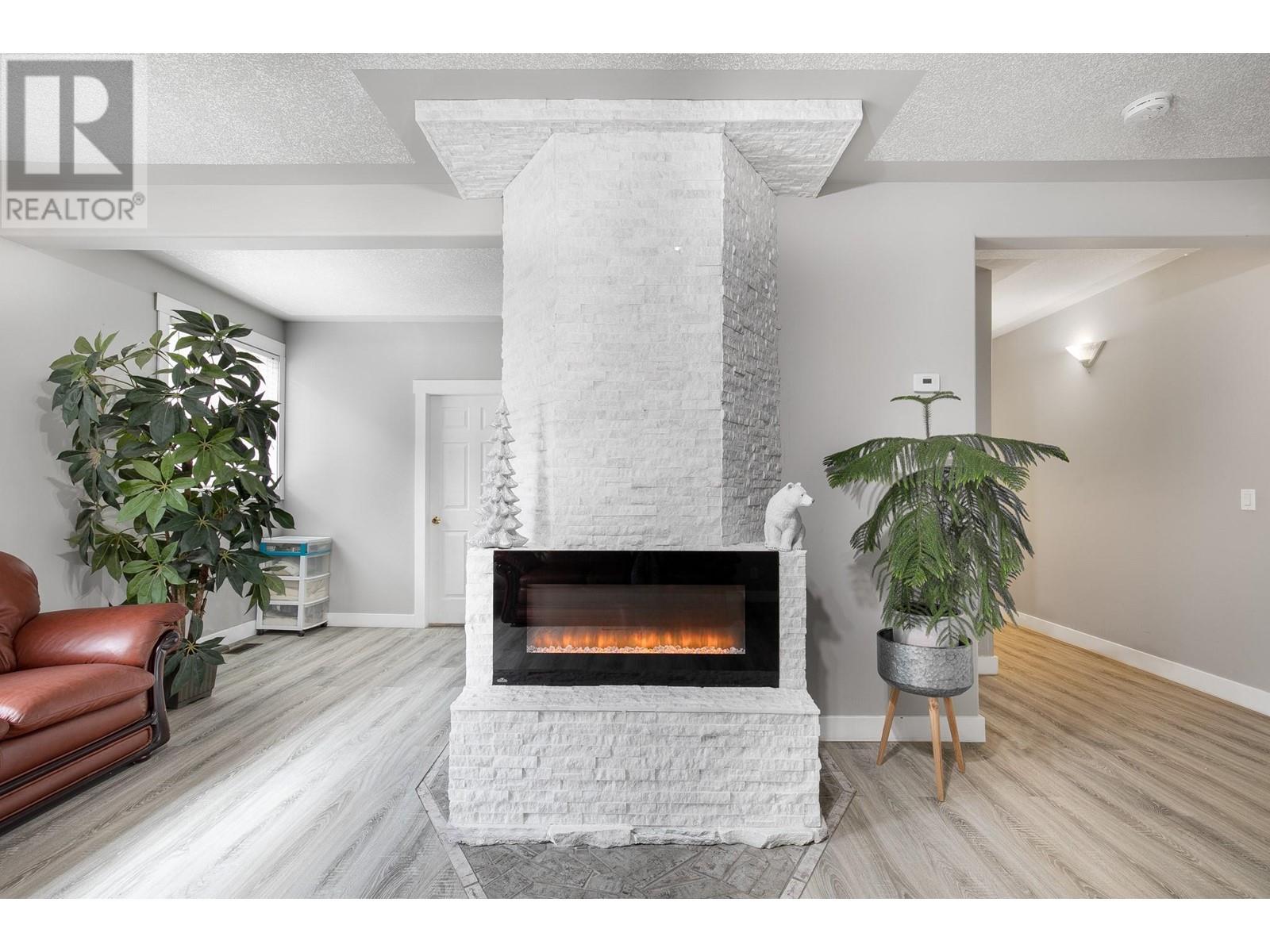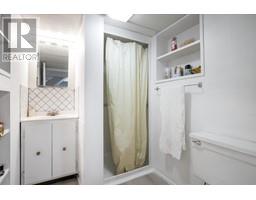7880 Pleasant Valley Road Vernon, British Columbia V1T 7Z3
$725,000
4 bedroom & 3 bathroom home, this extensively renovated single-family home with a two-bedroom in-law suite offers a vast rooftop patio overlooking Swan Lake on a nice large, rural property...... just minutes outside Vernon—potential to build a large shop on nearly half an acre. It is a gently sloping lot with a fabulous view of Swan Lake. Full basement with separate walkout entrance and self-contained two-bedroom suite. A new 2ply torch on the roof system was done in 2019 (10-year warranty). A home-based business would also be perfect, with high visibility and an accessible location to Highway 97. Limitless potential - bring your ideas!! (id:59116)
Property Details
| MLS® Number | 10316541 |
| Property Type | Single Family |
| Neigbourhood | North BX |
| Amenities Near By | Golf Nearby, Airport, Park, Recreation, Schools, Shopping, Ski Area |
| Community Features | Rural Setting |
| Features | Level Lot, One Balcony |
| Parking Space Total | 5 |
| View Type | Lake View, Mountain View, Valley View, View (panoramic) |
Building
| Bathroom Total | 3 |
| Bedrooms Total | 4 |
| Appliances | Refrigerator, Dryer, Range - Electric, Washer |
| Architectural Style | Ranch |
| Basement Type | Full |
| Constructed Date | 1948 |
| Construction Style Attachment | Detached |
| Cooling Type | Window Air Conditioner |
| Exterior Finish | Vinyl Siding |
| Fireplace Fuel | Electric,wood |
| Fireplace Present | Yes |
| Fireplace Type | Unknown,conventional |
| Flooring Type | Carpeted, Ceramic Tile, Vinyl |
| Heating Type | Forced Air, See Remarks |
| Roof Material | Other |
| Roof Style | Unknown |
| Stories Total | 2 |
| Size Interior | 2,322 Ft2 |
| Type | House |
| Utility Water | Municipal Water |
Parking
| See Remarks | |
| Breezeway |
Land
| Acreage | No |
| Land Amenities | Golf Nearby, Airport, Park, Recreation, Schools, Shopping, Ski Area |
| Landscape Features | Level |
| Sewer | Septic Tank |
| Size Frontage | 87 Ft |
| Size Irregular | 0.48 |
| Size Total | 0.48 Ac|under 1 Acre |
| Size Total Text | 0.48 Ac|under 1 Acre |
| Zoning Type | Unknown |
Rooms
| Level | Type | Length | Width | Dimensions |
|---|---|---|---|---|
| Basement | Other | 7'10'' x 5'9'' | ||
| Basement | Utility Room | 4'8'' x 7'3'' | ||
| Basement | Storage | 13'5'' x 9'3'' | ||
| Basement | Recreation Room | 18'4'' x 28'3'' | ||
| Basement | Kitchen | 17'10'' x 9'2'' | ||
| Basement | Bedroom | 15'6'' x 9'2'' | ||
| Basement | Bedroom | 7'10'' x 19'1'' | ||
| Basement | Full Bathroom | 5'3'' x 7'5'' | ||
| Main Level | Sunroom | 27'4'' x 9'1'' | ||
| Main Level | Primary Bedroom | 10' x 15' | ||
| Main Level | Living Room | 12'3'' x 22'4'' | ||
| Main Level | Kitchen | 14'11'' x 9'2'' | ||
| Main Level | Family Room | 13'6'' x 9'2'' | ||
| Main Level | Dining Room | 15'2'' x 9'2'' | ||
| Main Level | Bedroom | 12'1'' x 10'3'' | ||
| Main Level | Full Bathroom | 7'10'' x 7'9'' | ||
| Main Level | Full Ensuite Bathroom | 7'10'' x 7'3'' |
https://www.realtor.ca/real-estate/27021176/7880-pleasant-valley-road-vernon-north-bx
Contact Us
Contact us for more information

Alexander Fink
Personal Real Estate Corporation
5603 27th Street
Vernon, British Columbia V1T 8Z5









































































































