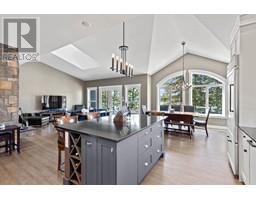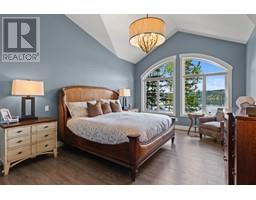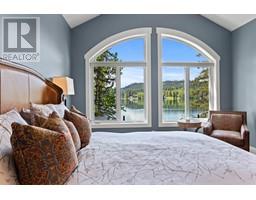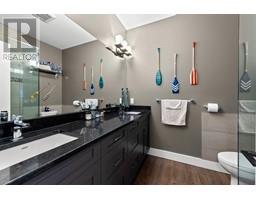7922 Dean Road Bridge Lake, British Columbia V0K 1X2
$1,499,000
Indulge in this one of a kind beauty on the north shore of Bridge Lake. Crafted in 2014 by a well respected local builder, this home boasts a south facing lakeshore frontage of 150 feet w/easy walk in lake access. W/over 3300 sqft of open living spaces including 3-bdrn and 3-baths, den w/a built in hide a bed. Seamlessly blending indoor & outdoor living, including sunroom & ample decks plus covered boat/RV parking. Lrg. dbl. garage w/room to store your snowmobiles & ATV's. Custom kitchen w/solid wood cabinets & oversize quartz island is ideal for entertaining family and friends. The master suite includes a walk-in closet & 5 piece ensuite w/a steam shower & over size jetted tub. Built w/ICF foundation, equipped w/a back up generator, commercial-grade water filtration & the best septic system that does not require pumping out. Outside, enjoy a concrete block deck, grassy/natural space & full no maintenance composite docks. From interior to outdoor spaces, this home offers an irreplaceable four season waterfront (id:59116)
Property Details
| MLS® Number | R2911069 |
| Property Type | Single Family |
| ViewType | Lake View, View, View Of Water |
| WaterFrontType | Waterfront |
Building
| BathroomTotal | 3 |
| BedroomsTotal | 3 |
| Appliances | Washer, Dryer, Refrigerator, Stove, Dishwasher, Range |
| BasementType | Full |
| ConstructedDate | 2013 |
| ConstructionStyleAttachment | Detached |
| FireProtection | Security System |
| FireplacePresent | Yes |
| FireplaceTotal | 1 |
| FoundationType | Unknown |
| HeatingType | Radiant/infra-red Heat |
| RoofMaterial | Asphalt Shingle |
| RoofStyle | Conventional |
| StoriesTotal | 2 |
| SizeInterior | 3322 Sqft |
| Type | House |
Parking
| Garage | 2 |
| RV |
Land
| Acreage | No |
| SizeIrregular | 14810 |
| SizeTotal | 14810 Sqft |
| SizeTotalText | 14810 Sqft |
Rooms
| Level | Type | Length | Width | Dimensions |
|---|---|---|---|---|
| Basement | Bedroom 2 | 7 ft ,7 in | 11 ft ,3 in | 7 ft ,7 in x 11 ft ,3 in |
| Basement | Bedroom 3 | 14 ft ,9 in | 10 ft ,1 in | 14 ft ,9 in x 10 ft ,1 in |
| Basement | Recreational, Games Room | 29 ft ,1 in | 15 ft ,3 in | 29 ft ,1 in x 15 ft ,3 in |
| Basement | Mud Room | 12 ft ,2 in | 7 ft ,6 in | 12 ft ,2 in x 7 ft ,6 in |
| Basement | Utility Room | 12 ft ,2 in | 9 ft ,1 in | 12 ft ,2 in x 9 ft ,1 in |
| Main Level | Primary Bedroom | 16 ft ,1 in | 12 ft ,6 in | 16 ft ,1 in x 12 ft ,6 in |
| Main Level | Office | 8 ft ,1 in | 9 ft ,9 in | 8 ft ,1 in x 9 ft ,9 in |
| Main Level | Kitchen | 13 ft ,8 in | 11 ft ,8 in | 13 ft ,8 in x 11 ft ,8 in |
| Main Level | Great Room | 16 ft ,4 in | 14 ft ,8 in | 16 ft ,4 in x 14 ft ,8 in |
| Main Level | Dining Room | 11 ft ,6 in | 10 ft ,4 in | 11 ft ,6 in x 10 ft ,4 in |
| Main Level | Laundry Room | 6 ft ,1 in | 10 ft ,4 in | 6 ft ,1 in x 10 ft ,4 in |
| Main Level | Enclosed Porch | 15 ft ,1 in | 11 ft ,1 in | 15 ft ,1 in x 11 ft ,1 in |
https://www.realtor.ca/real-estate/27238627/7922-dean-road-bridge-lake
Interested?
Contact us for more information
Brenda Burwash-Ross
606 Victoria St
Kamloops, British Columbia V2C 2B4



























































