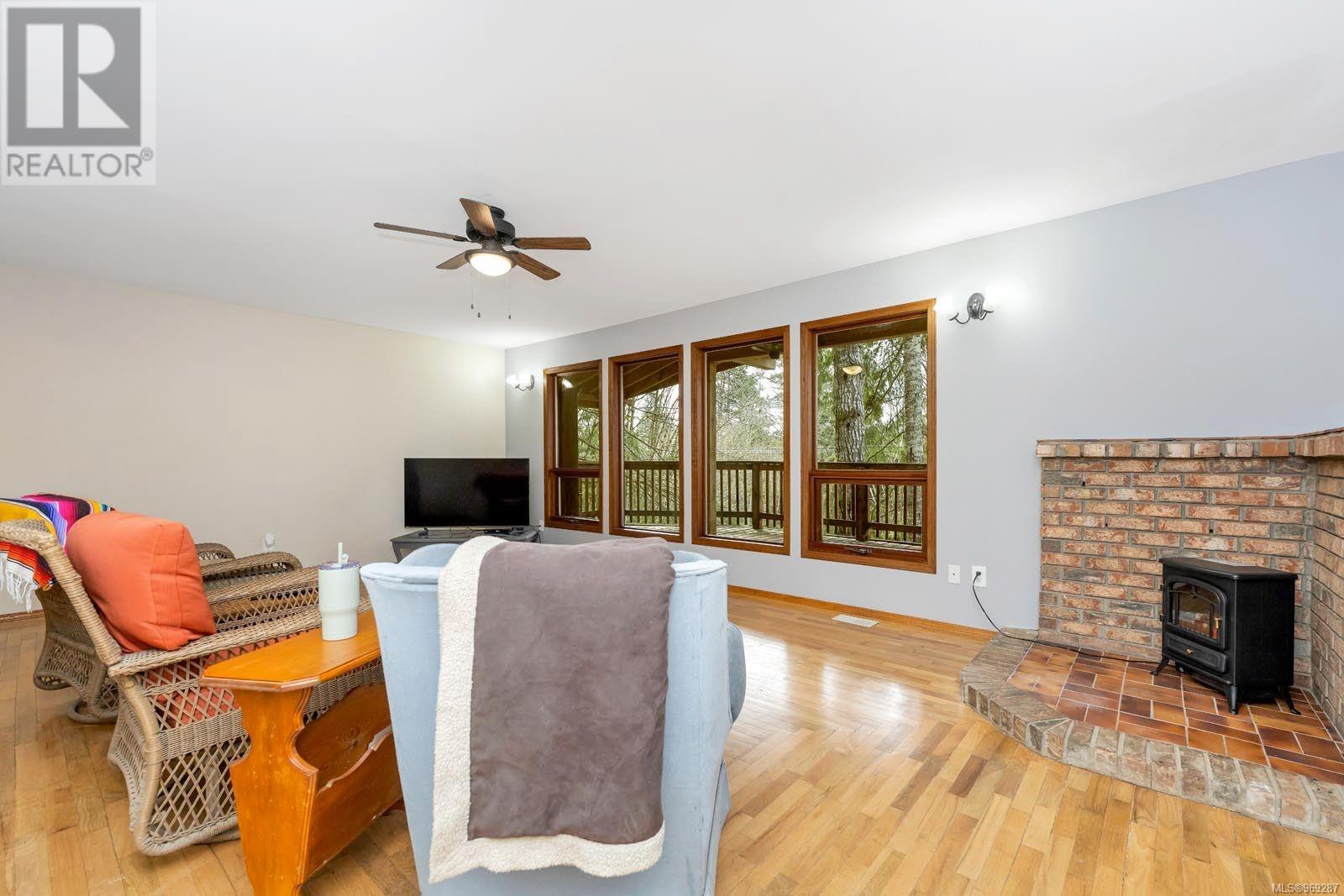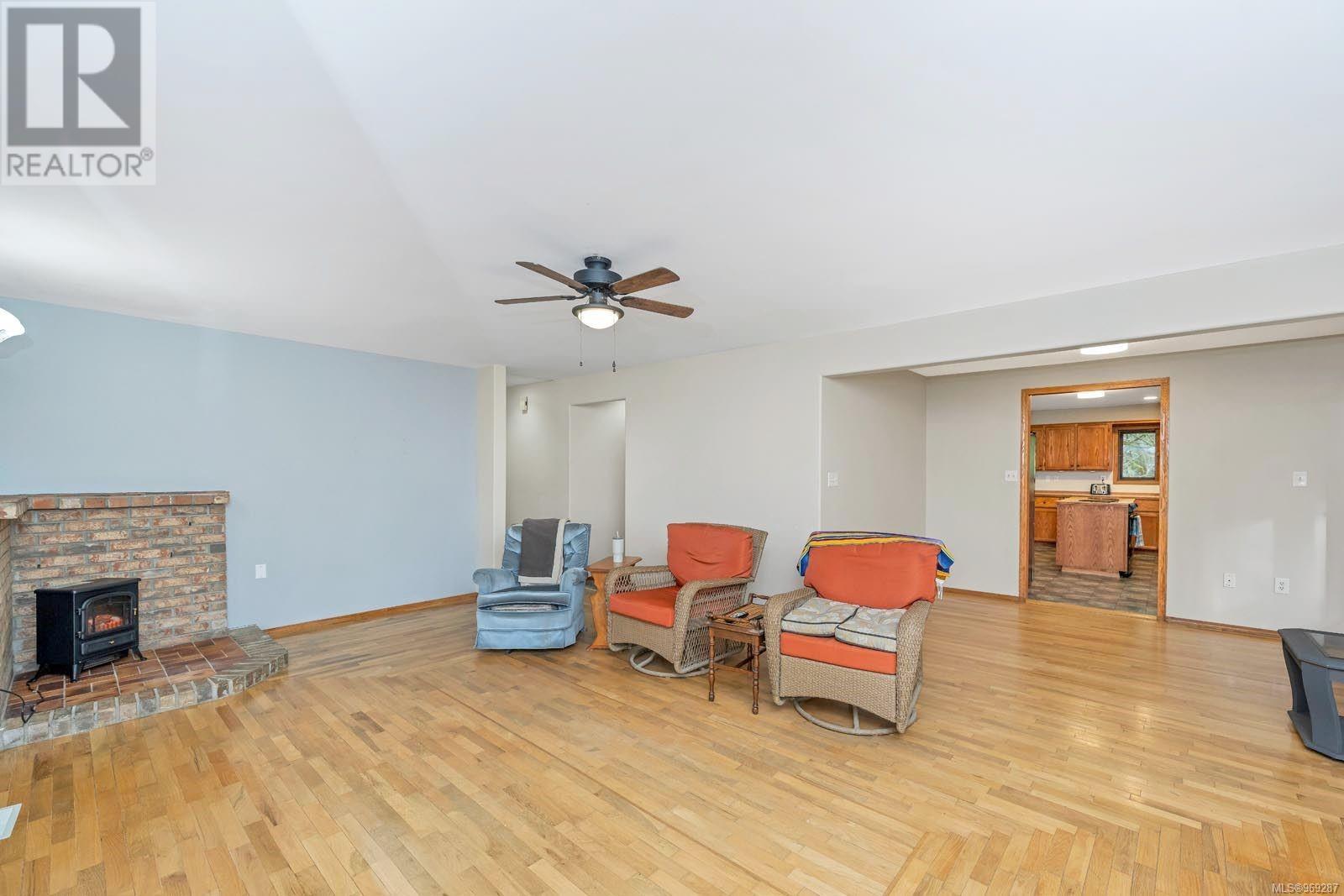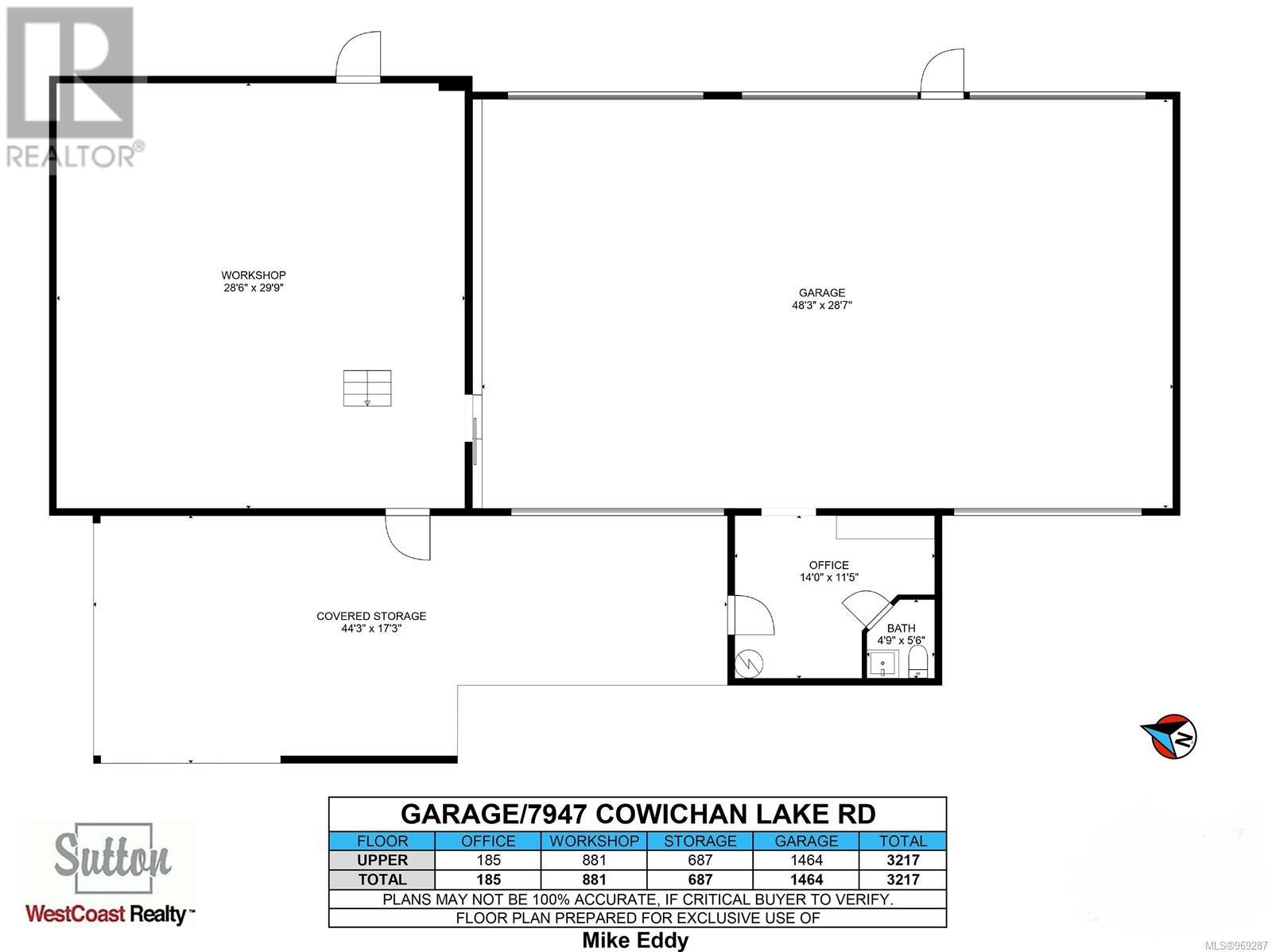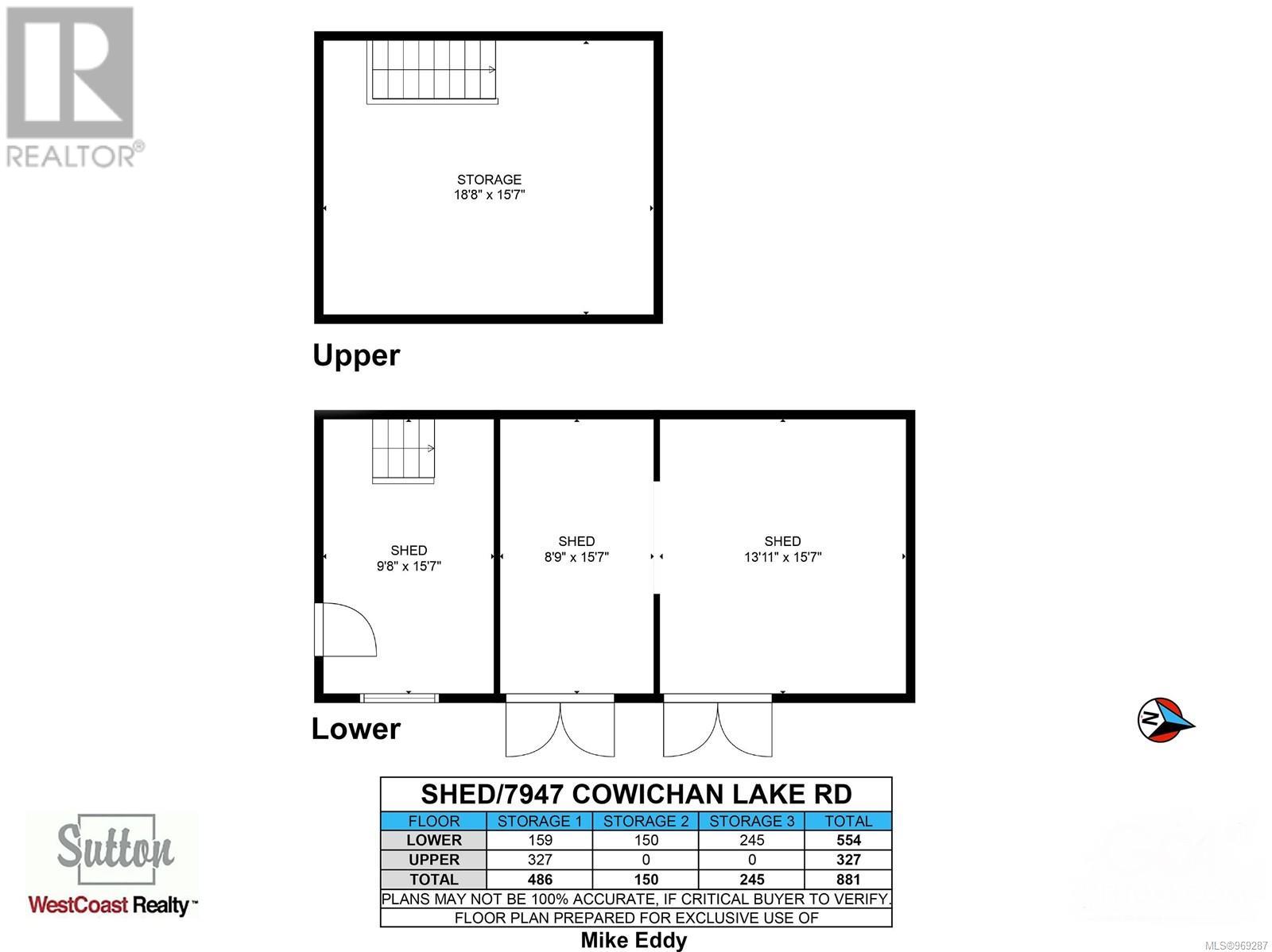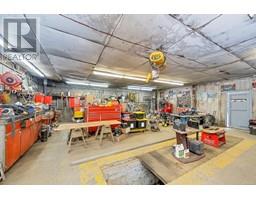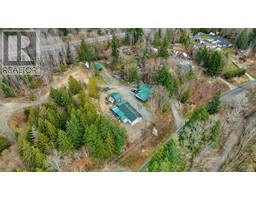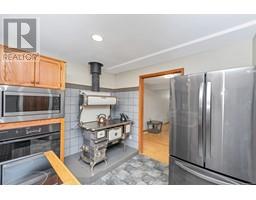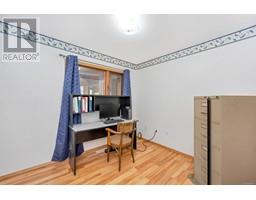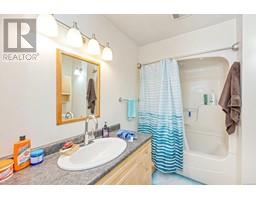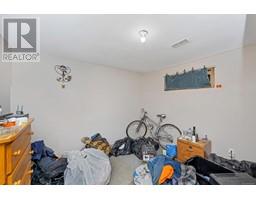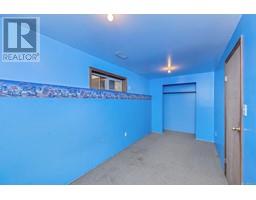7947 Cowichan Lake Rd Lake Cowichan, British Columbia V0R 2G0
$998,000
Value packed 2 acre property with 6 bed, 4 bath 3455 sqft. family home, massive 3217 sqft, mechanic's shop with 2 piece bath, 2 level 886 sqft. storage shed on skids with power, second storage shed, greenhouse & much more in beautiful Lake Cowichan! For the car enthusiast or those wanting to work from home, this property is ideal, as all of the shop equipment & pretty much everything in the photos is also available for purchase, potentially making this a turnkey lifestyle opportunity for the right person/family. House has covered wrap around deck, metal roof, a spacious kitchen with wood cabinets & newer kitchen appliances, & a beautiful Elmira Oval wood cookstove. There are spacious living & dining rooms, large primary bedroom with ensuite, second bedroom, office, full bath & 2 pce bath on the main. Down are a huge family room with wood stove, 4 more beds & a full bath. Fully equipped shop has a waste oil heating system, 4 bays & extra dry storage. Wonderful opportunity & too much to list! (id:59116)
Property Details
| MLS® Number | 969287 |
| Property Type | Single Family |
| Neigbourhood | Lake Cowichan |
| Features | Acreage, Private Setting, Partially Cleared, Other, Marine Oriented |
| ParkingSpaceTotal | 8 |
| Plan | Vip13598 |
| Structure | Barn, Greenhouse, Shed, Workshop |
| ViewType | Mountain View |
Building
| BathroomTotal | 5 |
| BedroomsTotal | 6 |
| ConstructedDate | 1956 |
| CoolingType | None |
| FireplacePresent | Yes |
| FireplaceTotal | 2 |
| HeatingFuel | Electric |
| HeatingType | Forced Air |
| SizeInterior | 7553 Sqft |
| TotalFinishedArea | 3455 Sqft |
| Type | House |
Land
| AccessType | Road Access |
| Acreage | Yes |
| SizeIrregular | 2 |
| SizeTotal | 2 Ac |
| SizeTotalText | 2 Ac |
| ZoningDescription | R-2 |
| ZoningType | Residential |
Rooms
| Level | Type | Length | Width | Dimensions |
|---|---|---|---|---|
| Lower Level | Bathroom | 3-Piece | ||
| Lower Level | Bedroom | 10'1 x 15'2 | ||
| Lower Level | Bedroom | 7'4 x 15'0 | ||
| Lower Level | Bedroom | 9'5 x 11'1 | ||
| Lower Level | Bedroom | 11'0 x 12'0 | ||
| Lower Level | Family Room | 24'10 x 38'11 | ||
| Main Level | Bathroom | 2-Piece | ||
| Main Level | Laundry Room | 5'8 x 6'7 | ||
| Main Level | Bathroom | 4-Piece | ||
| Main Level | Office | 10'1 x 15'3 | ||
| Main Level | Bedroom | 8'10 x 9'9 | ||
| Main Level | Ensuite | 4-Piece | ||
| Main Level | Primary Bedroom | 10'5 x 17'10 | ||
| Main Level | Living Room | 21'11 x 22'6 | ||
| Main Level | Dining Room | 10'6 x 11'5 | ||
| Main Level | Pantry | 4'2 x 5'4 | ||
| Main Level | Kitchen | 13'10 x 17'4 | ||
| Main Level | Entrance | 5'2 x 9'3 | ||
| Other | Bathroom | 2-Piece | ||
| Other | Other | 11'5 x 14'0 |
https://www.realtor.ca/real-estate/27117347/7947-cowichan-lake-rd-lake-cowichan-lake-cowichan
Interested?
Contact us for more information
Mike Eddy
2610 Beverly Street
Duncan, British Columbia V9L 5C7



























