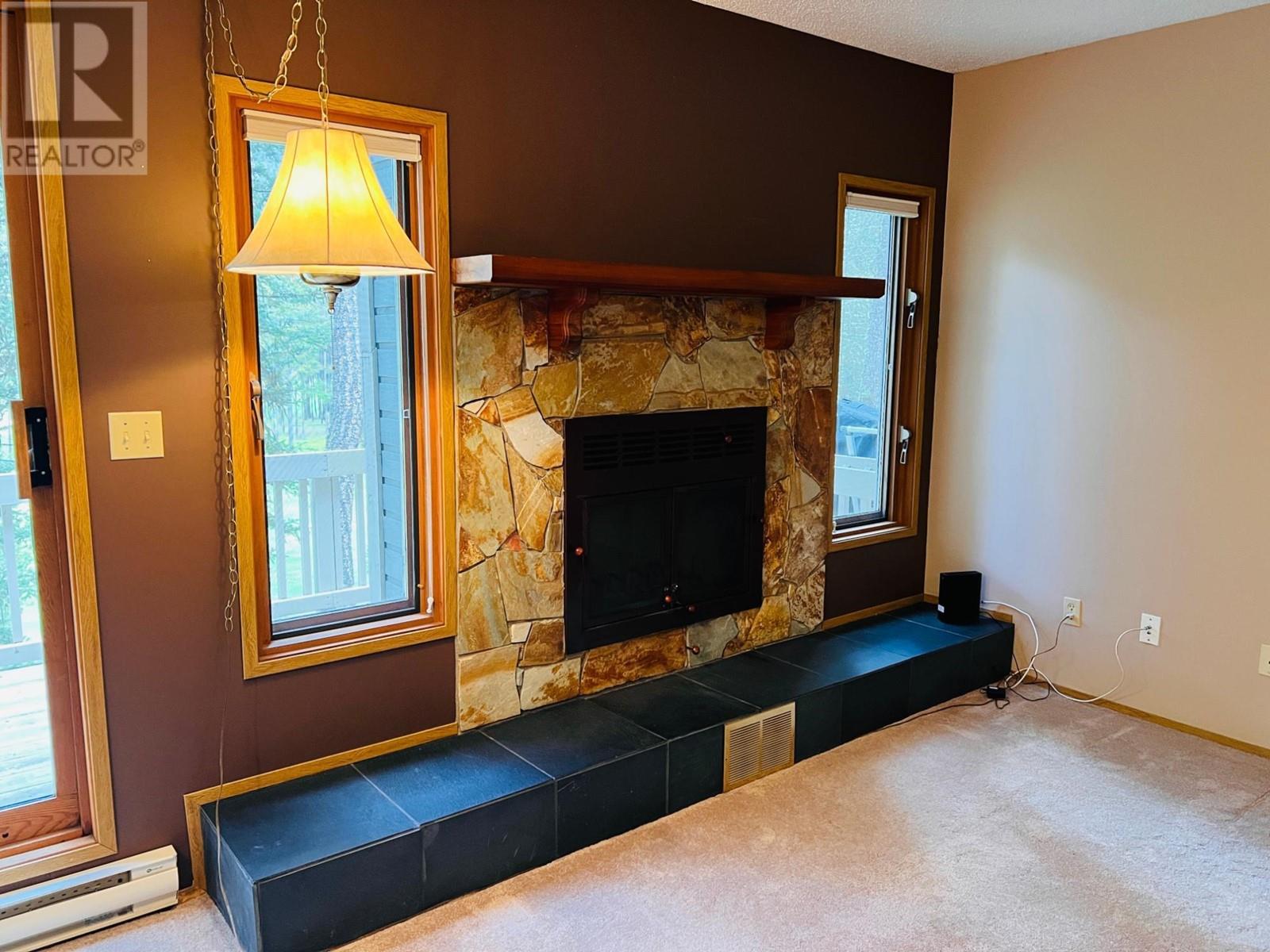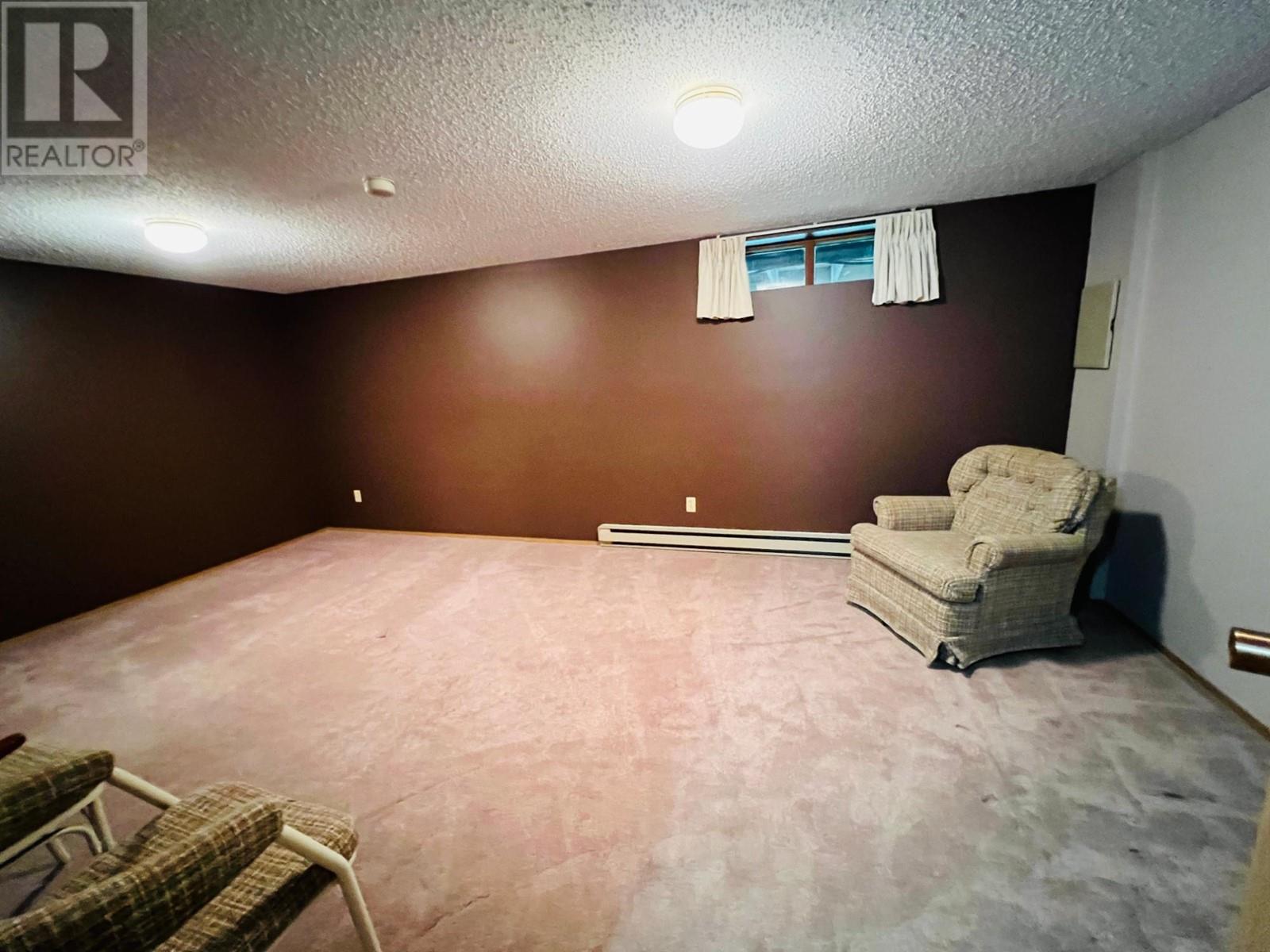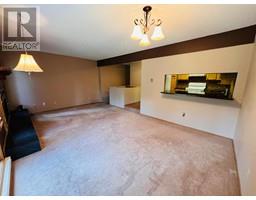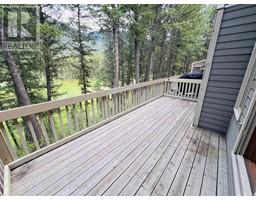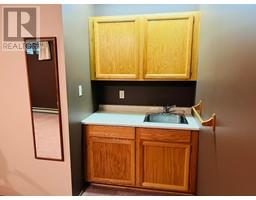7981 Radium Golf Course Road Unit# 6 Radium Hot Springs, British Columbia V0A 1M0
$249,000Maintenance, Reserve Fund Contributions, Insurance, Ground Maintenance, Property Management, Other, See Remarks, Sewer, Waste Removal, Water
$513.98 Monthly
Maintenance, Reserve Fund Contributions, Insurance, Ground Maintenance, Property Management, Other, See Remarks, Sewer, Waste Removal, Water
$513.98 MonthlyDiscover the perfect blend of comfort and recreation with this charming townhouse located on the Radium Golf Course. This inviting property features 2 bedrooms, 2 bathrooms, and a finished downstairs area that includes a spacious 20x12 rec room with a mini bar, perfect for entertaining or relaxing. This townhouse is ideal for those looking to invest in an affordable home with the potential for renovation to match your style. The back deck offers serene views of the golf course, making it an excellent spot for quiet reflection or social gatherings. Whether you're an avid golfer, seeking a peaceful vacation retreat, or simply looking for a cost-effective getaway to enjoy the stunning mountain surroundings, this property is a fantastic choice. Radium offers a variety of outdoor activities to suit every interest, including hiking and biking trails, skiing nearby, swimming, boating, golfing, natural hot springs, and fishing. Embrace the outdoor oasis that Radium provides and make this townhouse your home away from home. Don't miss the opportunity to own a piece of tranquillity in this beautiful location. (id:59116)
Property Details
| MLS® Number | 10329735 |
| Property Type | Single Family |
| Neigbourhood | Radium Hot Springs |
| Community Name | Radium Resort Villas |
| AmenitiesNearBy | Golf Nearby |
| CommunityFeatures | Pet Restrictions, Rentals Allowed |
| Features | Private Setting |
| ParkingSpaceTotal | 1 |
| StorageType | Storage, Locker |
| ViewType | Mountain View |
Building
| BathroomTotal | 2 |
| BedroomsTotal | 2 |
| Appliances | Range, Refrigerator, Dishwasher, Dryer, Washer |
| BasementType | Full |
| ConstructedDate | 1984 |
| ConstructionStyleAttachment | Attached |
| ExteriorFinish | Wood Siding |
| FireplaceFuel | Wood |
| FireplacePresent | Yes |
| FireplaceType | Conventional |
| FlooringType | Carpeted, Tile |
| HeatingType | Baseboard Heaters |
| RoofMaterial | Asphalt Shingle |
| RoofStyle | Unknown |
| StoriesTotal | 2 |
| SizeInterior | 1344 Sqft |
| Type | Row / Townhouse |
| UtilityWater | Community Water User's Utility |
Parking
| See Remarks |
Land
| Acreage | No |
| LandAmenities | Golf Nearby |
| Sewer | Municipal Sewage System |
| SizeTotalText | Under 1 Acre |
| ZoningType | Unknown |
Rooms
| Level | Type | Length | Width | Dimensions |
|---|---|---|---|---|
| Basement | Recreation Room | 20'0'' x 12'0'' | ||
| Basement | 4pc Bathroom | Measurements not available | ||
| Basement | Bedroom | 12'6'' x 12'2'' | ||
| Main Level | Foyer | 8'4'' x 4'2'' | ||
| Main Level | 4pc Bathroom | Measurements not available | ||
| Main Level | Primary Bedroom | 9'0'' x 10'6'' | ||
| Main Level | Living Room | 11'6'' x 13'0'' | ||
| Main Level | Dining Room | 12'7'' x 8'3'' | ||
| Main Level | Kitchen | 12'6'' x 9'4'' |
Interested?
Contact us for more information
Dk Rice
Personal Real Estate Corporation
492 Hwy 93/95
Invermere, British Columbia V0A 1K2
Rt Rice
492 Hwy 93/95
Invermere, British Columbia V0A 1K2













