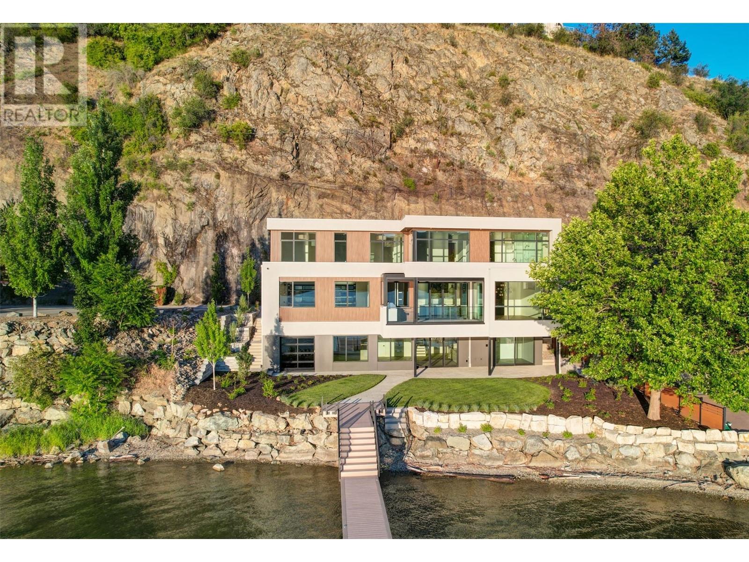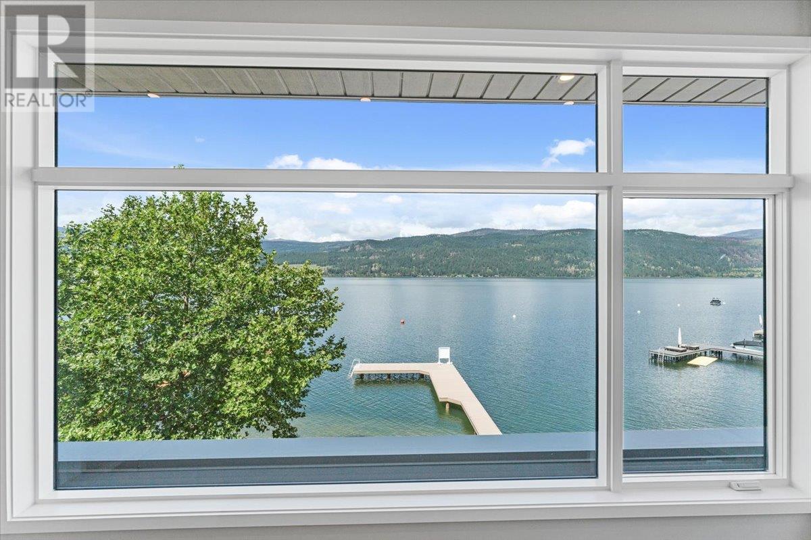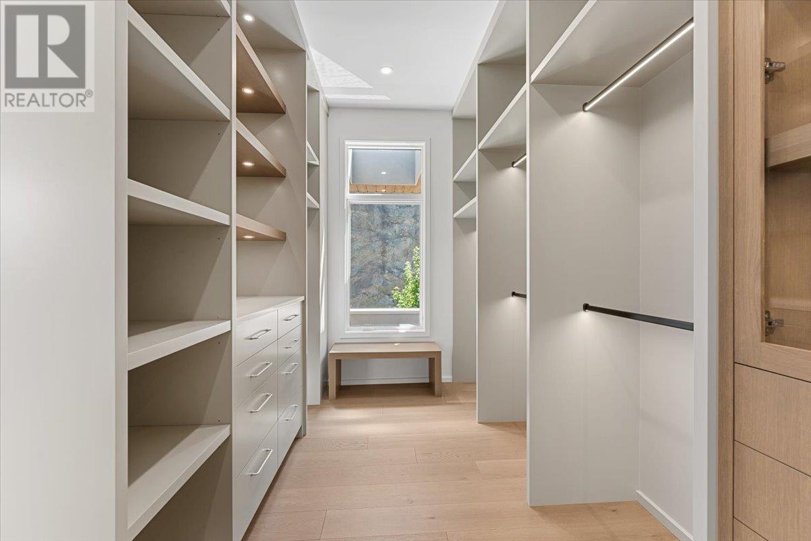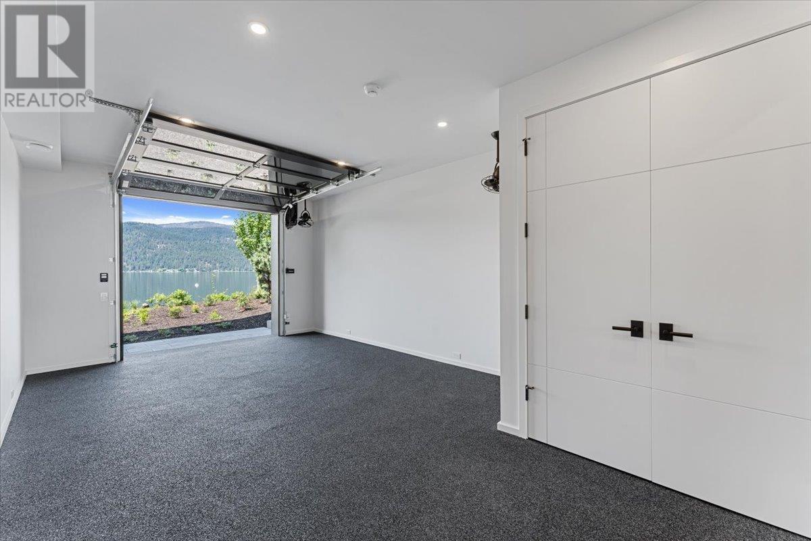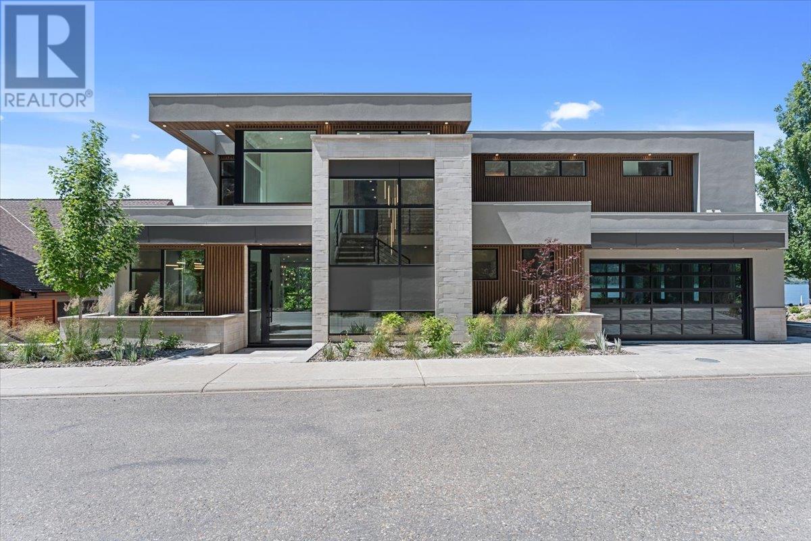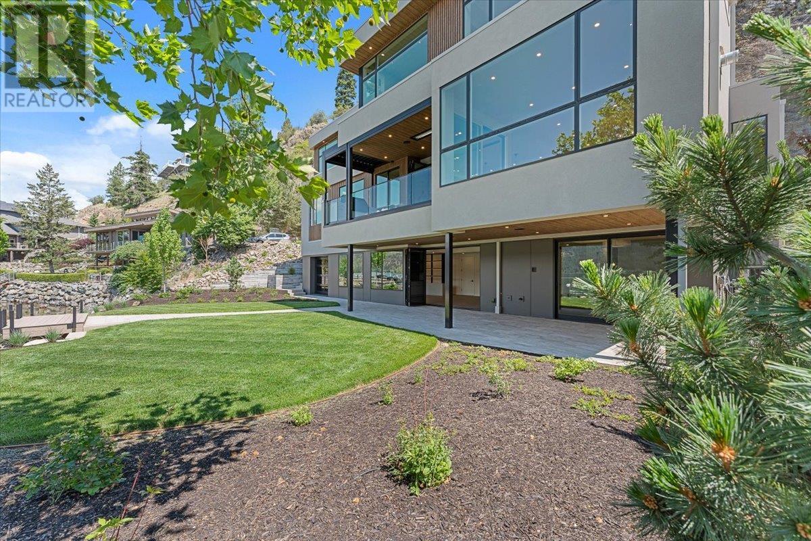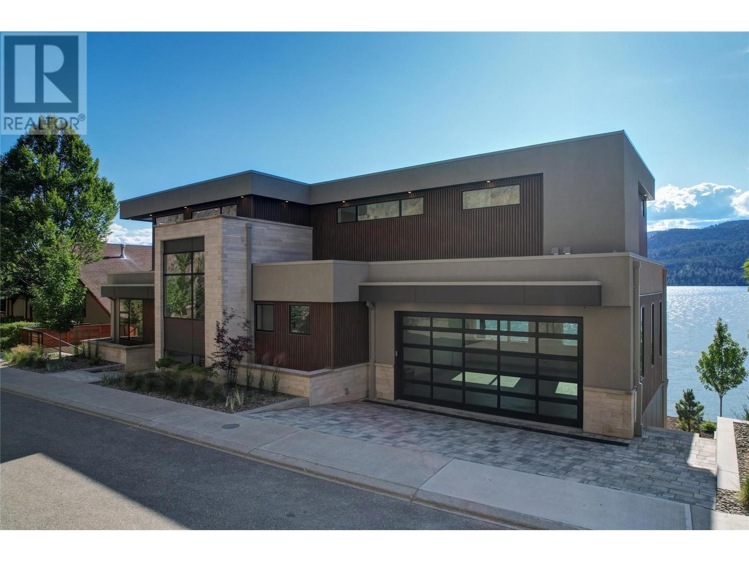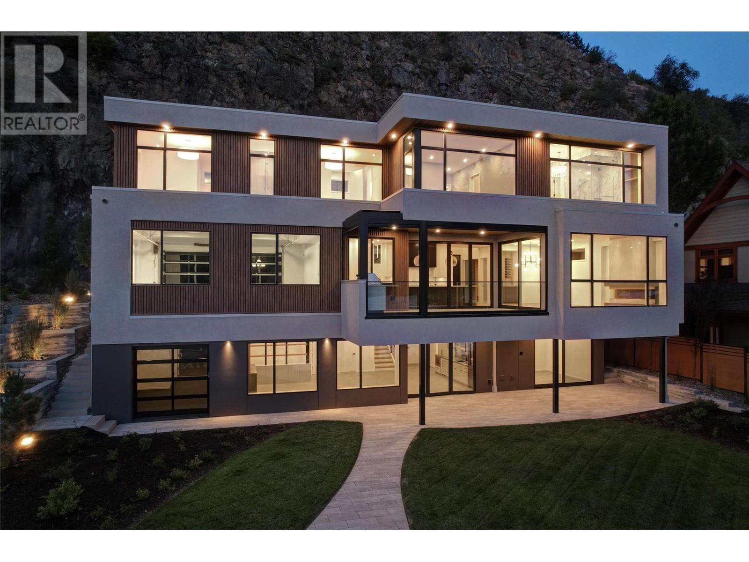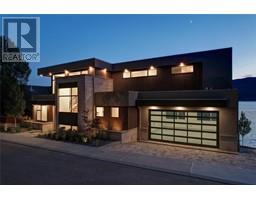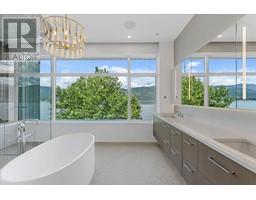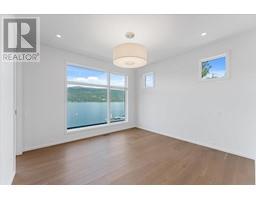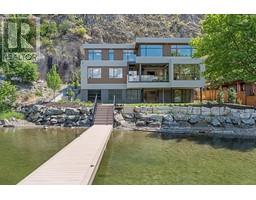80 Kestrel Place Unit# 5 Vernon, British Columbia V1H 1T6
$4,488,000Maintenance,
$125 Monthly
Maintenance,
$125 MonthlyIt’s not hard to imagine the breathtaking life on the lakefront that this new-construction Okanagan Lake gated estate promises. This impressive property by Rockwood Custom Homes offers incredible attention to detail, with high-end finishes, top-of-the-line construction, and state of the art technology. Inside and out, a pleasing fusion of contemporary design and natural material combine to create a serene environment. Upon entry, the expansive main floor awaits with lofty ceilings, floor to ceiling glass, and engineered hardwood flooring. The gourmet kitchen with high-end appliances and custom cabinetry flows seamlessly into the dining and living areas with 3-sided fireplace. Unified indoor/outdoor living awaits with direct access to the covered deck via the great room. Above the main floor, three separate bedroom suites await. Included is the primary, complete with a large dressing room and spa-like ensuite bath. Below the main floor, the fully developed lower level awaits, complete with a gym, media and games area, and a fourth bedroom suite. With direct access to the covered patio and waterfront, this space offers wonderful for entertaining on the Lake. Guests will love strolling down the lengthy dock, complete with composite decking and automated lighting. Bonus is that this breathtaking place is only 18 min to downtown Vernon. Take a look today and imagine the possibilities. (id:59116)
Property Details
| MLS® Number | 10324906 |
| Property Type | Single Family |
| Neigbourhood | Adventure Bay |
| Community Name | Canadian Lakeview Estates |
| Amenities Near By | Golf Nearby |
| Features | Irregular Lot Size, Central Island |
| Parking Space Total | 4 |
| Structure | Dock |
| View Type | Lake View, Mountain View, View (panoramic) |
| Water Front Type | Waterfront On Lake |
Building
| Bathroom Total | 6 |
| Bedrooms Total | 4 |
| Appliances | Refrigerator, Dishwasher, Dryer, Range - Gas, Microwave, Washer |
| Architectural Style | Split Level Entry |
| Basement Type | Full |
| Constructed Date | 2023 |
| Construction Style Attachment | Detached |
| Construction Style Split Level | Other |
| Cooling Type | Central Air Conditioning |
| Exterior Finish | Brick, Other, Stucco |
| Fire Protection | Smoke Detector Only |
| Fireplace Fuel | Electric,gas |
| Fireplace Present | Yes |
| Fireplace Type | Unknown,unknown |
| Flooring Type | Hardwood, Vinyl |
| Half Bath Total | 2 |
| Heating Type | In Floor Heating, Forced Air, See Remarks |
| Roof Material | Asphalt Shingle |
| Roof Style | Unknown |
| Stories Total | 3 |
| Size Interior | 4,699 Ft2 |
| Type | House |
| Utility Water | Private Utility |
Parking
| Attached Garage | 2 |
| Heated Garage |
Land
| Acreage | No |
| Land Amenities | Golf Nearby |
| Landscape Features | Landscaped, Underground Sprinkler |
| Sewer | Municipal Sewage System |
| Size Frontage | 63 Ft |
| Size Irregular | 0.14 |
| Size Total | 0.14 Ac|under 1 Acre |
| Size Total Text | 0.14 Ac|under 1 Acre |
| Zoning Type | Unknown |
Rooms
| Level | Type | Length | Width | Dimensions |
|---|---|---|---|---|
| Second Level | 3pc Ensuite Bath | Measurements not available | ||
| Second Level | Bedroom | 11'9'' x 12'11'' | ||
| Second Level | 4pc Ensuite Bath | Measurements not available | ||
| Second Level | Bedroom | 11'9'' x 13'6'' | ||
| Second Level | Laundry Room | 7'6'' x 10'4'' | ||
| Second Level | 5pc Ensuite Bath | 17'0'' x 12'0'' | ||
| Second Level | Primary Bedroom | 16'6'' x 16'6'' | ||
| Basement | Utility Room | 14'10'' x 7'4'' | ||
| Basement | 4pc Ensuite Bath | Measurements not available | ||
| Basement | 2pc Bathroom | Measurements not available | ||
| Basement | Gym | 13'4'' x 22'0'' | ||
| Basement | Media | 18'10'' x 17'9'' | ||
| Basement | Games Room | 14'0'' x 15'6'' | ||
| Basement | Bedroom | 14'1'' x 12'0'' | ||
| Main Level | Other | 24'0'' x 23'0'' | ||
| Main Level | Den | 9'6'' x 12'0'' | ||
| Main Level | Foyer | 8'2'' x 10'6'' | ||
| Main Level | 2pc Bathroom | Measurements not available | ||
| Main Level | Mud Room | 5'6'' x 6'6'' | ||
| Main Level | Great Room | 15'0'' x 13'4'' | ||
| Main Level | Dining Room | 16'0'' x 13'8'' | ||
| Main Level | Kitchen | 18'0'' x 15'2'' |
https://www.realtor.ca/real-estate/27461956/80-kestrel-place-unit-5-vernon-adventure-bay
Contact Us
Contact us for more information

Lisa Salt
www.saltfowler.com/
https://www.facebook.com/vernonrealestate
www.linkedin.com/in/lisasalt
https://twitter.com/lisasalt
https://instagram.com/salt.fowler
5603 27th Street
Vernon, British Columbia V1T 8Z5
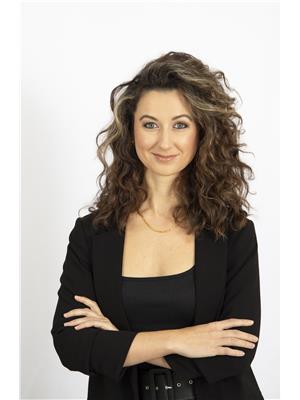
Laura Reners
Personal Real Estate Corporation
saltfowler.com/
5603 27th Street
Vernon, British Columbia V1T 8Z5
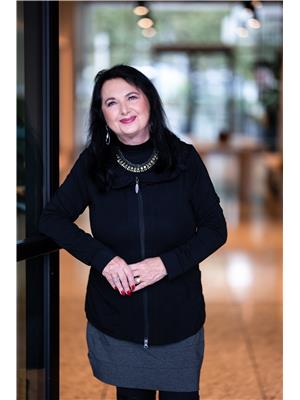
Jane Hoffman
Personal Real Estate Corporation
www.janehoffman.com/
www.facebook.com/#!/janehoffmangrp
https://twitter.com/JaneHoffmanGrp
100-730 Vaughan Avenue
Kelowna, British Columbia V1Y 7E4

