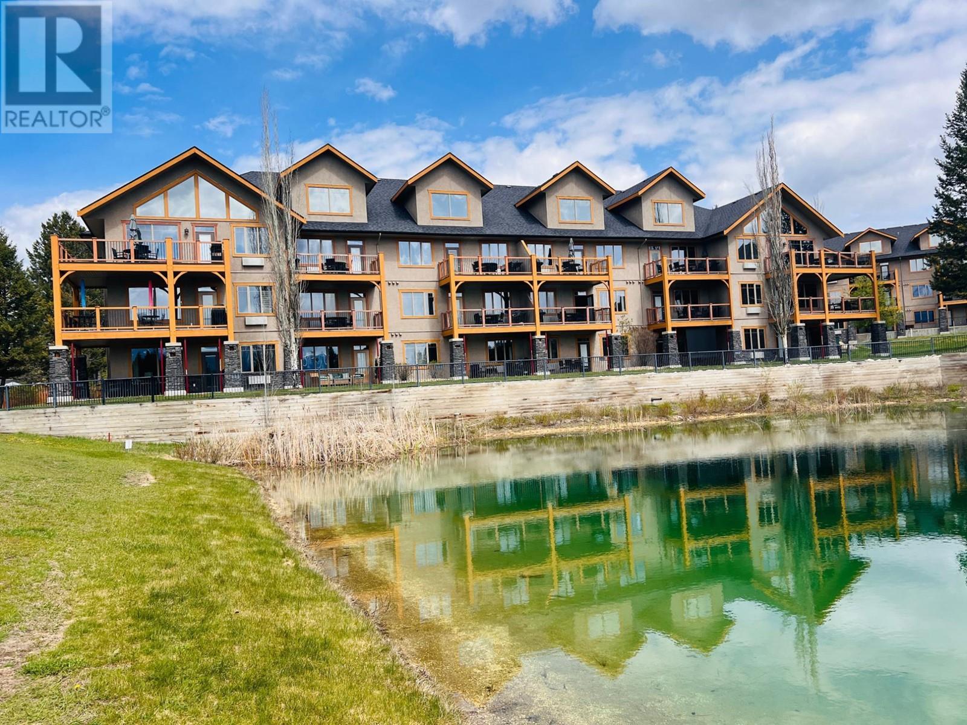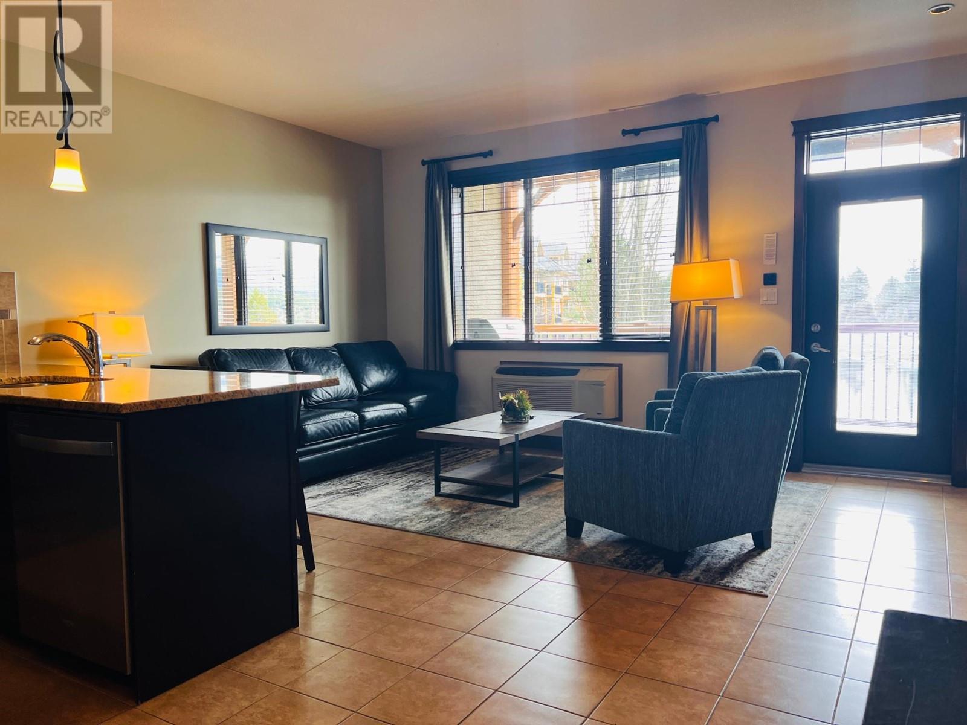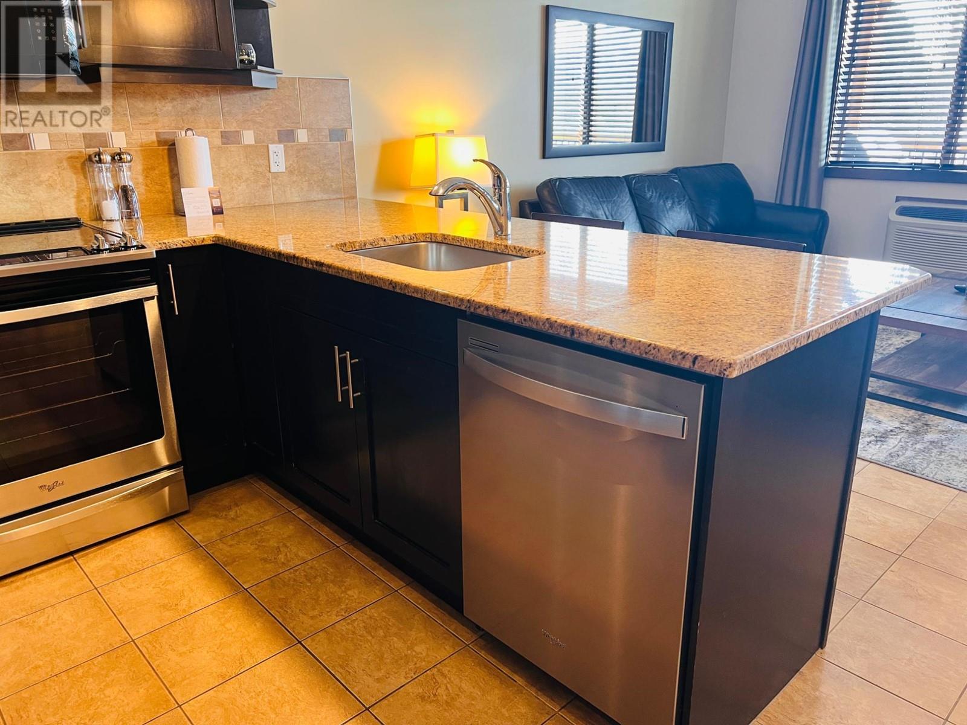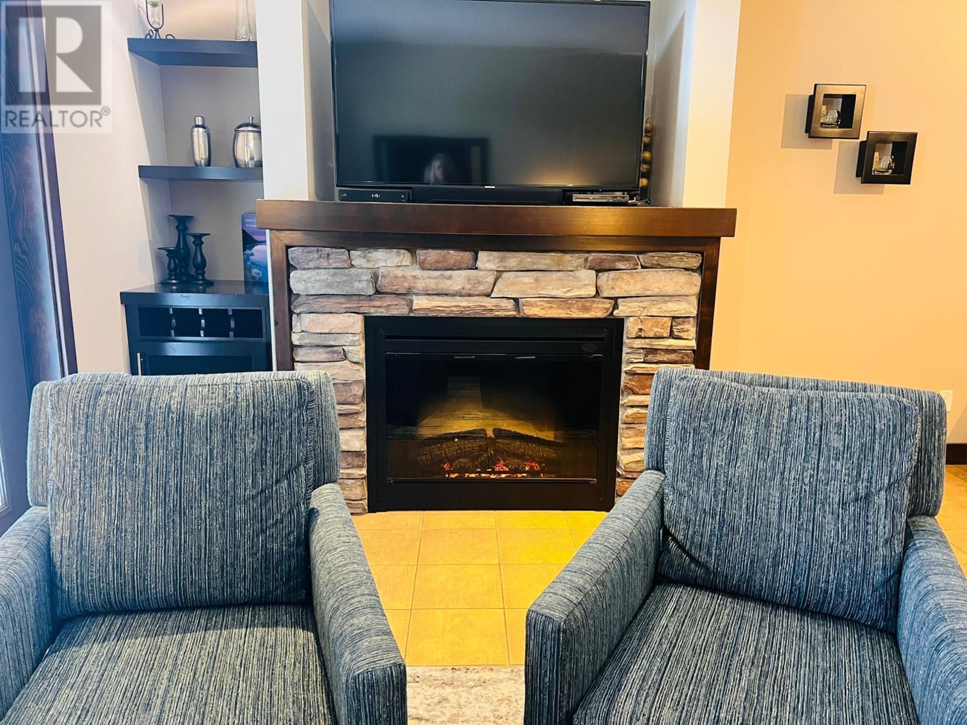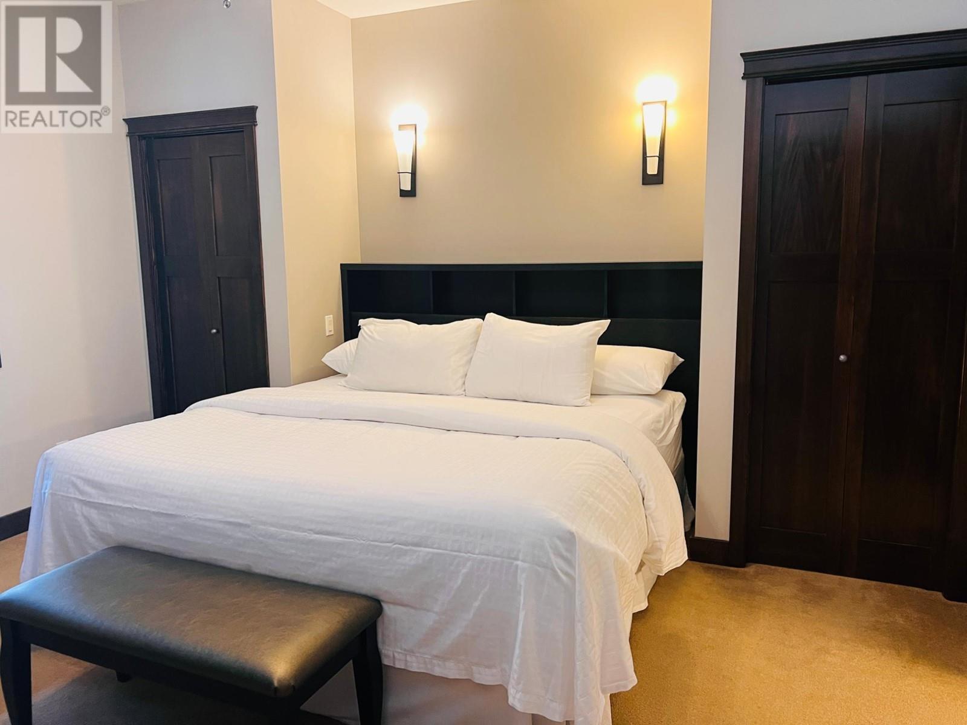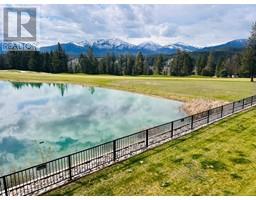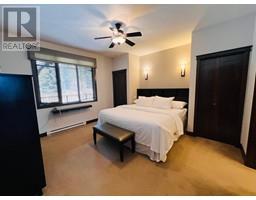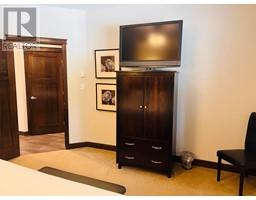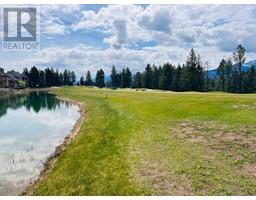800 Bighorn Boulevard Unit# 822c Radium Hot Springs, British Columbia V0A 1M0
$29,990Maintenance, Cable TV, Reserve Fund Contributions, Electricity, Heat, Insurance, Ground Maintenance, Property Management, Other, See Remarks, Recreation Facilities, Sewer, Waste Removal, Water
$438.75 Monthly
Maintenance, Cable TV, Reserve Fund Contributions, Electricity, Heat, Insurance, Ground Maintenance, Property Management, Other, See Remarks, Recreation Facilities, Sewer, Waste Removal, Water
$438.75 MonthlyBlissfull retreat. It doesn't get better than this. Hands down the best location in the resort, with a south facing view of the pond, golf course and Purcell Mountain range. This 1 bedroom is located on the 2nd floor with an elevator for easy access. It is a very nice size with lots of room, and an open living area. It comes fully furnished with a King size bed and a wall mounted TV in both the bedroom and living area. You have a full sized kitchen with breakfast nook and granite countertop. The living room offers a propane fireplace for an extra cozy evening indoors. It has a covered deck with BBQ and table set that seats four comfortably, to take in the great weather and scenery. The ducks in the pond, or mountain sheep watching will mesmerize you. It is the perfect location and condo to unwind and recharge. (id:59116)
Property Details
| MLS® Number | 2476670 |
| Property Type | Single Family |
| Neigbourhood | Radium Hot Springs |
| Community Name | Bighorn Meadows |
| Amenities Near By | Golf Nearby |
| Community Features | Pets Not Allowed, Rentals Allowed With Restrictions |
| Parking Space Total | 1 |
| Pool Type | Outdoor Pool |
| View Type | Mountain View, Valley View |
| Water Front Type | Waterfront On Pond |
Building
| Bathroom Total | 1 |
| Bedrooms Total | 1 |
| Constructed Date | 2007 |
| Cooling Type | Wall Unit |
| Exterior Finish | Stucco |
| Fireplace Fuel | Electric |
| Fireplace Present | Yes |
| Fireplace Type | Unknown |
| Flooring Type | Carpeted, Tile |
| Heating Type | No Heat |
| Roof Material | Asphalt Shingle |
| Roof Style | Unknown |
| Size Interior | 858 Ft2 |
| Type | Apartment |
| Utility Water | Municipal Water |
Land
| Acreage | No |
| Land Amenities | Golf Nearby |
| Sewer | Municipal Sewage System |
| Size Total | 0|under 1 Acre |
| Size Total Text | 0|under 1 Acre |
| Surface Water | Ponds |
| Zoning Type | Unknown |
Rooms
| Level | Type | Length | Width | Dimensions |
|---|---|---|---|---|
| Main Level | Kitchen | 9'6'' x 10'5'' | ||
| Main Level | Foyer | 3'7'' x 6'0'' | ||
| Main Level | Dining Room | 8'0'' x 9'9'' | ||
| Main Level | Primary Bedroom | 13'9'' x 14'5'' | ||
| Main Level | Living Room | 10'7'' x 18'7'' | ||
| Main Level | Laundry Room | 3'3'' x 3'9'' | ||
| Main Level | 4pc Bathroom | Measurements not available |
Contact Us
Contact us for more information
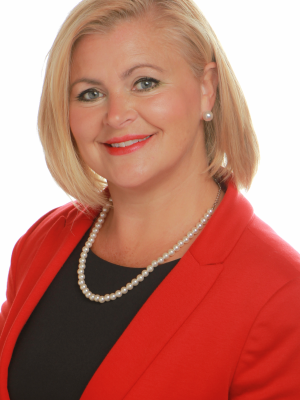
Dk Rice
Personal Real Estate Corporation
www.teamrice.ca/
492 Hwy 93/95
Invermere, British Columbia V0A 1K2

