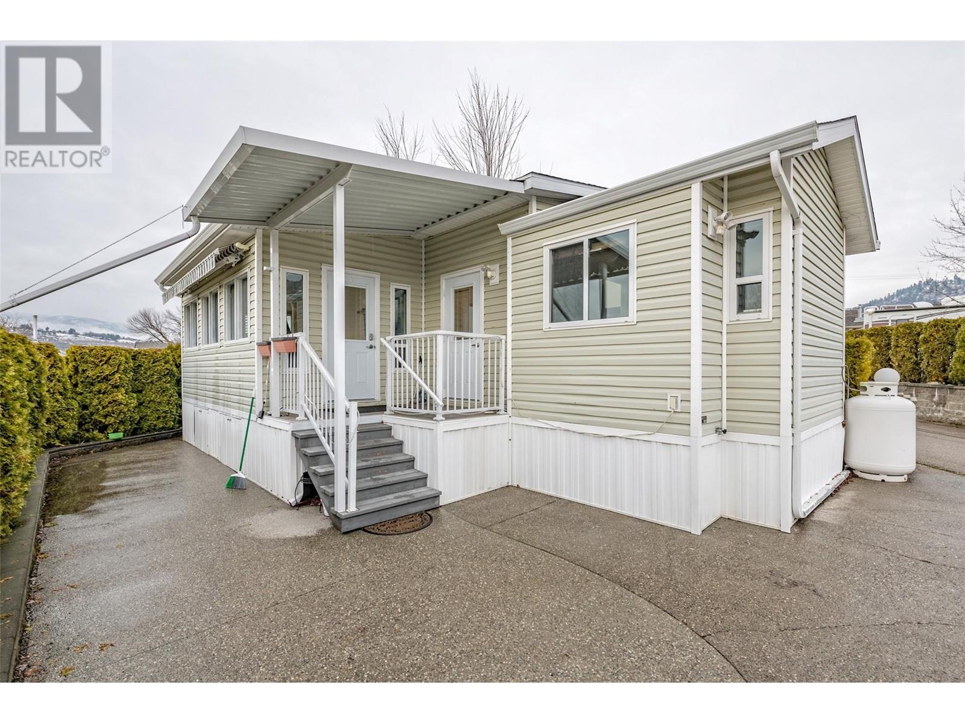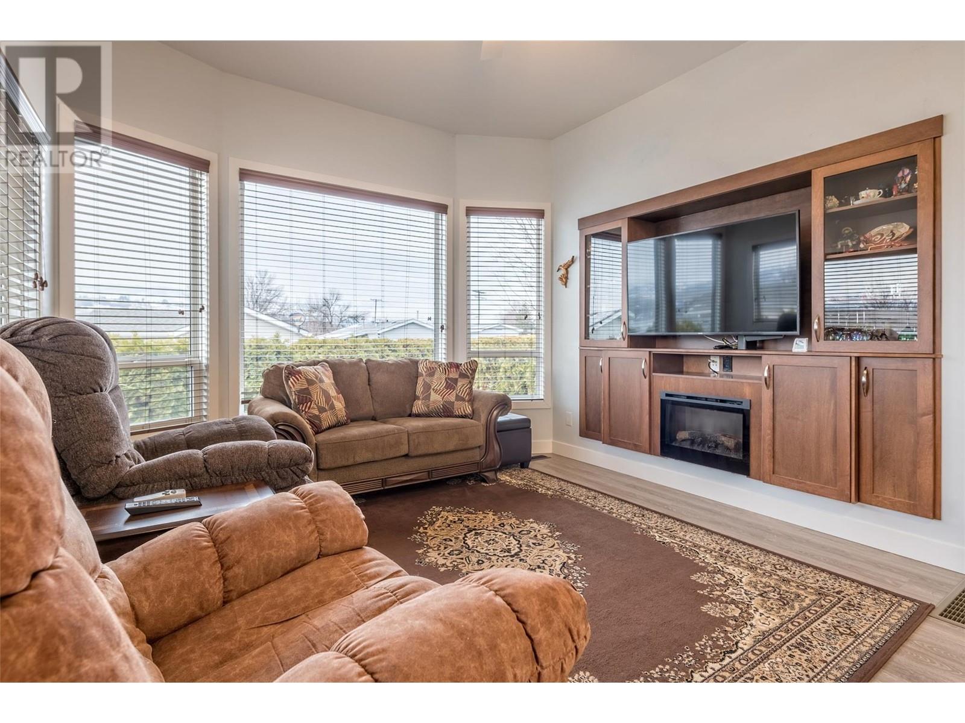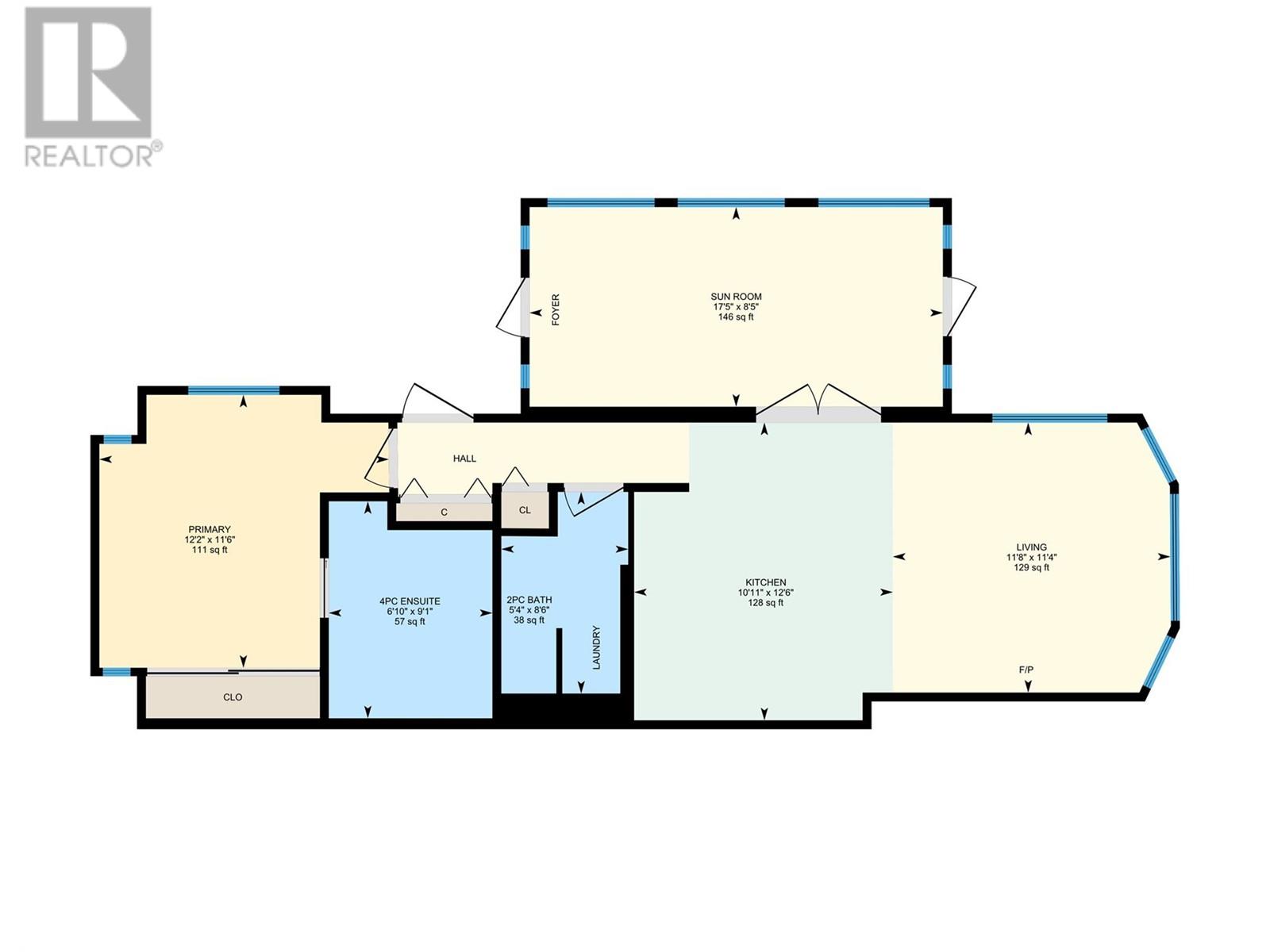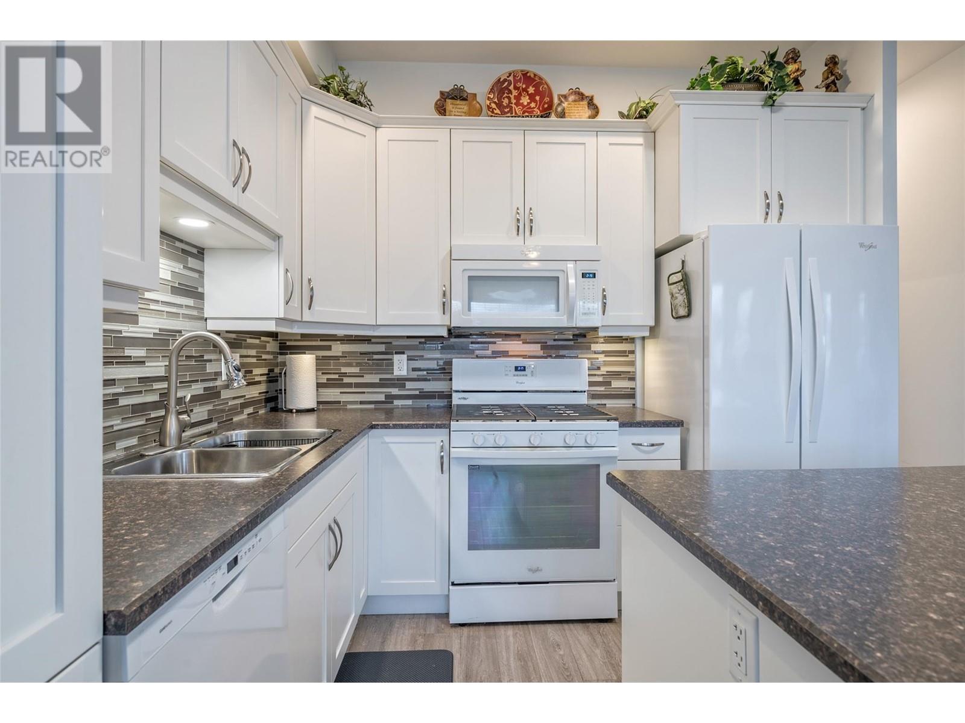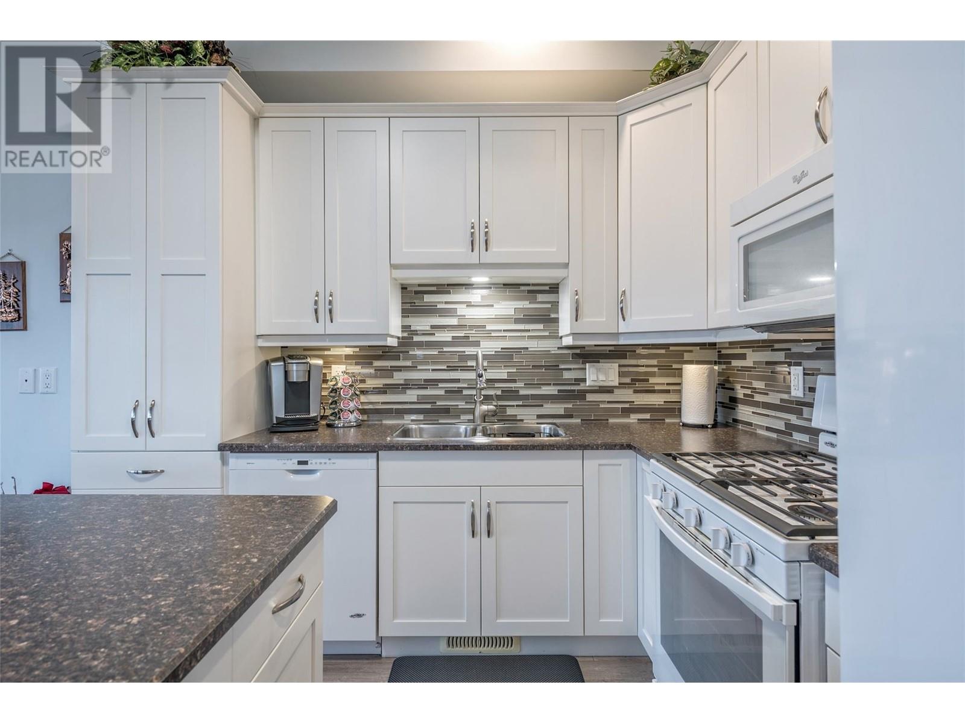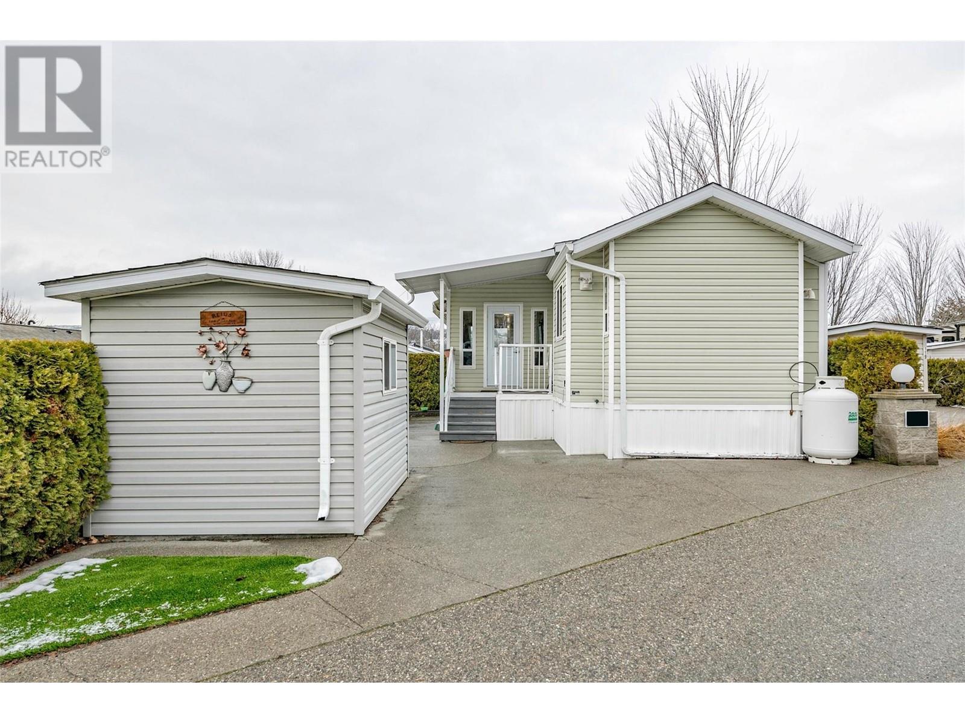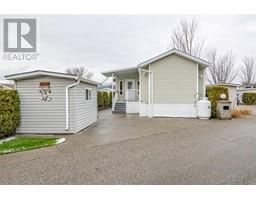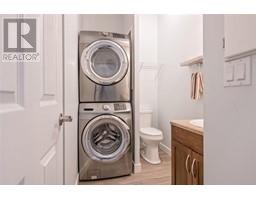8000 Highland Road Unit# 118 Vernon, British Columbia V1B 3W5
$349,900Maintenance, Pad Rental
$325 Monthly
Maintenance, Pad Rental
$325 MonthlyWhat do we have here? How about a very nice 2016 park model home in the Swan Lake RV Park. It's an extremely spacious 700 square feet featuring a foodie kitchen, a center dining island, high ceilings, 2 bathrooms including an ensuite with tub and seperate shower, and a primary bedroom big enough for a king bed! All in a Park Model! Not kidding! There is also a sturdy garden/storage shed, too. All resort amenities are a close walk by, including the pool and workshop. If you are looking to downsize your home and live a relaxed lifestyle in a friendly community, I think you've met your match! (id:59116)
Property Details
| MLS® Number | 10331022 |
| Property Type | Recreational |
| Neigbourhood | North BX |
| Community Name | Swan Lake RV Resort |
| CommunityFeatures | Pet Restrictions, Pets Allowed With Restrictions |
| ParkingSpaceTotal | 1 |
| PoolType | Outdoor Pool |
| StorageType | Storage |
| Structure | Clubhouse |
Building
| BathroomTotal | 2 |
| BedroomsTotal | 1 |
| Amenities | Clubhouse, Whirlpool |
| Appliances | Refrigerator, Dishwasher, Range - Gas, Microwave, Washer/dryer Stack-up |
| ConstructedDate | 2016 |
| CoolingType | Central Air Conditioning, Heat Pump |
| FireplaceFuel | Electric |
| FireplacePresent | Yes |
| FireplaceType | Unknown |
| FlooringType | Vinyl |
| FoundationType | None |
| HalfBathTotal | 2 |
| HeatingFuel | Electric |
| HeatingType | Forced Air, Heat Pump, See Remarks |
| RoofMaterial | Asphalt Shingle |
| RoofStyle | Unknown |
| StoriesTotal | 1 |
| SizeInterior | 700 Sqft |
| Type | Park Model Mobile Home |
| UtilityWater | Municipal Water |
Land
| Acreage | No |
| Sewer | Septic Tank |
| SizeIrregular | 0.03 |
| SizeTotal | 0.03 Ac|under 1 Acre |
| SizeTotalText | 0.03 Ac|under 1 Acre |
| ZoningType | Unknown |
Rooms
| Level | Type | Length | Width | Dimensions |
|---|---|---|---|---|
| Main Level | Sunroom | 17'5'' x 8'5'' | ||
| Main Level | 2pc Bathroom | 8'6'' x 5'4'' | ||
| Main Level | Living Room | 11'8'' x 11'4'' | ||
| Main Level | 4pc Ensuite Bath | 9'1'' x 6'10'' | ||
| Main Level | Primary Bedroom | 12'2'' x 11'6'' | ||
| Main Level | Kitchen | 12'6'' x 10'11'' |
https://www.realtor.ca/real-estate/27765174/8000-highland-road-unit-118-vernon-north-bx
Interested?
Contact us for more information
John Deak
4007 - 32nd Street
Vernon, British Columbia V1T 5P2

