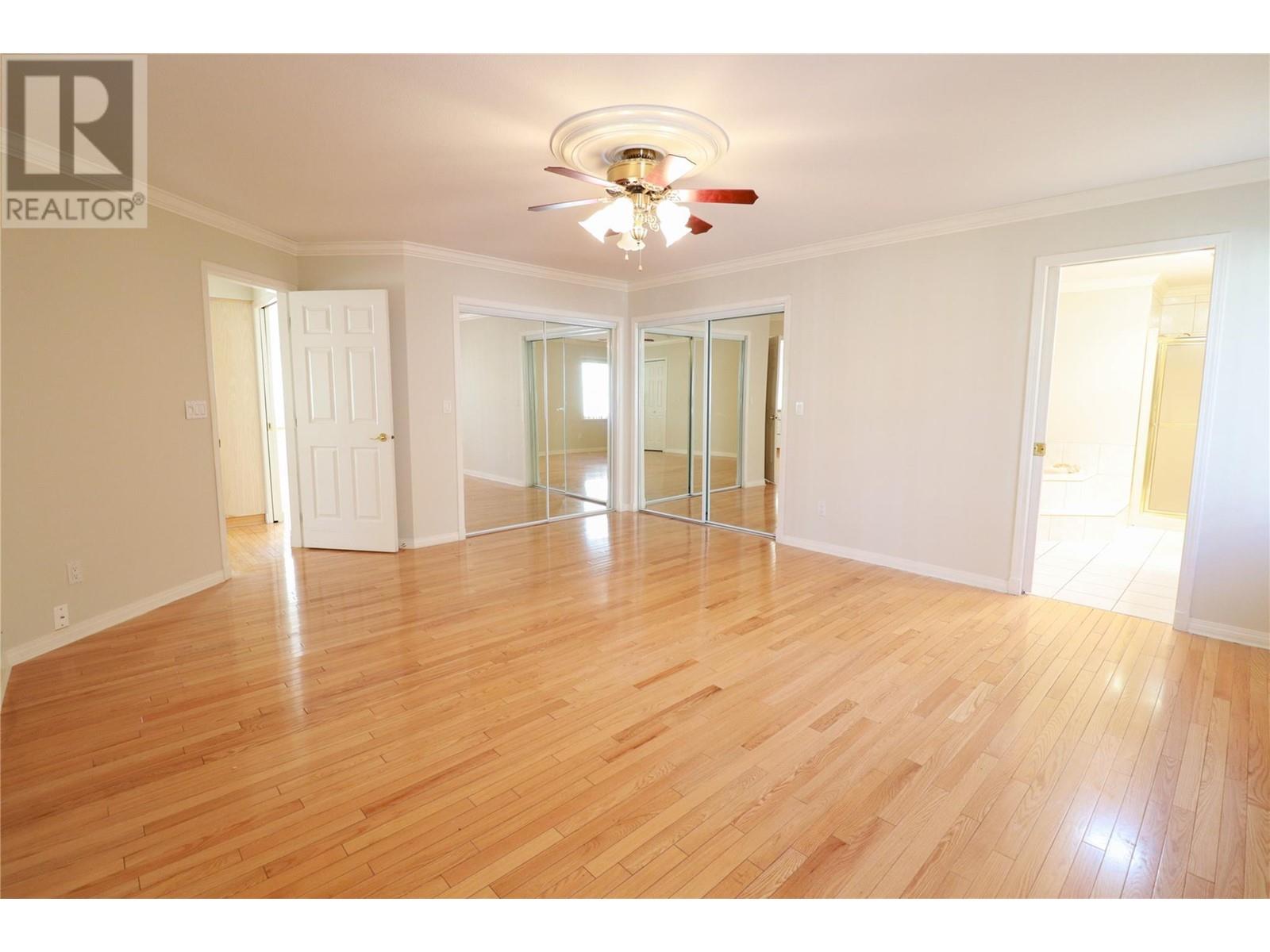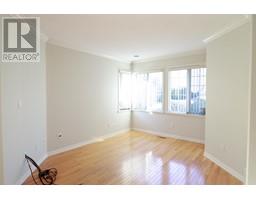801 Comox Street Unit# 117 Penticton, British Columbia V2A 8G5
$869,000Maintenance,
$150 Monthly
Maintenance,
$150 MonthlyWelcome to your serene golf course retreat in Fairway Village, Penticton’s exclusive 55+ community nestled within the prestigious Penticton Golf and Country Club. This spacious, one-level rancher boasts one of the largest floor plans in the neighbourhood, offering generous living and entertaining spaces. Fresh new interior paint enhances the home's bright and airy feel, perfectly complementing the gleaming hardwood floors that add warmth and elegance throughout. Featuring two large bedrooms, including a spacious master suite with a walk-in closet and a luxurious five-piece ensuite, this home is designed for comfort and relaxation. Positioned in a peaceful setting with a sunny southern exposure, natural light fills every room, creating a welcoming and cheerful ambiance. The well-managed strata offers low fees and a pet-friendly environment (with restrictions), making it an ideal choice for those seeking a hassle-free lifestyle. This is a rare opportunity to join a highly sought-after community. Don’t miss out—this exceptional home won’t be on the market for long! Contact us today to schedule your private tour. (id:59116)
Property Details
| MLS® Number | 10335005 |
| Property Type | Single Family |
| Neigbourhood | Main North |
| Community Name | FAIRWAY VILLAGE |
| Community Features | Seniors Oriented |
| Parking Space Total | 2 |
Building
| Bathroom Total | 2 |
| Bedrooms Total | 2 |
| Appliances | Refrigerator, Dishwasher, Cooktop - Electric, Microwave, Oven - Built-in |
| Architectural Style | Ranch |
| Basement Type | Crawl Space |
| Constructed Date | 1990 |
| Construction Style Attachment | Detached |
| Cooling Type | Central Air Conditioning |
| Exterior Finish | Stucco |
| Fireplace Fuel | Gas |
| Fireplace Present | Yes |
| Fireplace Type | Unknown |
| Flooring Type | Hardwood, Other |
| Heating Type | Forced Air, See Remarks |
| Roof Material | Vinyl Shingles |
| Roof Style | Unknown |
| Stories Total | 1 |
| Size Interior | 1,960 Ft2 |
| Type | House |
| Utility Water | Municipal Water |
Parking
| Attached Garage | 2 |
Land
| Acreage | No |
| Sewer | Municipal Sewage System |
| Size Irregular | 0.11 |
| Size Total | 0.11 Ac|under 1 Acre |
| Size Total Text | 0.11 Ac|under 1 Acre |
| Zoning Type | Unknown |
Rooms
| Level | Type | Length | Width | Dimensions |
|---|---|---|---|---|
| Main Level | 3pc Bathroom | 10'10'' x 8'10'' | ||
| Main Level | Laundry Room | 15'1'' x 10'1'' | ||
| Main Level | Bedroom | 12'6'' x 10'9'' | ||
| Main Level | 5pc Ensuite Bath | 13'3'' x 10'1'' | ||
| Main Level | Primary Bedroom | 18'11'' x 15'4'' | ||
| Main Level | Family Room | 18'4'' x 16'11'' | ||
| Main Level | Dining Room | 14'6'' x 9'10'' | ||
| Main Level | Kitchen | 20'10'' x 11'9'' | ||
| Main Level | Living Room | 27'10'' x 14'6'' |
https://www.realtor.ca/real-estate/27900539/801-comox-street-unit-117-penticton-main-north
Contact Us
Contact us for more information

Chris Marte
Personal Real Estate Corporation
www.maapgroup.com/
https://www.facebook.com/realestate.okanagan
https://www.instagram.com/maapgroup/
645 Main Street
Penticton, British Columbia V2A 5C9











































