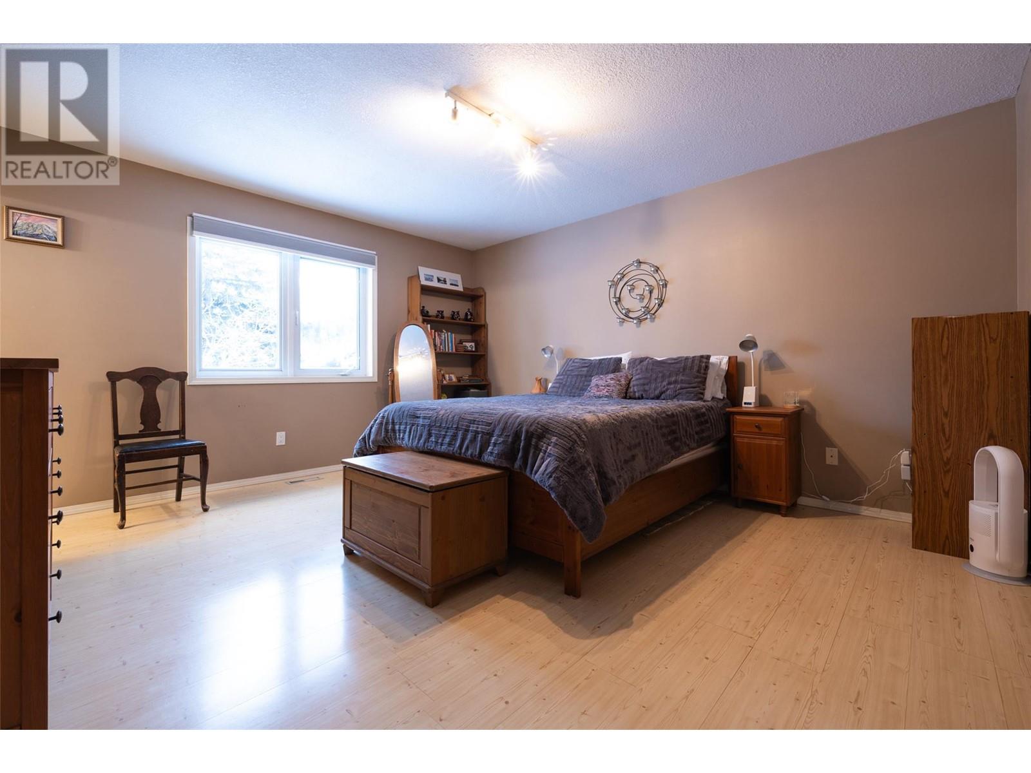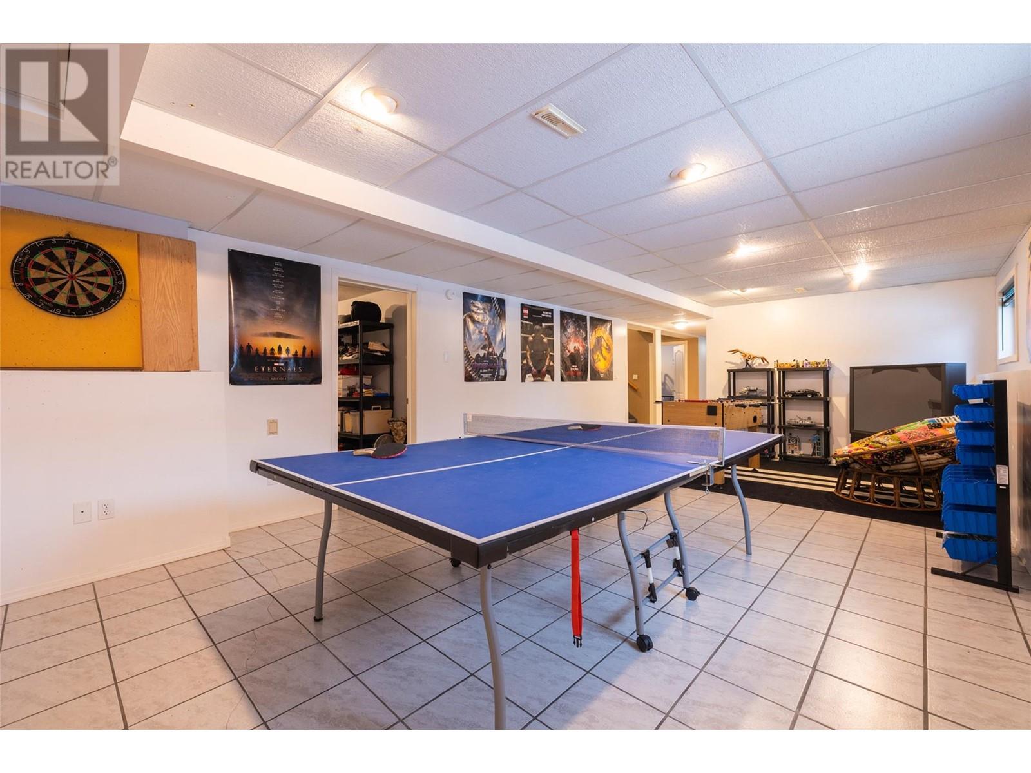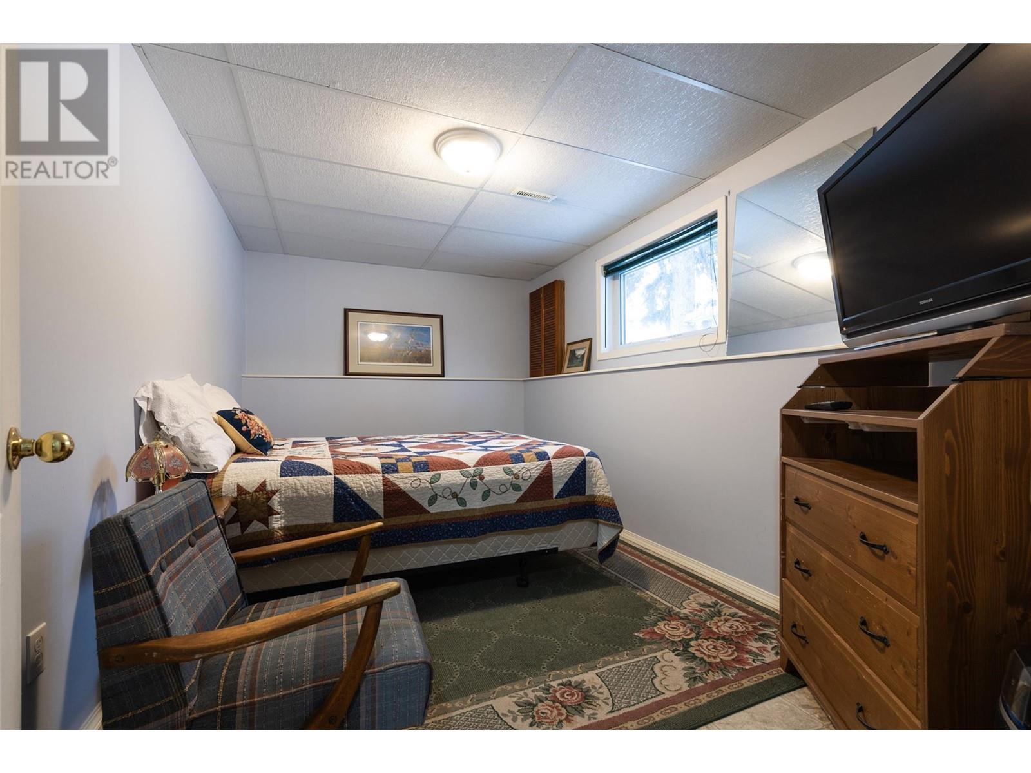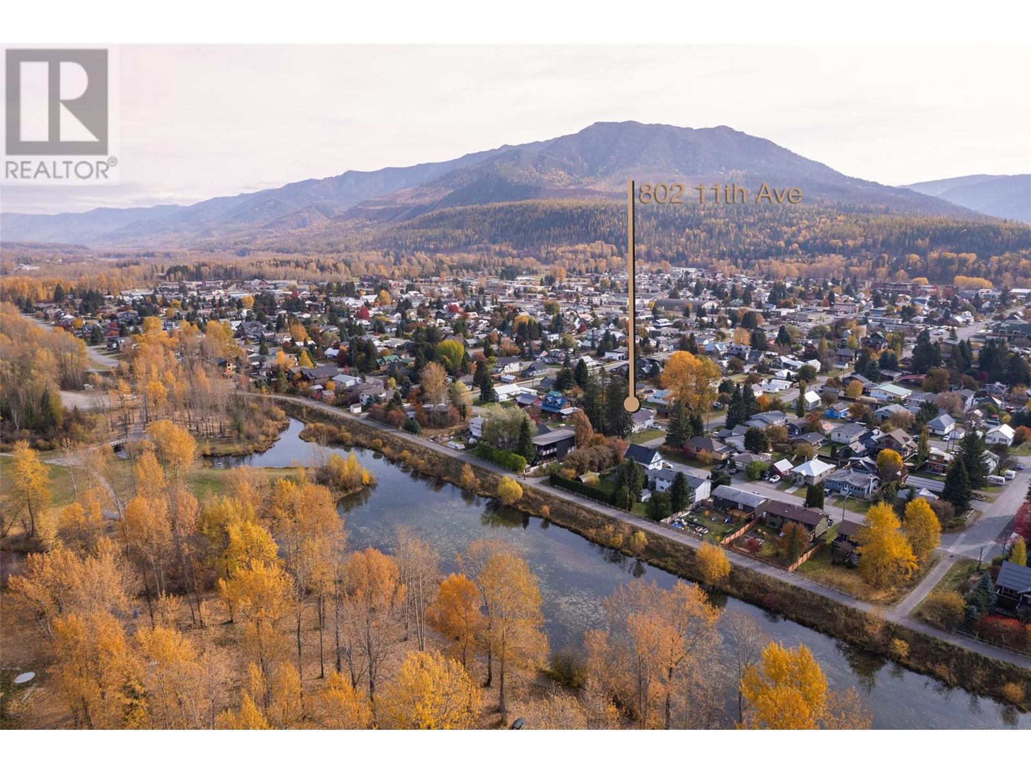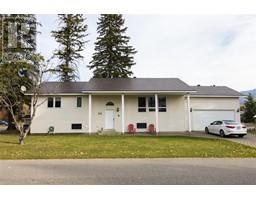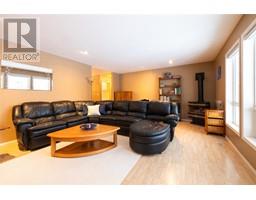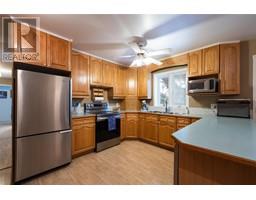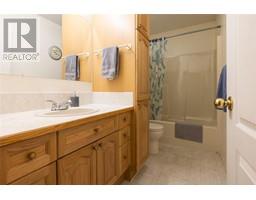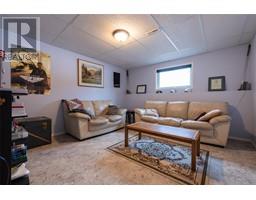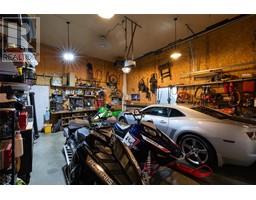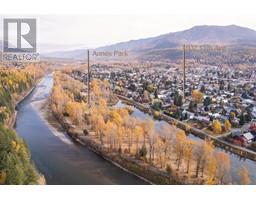802 11th Avenue Fernie, British Columbia V0B 1M0
$1,255,500
Welcome to this spacious and well-cared-for 7-bedroom, 3-bathroom home located in Fernie BC! Boasting over 3,100 sq. ft. of living space, this home offers plenty of room for your family to grow. The double-car garage provides ample storage for vehicles, gear, and toys—perfect for enjoying the Fernie lifestyle. Situated within walking distance of downtown, Annex Park, and numerous amenities, you'll love the convenience of this prime location. Whether you're strolling along the Elk River or exploring the vibrant shops and restaurants downtown, everything you need is just a short walk away. Well maintained and move-in ready, this home is waiting for its next family to create memories. Don't miss out on this incredible opportunity to own a gem in one of Fernie's most desirable neighborhoods! (id:59116)
Property Details
| MLS® Number | 10330332 |
| Property Type | Single Family |
| Neigbourhood | Fernie |
| Features | Jacuzzi Bath-tub |
| Parking Space Total | 2 |
| View Type | Mountain View |
Building
| Bathroom Total | 3 |
| Bedrooms Total | 7 |
| Appliances | Refrigerator, Dishwasher, Dryer, Range - Electric, Microwave, Washer |
| Basement Type | Full |
| Constructed Date | 1997 |
| Construction Style Attachment | Detached |
| Cooling Type | Central Air Conditioning |
| Fireplace Present | Yes |
| Fireplace Type | Free Standing Metal |
| Flooring Type | Carpeted, Ceramic Tile, Laminate, Linoleum |
| Heating Type | Forced Air, See Remarks |
| Roof Material | Steel |
| Roof Style | Unknown |
| Stories Total | 2 |
| Size Interior | 3,188 Ft2 |
| Type | House |
| Utility Water | Municipal Water |
Parking
| See Remarks | |
| Attached Garage | 2 |
| Heated Garage | |
| R V |
Land
| Acreage | No |
| Sewer | Municipal Sewage System |
| Size Irregular | 0.16 |
| Size Total | 0.16 Ac|under 1 Acre |
| Size Total Text | 0.16 Ac|under 1 Acre |
| Zoning Type | Unknown |
Rooms
| Level | Type | Length | Width | Dimensions |
|---|---|---|---|---|
| Basement | Storage | 14'1'' x 7'6'' | ||
| Basement | Recreation Room | 25'11'' x 14'4'' | ||
| Basement | Bedroom | 12'6'' x 14'1'' | ||
| Basement | Bedroom | 13'6'' x 8'6'' | ||
| Basement | Bedroom | 12'5'' x 13'0'' | ||
| Basement | Full Bathroom | Measurements not available | ||
| Basement | Bedroom | 14'1'' x 9'6'' | ||
| Main Level | Foyer | 8'8'' x 4'8'' | ||
| Main Level | Full Ensuite Bathroom | Measurements not available | ||
| Main Level | Primary Bedroom | 14'9'' x 13'8'' | ||
| Main Level | Full Bathroom | Measurements not available | ||
| Main Level | Bedroom | 11'5'' x 10'3'' | ||
| Main Level | Bedroom | 10'5'' x 10'5'' | ||
| Main Level | Laundry Room | 10'5'' x 5'5'' | ||
| Main Level | Living Room | 22'10'' x 15'4'' | ||
| Main Level | Dining Room | 10'10'' x 8'8'' | ||
| Main Level | Kitchen | 13'10'' x 11'6'' |
https://www.realtor.ca/real-estate/27789377/802-11th-avenue-fernie-fernie
Contact Us
Contact us for more information
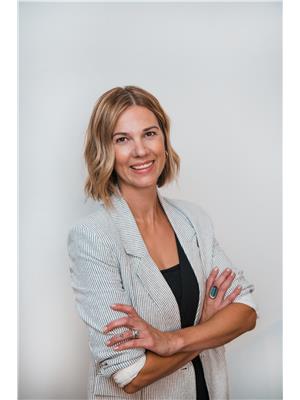
Tannis Johannson
1241 7th Avenue
Fernie, British Columbia V0B 1M5





















