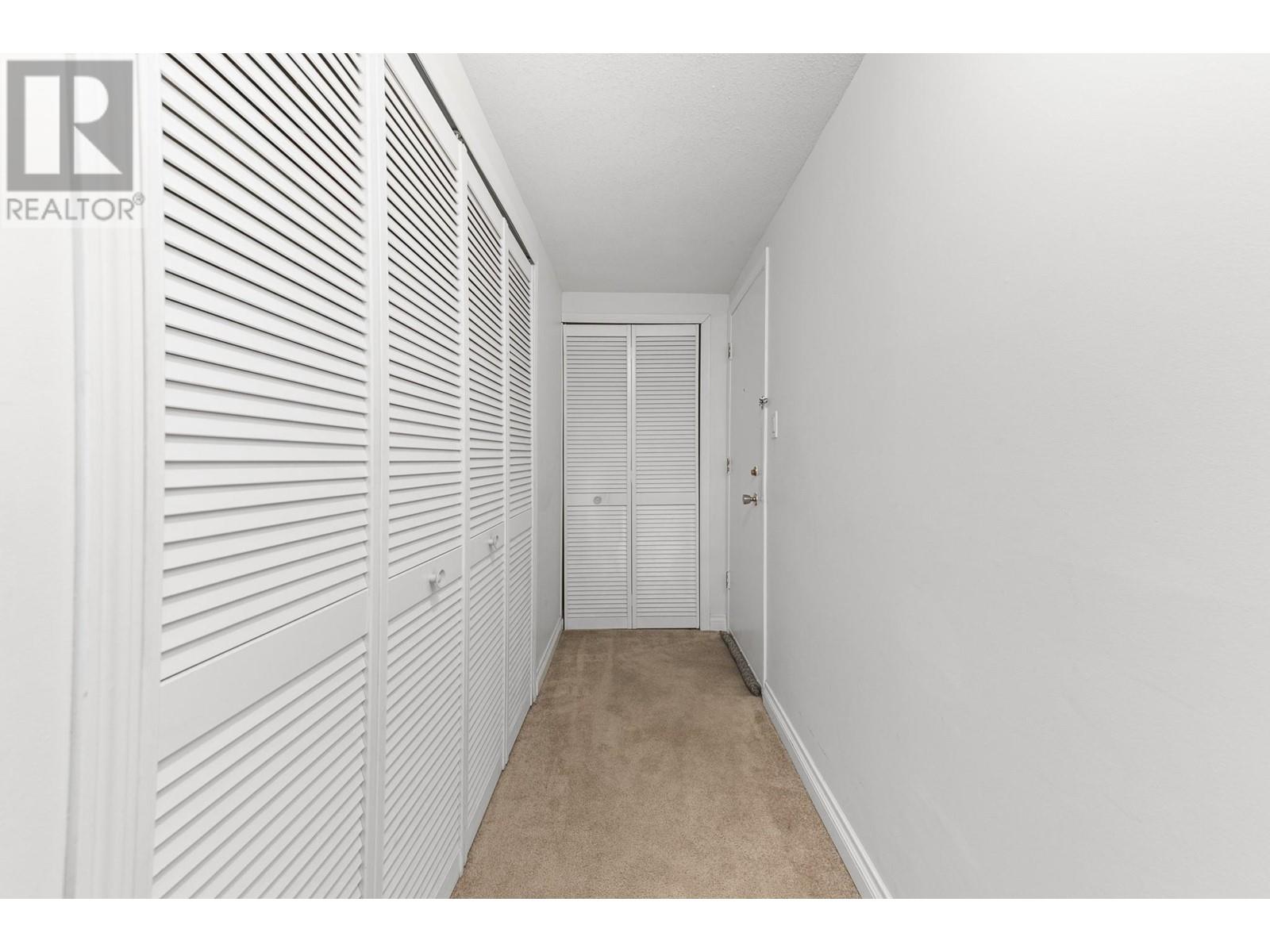803 Fairview Road Unit# 102 Penticton, British Columbia V2A 5Y7
$259,900Maintenance, Reserve Fund Contributions, Insurance, Ground Maintenance, Other, See Remarks, Sewer, Waste Removal, Water
$372.97 Monthly
Maintenance, Reserve Fund Contributions, Insurance, Ground Maintenance, Other, See Remarks, Sewer, Waste Removal, Water
$372.97 MonthlyExperience vibrant city living in this main floor corner condo. This 2 bedroom, 4 piece bathroom unit features a private, east-facing covered deck that welcomes abundant natural light. The condo has a functional floor plan and convenient amenities, including coin laundry, bike storage and a covered parking stall. Enjoy a short walk to the farmers market, local restaurants, Okanagan beach, and shopping, with the added convenience of a nearby bus transit route. All ages and pets with restrictions. Total sq.ft. calculations are based on the exterior dimensions of the building at each floor level & include all interior walls. (id:59116)
Property Details
| MLS® Number | 10319634 |
| Property Type | Single Family |
| Neigbourhood | Main North |
| AmenitiesNearBy | Golf Nearby, Public Transit, Park, Recreation, Shopping |
| CommunityFeatures | Pets Allowed |
| Features | Level Lot, Wheelchair Access, Balcony |
| ParkingSpaceTotal | 1 |
| ViewType | City View |
Building
| BathroomTotal | 1 |
| BedroomsTotal | 2 |
| Appliances | Refrigerator, Dishwasher, Oven - Electric, Microwave |
| ConstructedDate | 1975 |
| CoolingType | Wall Unit |
| ExteriorFinish | Brick, Stucco, Vinyl Siding |
| FireProtection | Sprinkler System-fire |
| HeatingFuel | Electric |
| HeatingType | Baseboard Heaters |
| RoofMaterial | Tar & Gravel |
| RoofStyle | Unknown |
| StoriesTotal | 1 |
| SizeInterior | 891 Sqft |
| Type | Apartment |
| UtilityWater | Municipal Water |
Parking
| Carport |
Land
| AccessType | Easy Access |
| Acreage | No |
| LandAmenities | Golf Nearby, Public Transit, Park, Recreation, Shopping |
| LandscapeFeatures | Landscaped, Level |
| Sewer | Municipal Sewage System |
| SizeTotalText | Under 1 Acre |
| ZoningType | Multi-family |
Rooms
| Level | Type | Length | Width | Dimensions |
|---|---|---|---|---|
| Main Level | Foyer | 3'7'' x 9'6'' | ||
| Main Level | Full Bathroom | Measurements not available | ||
| Main Level | Bedroom | 16'3'' x 10'2'' | ||
| Main Level | Primary Bedroom | 17'5'' x 8'7'' | ||
| Main Level | Living Room | 18'7'' x 11'2'' | ||
| Main Level | Dining Room | 7'10'' x 7'10'' | ||
| Main Level | Kitchen | 7'5'' x 6'10'' |
https://www.realtor.ca/real-estate/27176267/803-fairview-road-unit-102-penticton-main-north
Interested?
Contact us for more information
Shannon Simpson
Personal Real Estate Corporation
302 Eckhardt Avenue West
Penticton, British Columbia V2A 2A9

















