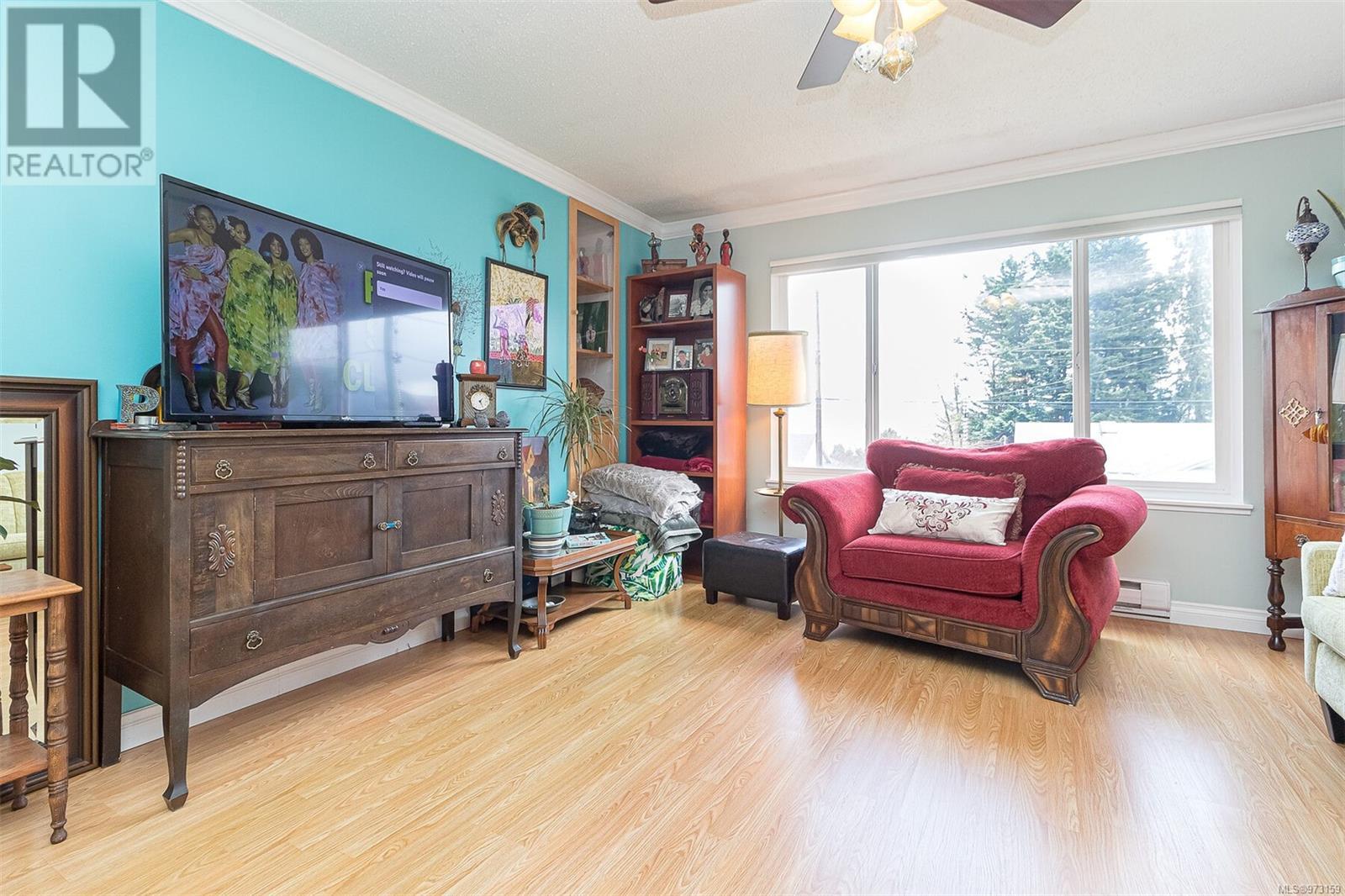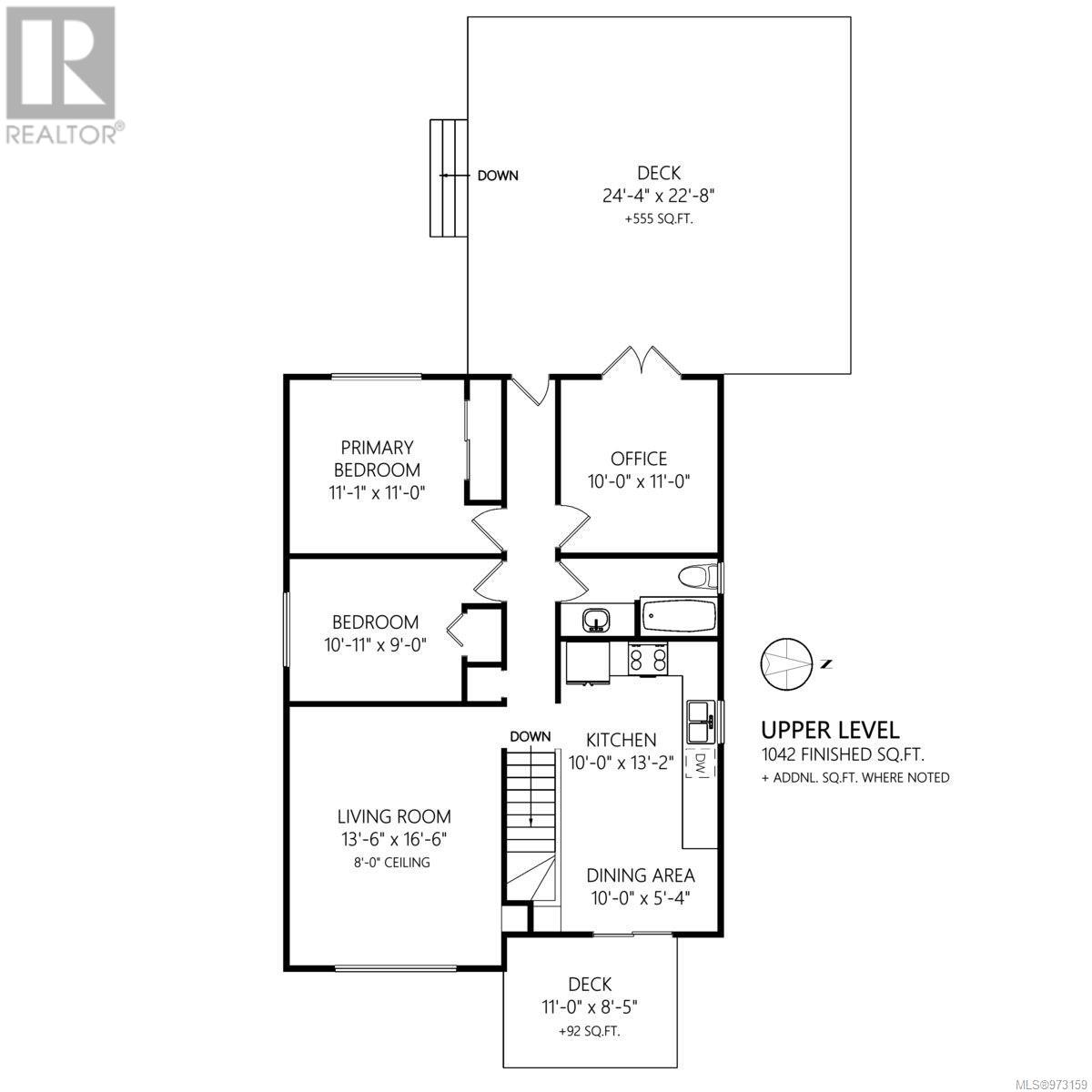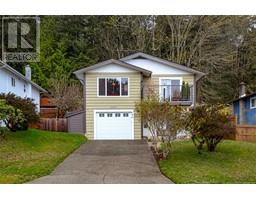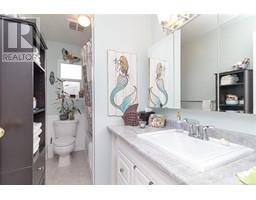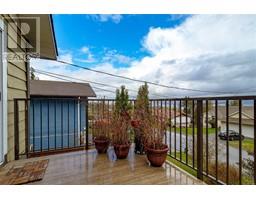8030 Musgrave St Crofton, British Columbia V0R 1R0
$699,900
Gorgeous Ocean view home. This fantastic 4–5-bedroom home has so much to offer. The lovely bright kitchen with lot of updates, New blinds, counter tops, lighting, pull out pantry, and more. The kitchen also has a great layout with a sliding glass door to the deck facing the ocean view to watch the incredible sunrises. The living room is featured at the front of the home with 3 bedrooms and a main bath up. Downstairs is a spacious laundry room and a very large bedroom that can be a turned back into a entertainment room if desired. Plus, another bedroom and updated 3pc bathroom. Beautiful new flooring in the basement. The garage is very large and has a fully fenced back yard. This home also has New gutters, facia boards and stairs. The warmth and adaptability of this home makes it a great home for any buyer. Walking distance to school, playground & community center. Don't miss out on this gem of a home call today. (id:59116)
Property Details
| MLS® Number | 973159 |
| Property Type | Single Family |
| Neigbourhood | Crofton |
| Features | Other, Marine Oriented |
| ParkingSpaceTotal | 3 |
| Plan | Vip30800 |
| ViewType | Ocean View |
Building
| BathroomTotal | 2 |
| BedroomsTotal | 5 |
| ConstructedDate | 1977 |
| CoolingType | None |
| HeatingFuel | Electric |
| HeatingType | Baseboard Heaters |
| SizeInterior | 1791 Sqft |
| TotalFinishedArea | 1791 Sqft |
| Type | House |
Parking
| Garage |
Land
| Acreage | No |
| SizeIrregular | 4792 |
| SizeTotal | 4792 Sqft |
| SizeTotalText | 4792 Sqft |
| ZoningDescription | R3 |
| ZoningType | Residential |
Rooms
| Level | Type | Length | Width | Dimensions |
|---|---|---|---|---|
| Lower Level | Laundry Room | 8'9 x 10'1 | ||
| Lower Level | Entrance | 7'7 x 5'6 | ||
| Lower Level | Bathroom | 3-Piece | ||
| Lower Level | Bedroom | 13 ft | 13 ft x Measurements not available | |
| Lower Level | Bedroom | 13 ft | 13 ft x Measurements not available | |
| Main Level | Living Room | 13'6 x 16'6 | ||
| Main Level | Eating Area | 10 ft | 10 ft x Measurements not available | |
| Main Level | Kitchen | 10 ft | 10 ft x Measurements not available | |
| Main Level | Bedroom | 9 ft | Measurements not available x 9 ft | |
| Main Level | Bedroom | 11 ft | Measurements not available x 11 ft | |
| Main Level | Primary Bedroom | 11 ft | Measurements not available x 11 ft | |
| Main Level | Bathroom | 4-Piece |
https://www.realtor.ca/real-estate/27290005/8030-musgrave-st-crofton-crofton
Interested?
Contact us for more information
Shellie Balliet
2610 Beverly Street
Duncan, British Columbia V9L 5C7


