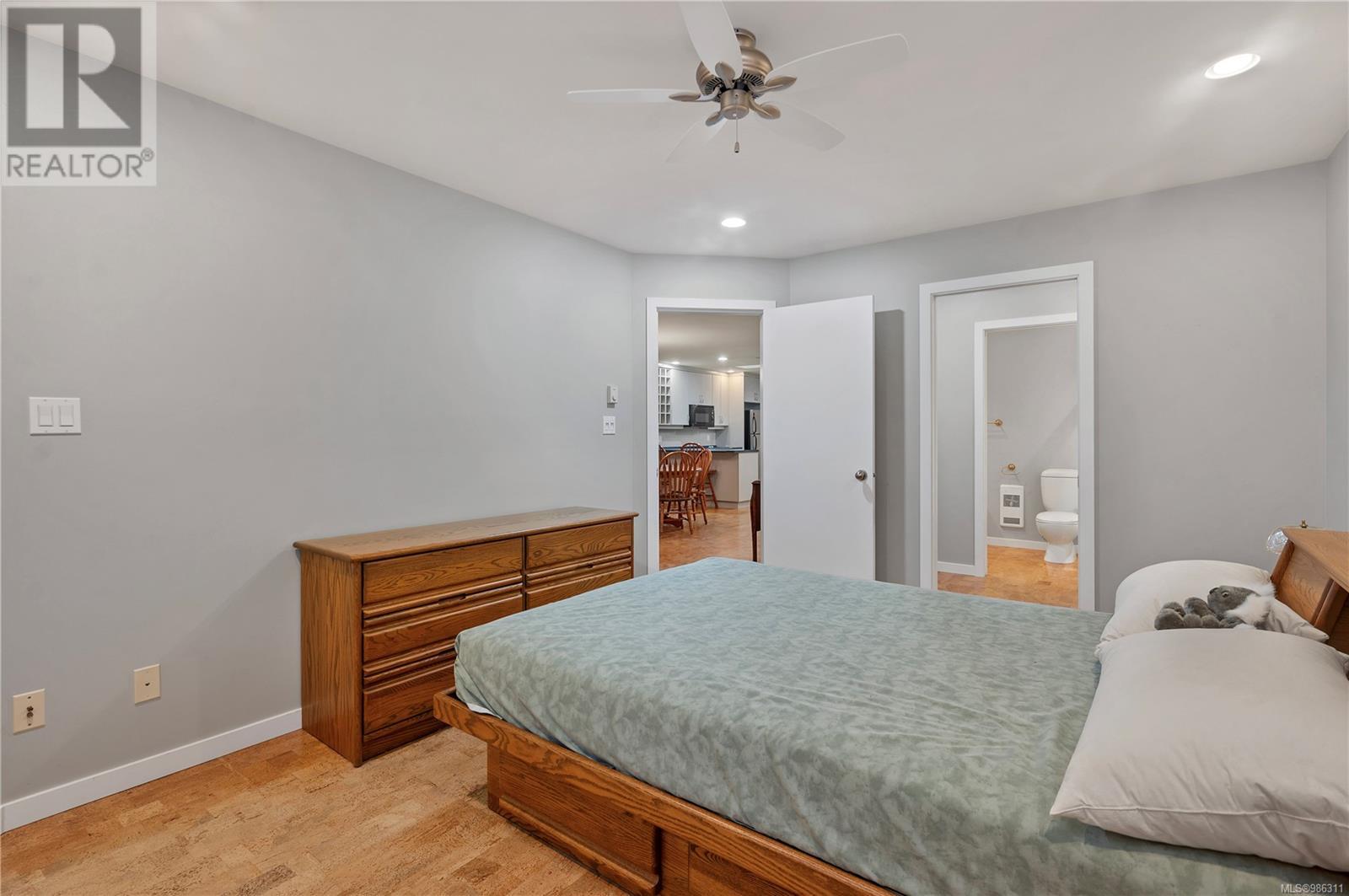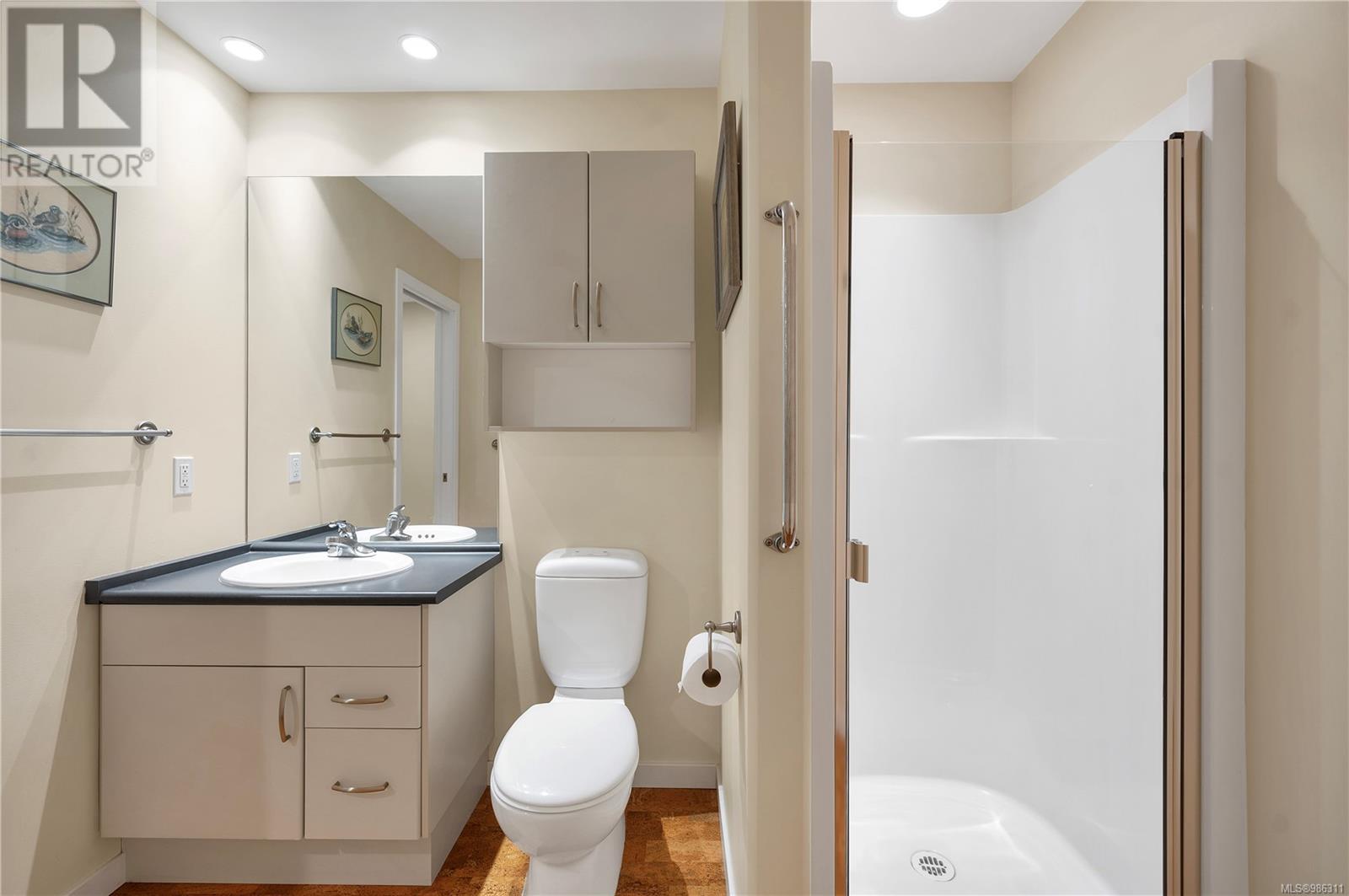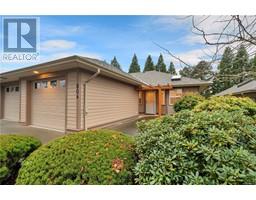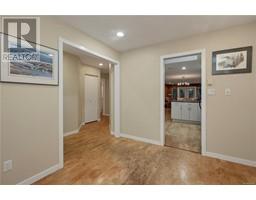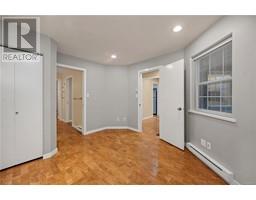804 Marguerite Rd Campbell River, British Columbia V9W 3K5
$569,000Maintenance,
$420 Monthly
Maintenance,
$420 MonthlyThis 1336 sq ft patio home features flat ceilings with recessed pot lighting, cork flooring throughout, modern style kitchen, spacious living room with gas fireplace and double french doors to patio and private sunny rear yard bordering Campbell River Golf Course property. Primary bedroom is also at the rear and has its own door to the patio and a walk through closet to the full ensuite. The second bedroom has pocket door access to the main bath. Off the kitchen you will find a cozy den overlooking the front yard. This is a bare land strata but this strata maintains the building exteriors as well as the landscaping and exterior features. Skylights enhance the kitchen and the den. Substantial parking including dedicated RV parking that is available on a first come first serve. Sequoia Gardens is a gated adult community in a walk to golf course location. (id:59116)
Property Details
| MLS® Number | 986311 |
| Property Type | Single Family |
| Neigbourhood | Campbell River West |
| Community Features | Pets Allowed With Restrictions, Age Restrictions |
| Features | Level Lot, Southern Exposure, Other, Golf Course/parkland, Gated Community |
Building
| Bathroom Total | 2 |
| Bedrooms Total | 2 |
| Architectural Style | Other |
| Constructed Date | 2004 |
| Cooling Type | None |
| Fireplace Present | Yes |
| Fireplace Total | 1 |
| Heating Type | Baseboard Heaters |
| Size Interior | 1,336 Ft2 |
| Total Finished Area | 1336 Sqft |
| Type | Row / Townhouse |
Land
| Access Type | Road Access |
| Acreage | No |
| Zoning Description | Rm1 |
| Zoning Type | Multi-family |
Rooms
| Level | Type | Length | Width | Dimensions |
|---|---|---|---|---|
| Main Level | Bathroom | 3-Piece | ||
| Main Level | Den | 10'9 x 9'3 | ||
| Main Level | Bedroom | 12 ft | 11 ft | 12 ft x 11 ft |
| Main Level | Ensuite | 4-Piece | ||
| Main Level | Primary Bedroom | 15 ft | 15 ft x Measurements not available | |
| Main Level | Kitchen | 12 ft | Measurements not available x 12 ft | |
| Main Level | Dining Room | 17 ft | Measurements not available x 17 ft | |
| Main Level | Living Room | 14'9 x 16'2 |
https://www.realtor.ca/real-estate/27876095/804-marguerite-rd-campbell-river-campbell-river-west
Contact Us
Contact us for more information

Heather Parker
Personal Real Estate Corporation
www.heatherparker.ca/
950 Island Highway
Campbell River, British Columbia V9W 2C3
(250) 286-1187
(800) 379-7355
(250) 286-6144
www.checkrealty.ca/
https://www.facebook.com/remaxcheckrealty
https://www.instagram.com/remaxcheckrealty/














