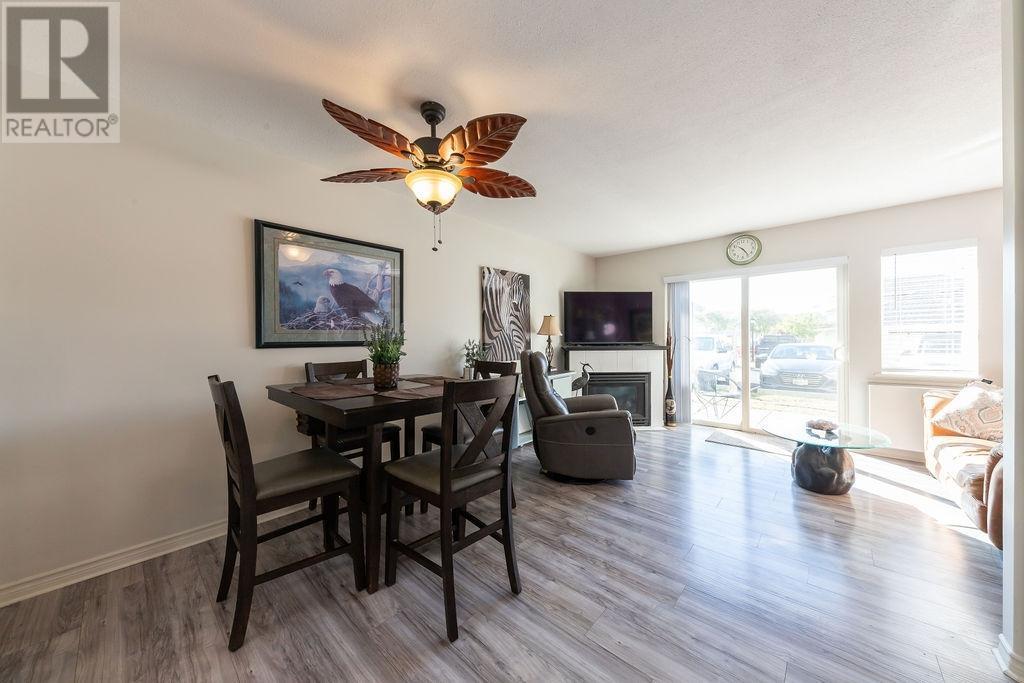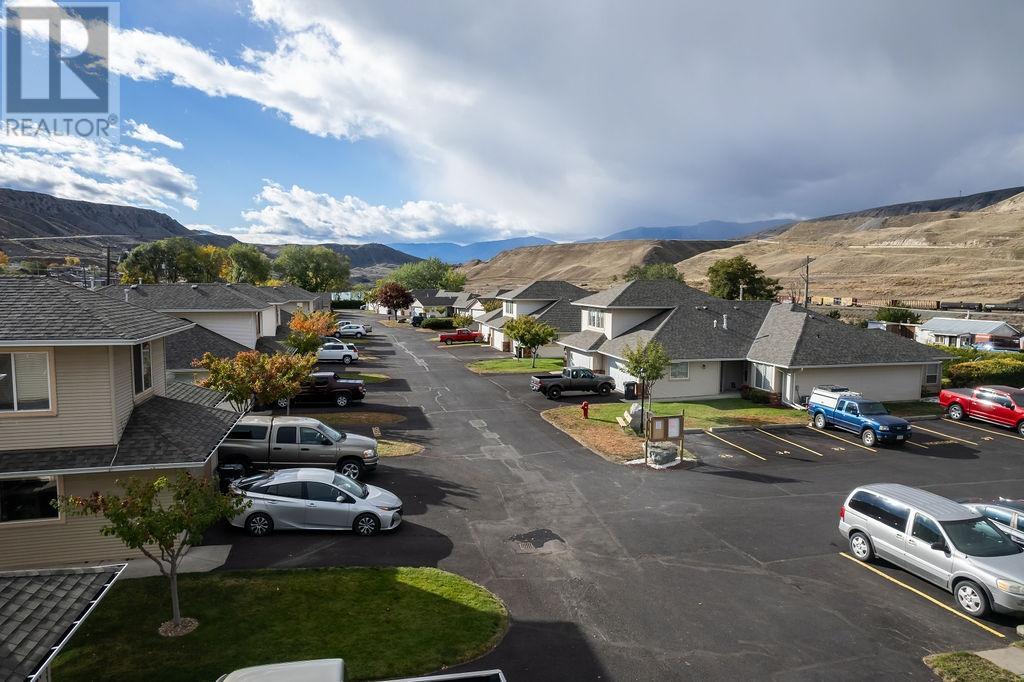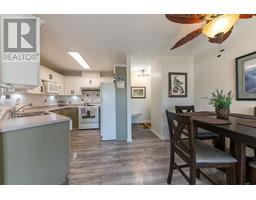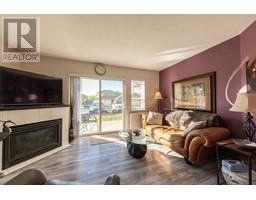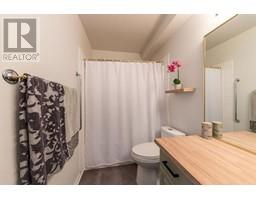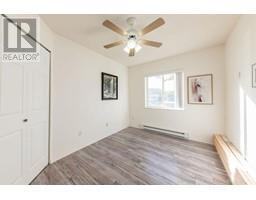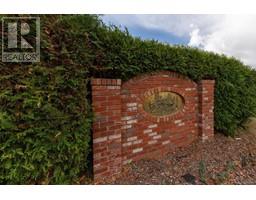807 Railway Avenue Unit# 34 Ashcroft, British Columbia V0K 1A0
$225,000Maintenance, Insurance, Ground Maintenance, Property Management
$242.37 Monthly
Maintenance, Insurance, Ground Maintenance, Property Management
$242.37 MonthlyCharming and cozy 2-bedroom, 1-bathroom ground-level condo in the desirable 55+ community of Villa Fronterra. This well-maintained complex boasts beautiful landscaping and a welcoming atmosphere. Inside, you'll find a bright and airy space, and modernized lighting. The gas fireplace, controlled by a thermostat, keeps the home warm, with baseboard heating as a backup. A wall-mounted A/C ensures comfort during the summer months. The layout includes 2 comfortable bedrooms, a 4-piece bathroom, a convenient laundry room, a dining area, and a spacious living room with sliding doors leading to a front patio—perfect for outdoor relaxation. Low strata fees of just $242.37. Don't miss out on this listing, book your showing today! (id:59116)
Property Details
| MLS® Number | 181466 |
| Property Type | Single Family |
| Neigbourhood | Ashcroft |
| Community Name | VILLA FRONTERRA |
| CommunityFeatures | Adult Oriented, Seniors Oriented |
| Features | Level Lot |
| ParkingSpaceTotal | 2 |
Building
| BathroomTotal | 1 |
| BedroomsTotal | 2 |
| ArchitecturalStyle | Ranch |
| ConstructedDate | 1997 |
| ExteriorFinish | Vinyl Siding |
| FireplaceFuel | Gas |
| FireplacePresent | Yes |
| FireplaceType | Unknown |
| FlooringType | Laminate |
| HeatingFuel | Electric |
| HeatingType | Baseboard Heaters, Other, See Remarks |
| RoofMaterial | Asphalt Shingle |
| RoofStyle | Unknown |
| SizeInterior | 797 Sqft |
| Type | Apartment |
| UtilityWater | Municipal Water |
Land
| Acreage | No |
| LandscapeFeatures | Landscaped, Level |
| Sewer | Municipal Sewage System |
| SizeTotal | 0|under 1 Acre |
| SizeTotalText | 0|under 1 Acre |
| ZoningType | Unknown |
Rooms
| Level | Type | Length | Width | Dimensions |
|---|---|---|---|---|
| Main Level | Bedroom | 9'6'' x 11'6'' | ||
| Main Level | Bedroom | 8'10'' x 11'6'' | ||
| Main Level | Dining Room | 7'6'' x 4'0'' | ||
| Main Level | Foyer | 6'0'' x 3'5'' | ||
| Main Level | Laundry Room | 7'5'' x 6'6'' | ||
| Main Level | Kitchen | 8'0'' x 10'0'' | ||
| Main Level | Living Room | 14'0'' x 9'0'' | ||
| Main Level | Full Bathroom | Measurements not available |
https://www.realtor.ca/real-estate/27572280/807-railway-avenue-unit-34-ashcroft-ashcroft
Interested?
Contact us for more information
Amanda Mcdermid
1000 Clubhouse Dr (Lower)
Kamloops, British Columbia V2H 1T9











