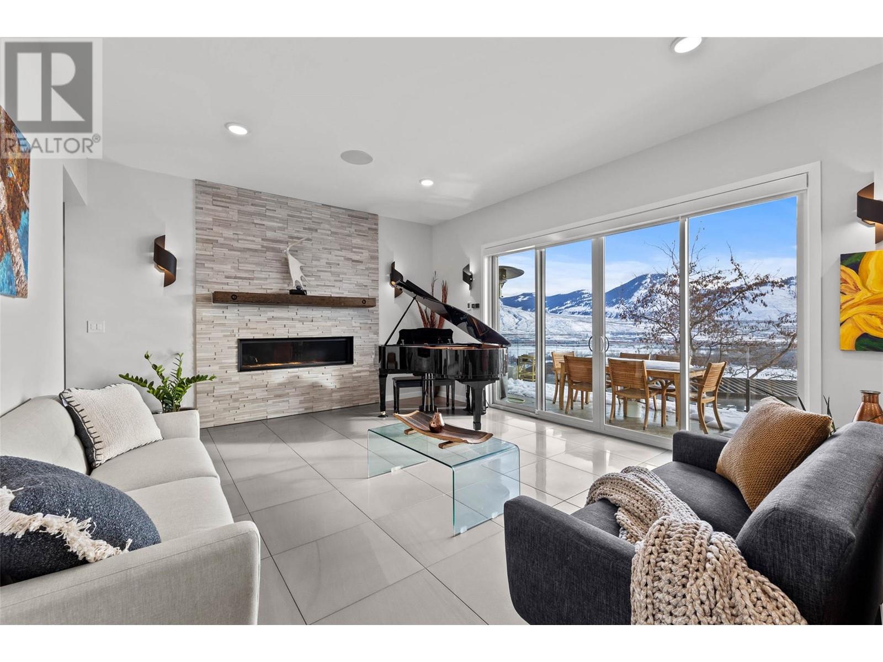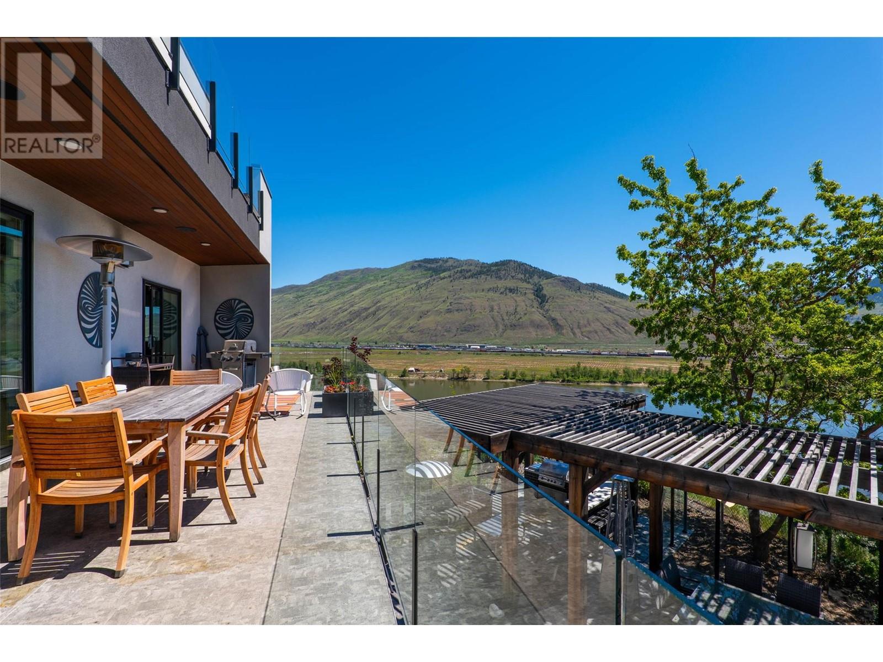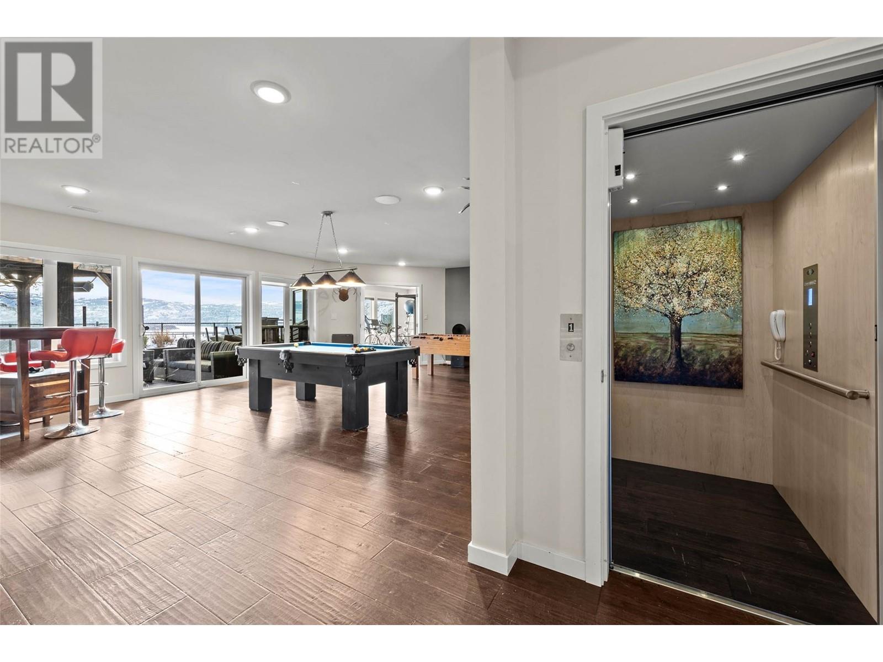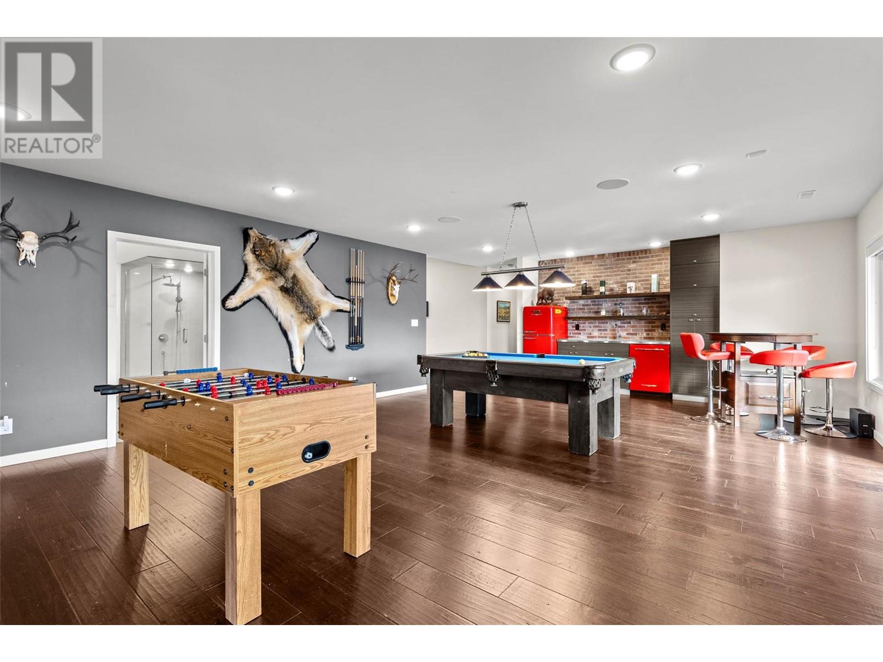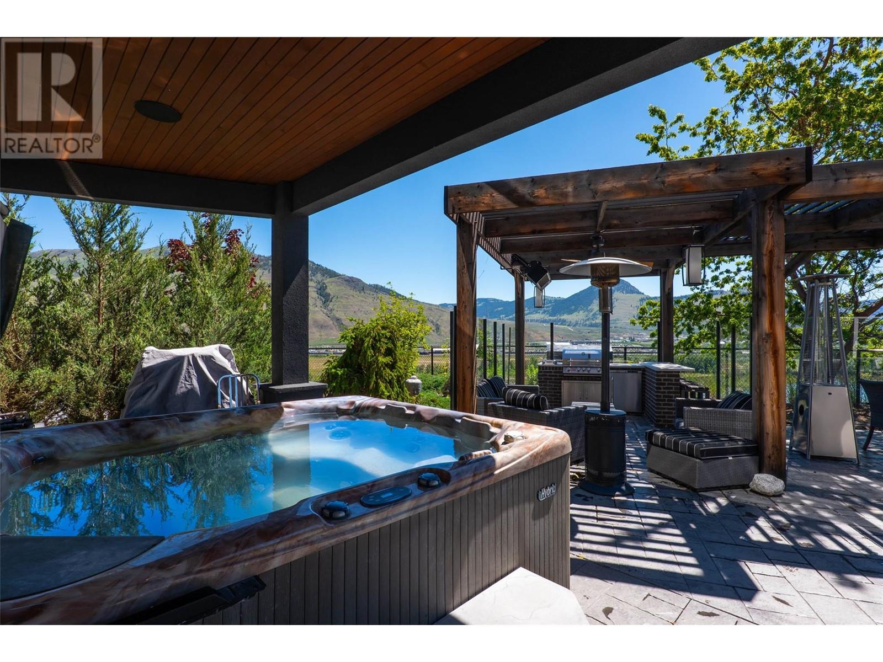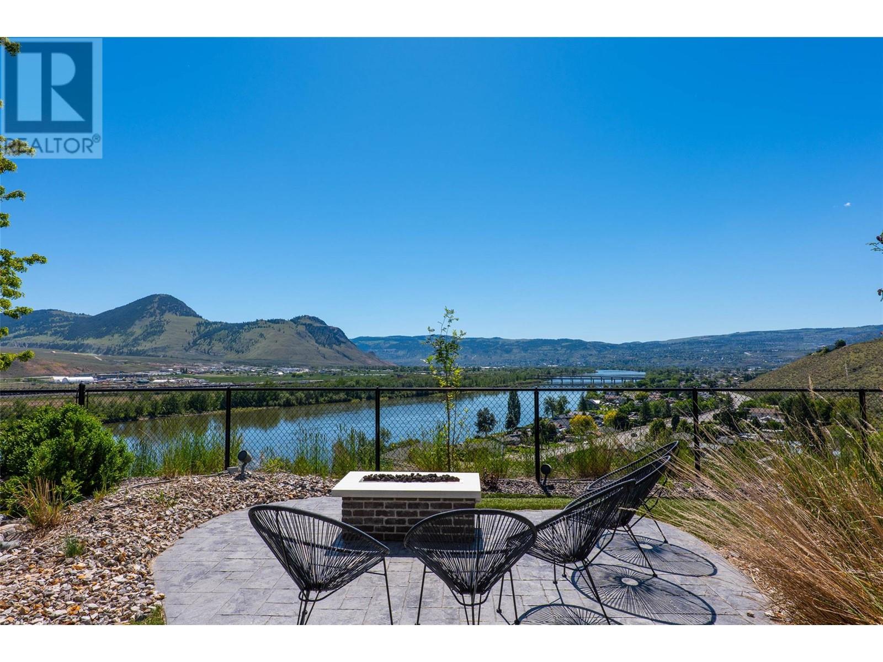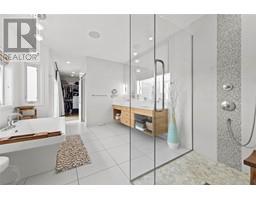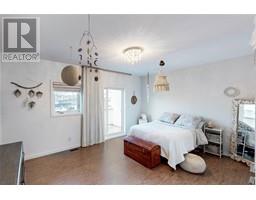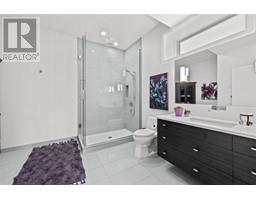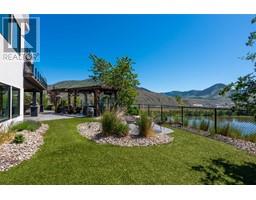808 Cantle Drive Kamloops, British Columbia V2B 0A7
$1,999,900
Welcome to 808 Cantle Dr, a testament to luxury living. This 6500+ sqft residence boasts 4 beds, 5 baths, a home gym, and a media room. Experience the epitome of convenience with an elevator providing access to all floors. Step into zero-maintenance landscaping, where nature meets ease. Entertain in style at the beautiful outdoor kitchen under a pergola, equipped with gas heaters for year-round enjoyment. Your comfort extends to a chef's dream kitchen, making culinary exploration a delight. Ascend the elevator to unveil 180-degree unobstructed views, creating a canvas of serenity. Every detail of this home reflects a commitment to opulence and practicality. Make 808 Cantle Drive your haven; where luxury, functionality, and culinary inspiration harmonize effortlessly. (id:59116)
Property Details
| MLS® Number | 10331993 |
| Property Type | Single Family |
| Neigbourhood | Batchelor Heights |
| Features | Cul-de-sac, Level Lot |
| Parking Space Total | 3 |
| Road Type | Cul De Sac |
| View Type | River View, Mountain View |
Building
| Bathroom Total | 5 |
| Bedrooms Total | 4 |
| Appliances | Range, Refrigerator, Dishwasher, Microwave, Washer & Dryer, Oven - Built-in |
| Architectural Style | Split Level Entry |
| Basement Type | Full |
| Constructed Date | 2017 |
| Construction Style Attachment | Detached |
| Construction Style Split Level | Other |
| Cooling Type | Central Air Conditioning |
| Exterior Finish | Stone, Stucco |
| Fire Protection | Security System |
| Fireplace Fuel | Electric |
| Fireplace Present | Yes |
| Fireplace Type | Unknown |
| Flooring Type | Mixed Flooring |
| Half Bath Total | 1 |
| Heating Type | In Floor Heating, Forced Air, Hot Water, See Remarks |
| Roof Material | Other |
| Roof Style | Unknown |
| Stories Total | 3 |
| Size Interior | 6,800 Ft2 |
| Type | House |
| Utility Water | Municipal Water |
Parking
| Attached Garage | 3 |
Land
| Acreage | No |
| Fence Type | Fence |
| Landscape Features | Landscaped, Level, Underground Sprinkler |
| Sewer | Municipal Sewage System |
| Size Irregular | 0.43 |
| Size Total | 0.43 Ac|under 1 Acre |
| Size Total Text | 0.43 Ac|under 1 Acre |
| Zoning Type | Unknown |
Rooms
| Level | Type | Length | Width | Dimensions |
|---|---|---|---|---|
| Second Level | Bedroom | 17'5'' x 12'9'' | ||
| Second Level | Bedroom | 17'9'' x 17'2'' | ||
| Second Level | Primary Bedroom | 21'5'' x 15'0'' | ||
| Second Level | 4pc Bathroom | Measurements not available | ||
| Second Level | 4pc Bathroom | Measurements not available | ||
| Basement | Workshop | 20'1'' x 14'4'' | ||
| Basement | Other | 22'11'' x 14'11'' | ||
| Basement | Media | 15'0'' x 13'4'' | ||
| Basement | Recreation Room | 30'0'' x 19'6'' | ||
| Basement | Bedroom | 15'3'' x 12'10'' | ||
| Basement | 3pc Bathroom | Measurements not available | ||
| Basement | 3pc Bathroom | Measurements not available | ||
| Main Level | Office | 13'0'' x 10'6'' | ||
| Main Level | Family Room | 16'4'' x 15'1'' | ||
| Main Level | Living Room | 19'8'' x 15'1'' | ||
| Main Level | Dining Room | 23'2'' x 11'8'' | ||
| Main Level | Kitchen | 23'2'' x 14'7'' | ||
| Main Level | 2pc Bathroom | Measurements not available |
https://www.realtor.ca/real-estate/27796842/808-cantle-drive-kamloops-batchelor-heights
Contact Us
Contact us for more information
Sanjay Kosmadia
https://www.facebook.com/SanjayKosmadiaEngelVolkers/?ref=pages_you_manage
https://www.linkedin.com/in/sanjay-kosmadia-48927621a/
https://sanjay_kosmadia_evkamloops/
606 Victoria Street
Kamloops, British Columbia V2C 2B4

Chris Town
606 Victoria Street
Kamloops, British Columbia V2C 2B4



