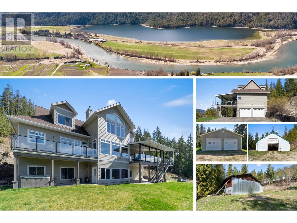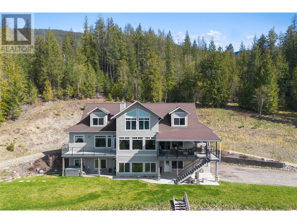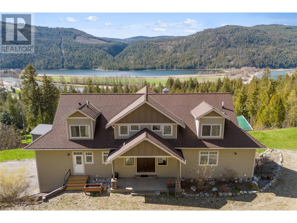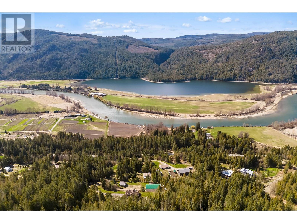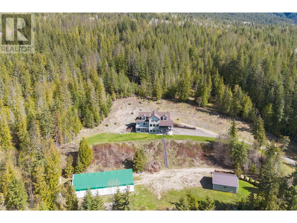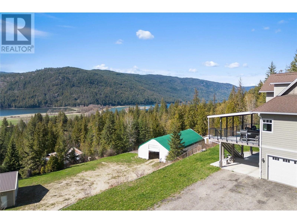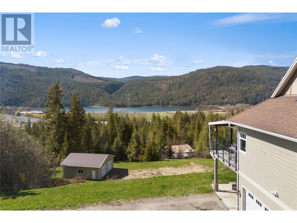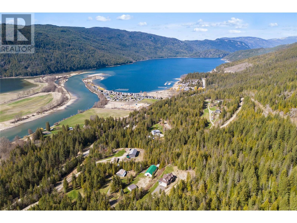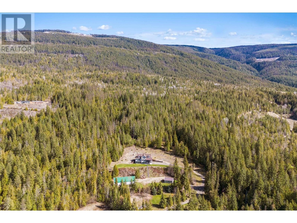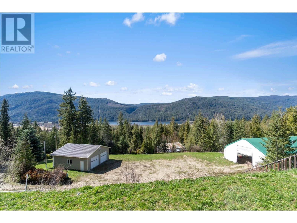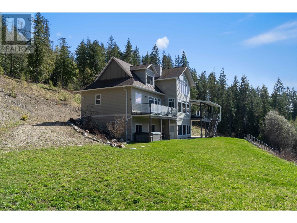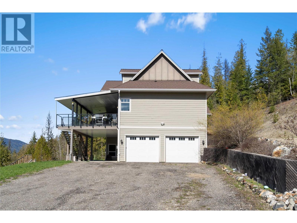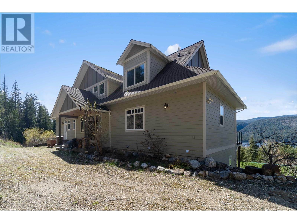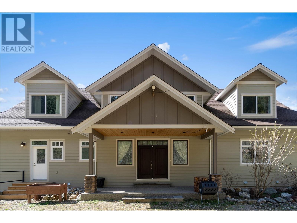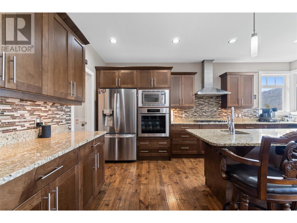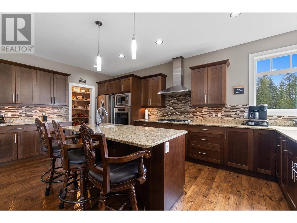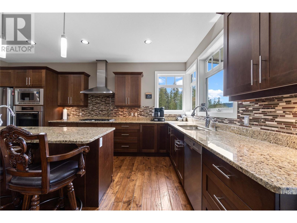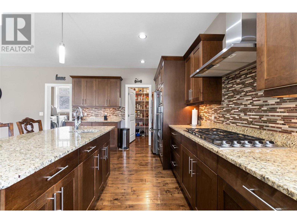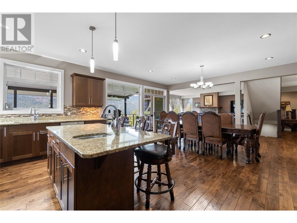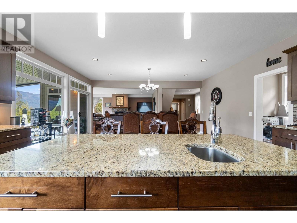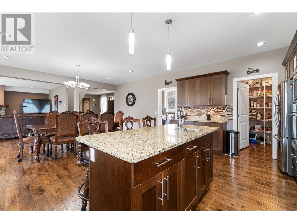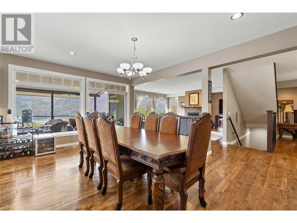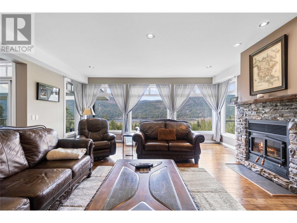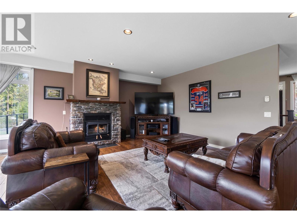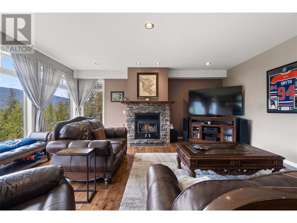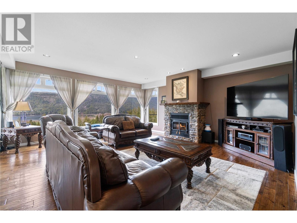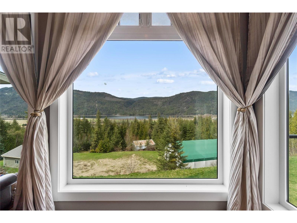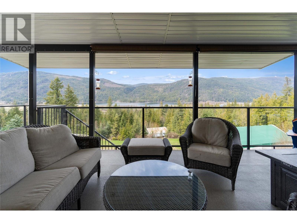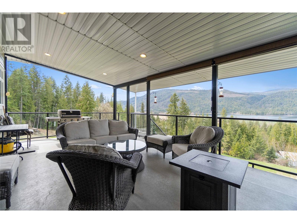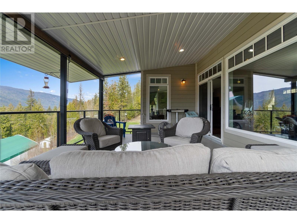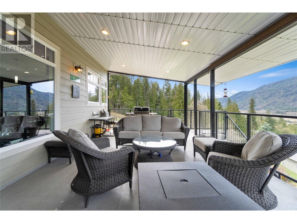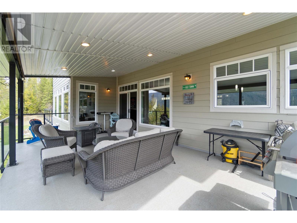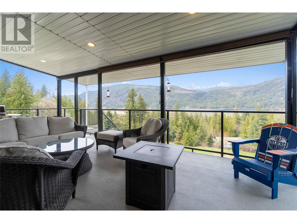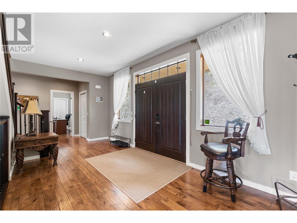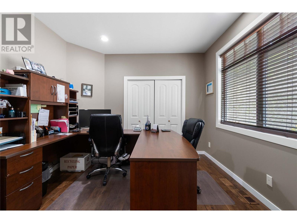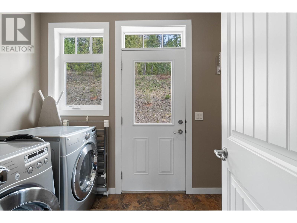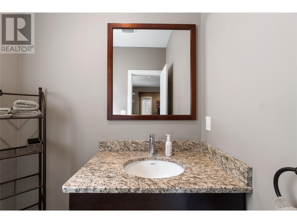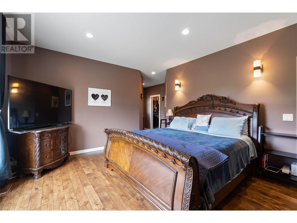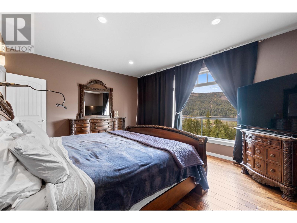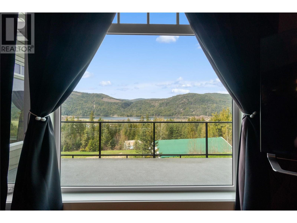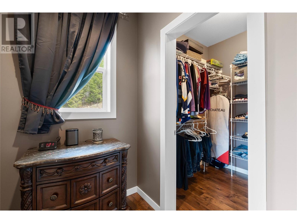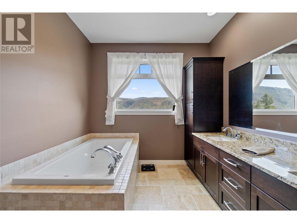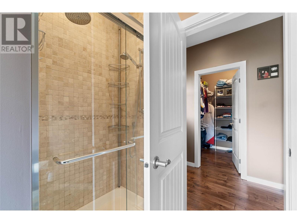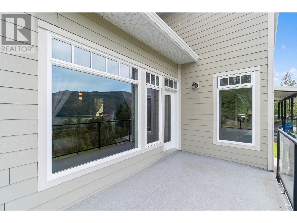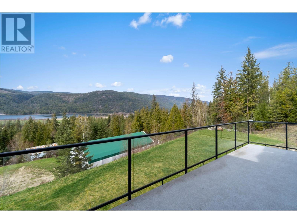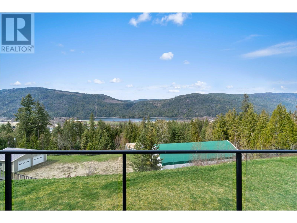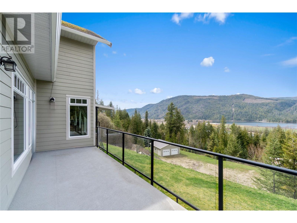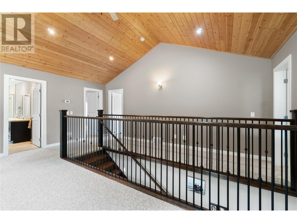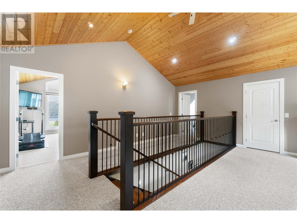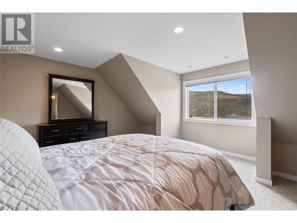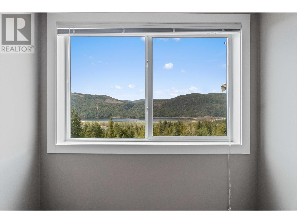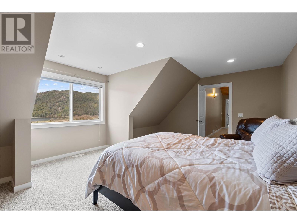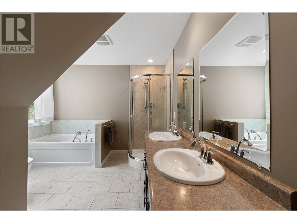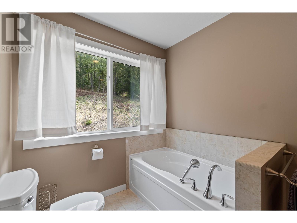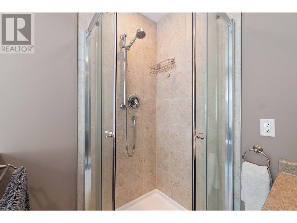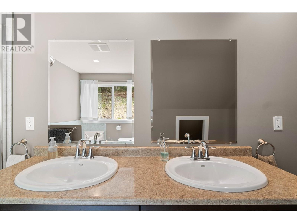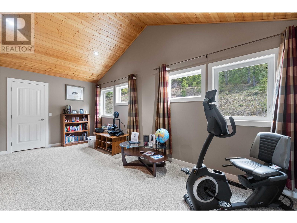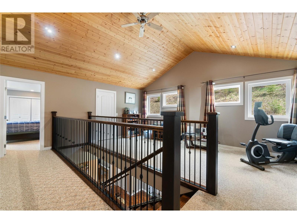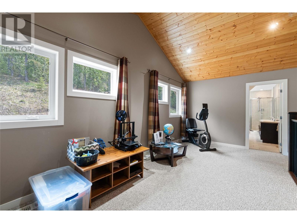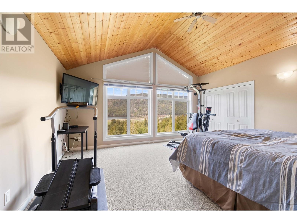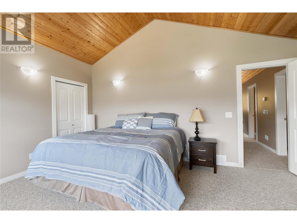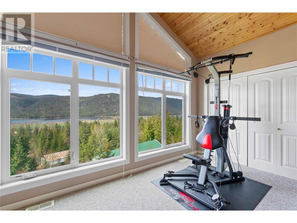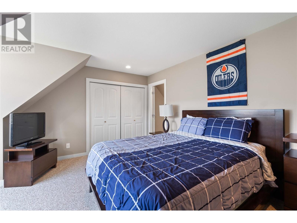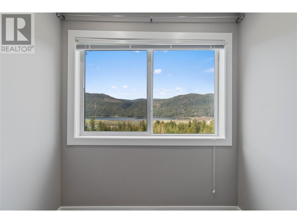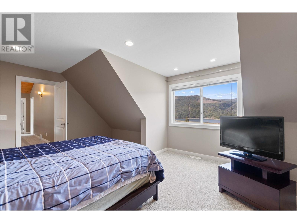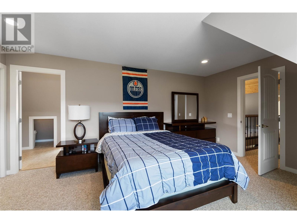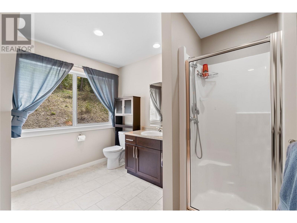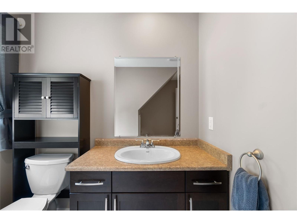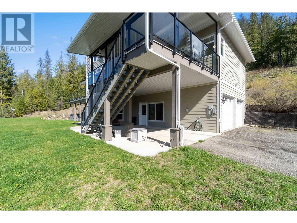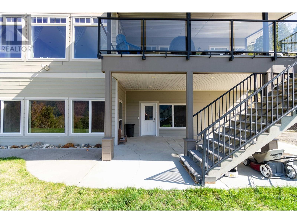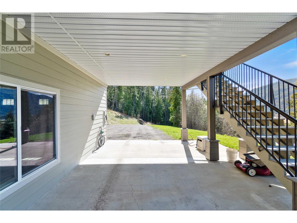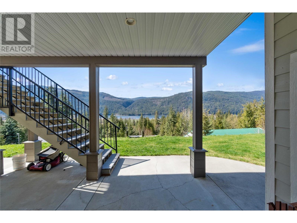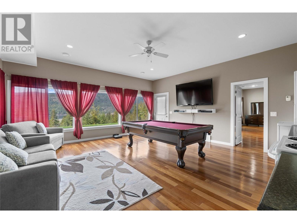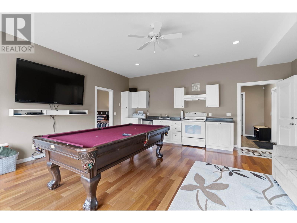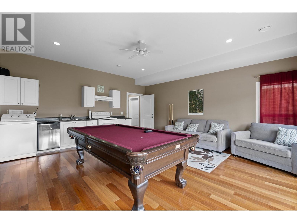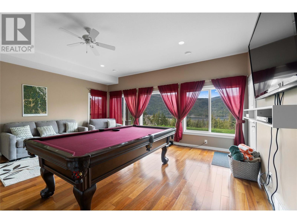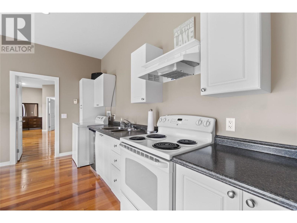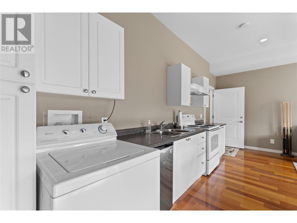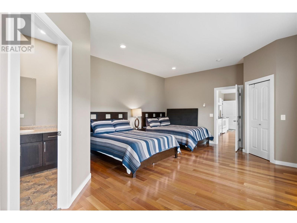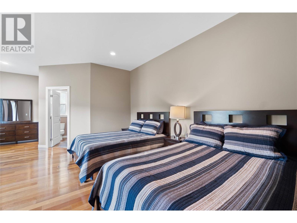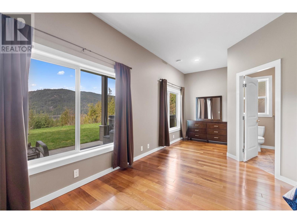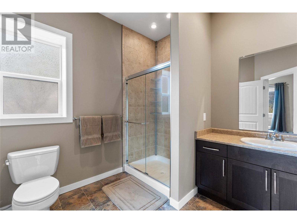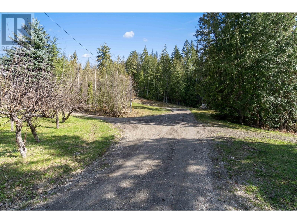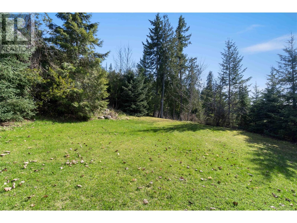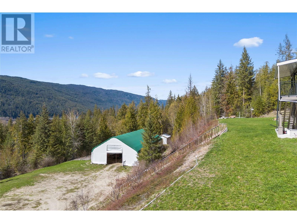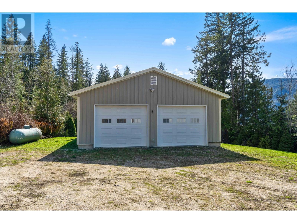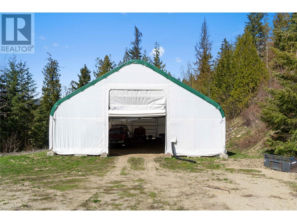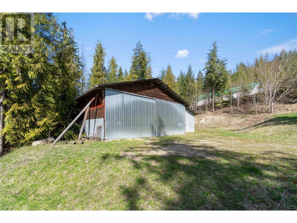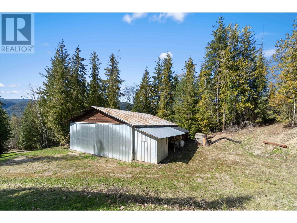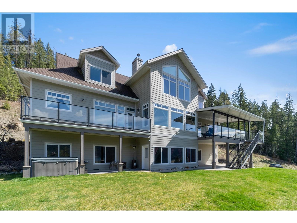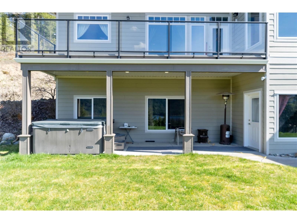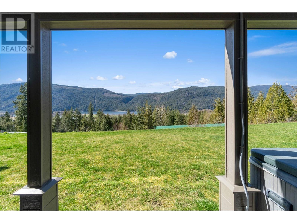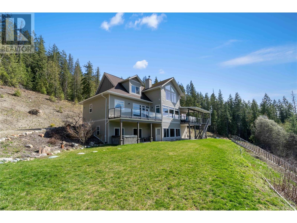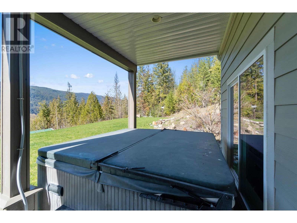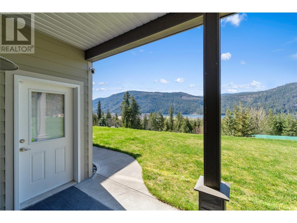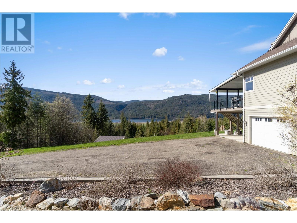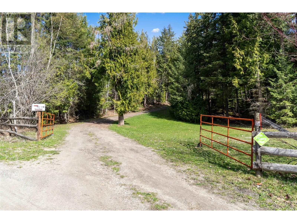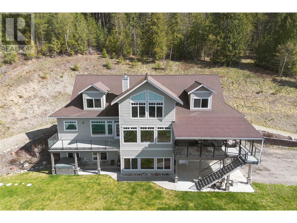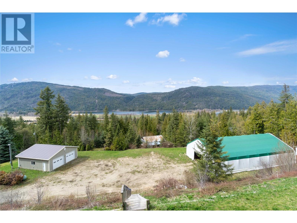8097 Seed Road Lot# 3 Mara, British Columbia V0E 2K0
$1,389,000
Nestled on 6.7 acres, this picturesque property offers commanding vistas of the Shuswap River & mountains. Spread over 3 levels, totaling 4,867 sq ft, it features 5 bedrooms plus an office or potential 6th bedroom, including a self-contained legal suite. The main level is the heart of the home, inviting gatherings with seamless indoor-outdoor flow. Every window frames a breathtaking panorama, filling the space with natural light. The primary bedroom, also on this level, boasts a private balcony. Upstairs, 3 more bedrooms await, one with an ensuite and another full guest bathroom. The self-contained suite offers versatility and privacy, with a spacious living/dining area, kitchen, and oversized bedroom with ensuite. Hobbyists will appreciate the abundant storage and workshop space, including a double attached garage 28'8x24'5, detached double shop 28'x30', Quonset 40'x80', and pole barn 30'x40', attached shed 8'x9' and lean-to 8'x30'. This property promises unparalleled access to outdoor recreation, with proximity to snowmobile ranges for winter fun and quadding when the snow melts as well as the Mara Provincial Park's boat launch. Equipped with geothermal heating and cooling, it ensures efficient comfort year-round. Experience the best of British Columbia's interior with expansive living spaces, beautiful finishes, lots of storage, recreation and breathtaking views. Be sure to ""view"" this home first virtually but it must be seen in person to appreciate the shops & view! (id:59116)
Property Details
| MLS® Number | 10309967 |
| Property Type | Single Family |
| Neigbourhood | Enderby / Grindrod |
| CommunityFeatures | Rentals Allowed |
| Features | Central Island, Balcony |
| ParkingSpaceTotal | 4 |
| ViewType | River View, Mountain View, Valley View |
Building
| BathroomTotal | 6 |
| BedroomsTotal | 5 |
| Appliances | Refrigerator, Dishwasher, Cooktop - Gas, Microwave, Washer & Dryer, Oven - Built-in |
| ConstructedDate | 2009 |
| ConstructionStyleAttachment | Detached |
| CoolingType | Central Air Conditioning, See Remarks |
| FireProtection | Controlled Entry, Security System |
| FireplaceFuel | Wood |
| FireplacePresent | Yes |
| FireplaceType | Conventional |
| FlooringType | Carpeted, Hardwood, Tile |
| HalfBathTotal | 2 |
| HeatingFuel | Geo Thermal |
| HeatingType | Forced Air |
| RoofMaterial | Asphalt Shingle |
| RoofStyle | Unknown |
| StoriesTotal | 3 |
| SizeInterior | 4868 Sqft |
| Type | House |
| UtilityWater | Well |
Parking
| See Remarks | |
| Attached Garage | 4 |
| Detached Garage | 4 |
| Oversize | |
| RV |
Land
| Acreage | Yes |
| Sewer | Septic Tank |
| SizeIrregular | 6.12 |
| SizeTotal | 6.12 Ac|5 - 10 Acres |
| SizeTotalText | 6.12 Ac|5 - 10 Acres |
| ZoningType | Residential |
Rooms
| Level | Type | Length | Width | Dimensions |
|---|---|---|---|---|
| Second Level | 3pc Ensuite Bath | 12' x 10'2'' | ||
| Second Level | Primary Bedroom | 17'2'' x 14'8'' | ||
| Second Level | Bedroom | 16'9'' x 14'10'' | ||
| Second Level | 5pc Bathroom | 14'7'' x 10'7'' | ||
| Second Level | Bedroom | 19'6'' x 14'7'' | ||
| Second Level | Loft | 19'2'' x 9'8'' | ||
| Lower Level | 2pc Bathroom | 6' x 7' | ||
| Lower Level | Utility Room | 25' x 8'5'' | ||
| Main Level | Other | 6' x 6' | ||
| Main Level | 5pc Ensuite Bath | 8'10'' x 13'2'' | ||
| Main Level | Primary Bedroom | 16'7'' x 13'4'' | ||
| Main Level | Den | 11'2'' x 11'1'' | ||
| Main Level | 2pc Bathroom | 6'7'' x 5'9'' | ||
| Main Level | Laundry Room | 12'4'' x 5'9'' | ||
| Main Level | Pantry | 5' x 5' | ||
| Main Level | Living Room | 19'1'' x 19'10'' | ||
| Main Level | Dining Room | 14'2'' x 18'9'' | ||
| Main Level | Kitchen | 11'9'' x 18'9'' | ||
| Main Level | Foyer | 7' x 9'5'' | ||
| Additional Accommodation | Full Bathroom | 9'5'' x 9'3'' | ||
| Additional Accommodation | Primary Bedroom | 24'11'' x 15'4'' | ||
| Additional Accommodation | Kitchen | 19'1'' x 3'7'' | ||
| Additional Accommodation | Living Room | 19'1'' x 15'11'' |
https://www.realtor.ca/real-estate/26748637/8097-seed-road-lot-3-mara-enderby-grindrod
Interested?
Contact us for more information
Paige Gregson
Personal Real Estate Corporation
5603 27th Street
Vernon, British Columbia V1T 8Z5

