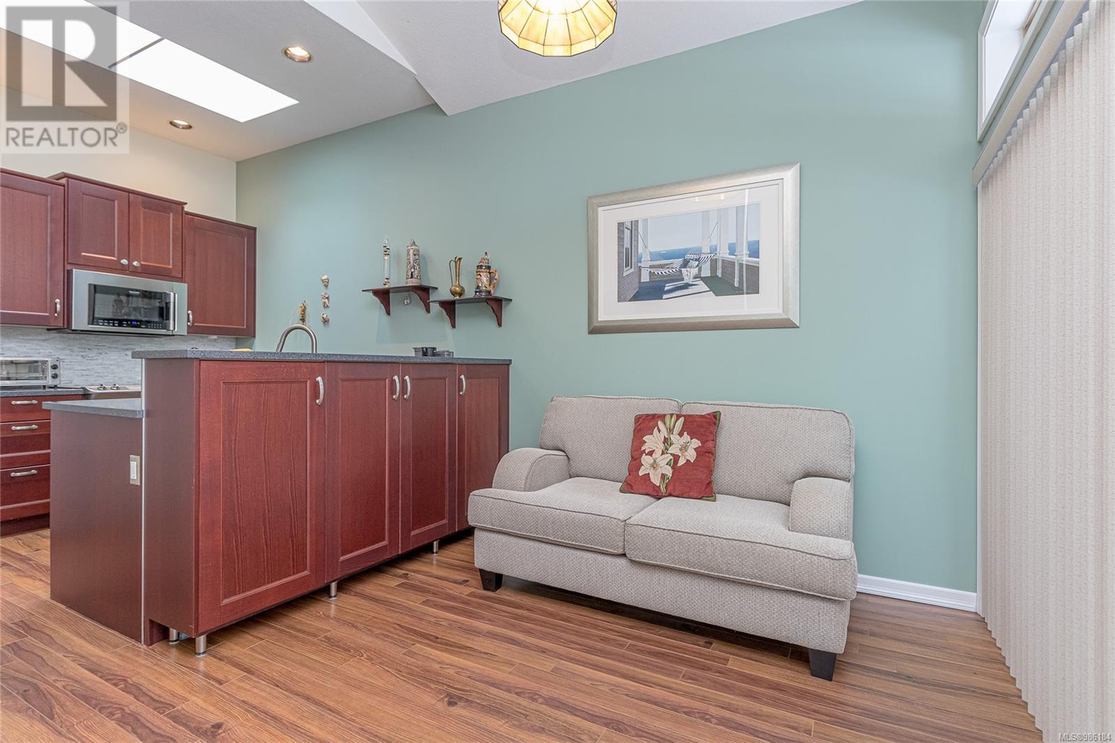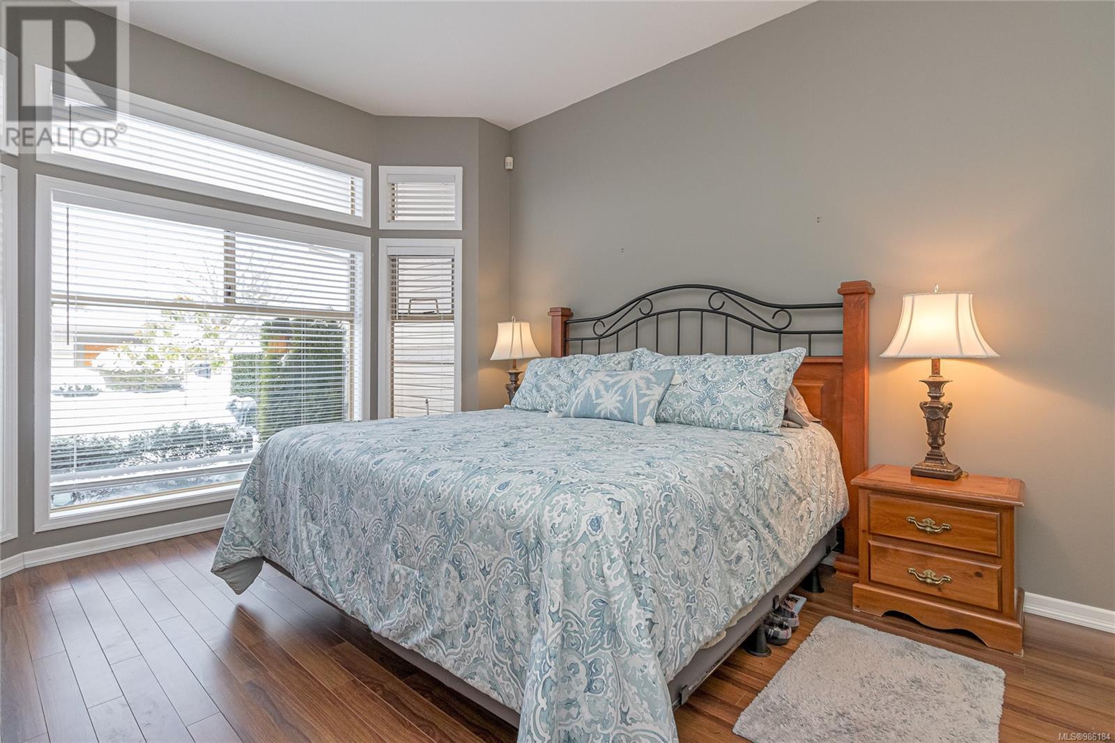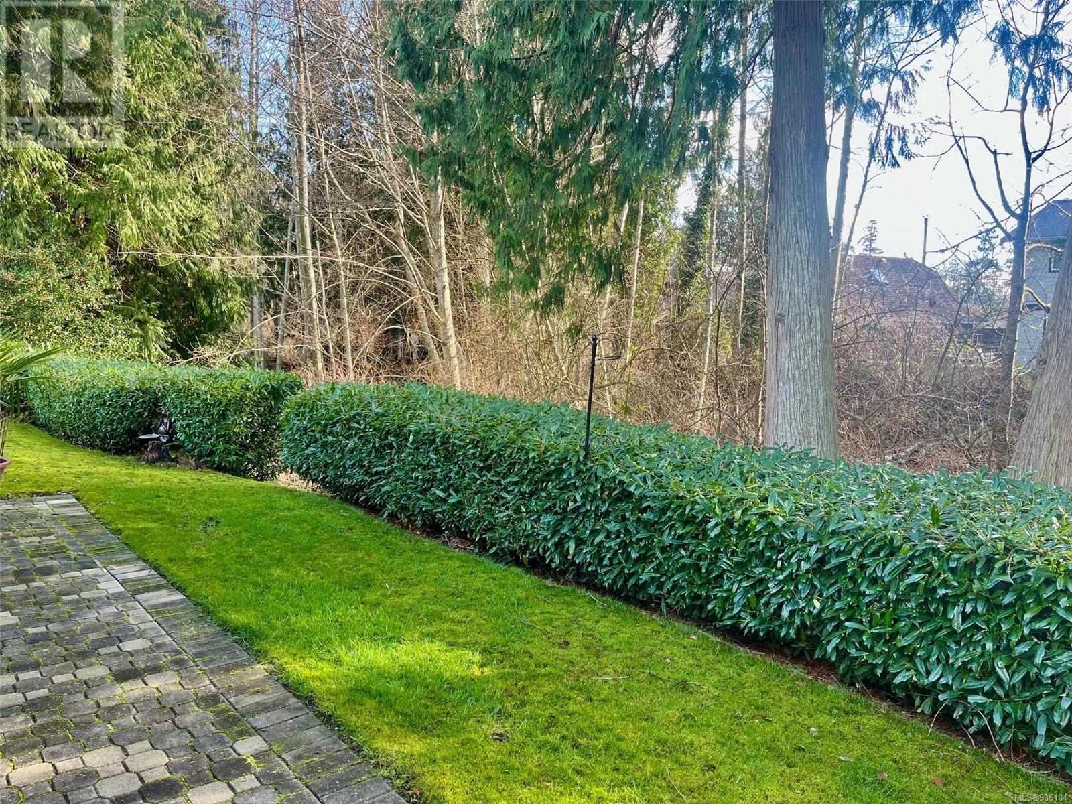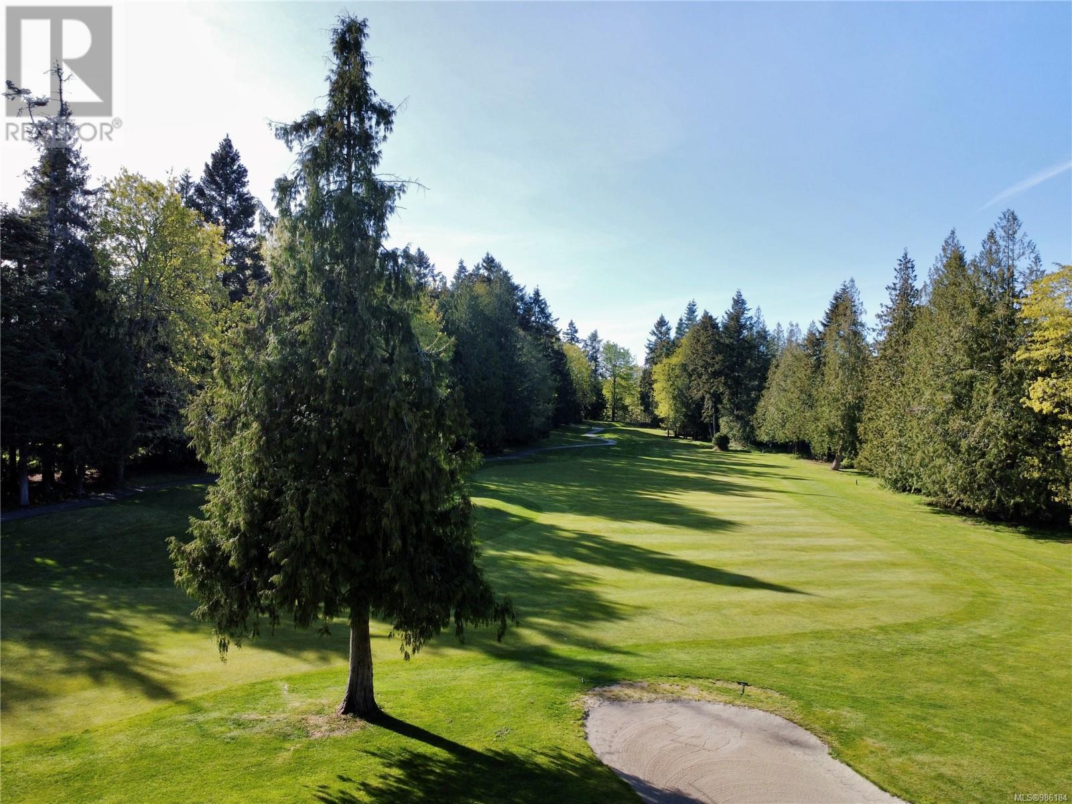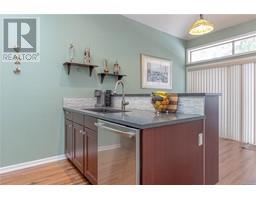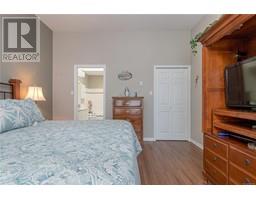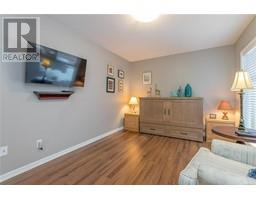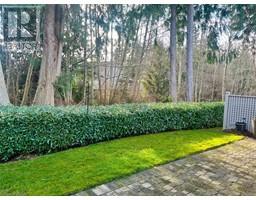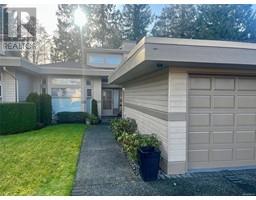810 Lakes Blvd Parksville, British Columbia V9P 2P8
$749,000Maintenance,
$563.41 Monthly
Maintenance,
$563.41 Monthly*Beautiful St Andrews Lane patio home* perched above Morningstar Creek on a private, serene setting with a natural buffer zone. Enjoy the soothing sounds of running water from the Creek below. The 1-level floor plan is bright & spacious w/ grand vaulted ceiling, large windows & skylights. A cozy gas FP & great views of nature from living, dining & kitchen areas. Stylish kitchen incl island w/eating bar, quality SS appliances incl a Fisher&Paykel fridge. Step outside to the wide, south facing private patio, perfect for BBQs, entertaining or relaxing to the sounds of nature. Primary Bedroom Suite has a bay window, large WI closet, & bright 4 pc skylighted ensuite. Also a spacious guest Bdrm or could use as a Den. The laundry Rm has a sink, cabinets & door to a small office or storage. In-floor Radiant Heating, Newer water tank, quality washer & dryer. Garage plus room for 2 cars in driveway. All landscaping is beautifully maintained by Strata Management! Walk or ride to golf, clubhouse & friendly pub. Near shopping, marina, arena, Oceanside's famous beaches, & trails. Enjoy coastal living at it's finest. For More Information contact: Alan Oslie 250-951-7520 (id:59116)
Property Details
| MLS® Number | 986184 |
| Property Type | Single Family |
| Neigbourhood | French Creek |
| Community Features | Pets Allowed With Restrictions, Family Oriented |
| Features | Central Location, Southern Exposure, Other, Marine Oriented |
| Parking Space Total | 1 |
| Plan | Vis2920 |
Building
| Bathroom Total | 2 |
| Bedrooms Total | 2 |
| Constructed Date | 1993 |
| Cooling Type | None |
| Fireplace Present | Yes |
| Fireplace Total | 1 |
| Heating Fuel | Other |
| Size Interior | 1,817 Ft2 |
| Total Finished Area | 1492 Sqft |
| Type | Row / Townhouse |
Land
| Acreage | No |
| Size Irregular | 1808 |
| Size Total | 1808 Sqft |
| Size Total Text | 1808 Sqft |
| Zoning Description | Rs5q |
| Zoning Type | Multi-family |
Rooms
| Level | Type | Length | Width | Dimensions |
|---|---|---|---|---|
| Main Level | Storage | 10'7 x 6'0 | ||
| Main Level | Laundry Room | 6'4 x 5'5 | ||
| Main Level | Bathroom | 3-Piece | ||
| Main Level | Bedroom | 14'8 x 9'10 | ||
| Main Level | Ensuite | 4-Piece | ||
| Main Level | Primary Bedroom | 12'7 x 13'3 | ||
| Main Level | Kitchen | 10'5 x 9'7 | ||
| Main Level | Dining Nook | 9'7 x 8'3 | ||
| Main Level | Dining Room | 10'6 x 10'4 | ||
| Main Level | Living Room | 18'9 x 18'1 | ||
| Main Level | Entrance | 6'10 x 5'4 |
https://www.realtor.ca/real-estate/27894524/810-lakes-blvd-parksville-french-creek
Contact Us
Contact us for more information

Alan Oslie
173 West Island Hwy
Parksville, British Columbia V9P 2H1
(250) 248-4321
(800) 224-5838
(250) 248-3550
www.parksvillerealestate.com/



