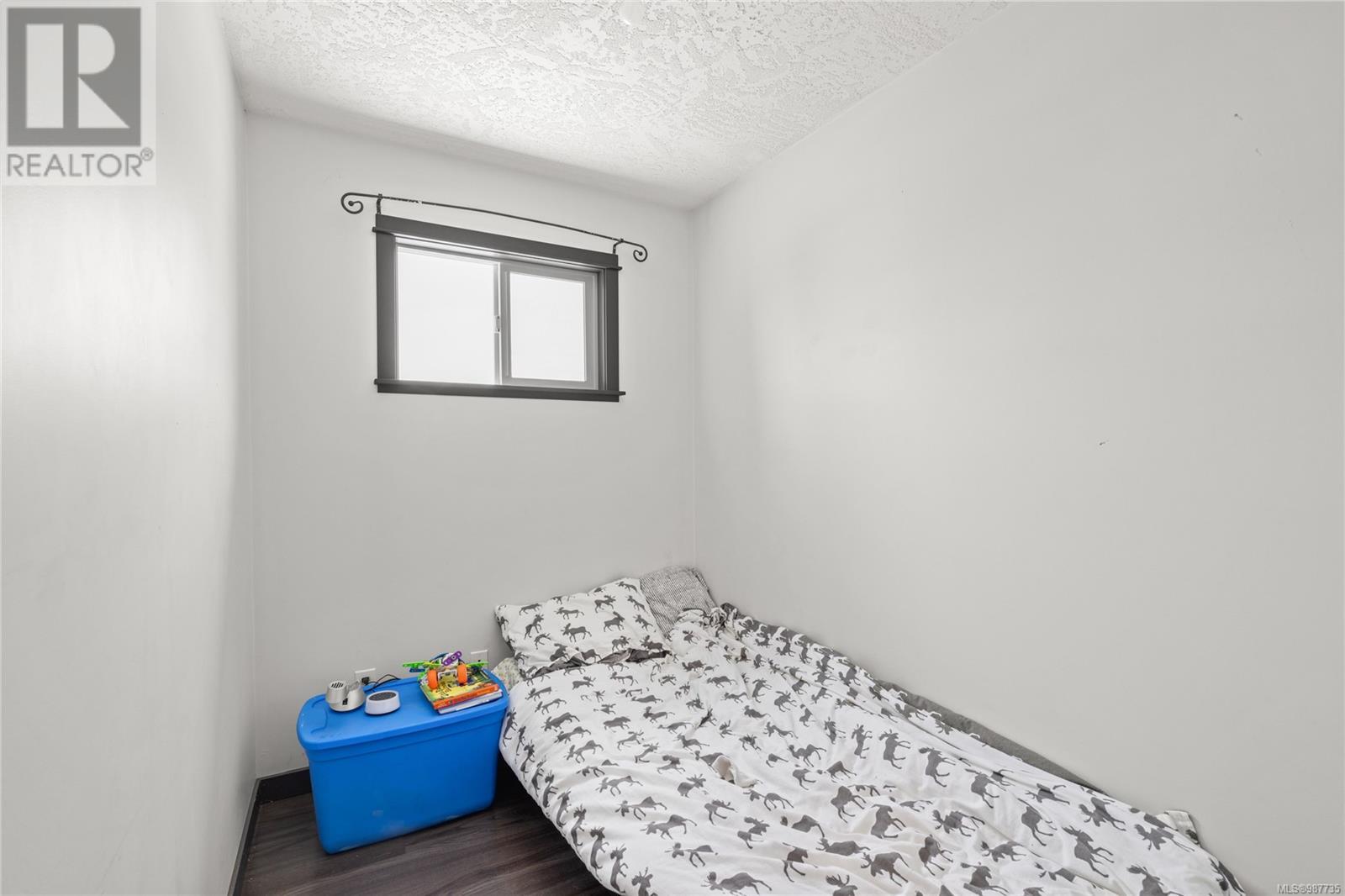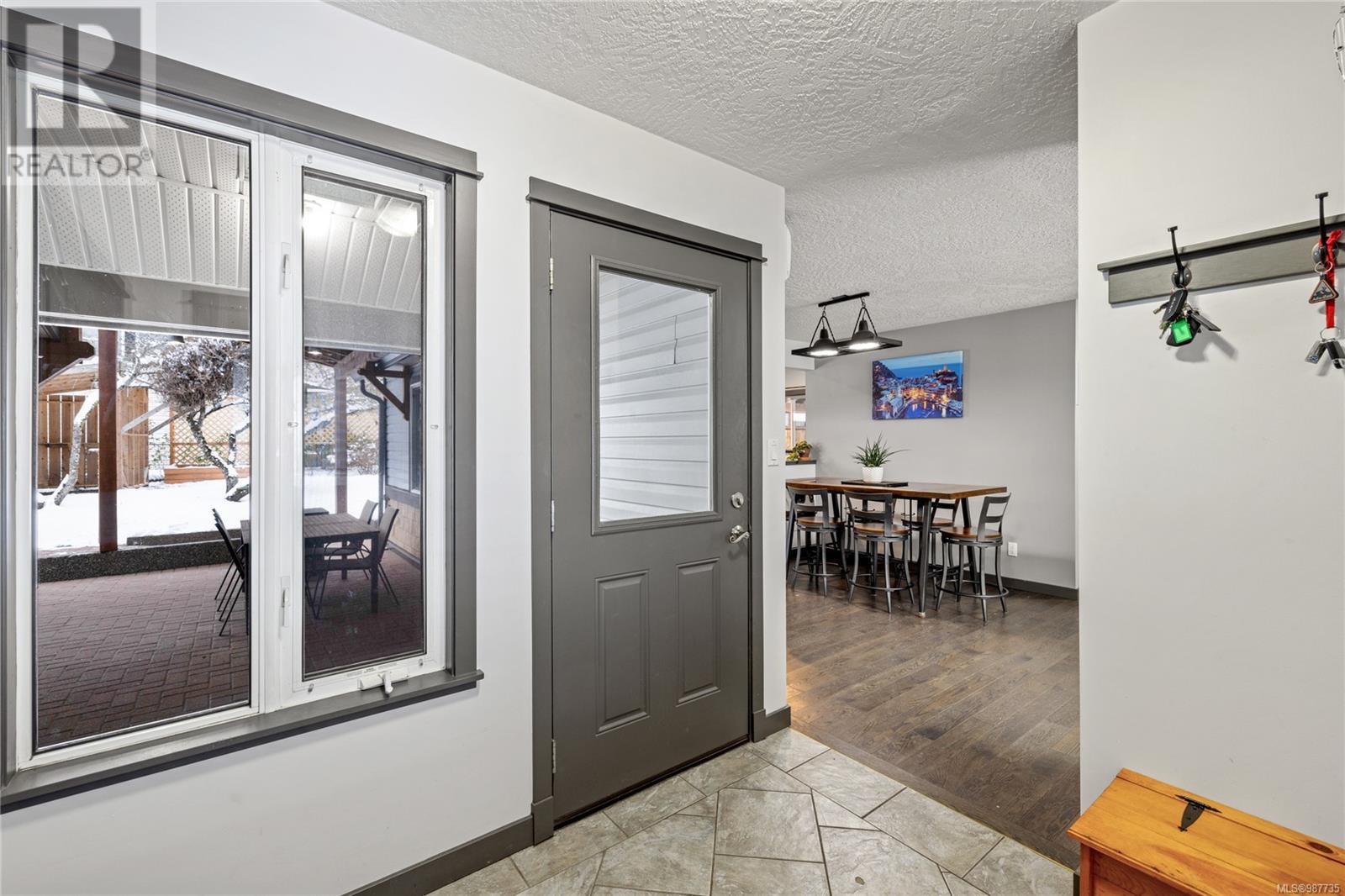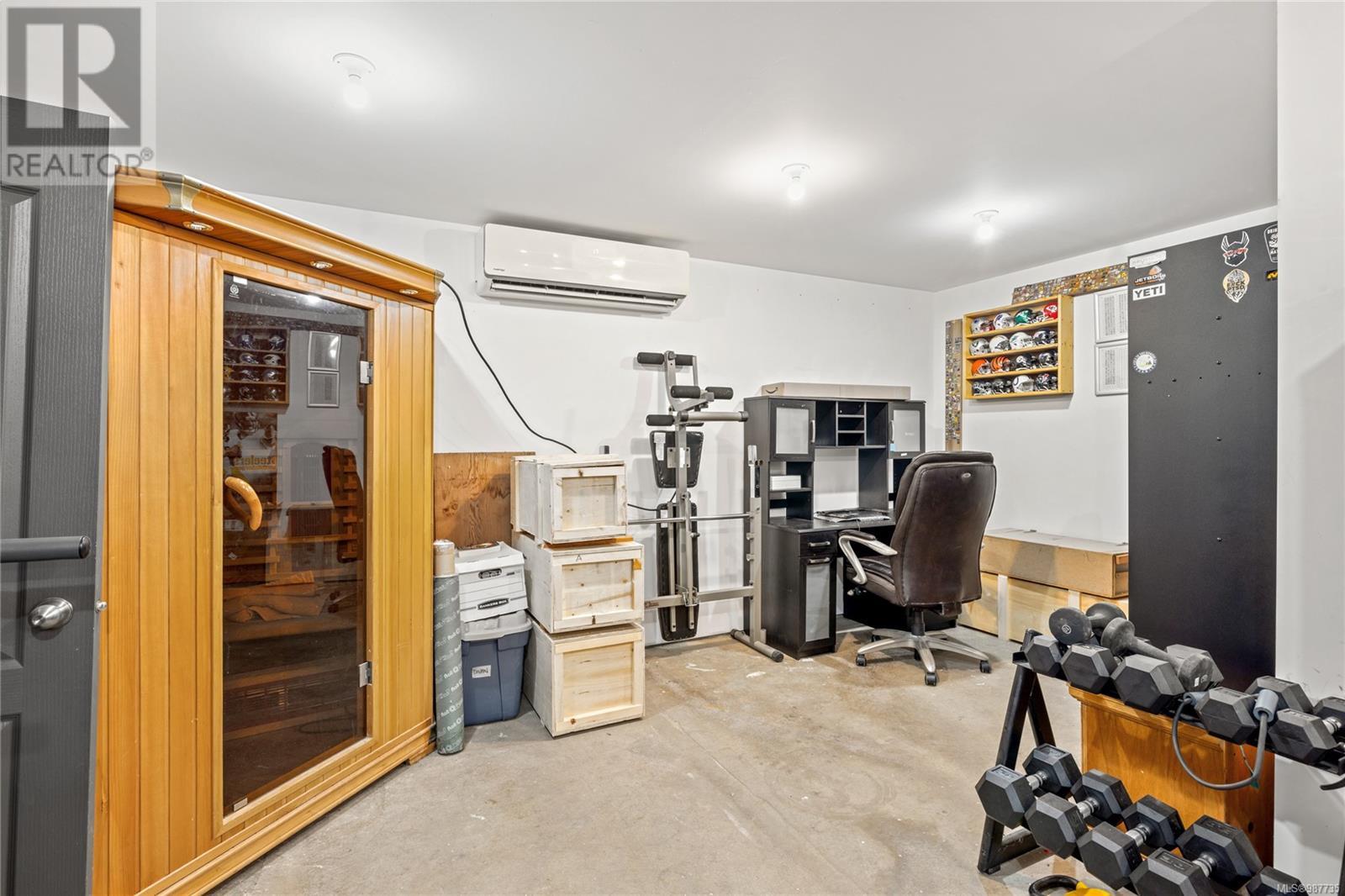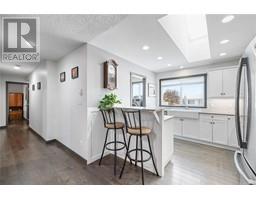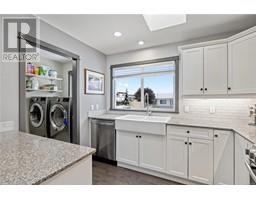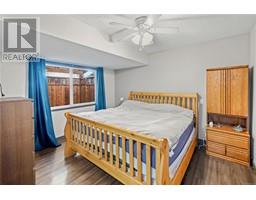8118 King St Crofton, British Columbia V0R 1R0
$700,000
This charming three-bedroom rancher sits on a spacious, level corner lot in the heart of Crofton, just a block from shopping, the boat launch, the scenic Crofton Community Seawalk, and the Salt Spring Island Ferry. Designed for comfort and convenience, the home features a bright kitchen with stainless steel appliances, including a gas stove. The primary bedroom offers a private retreat with a walk-in closet, four-piece ensuite, and a covered patio with a hot tub. A beautiful covered patio provides the perfect setting for entertaining all year-round, while abundant parking—including space for an RV or boat—adds to the home’s appeal. The oversized heated garage with a workshop area, a ductless heat pump in both the house and garage, and in-floor heating in tile and concrete flooring ensure year-round comfort. For more info see the 3D tour and floor plan. All data and measurements are approximate and must be verified if fundamental. (id:59116)
Property Details
| MLS® Number | 987735 |
| Property Type | Single Family |
| Neigbourhood | Crofton |
| Parking Space Total | 5 |
Building
| Bathroom Total | 2 |
| Bedrooms Total | 3 |
| Cooling Type | Wall Unit |
| Fireplace Present | Yes |
| Fireplace Total | 1 |
| Heating Fuel | Electric |
| Size Interior | 1,508 Ft2 |
| Total Finished Area | 1508 Sqft |
| Type | House |
Land
| Acreage | No |
| Size Irregular | 10000 |
| Size Total | 10000 Sqft |
| Size Total Text | 10000 Sqft |
| Zoning Description | R3 |
| Zoning Type | Residential |
Rooms
| Level | Type | Length | Width | Dimensions |
|---|---|---|---|---|
| Main Level | Entrance | 7'4 x 7'4 | ||
| Main Level | Laundry Room | 5'4 x 10'1 | ||
| Main Level | Bathroom | 4-Piece | ||
| Main Level | Bedroom | 8'4 x 10'4 | ||
| Main Level | Bedroom | 10 ft | Measurements not available x 10 ft | |
| Main Level | Ensuite | 4-Piece | ||
| Main Level | Primary Bedroom | 11 ft | 11 ft x Measurements not available | |
| Main Level | Kitchen | 10 ft | 10 ft x Measurements not available | |
| Main Level | Dining Room | 11 ft | 11 ft x Measurements not available | |
| Main Level | Living Room | 16'5 x 15'8 |
https://www.realtor.ca/real-estate/27902670/8118-king-st-crofton-crofton
Contact Us
Contact us for more information

Andrew Miller
Personal Real Estate Corporation
millerrealestate.com/
https://www.facebook.com/MillerRealEstateRemaxOfNanaimo/
#1 - 5140 Metral Drive
Nanaimo, British Columbia V9T 2K8
(250) 751-1223
(800) 916-9229
(250) 751-1300
www.remaxofnanaimo.com/

Jim Miller
Personal Real Estate Corporation
www.millerrealestate.com/
https://www.facebook.com/MillerRealEstateRemaxOfNanaimo?ref=hl
#1 - 5140 Metral Drive
Nanaimo, British Columbia V9T 2K8
(250) 751-1223
(800) 916-9229
(250) 751-1300
www.remaxofnanaimo.com/




















