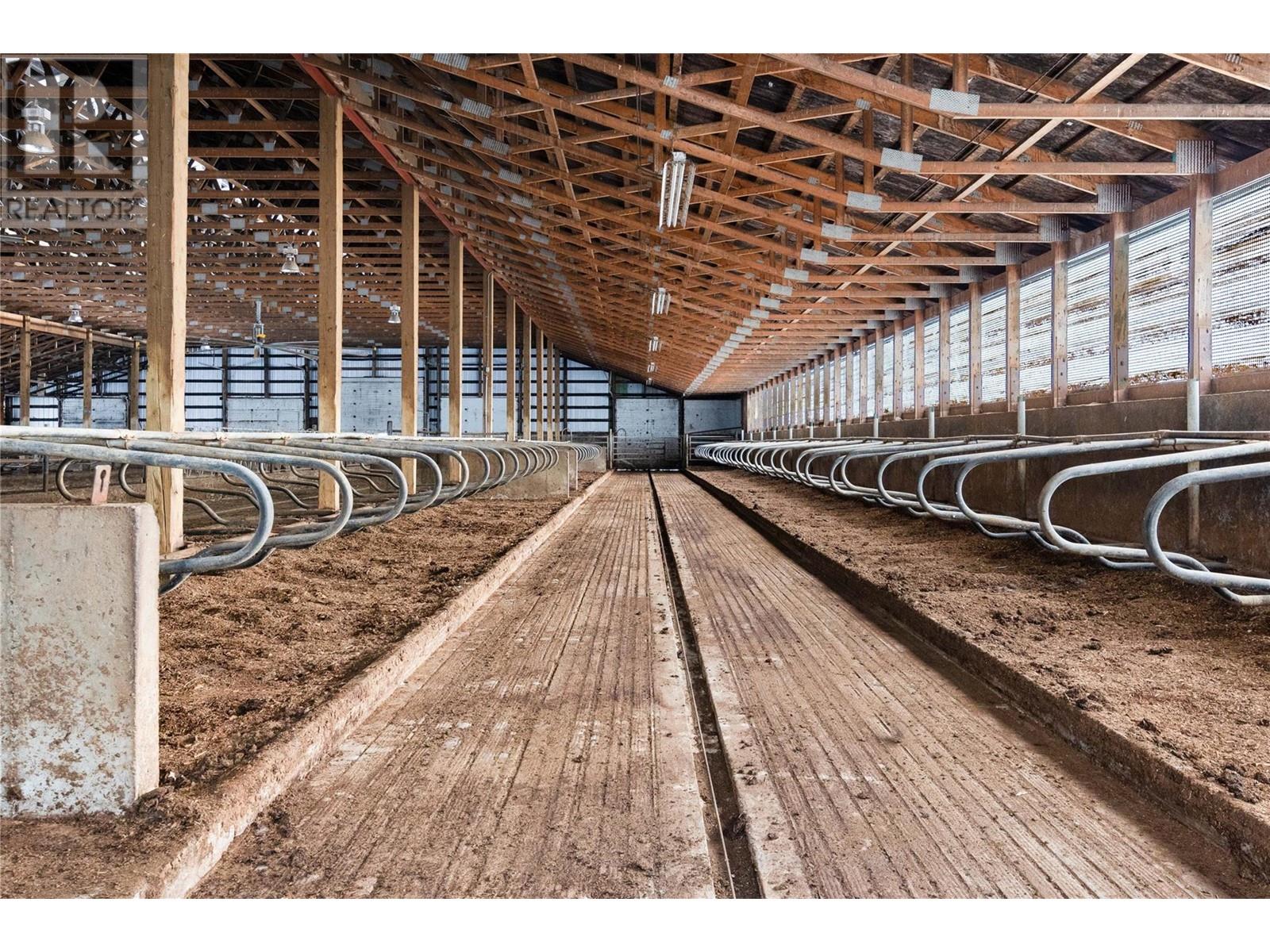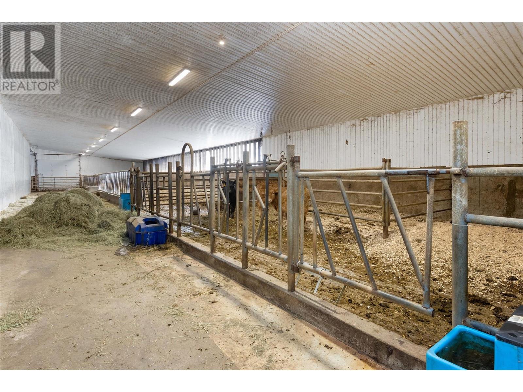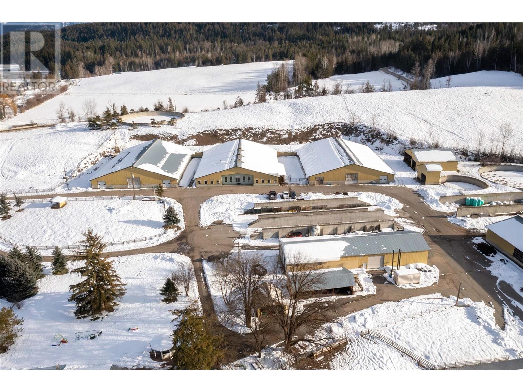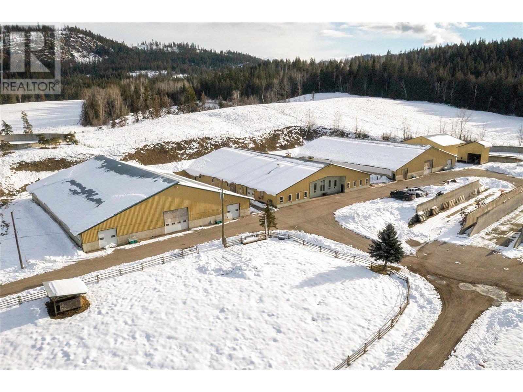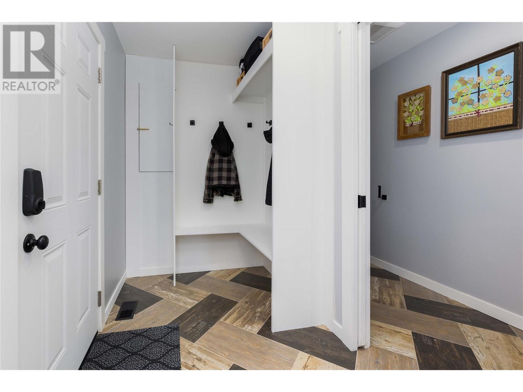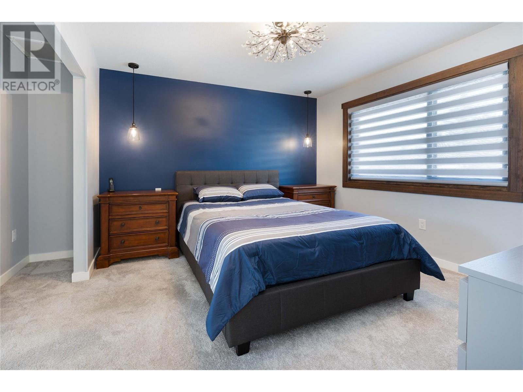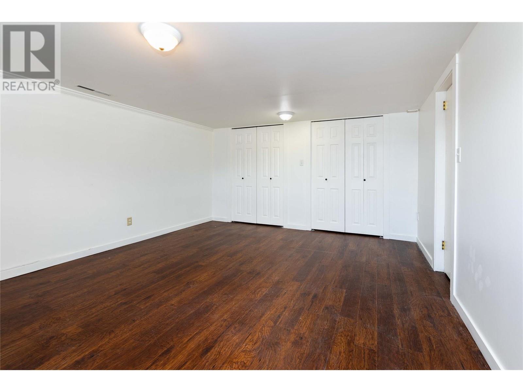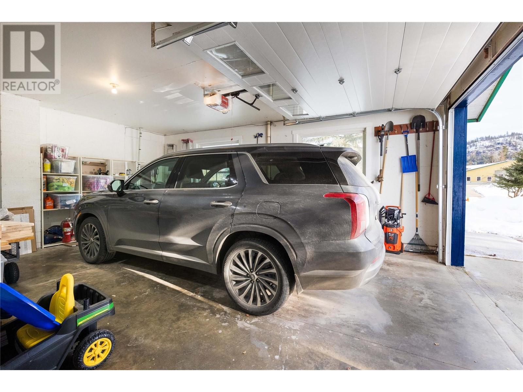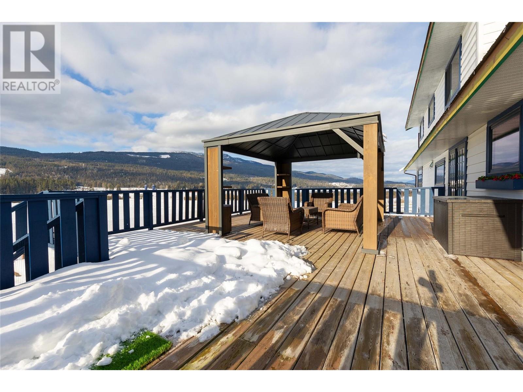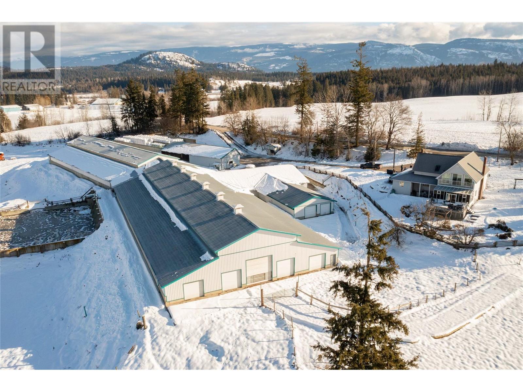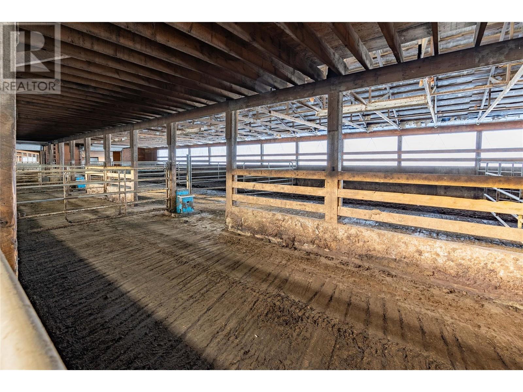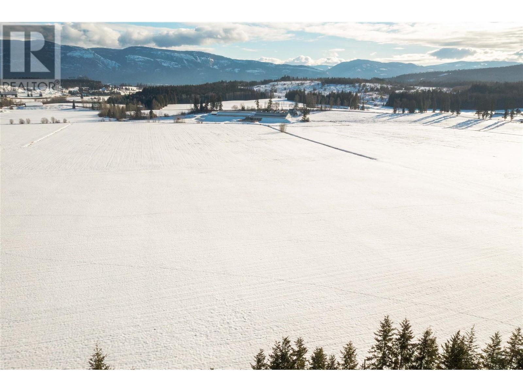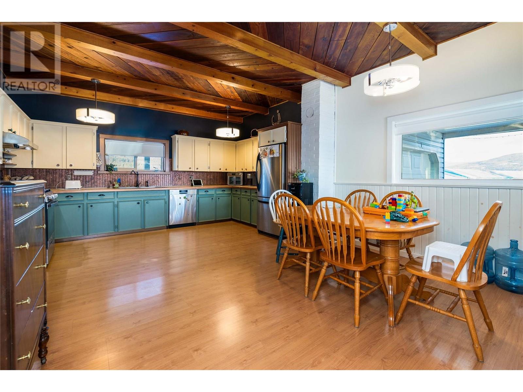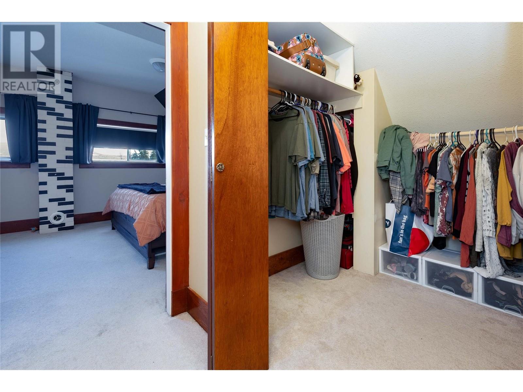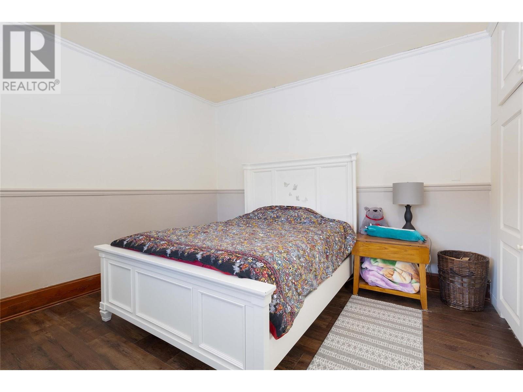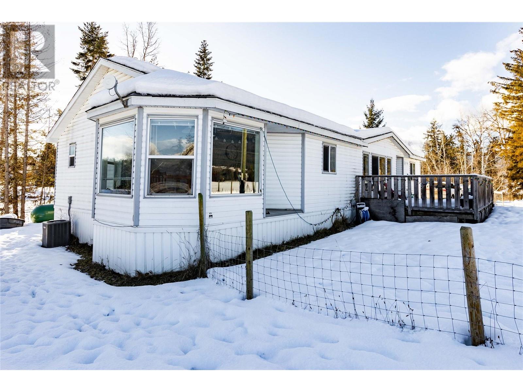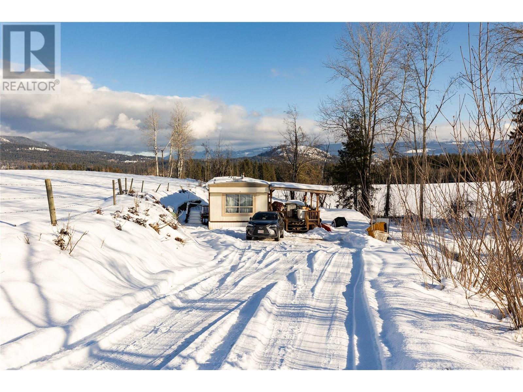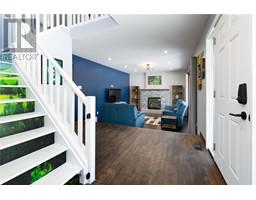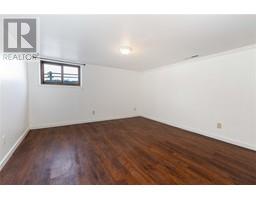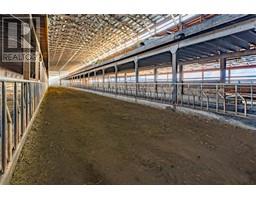816 Malcolm And 266 Mallory Road Enderby, British Columbia V4Y 4H7
$8,449,000
256 acres , very fertile soil, 2 Farms, Could milk up to 600 cows milking at both farms or milk 400 cows with double 12 rapid exit parlour, and raise heifer at the other farm, 1 x 4000 gal Tanks, alley scrapers, 3 Manure pits, Shop, bunker silo, hay shed, calf barn, Composting building You could have full heifer facility at other farm. Dairy barns 150 free stalls room for 300 Manure pit, shop, bunker silo, generator, 4 homes, in total Renovated like new 4000+ sq.ft home, 4 Bedroom home, a double wide mobile, Single wide mobile. Great location between Salmon Arm and Enderby, close to lots of recreational activity, with lakes and mountains (id:59116)
Property Details
| MLS® Number | 10332996 |
| Property Type | Agriculture |
| Neigbourhood | Enderby / Grindrod |
| Farm Type | Animal |
| Live Stock Type | Dairy |
| Parking Space Total | 1 |
| Right Type | Water Rights |
| Storage Type | Storage Shed, Silo, Feed Storage |
| Water Front Type | Waterfront On Creek |
Building
| Bathroom Total | 4 |
| Bedrooms Total | 6 |
| Basement Type | Full |
| Constructed Date | 1984 |
| Exterior Finish | Aluminum |
| Heating Type | Forced Air, See Remarks |
| Roof Material | Steel |
| Roof Style | Unknown |
| Stories Total | 2 |
| Size Interior | 4,167 Ft2 |
| Type | Other |
| Utility Water | Lake/river Water Intake |
Parking
| See Remarks | |
| Attached Garage | 1 |
| R V |
Land
| Acreage | Yes |
| Size Irregular | 257 |
| Size Total | 257 Ac|100+ Acres |
| Size Total Text | 257 Ac|100+ Acres |
| Surface Water | Creeks |
| Zoning Type | Unknown |
Rooms
| Level | Type | Length | Width | Dimensions |
|---|---|---|---|---|
| Second Level | 4pc Bathroom | 9'0'' x 7'0'' | ||
| Second Level | Bedroom | 14'0'' x 9'0'' | ||
| Second Level | Bedroom | 13'0'' x 9'0'' | ||
| Second Level | 4pc Ensuite Bath | 9'0'' x 11'0'' | ||
| Second Level | Primary Bedroom | 14'0'' x 15'0'' | ||
| Basement | Bedroom | 16'0'' x 13'0'' | ||
| Basement | Bedroom | 9'0'' x 12'0'' | ||
| Basement | Bedroom | 9'0'' x 10'0'' | ||
| Basement | Utility Room | 8'0'' x 10'0'' | ||
| Basement | Other | 9'0'' x 9'0'' | ||
| Basement | 3pc Bathroom | 5'0'' x 9'0'' | ||
| Basement | Dining Room | 17'0'' x 9'0'' | ||
| Basement | Kitchen | 9'0'' x 8'0'' | ||
| Main Level | Foyer | 9'0'' x 9'0'' | ||
| Main Level | Living Room | 16'0'' x 13'0'' | ||
| Main Level | Den | 13'0'' x 14'0'' | ||
| Main Level | Dining Room | 21'0'' x 13'0'' | ||
| Main Level | Kitchen | 13'0'' x 11'0'' | ||
| Main Level | Dining Nook | 13'0'' x 9'0'' | ||
| Main Level | 3pc Bathroom | 5'0'' x 5'0'' | ||
| Main Level | Foyer | 9'0'' x 4'10'' | ||
| Main Level | Foyer | 9'0'' x 9'0'' |
Contact Us
Contact us for more information
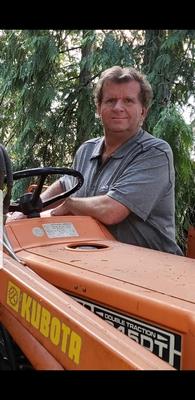
Gordie Blair
www.bcfarmandranch.com/
220 Shuswap Street Ne
Salmon Arm, British Columbia V1E 4N2






