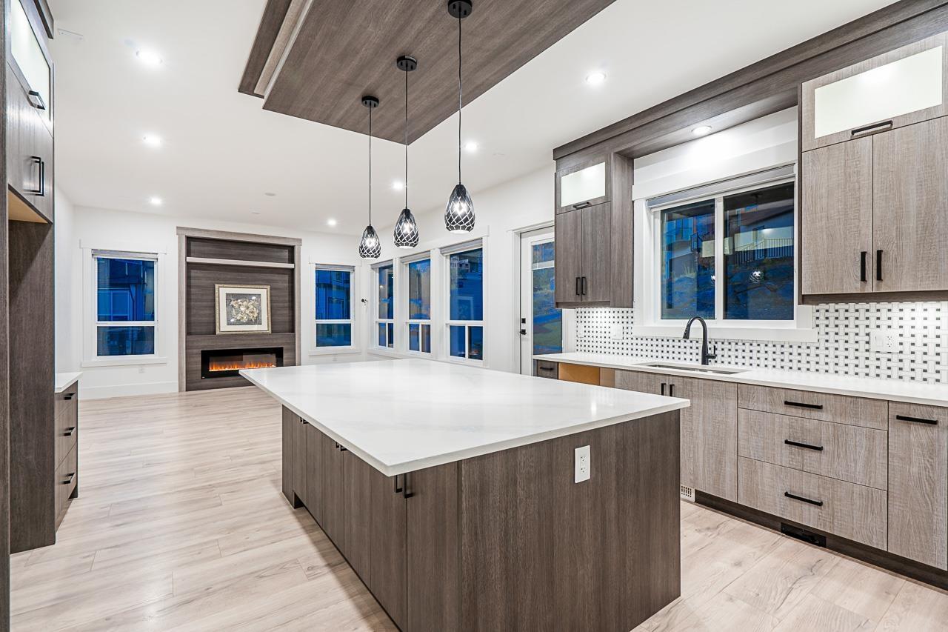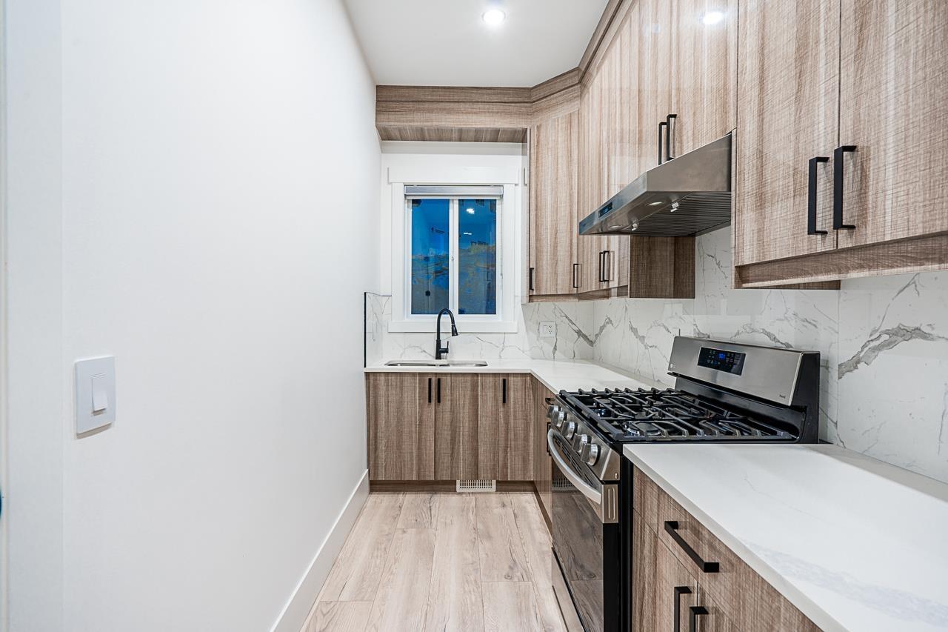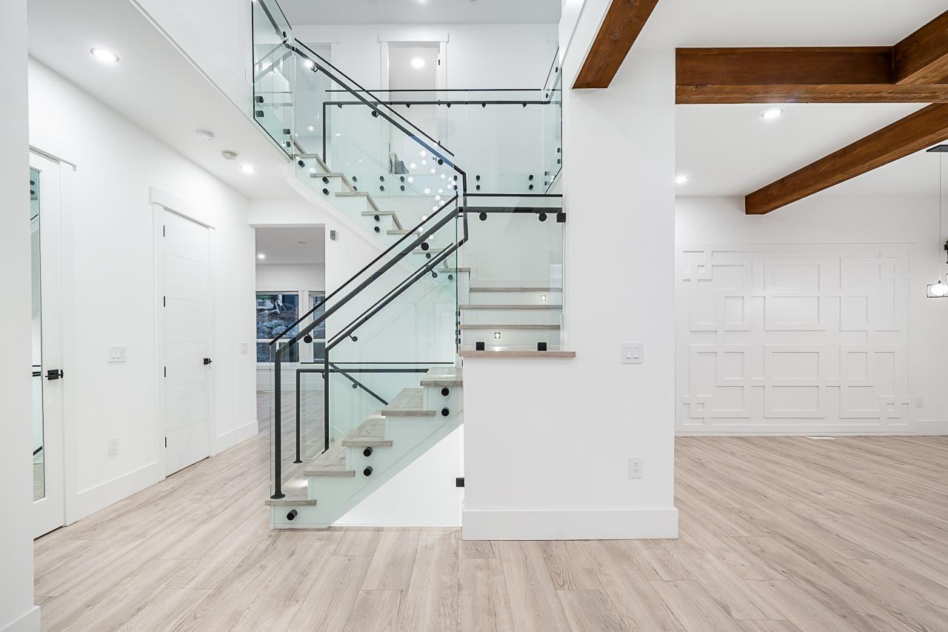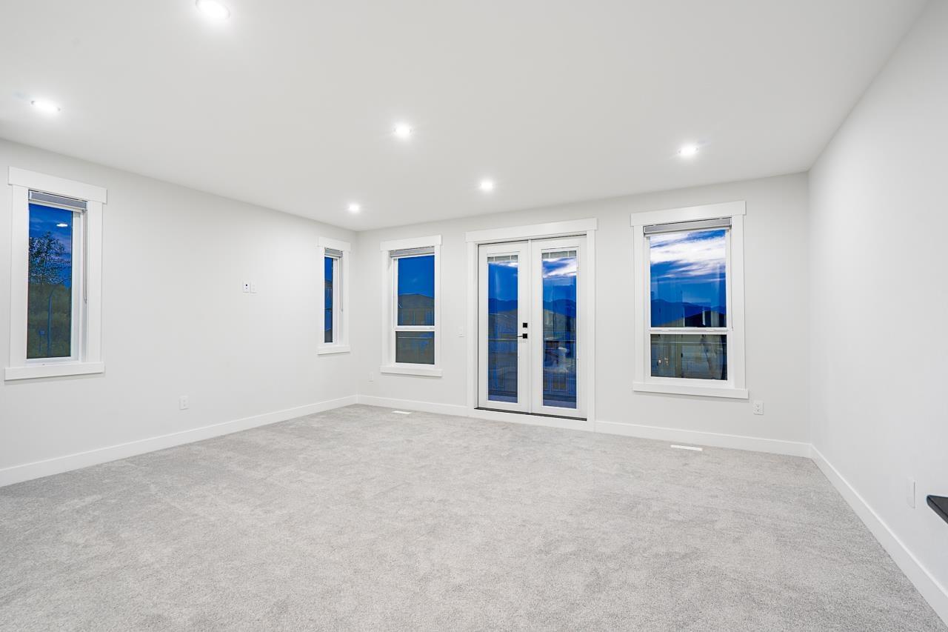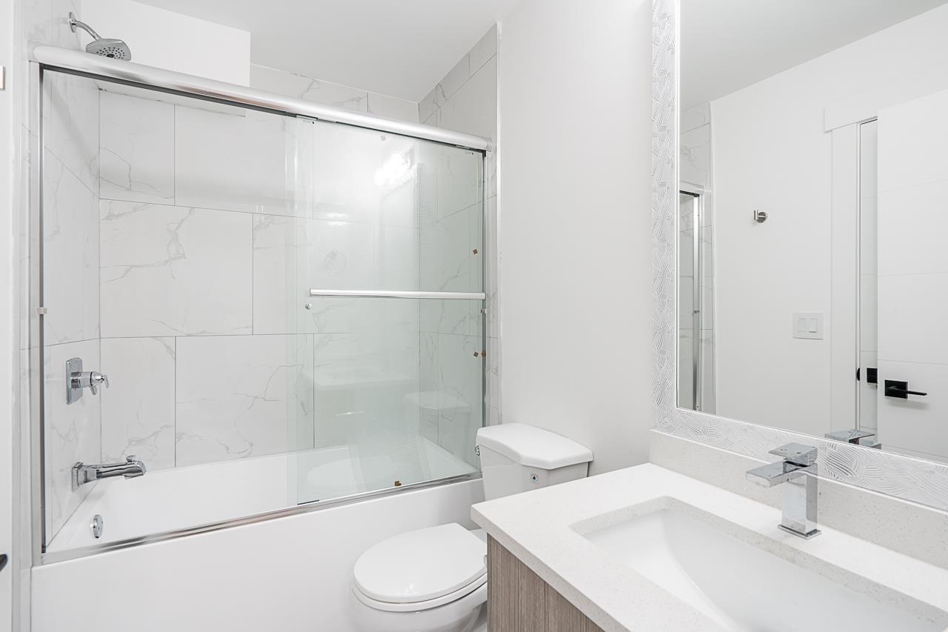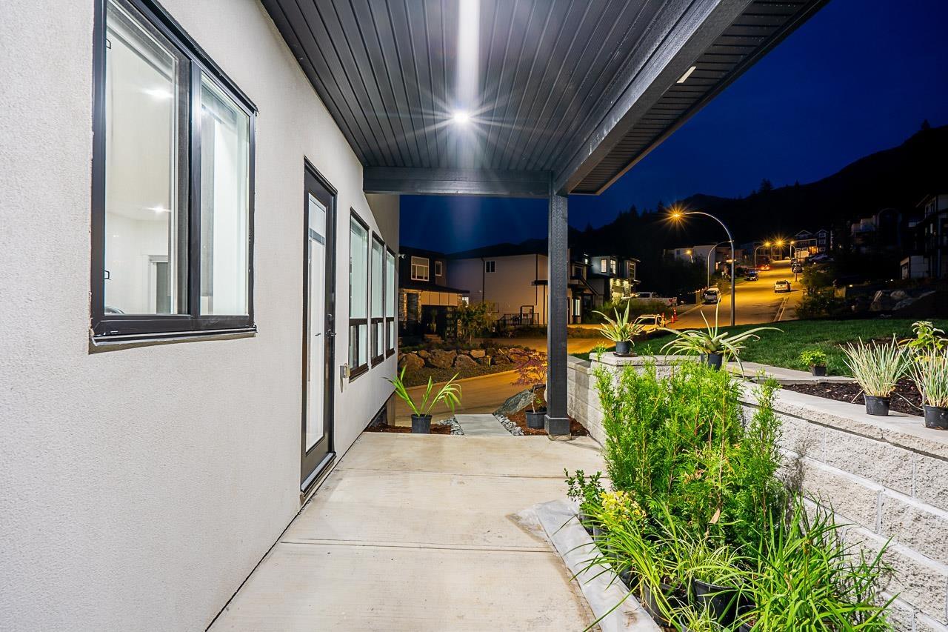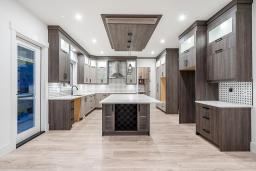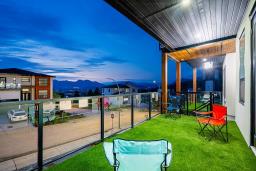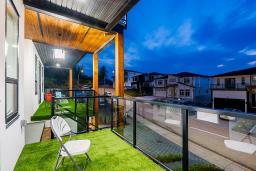8182 Bounty Place, Eastern Hillsides Chilliwack, British Columbia V4Z 0E4
$1,799,000
Welcome to 8182 Bounty Place, a luxurious 7-bed, 7-bath home in Eastern Hillsides with over 4,000 sqft of refined living space on an 8,340 sqft lot. Highlights include a gourmet kitchen, secondary wok kitchen, high-end finishes like stained beams, and expansive decks with stunning mountain and valley views. An entertainer's dream, the walkout backyard features turfed main floor patios. The lower level has a 2-bed in-law suite , while the spacious mancave with full bath and separate entry can be another suite. Additional features include high ceilings, epoxy garage finish, easy Hwy 1 access, and NO GST. Too much to list"”come see for yourself! **OPEN HOUSE Nov 9th, Saturday from 2-4pm** (id:59116)
Property Details
| MLS® Number | R2939609 |
| Property Type | Single Family |
| ViewType | Mountain View, Valley View |
Building
| BathroomTotal | 7 |
| BedroomsTotal | 7 |
| Amenities | Laundry - In Suite |
| Appliances | Washer, Dryer, Refrigerator, Stove, Dishwasher |
| BasementDevelopment | Finished |
| BasementType | Full (finished) |
| ConstructedDate | 2021 |
| ConstructionStyleAttachment | Detached |
| FireplacePresent | Yes |
| FireplaceTotal | 2 |
| HeatingFuel | Natural Gas |
| HeatingType | Forced Air |
| StoriesTotal | 3 |
| SizeInterior | 4221 Sqft |
| Type | House |
Parking
| Garage | 2 |
Land
| Acreage | Yes |
| SizeIrregular | 8340.88 |
| SizeTotal | 8340.8800 |
| SizeTotalText | 8340.8800 |
Rooms
| Level | Type | Length | Width | Dimensions |
|---|---|---|---|---|
| Above | Primary Bedroom | 16 ft | 17 ft | 16 ft x 17 ft |
| Above | Other | 6 ft | 9 ft | 6 ft x 9 ft |
| Above | Bedroom 2 | 10 ft | 12 ft | 10 ft x 12 ft |
| Above | Bedroom 3 | 11 ft ,6 in | 12 ft | 11 ft ,6 in x 12 ft |
| Above | Bedroom 4 | 11 ft ,6 in | 12 ft | 11 ft ,6 in x 12 ft |
| Above | Laundry Room | 5 ft | 7 ft ,4 in | 5 ft x 7 ft ,4 in |
| Basement | Recreational, Games Room | 11 ft | 23 ft | 11 ft x 23 ft |
| Basement | Kitchen | 11 ft | 15 ft | 11 ft x 15 ft |
| Basement | Family Room | 13 ft | 15 ft | 13 ft x 15 ft |
| Basement | Bedroom 6 | 10 ft ,2 in | 10 ft ,3 in | 10 ft ,2 in x 10 ft ,3 in |
| Basement | Additional Bedroom | 10 ft ,2 in | 10 ft | 10 ft ,2 in x 10 ft |
| Main Level | Living Room | 16 ft | 12 ft | 16 ft x 12 ft |
| Main Level | Dining Room | 16 ft | 11 ft | 16 ft x 11 ft |
| Main Level | Kitchen | 17 ft ,6 in | 15 ft ,6 in | 17 ft ,6 in x 15 ft ,6 in |
| Main Level | Family Room | 16 ft | 15 ft ,6 in | 16 ft x 15 ft ,6 in |
| Main Level | Bedroom 5 | 11 ft ,6 in | 10 ft ,6 in | 11 ft ,6 in x 10 ft ,6 in |
https://www.realtor.ca/real-estate/27613624/8182-bounty-place-eastern-hillsides-chilliwack
Interested?
Contact us for more information
Tanveer Sandhu
Personal Real Estate Corporation
266 - 8128 128 Street
Surrey, British Columbia V3W 1R1








