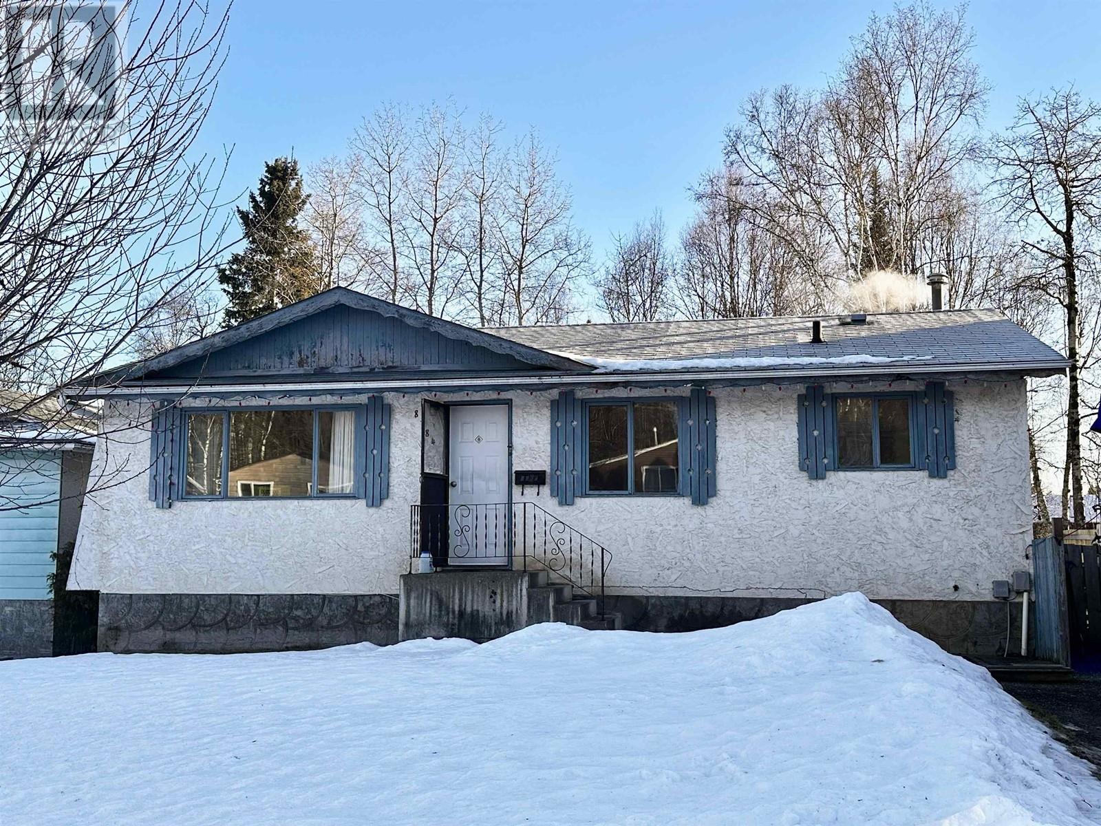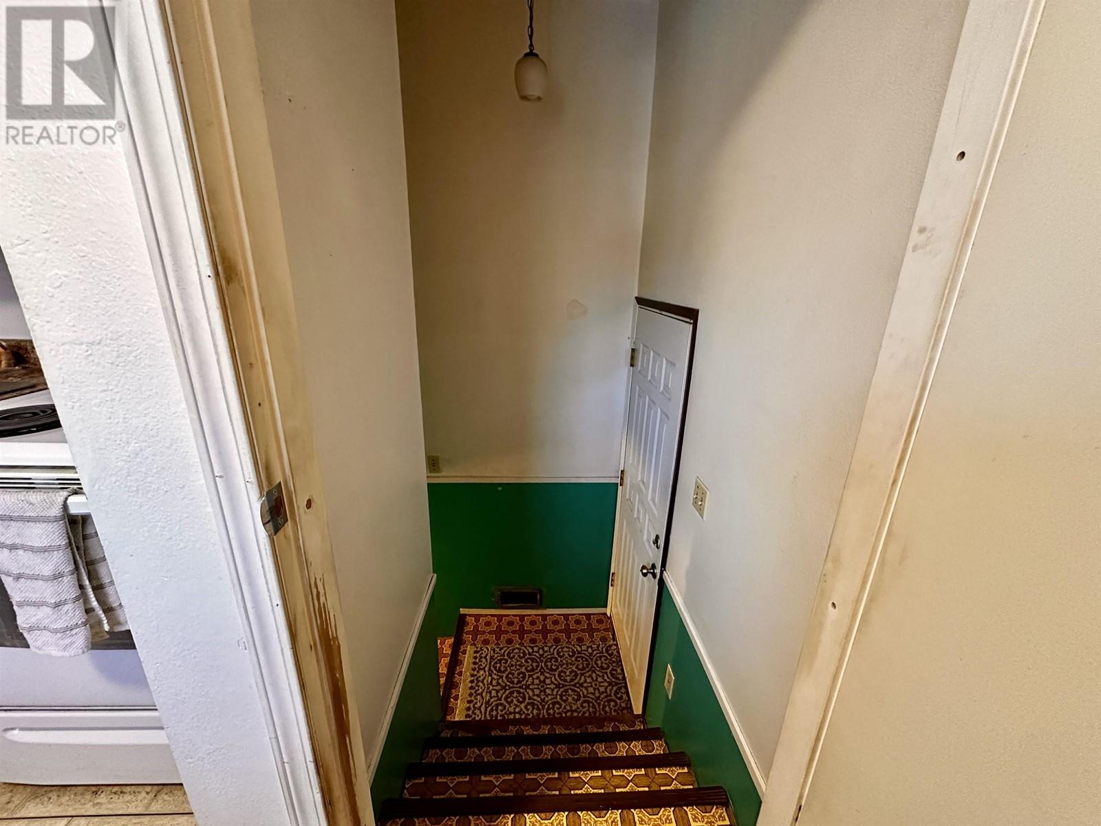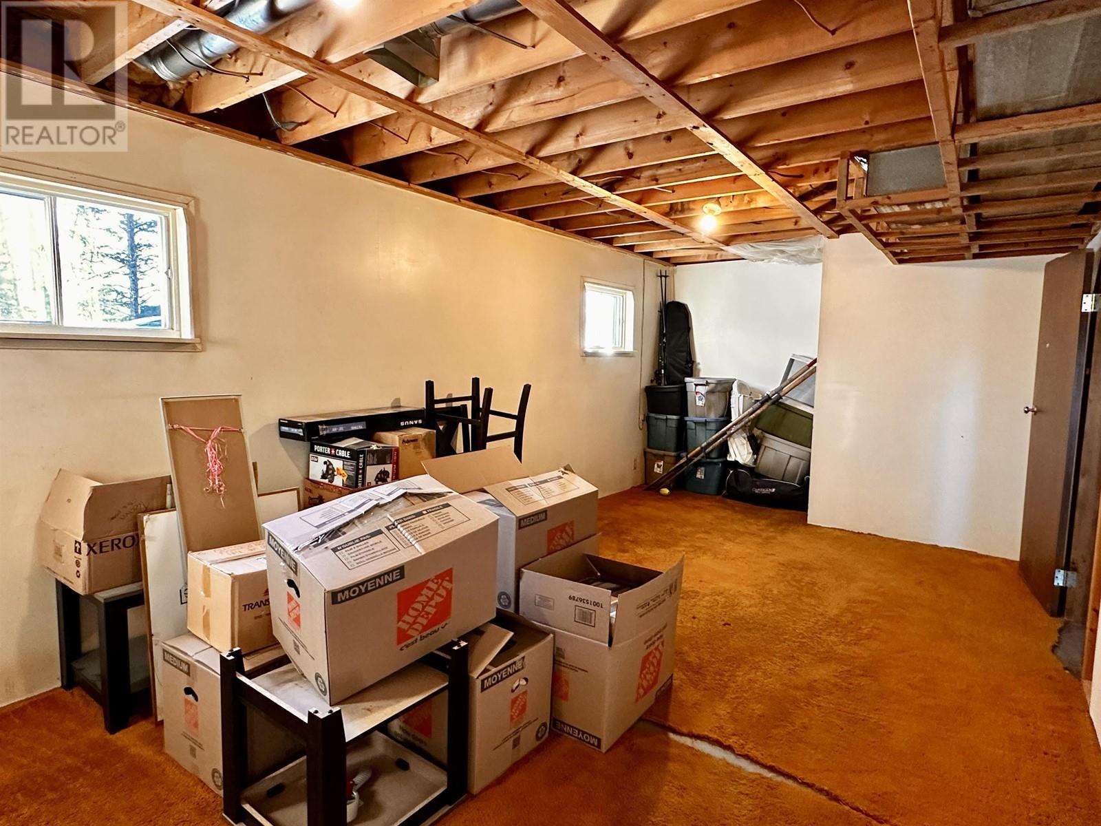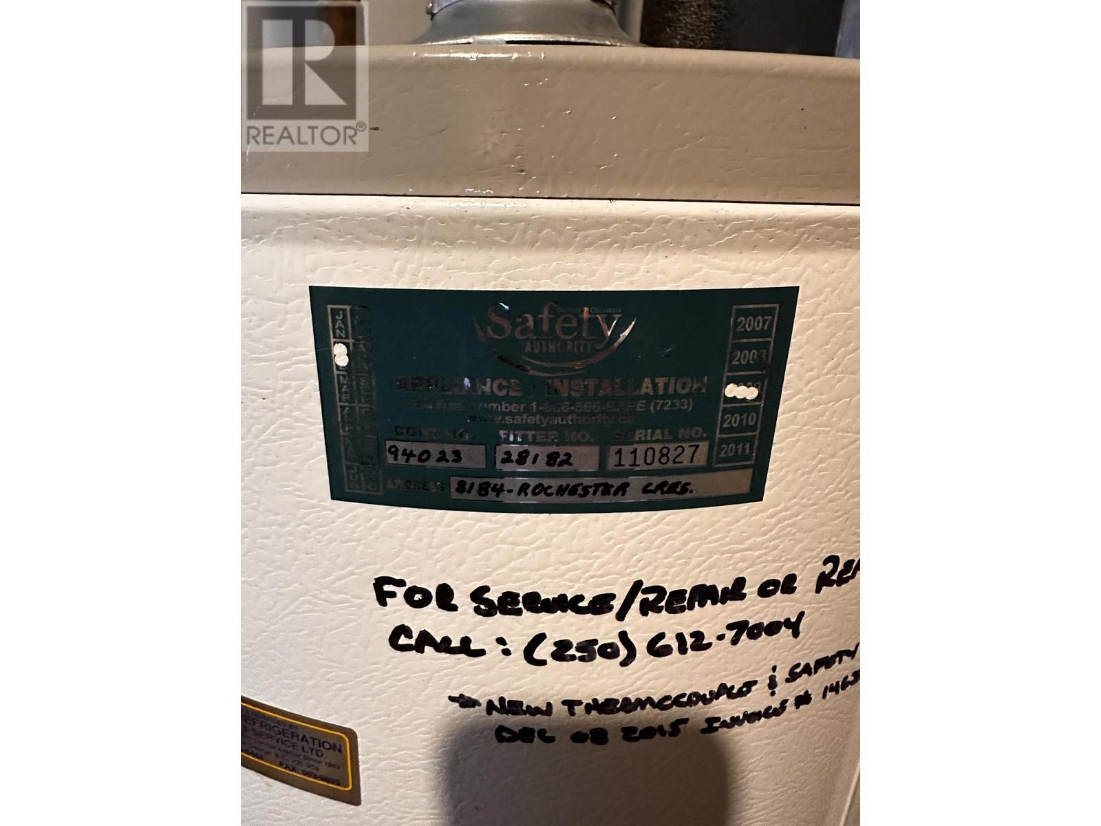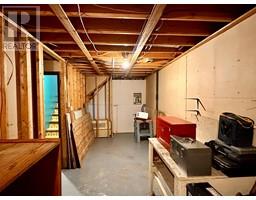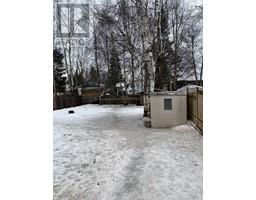8184 Rochester Crescent Prince George, British Columbia V2N 3W1
$329,999
* PREC - Personal Real Estate Corporation. This 4-bedroom, 1-bathroom home is full of potential and located in a quiet neighbourhood close to schools, parks, and shopping. It features an updated kitchen and a partially finished basement with a side entrance, perfect for adding a suite or extra living space. With a little effort and creativity, this home could shine as a cozy family retreat or an excellent investment and there is opportunity here to create some equity with some updating. The furnace is Mar 2008, hot water 2009, both have been serviced. Don’t miss your chance to unlock its possibilities. Measurements are approx. Should be verified if deemed important. Lot size taken from BC Assessment. (id:59116)
Property Details
| MLS® Number | R2956748 |
| Property Type | Single Family |
Building
| Bathroom Total | 1 |
| Bedrooms Total | 4 |
| Basement Development | Partially Finished |
| Basement Type | N/a (partially Finished) |
| Constructed Date | 1977 |
| Construction Style Attachment | Detached |
| Foundation Type | Wood |
| Heating Fuel | Natural Gas |
| Heating Type | Forced Air |
| Roof Material | Asphalt Shingle |
| Roof Style | Conventional |
| Stories Total | 2 |
| Size Interior | 1,035 Ft2 |
| Type | House |
| Utility Water | Municipal Water |
Parking
| Open |
Land
| Acreage | No |
| Size Irregular | 6749 |
| Size Total | 6749 Sqft |
| Size Total Text | 6749 Sqft |
Rooms
| Level | Type | Length | Width | Dimensions |
|---|---|---|---|---|
| Basement | Bedroom 4 | 11 ft ,4 in | 9 ft ,1 in | 11 ft ,4 in x 9 ft ,1 in |
| Basement | Recreational, Games Room | 19 ft ,2 in | 11 ft | 19 ft ,2 in x 11 ft |
| Basement | Laundry Room | 13 ft ,3 in | 11 ft ,3 in | 13 ft ,3 in x 11 ft ,3 in |
| Basement | Storage | 7 ft ,1 in | 25 ft ,4 in | 7 ft ,1 in x 25 ft ,4 in |
| Main Level | Kitchen | 9 ft ,1 in | 8 ft ,1 in | 9 ft ,1 in x 8 ft ,1 in |
| Main Level | Living Room | 11 ft ,1 in | 11 ft ,5 in | 11 ft ,1 in x 11 ft ,5 in |
| Main Level | Eating Area | 7 ft ,9 in | 9 ft ,5 in | 7 ft ,9 in x 9 ft ,5 in |
| Main Level | Primary Bedroom | 10 ft ,3 in | 11 ft ,5 in | 10 ft ,3 in x 11 ft ,5 in |
| Main Level | Bedroom 2 | 8 ft | 9 ft ,1 in | 8 ft x 9 ft ,1 in |
| Main Level | Bedroom 3 | 11 ft ,5 in | 8 ft ,5 in | 11 ft ,5 in x 8 ft ,5 in |
https://www.realtor.ca/real-estate/27806447/8184-rochester-crescent-prince-george
Contact Us
Contact us for more information

Shannon Horrigan
Personal Real Estate Corporation
princegeorge.homes/
https://www.facebook.com/shannonhorriganrealtor
https://www.linkedin.com/in/shannon-horrigan-313696162/
1717 Central St. W
Prince George, British Columbia V2N 1P6


