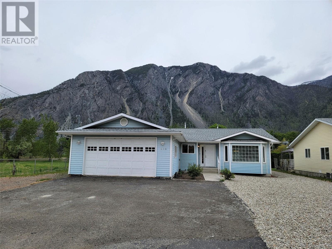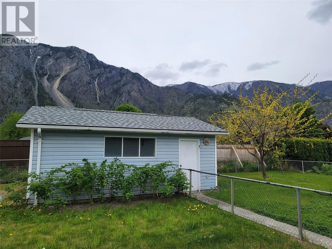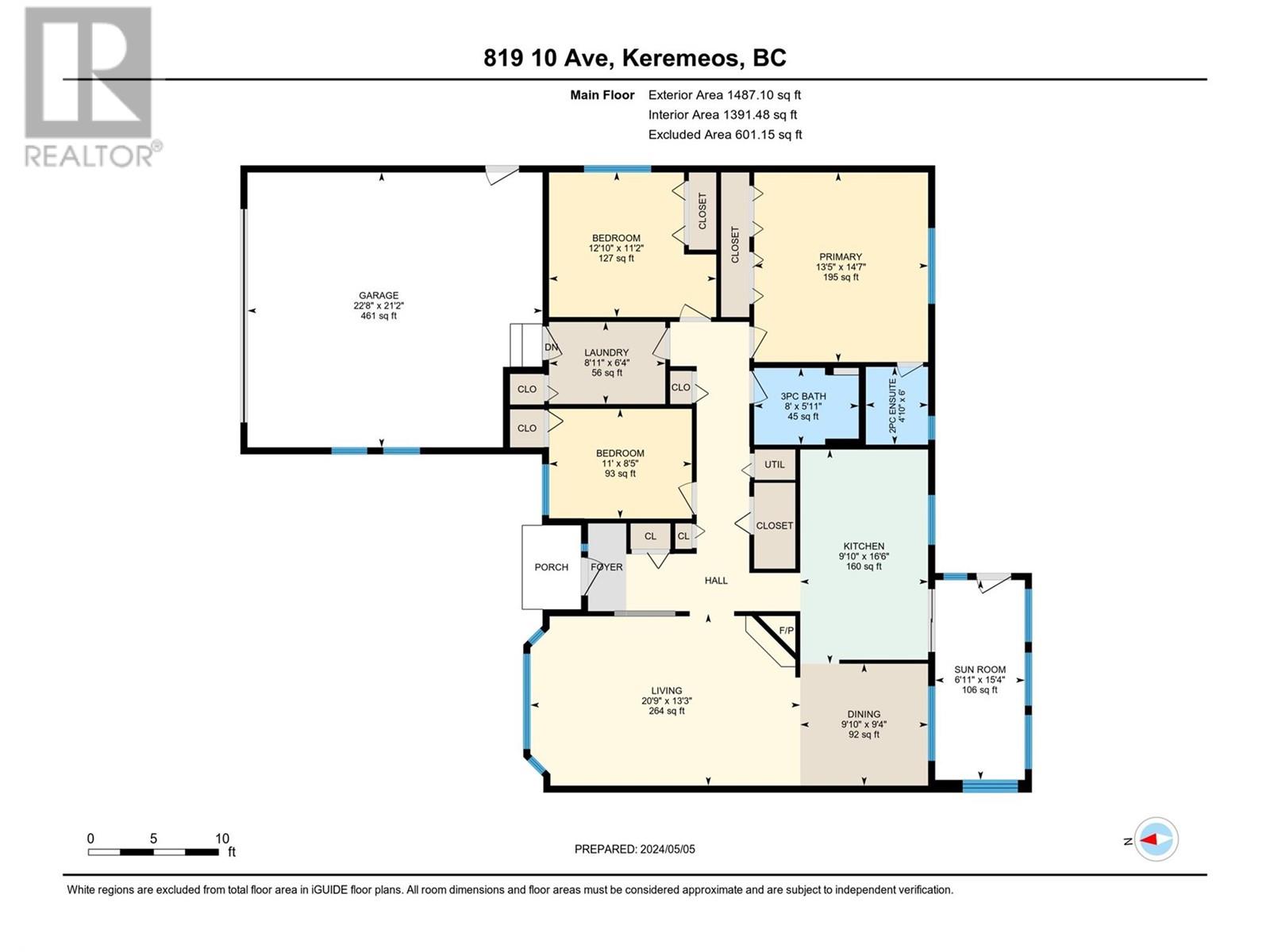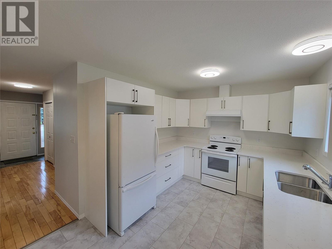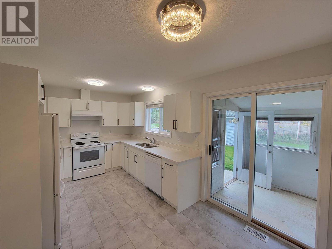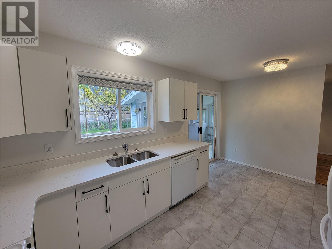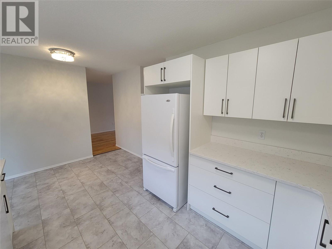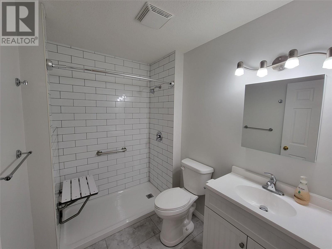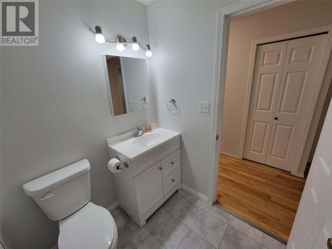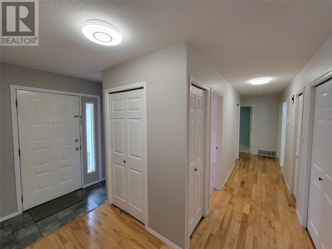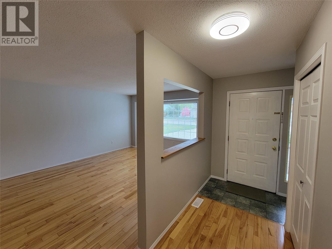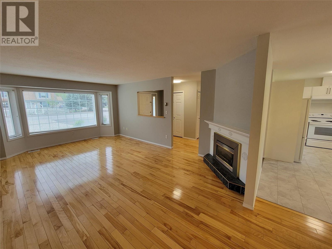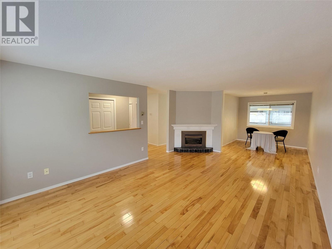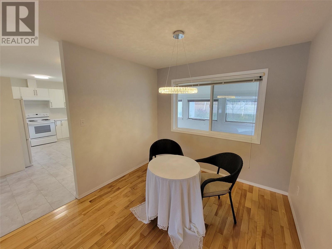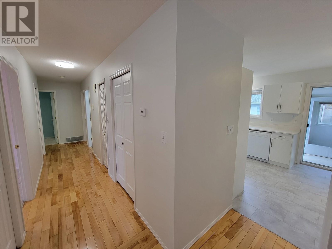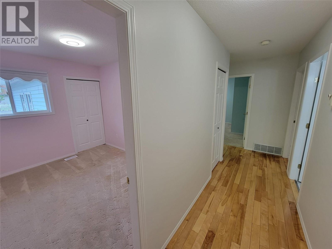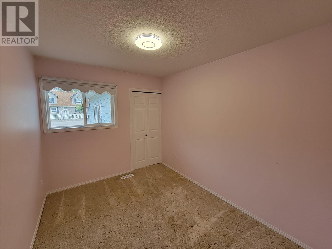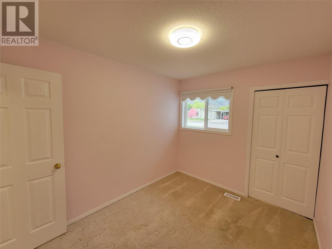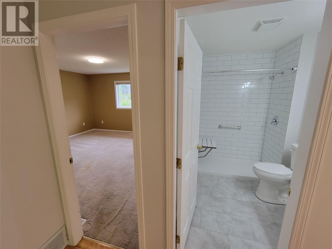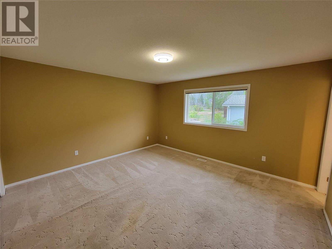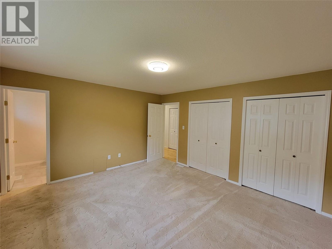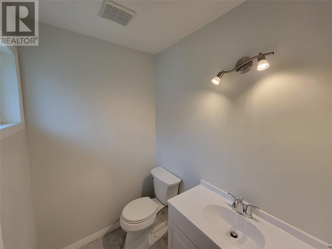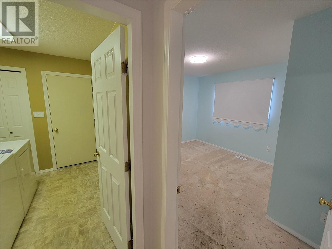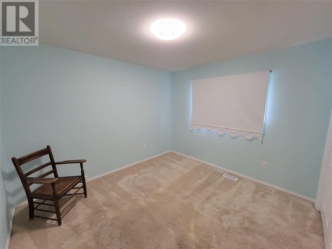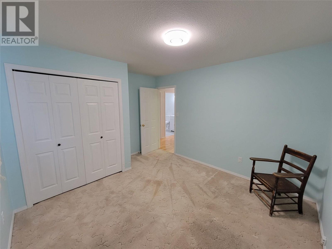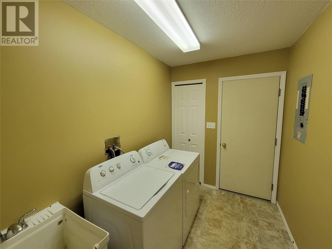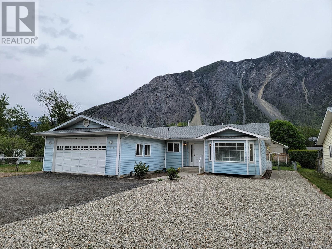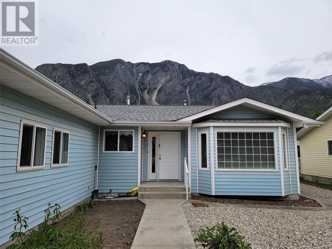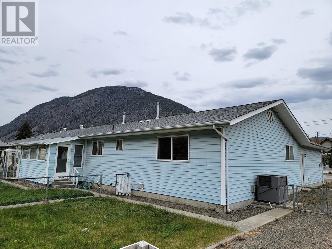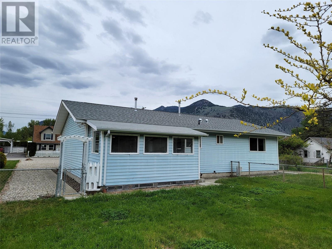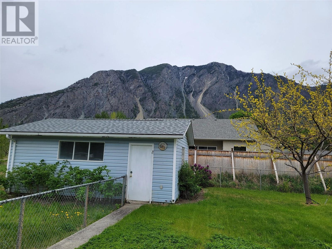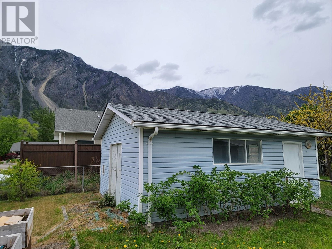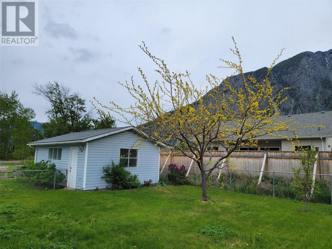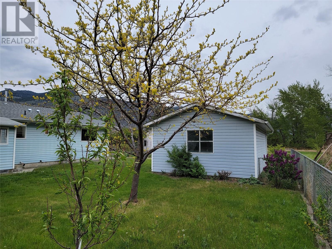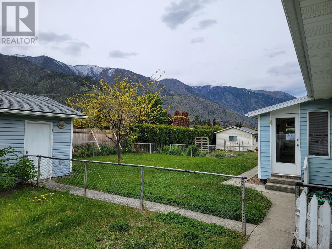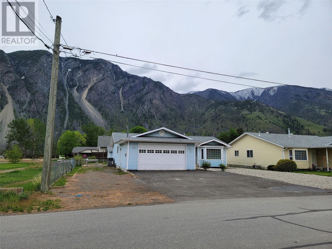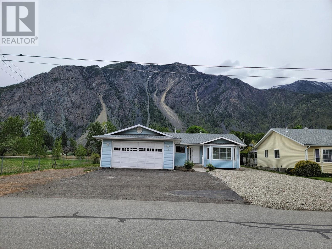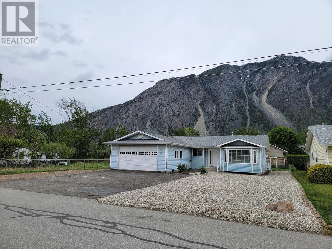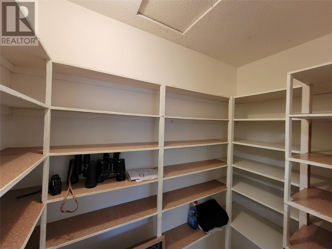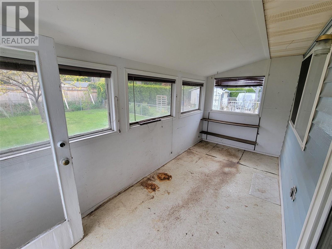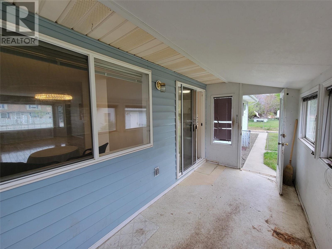819 10th Avenue Keremeos, British Columbia V0X 1N3
$534,000
Ready to buy? Perfect, we are motivated to sell! BRAND NEW kitchen, main bathroom & ensuite bathroom! Beautiful corner lot at the end of quiet 10th Ave in Keremeos. 3 bed, 2 bath rancher-style home, featuring attached double garage, detached workshop in the backyard, and fenced for pets. Additional updates include 2023 PEX plumbing, 2023 gas hot water tank, 2021 roof & fresh paint (including ceilings) throughout main living area. Wide hallways & low barrier shower in the 3 pc main bathroom are ideal for a wheelchair or walker. Bonus space of a sun room off the kitchen and gorgeous K Mountain views from your backyard. Central cooling & natural gas forced-air heat. Ample parking space for your RV, extra vehicles, and toys. Measurements are approximate. (id:59116)
Property Details
| MLS® Number | 10313396 |
| Property Type | Single Family |
| Neigbourhood | Keremeos |
| AmenitiesNearBy | Recreation, Shopping |
| CommunityFeatures | Family Oriented |
| Features | Private Setting, Corner Site |
| ParkingSpaceTotal | 5 |
| ViewType | Mountain View, Valley View |
Building
| BathroomTotal | 2 |
| BedroomsTotal | 3 |
| Appliances | Refrigerator, Dishwasher, Dryer, Oven - Electric, Washer |
| ConstructedDate | 1992 |
| ConstructionStyleAttachment | Detached |
| CoolingType | Central Air Conditioning |
| ExteriorFinish | Vinyl Siding |
| FireProtection | Smoke Detector Only |
| FireplaceFuel | Gas |
| FireplacePresent | Yes |
| FireplaceType | Unknown |
| FlooringType | Mixed Flooring |
| HalfBathTotal | 1 |
| HeatingType | Forced Air, See Remarks |
| RoofMaterial | Asphalt Shingle |
| RoofStyle | Unknown |
| StoriesTotal | 1 |
| SizeInterior | 1480 Sqft |
| Type | House |
| UtilityWater | Municipal Water |
Parking
| Attached Garage | 2 |
| Detached Garage | 2 |
| RV |
Land
| Acreage | No |
| FenceType | Fence |
| LandAmenities | Recreation, Shopping |
| LandscapeFeatures | Landscaped |
| Sewer | Municipal Sewage System |
| SizeIrregular | 0.22 |
| SizeTotal | 0.22 Ac|under 1 Acre |
| SizeTotalText | 0.22 Ac|under 1 Acre |
| ZoningType | Single Family Dwelling |
Rooms
| Level | Type | Length | Width | Dimensions |
|---|---|---|---|---|
| Main Level | 2pc Ensuite Bath | 4'10'' x 6' | ||
| Main Level | 3pc Bathroom | 8' x 5'11'' | ||
| Main Level | Laundry Room | 8'11'' x 6'4'' | ||
| Main Level | Bedroom | 11' x 8'5'' | ||
| Main Level | Bedroom | 12'10'' x 11'2'' | ||
| Main Level | Primary Bedroom | 13'5'' x 14'7'' | ||
| Main Level | Living Room | 20'9'' x 13'3'' | ||
| Main Level | Dining Room | 9'10'' x 9'4'' | ||
| Main Level | Kitchen | 9'10'' x 16'6'' |
https://www.realtor.ca/real-estate/26860546/819-10th-avenue-keremeos-keremeos
Interested?
Contact us for more information
Marla Clifton
638 Seventh Avenue
Keremeos, British Columbia V0X 1N0

