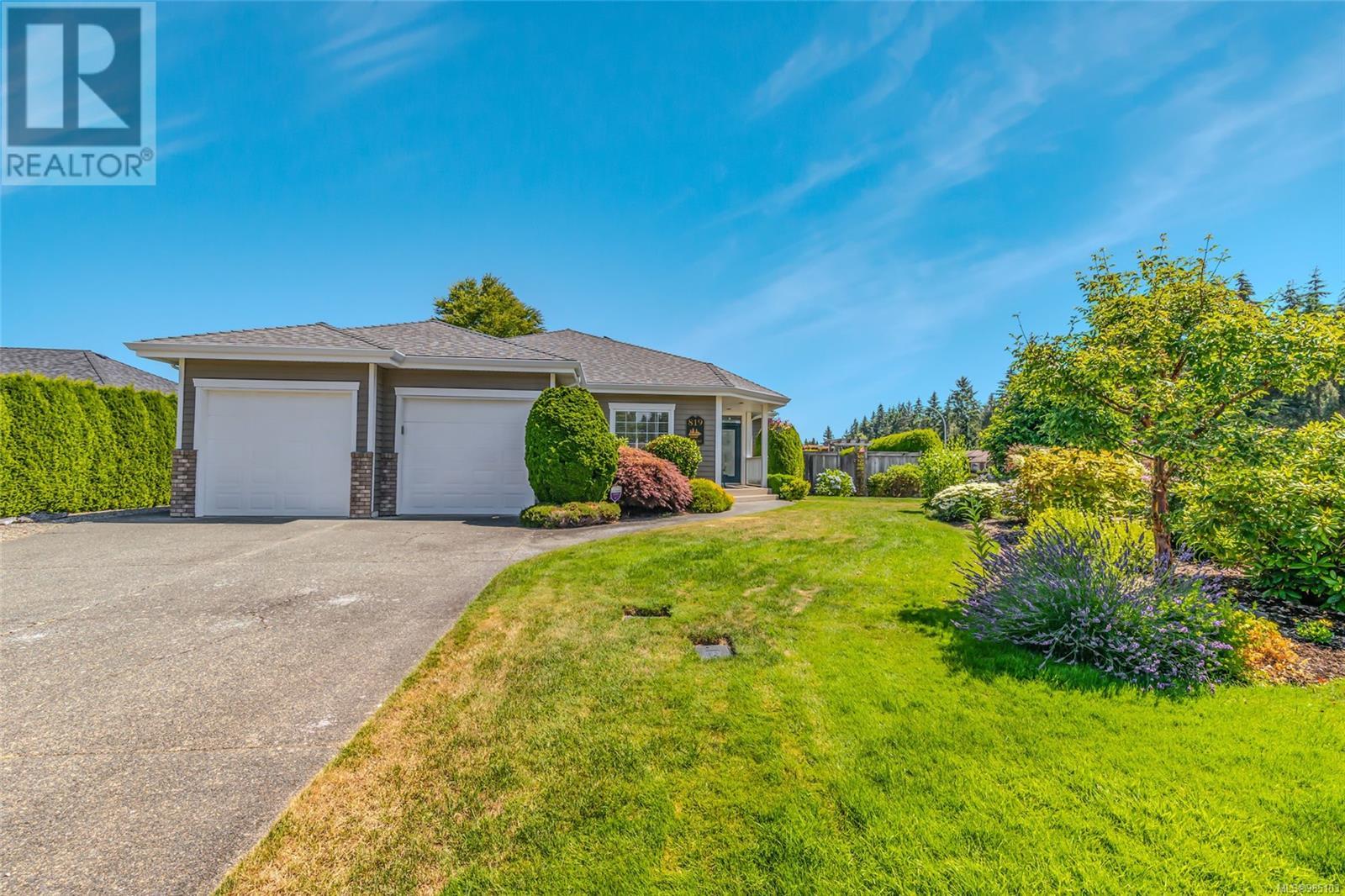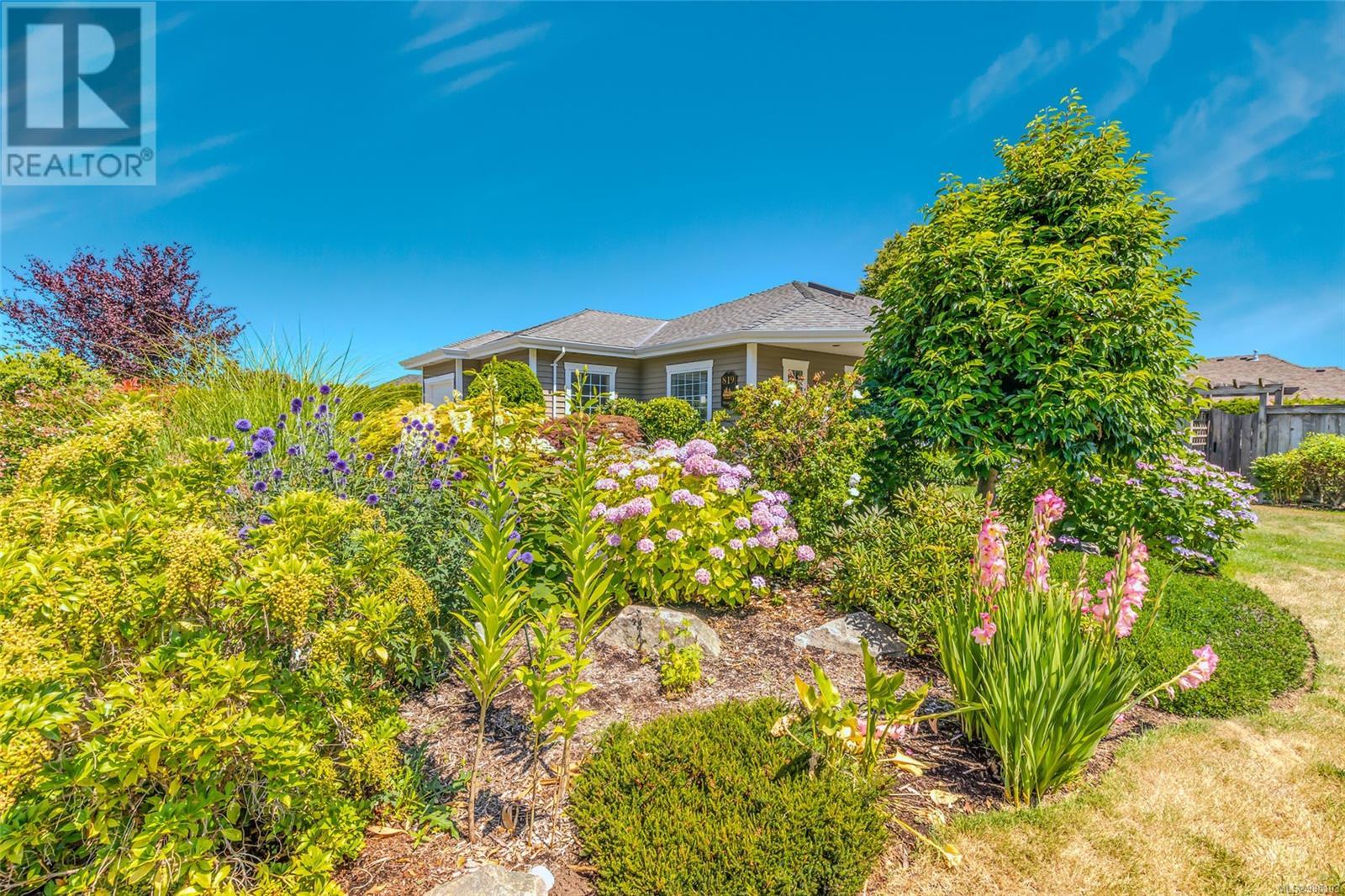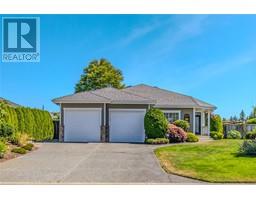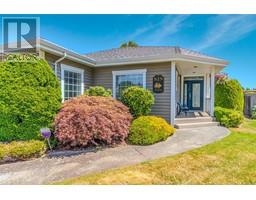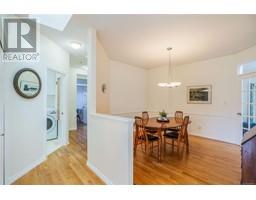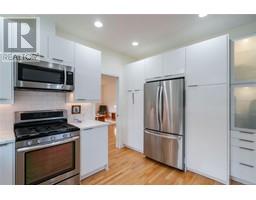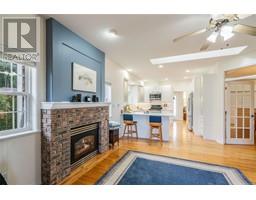819 Tribune Pl Qualicum Beach, British Columbia V9K 2P1
$958,000
A Bright and Updated Chartwell Rancher! Perfectly positioned between Parksville and Qualicum Beach, this charming 1885 sqft 3 Bed/2 Bath Rancher on a beautifully landscaped .19-acre lot is ready to become your personal paradise! This stunning turn-key home on a heated crawl boasts a mix of formal and casual living spaces, oversized windows, seven skylights (both interior and exterior), stylish details like transoms above most doors, ample storage space, plus a private patio and sun-soaked yard with mature landscaping and vibrant plantings. Located at the entrance to a quiet cul-de-sac in the sought-after Chartwell neighborhood, just a short drive away from golf courses, scenic parks and trails, shopping, and essential amenities. Upon arrival you will notice the lovely natural gardens and mature hedging, while a walkway leads to a covered sitting porch. A front door with a decorative glass insert, sidelight, and stained-glass transom opens to a foyer with an octagonal nautical window. Hardwood flooring flows throughout, including separate Living and Dining Rooms, ideal for formal entertaining. The Dining Room connects via glass door to a skylighted open-plan Kitchen/Family Room—perfect for daily living. The Deluxe Kitchen, updated in 2021, boasts inset lighting, subway tile, a breakfast bar, pantry/storage cupboards, and lighted white cabinetry with frosted glass doors. Stainless appliances include a 5-burner gas stove, Bosch dishwasher, and LG fridge. The Family Room features a brick gas fireplace, ceiling fan, and sliding doors to a skylighted deck and a sunny patio that overlooks a private, park-like yard with gardens, berries, and a pergola swing. The Primary Suite offers patio access, a walk-in closet, and a skylighted ensuite with a make-up table and large shower. Also two more Bedrooms with cork flooring, a skylighted 4-piece Main Bath, a Laundry Room with replaced appliances, and a heated 552 sqft Double Garage. Visit our website for more info. (id:59116)
Property Details
| MLS® Number | 985103 |
| Property Type | Single Family |
| Neigbourhood | Qualicum Beach |
| Features | Cul-de-sac, Level Lot, Park Setting, Southern Exposure, Corner Site, Other, Marine Oriented |
| Parking Space Total | 3 |
| Plan | Vip62350 |
| Structure | Shed |
Building
| Bathroom Total | 2 |
| Bedrooms Total | 3 |
| Appliances | Refrigerator, Stove, Washer, Dryer |
| Architectural Style | Westcoast |
| Constructed Date | 1996 |
| Cooling Type | None |
| Fireplace Present | Yes |
| Fireplace Total | 1 |
| Heating Fuel | Natural Gas |
| Heating Type | Forced Air |
| Size Interior | 1,885 Ft2 |
| Total Finished Area | 1885 Sqft |
| Type | House |
Parking
| Garage |
Land
| Access Type | Road Access |
| Acreage | No |
| Size Irregular | 8276 |
| Size Total | 8276 Sqft |
| Size Total Text | 8276 Sqft |
| Zoning Description | R1 |
| Zoning Type | Residential |
Rooms
| Level | Type | Length | Width | Dimensions |
|---|---|---|---|---|
| Main Level | Laundry Room | 8'10 x 5'11 | ||
| Main Level | Bedroom | 13'4 x 9'7 | ||
| Main Level | Bedroom | 13'3 x 10'1 | ||
| Main Level | Bathroom | 3-Piece | ||
| Main Level | Ensuite | 3-Piece | ||
| Main Level | Primary Bedroom | 16'0 x 13'5 | ||
| Main Level | Dining Room | 12'4 x 12'2 | ||
| Main Level | Family Room | 17'1 x 14'5 | ||
| Main Level | Kitchen | 12'11 x 12'4 | ||
| Main Level | Living Room | 13'0 x 14'1 |
https://www.realtor.ca/real-estate/27826869/819-tribune-pl-qualicum-beach-qualicum-beach
Contact Us
Contact us for more information
Susan Forrest
Personal Real Estate Corporation
www.susanforrest.com/
173 West Island Hwy
Parksville, British Columbia V9P 2H1
(250) 248-4321
(800) 224-5838
(250) 248-3550
www.parksvillerealestate.com/

Richard Plowens
Personal Real Estate Corporation
www.susanforrest.com/
https://www.facebook.com/SusanForrestRealtor
173 West Island Hwy
Parksville, British Columbia V9P 2H1
(250) 248-4321
(800) 224-5838
(250) 248-3550
www.parksvillerealestate.com/












