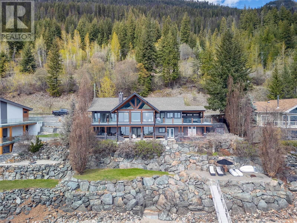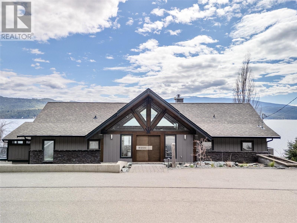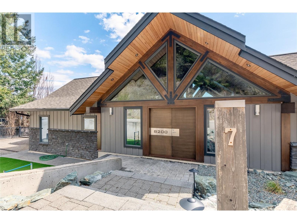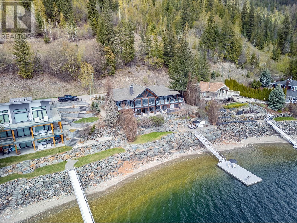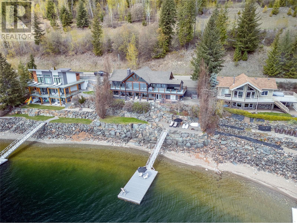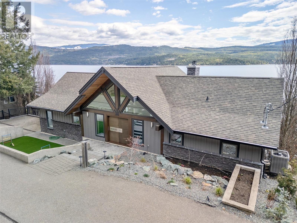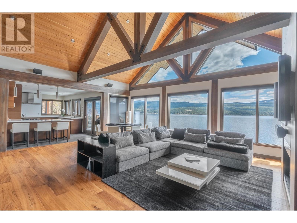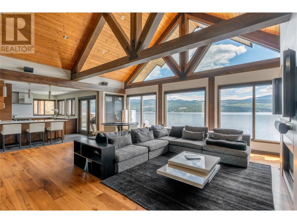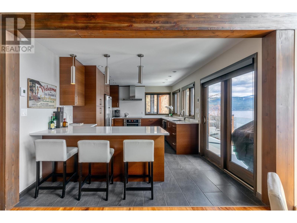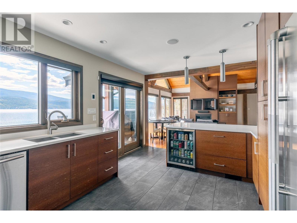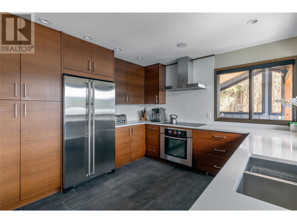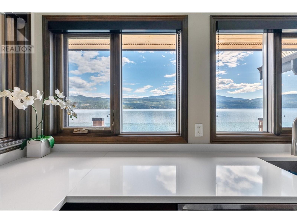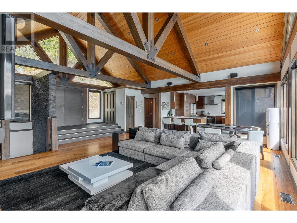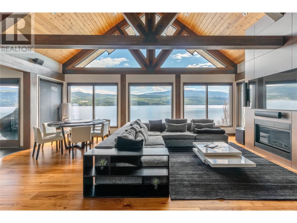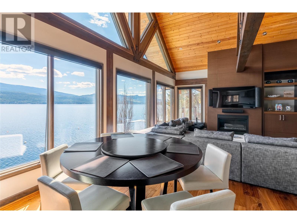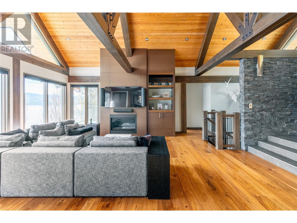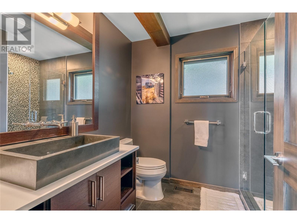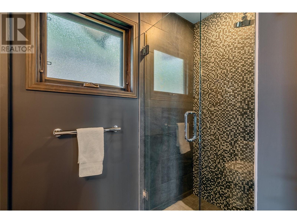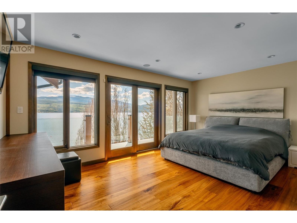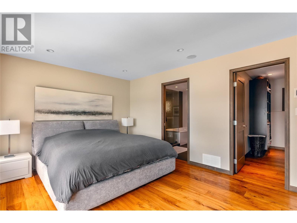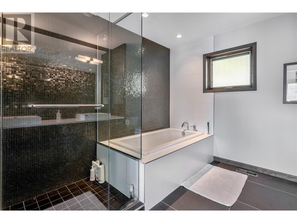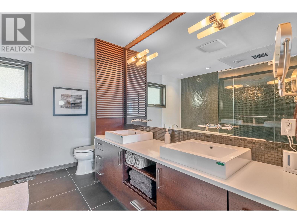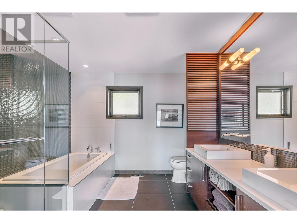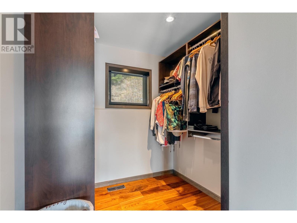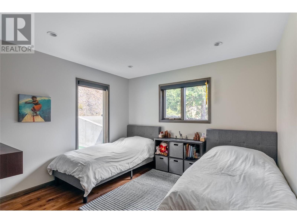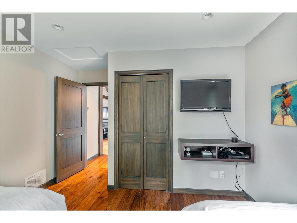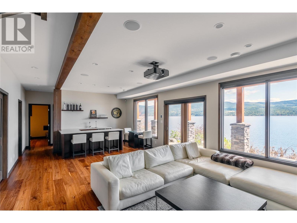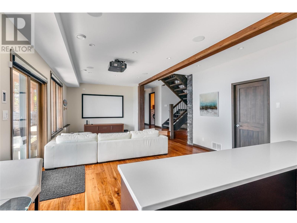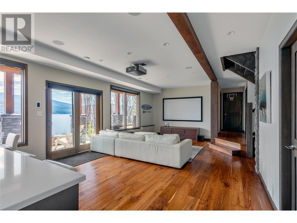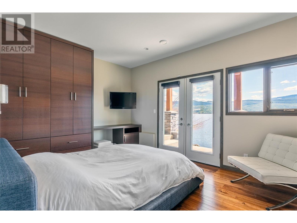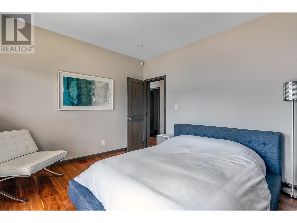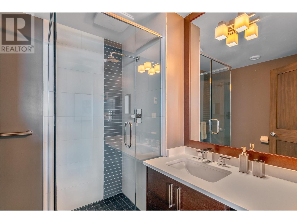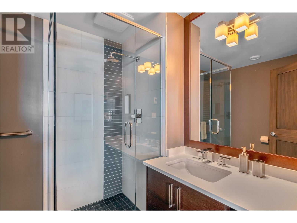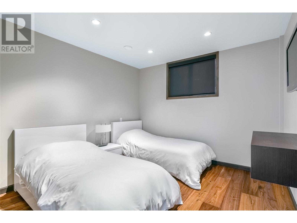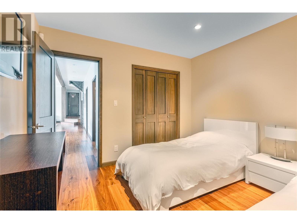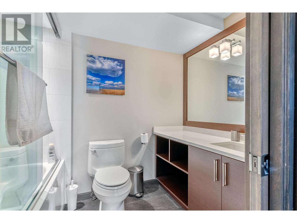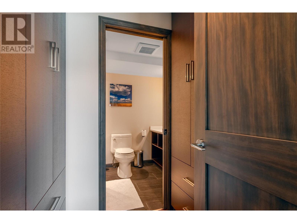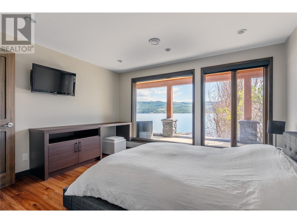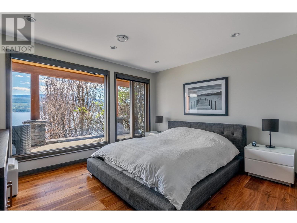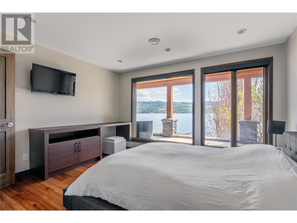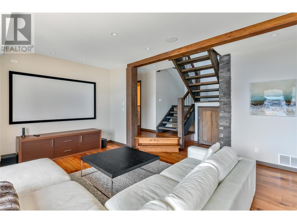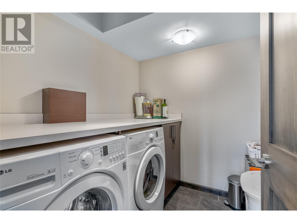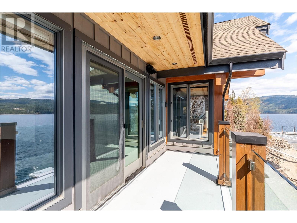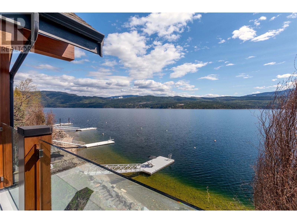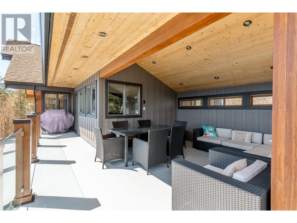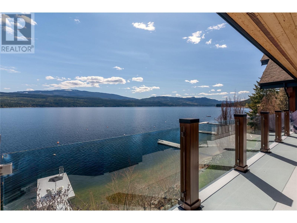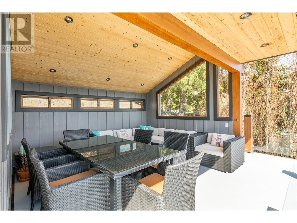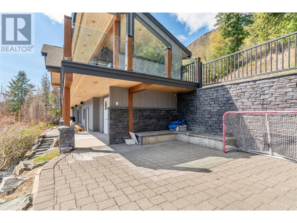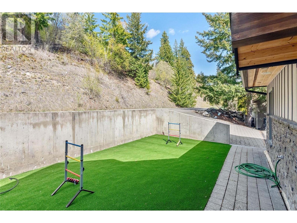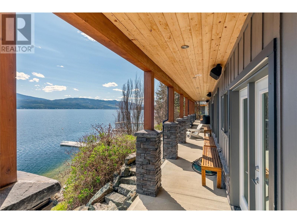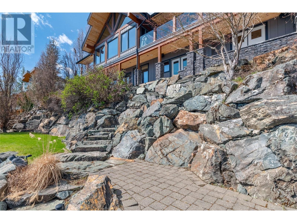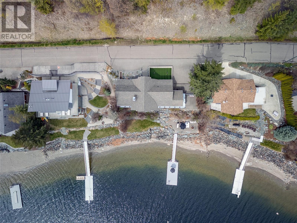8200 Squilax Anglemont Road Unit# #7 Anglemont, British Columbia V0E 1M8
$2,350,000Maintenance, Reserve Fund Contributions, Insurance, Property Management, Other, See Remarks, Sewer
$1,800 Yearly
Maintenance, Reserve Fund Contributions, Insurance, Property Management, Other, See Remarks, Sewer
$1,800 YearlyStep into the pinnacle of lakefront living! This first-time-on-the-market West Coast contemporary home in the gated community of Melo Beach in beautiful Anglemont embodies the essence of lakeside living. With its timber frame design, custom millwork, and breathtaking views, every detail maximizes the beauty of Shuswap Lake. Impeccably maintained, this 5 bedroom 4 bathroom thoughtfully designed home seamlessly blends indoor/outdoor living with its expansive decks and indoor entertaining areas. This property truly needs to be seen to be appreciated. Book your showing today! (id:59116)
Property Details
| MLS® Number | 10311084 |
| Property Type | Single Family |
| Neigbourhood | North Shuswap |
| Community Name | melo beach |
| CommunityFeatures | Pets Allowed |
| Features | Balcony |
| ParkingSpaceTotal | 5 |
| Structure | Dock |
| WaterFrontType | Waterfront On Lake |
Building
| BathroomTotal | 4 |
| BedroomsTotal | 5 |
| Appliances | Refrigerator, Cooktop, Dishwasher, See Remarks, Oven, Hood Fan, Washer & Dryer, Wine Fridge |
| ArchitecturalStyle | Contemporary |
| ConstructedDate | 2010 |
| ConstructionStyleAttachment | Detached |
| CoolingType | Heat Pump |
| FireProtection | Controlled Entry, Security System, Smoke Detector Only |
| FireplaceFuel | Gas |
| FireplacePresent | Yes |
| FireplaceType | Unknown |
| FlooringType | Ceramic Tile, Wood, Tile |
| HeatingType | Heat Pump |
| RoofMaterial | Asphalt Shingle |
| RoofStyle | Unknown |
| StoriesTotal | 2 |
| SizeInterior | 3042 Sqft |
| Type | House |
| UtilityWater | Lake/river Water Intake |
Parking
| See Remarks |
Land
| Acreage | No |
| Sewer | Septic Tank |
| SizeIrregular | 0.18 |
| SizeTotal | 0.18 Ac|under 1 Acre |
| SizeTotalText | 0.18 Ac|under 1 Acre |
| SurfaceWater | Lake |
| ZoningType | Unknown |
Rooms
| Level | Type | Length | Width | Dimensions |
|---|---|---|---|---|
| Lower Level | Bedroom | 11'2'' x 14'5'' | ||
| Lower Level | Bedroom | 11'2'' x 10'8'' | ||
| Lower Level | Full Bathroom | 7'9'' x 6'11'' | ||
| Lower Level | Other | 13' x 11'11'' | ||
| Lower Level | Family Room | 16' x 11'3'' | ||
| Lower Level | Other | 5' x 6'4'' | ||
| Lower Level | Full Ensuite Bathroom | 8'2'' x 5'5'' | ||
| Lower Level | Bedroom | 11'0'' x 13'1'' | ||
| Lower Level | Laundry Room | 6'5'' x 7'2'' | ||
| Main Level | Full Bathroom | 8'6'' x 7'2'' | ||
| Main Level | Bedroom | 11'3'' x 13'6'' | ||
| Main Level | Other | 6'8'' x 6'9'' | ||
| Main Level | Full Ensuite Bathroom | 11'3'' x 10'0'' | ||
| Main Level | Primary Bedroom | 11'6'' x 17'3'' | ||
| Main Level | Dining Room | 9'1'' x 17'0'' | ||
| Main Level | Living Room | 15'0'' x 17' | ||
| Main Level | Kitchen | 17'6'' x 11'2'' |
Interested?
Contact us for more information
Jeff Gillis
3405 27 St
Vernon, British Columbia V1T 4W8

