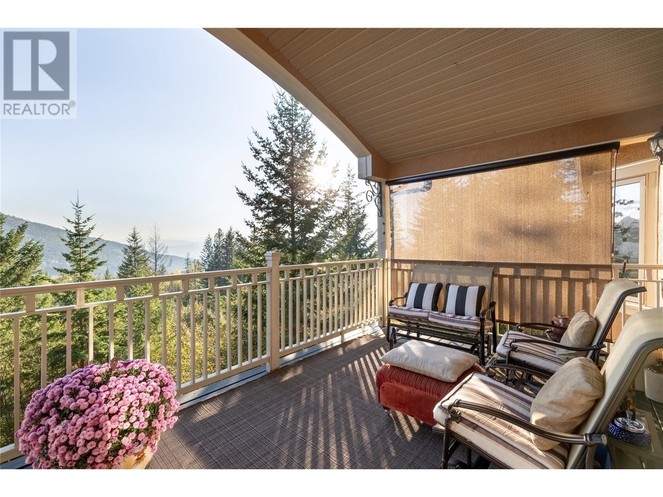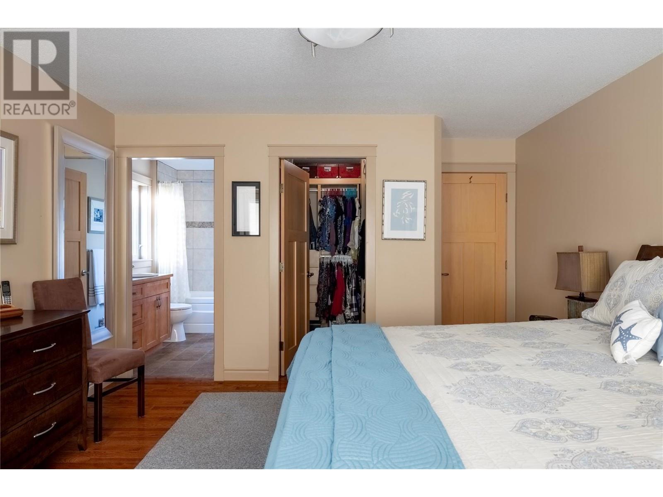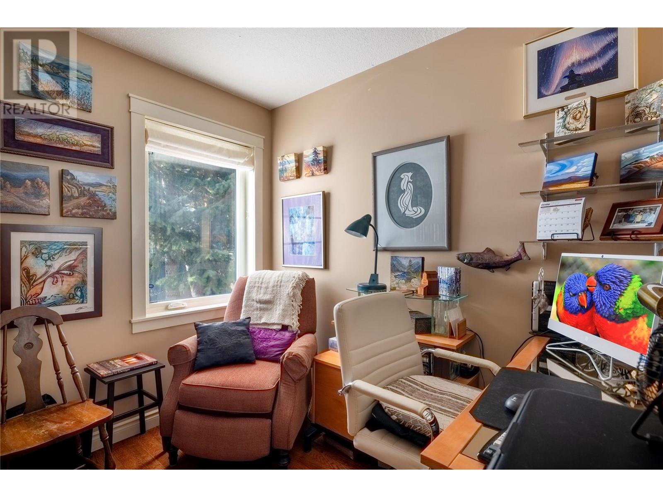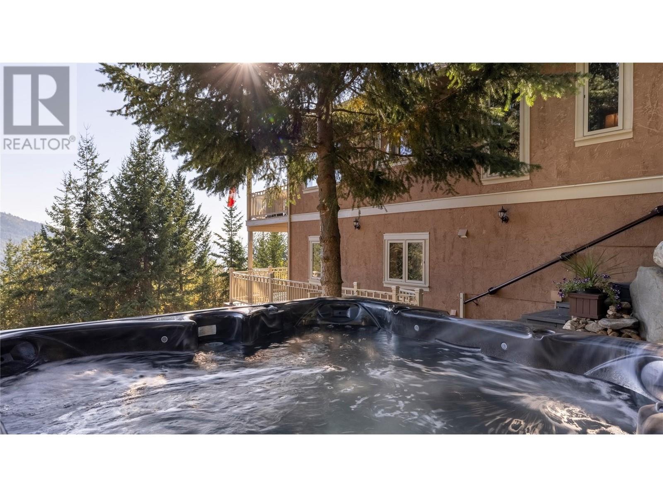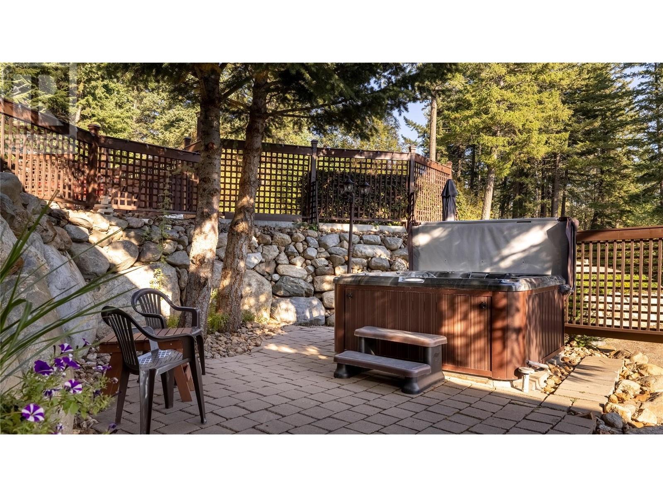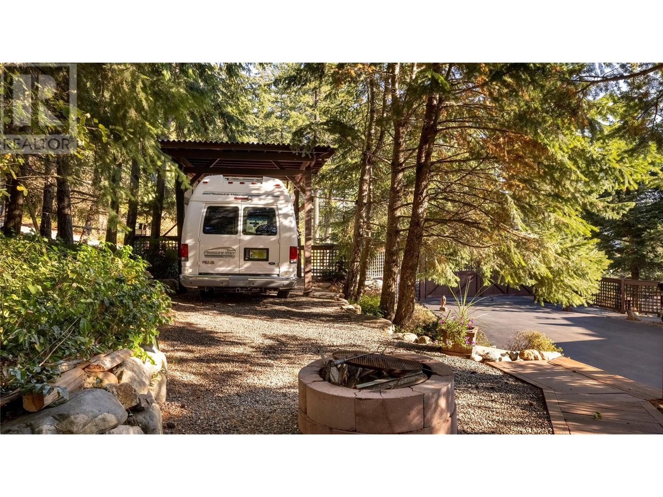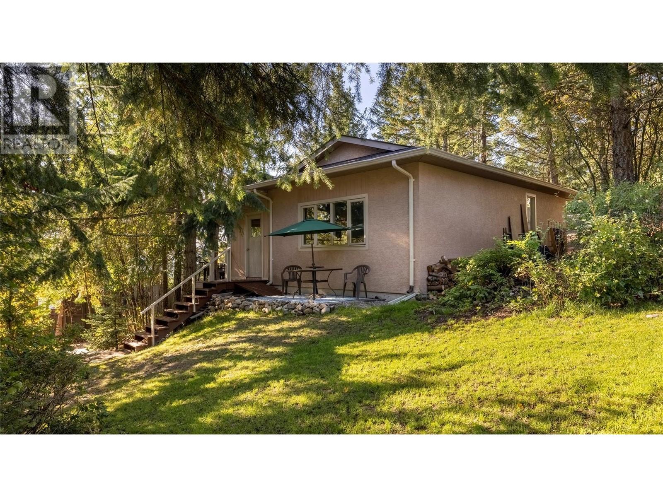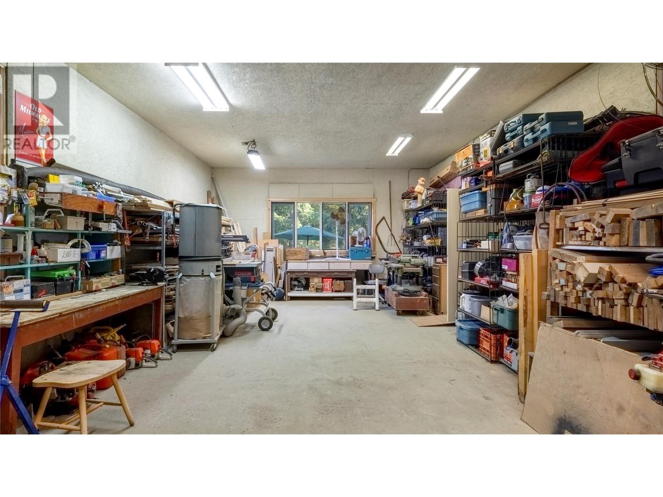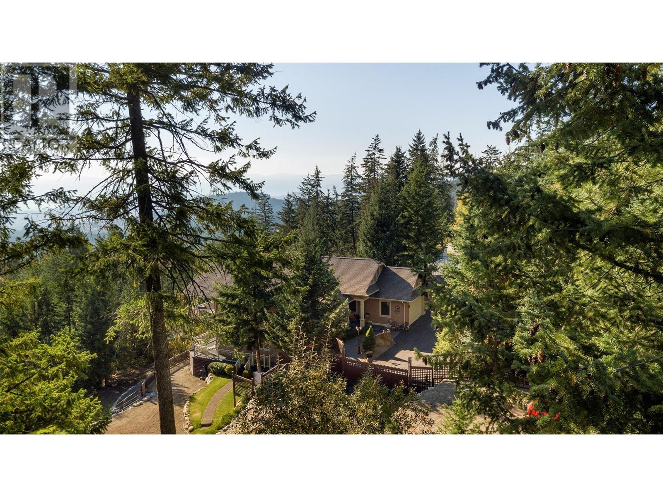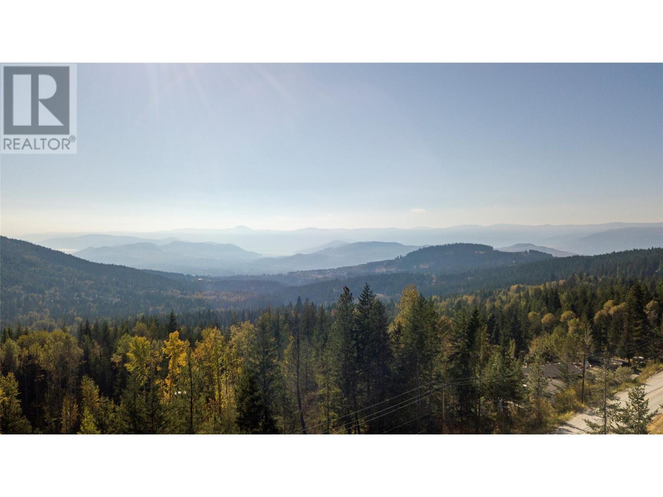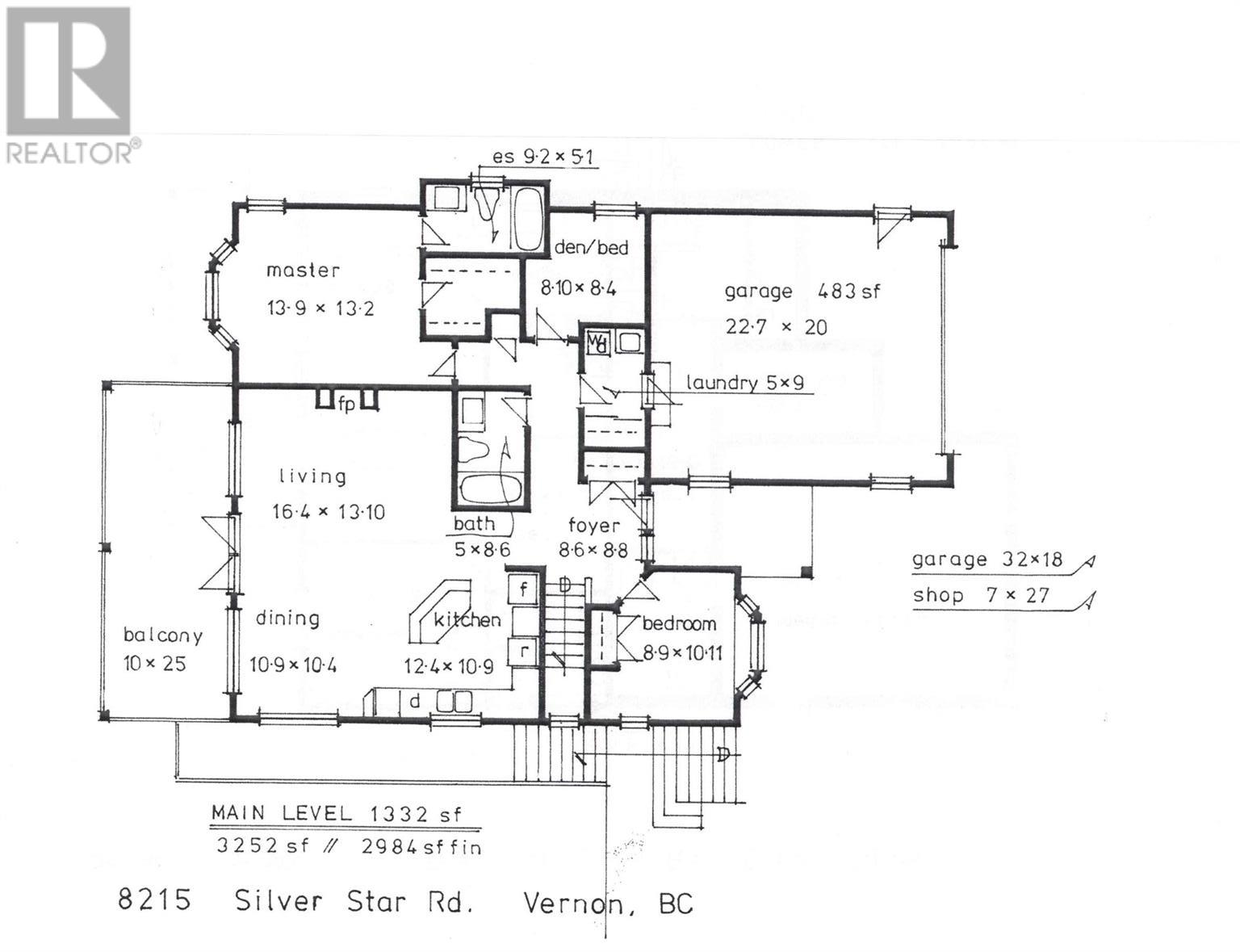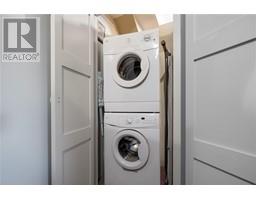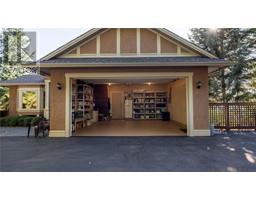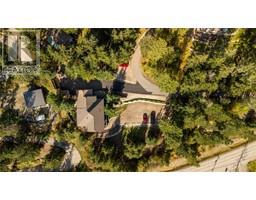8215 Silver Star Road Vernon, British Columbia V1B 3M8
$1,299,900
Custom, craftsman level entry Rancher situated on a fully fenced & gated 1 acre parcel only 15 mins from world class Silver Star Mountain Resort. Exceptional attention to detail throughout – high quality finishes, Oak hardwood flooring, handblown lighting fixtures & floor to ceiling windows are just a few of the features in this extraordinary home. The open concept kitchen, dining & living room leads to south facing covered deck with views of the valley & City of Vernon. Enjoy one level living with two bedrooms, a small den/office & laundry on the main floor. Spacious master bedroom displays soothing valley & forest views & is completed by walk-in closet & ensuite bathroom, while the 2nd bedroom has custom built-in desk & bay window. The lower level holds a self-contained, 1 bdrm suite with open concept layout, separate entrance & laundry. Storage rooms & art studio ensure owners live comfortably, even with tenants or thriving vacation rental. Attached garage offers extra depth & height to comfortably park 2 cars. Appreciate the peace & privacy in the hot tub while sipping wine & bird watching. A detached, extended tandem garage/shop, wired & insulated is waiting for your mancave or business! This property boasts a high producing well, RV shelter, gazebo, & sheds galore plus ingenious man-made pond for irrigation needs. Make this your vacation property OR full-time residence. This property must be appreciated in person, call now to book your private showing. (id:59116)
Property Details
| MLS® Number | 10322029 |
| Property Type | Single Family |
| Neigbourhood | North BX |
| Features | Irregular Lot Size, Central Island, Two Balconies |
| ParkingSpaceTotal | 2 |
| ViewType | Lake View, Mountain View, Valley View, View (panoramic) |
Building
| BathroomTotal | 3 |
| BedroomsTotal | 3 |
| Appliances | Refrigerator, Dishwasher, Dryer, Range - Electric, Range - Gas, Microwave, Washer, Washer/dryer Stack-up |
| ArchitecturalStyle | Ranch |
| BasementType | Full |
| ConstructedDate | 2007 |
| ConstructionStyleAttachment | Detached |
| CoolingType | Central Air Conditioning, Heat Pump |
| ExteriorFinish | Stucco |
| FireProtection | Smoke Detector Only |
| FireplaceFuel | Gas |
| FireplacePresent | Yes |
| FireplaceType | Unknown |
| FlooringType | Carpeted, Ceramic Tile, Hardwood |
| HeatingType | Forced Air, Heat Pump, See Remarks |
| RoofMaterial | Asphalt Shingle |
| RoofStyle | Unknown |
| StoriesTotal | 2 |
| SizeInterior | 3226 Sqft |
| Type | House |
| UtilityWater | Well |
Parking
| See Remarks | |
| Attached Garage | 2 |
| Detached Garage | 2 |
| Heated Garage |
Land
| Acreage | Yes |
| FenceType | Fence |
| Sewer | Septic Tank |
| SizeFrontage | 150 Ft |
| SizeIrregular | 1 |
| SizeTotal | 1 Ac|100+ Acres |
| SizeTotalText | 1 Ac|100+ Acres |
| ZoningType | Unknown |
Rooms
| Level | Type | Length | Width | Dimensions |
|---|---|---|---|---|
| Lower Level | Other | 25'0'' x 10'0'' | ||
| Lower Level | Utility Room | 11'0'' x 7'7'' | ||
| Lower Level | Other | 5'9'' x 11'6'' | ||
| Lower Level | Workshop | 19'0'' x 21'4'' | ||
| Lower Level | Foyer | 16'10'' x 7'3'' | ||
| Lower Level | Den | 11'3'' x 8'7'' | ||
| Main Level | Other | 10'0'' x 10'0'' | ||
| Main Level | Other | 12'0'' x 6'4'' | ||
| Main Level | Other | 7'0'' x 27'0'' | ||
| Main Level | Other | 32'0'' x 18'0'' | ||
| Main Level | Other | 20'0'' x 22'7'' | ||
| Main Level | Other | 25'0'' x 10'0'' | ||
| Main Level | Laundry Room | 9'0'' x 5'0'' | ||
| Main Level | Bedroom | 10'11'' x 8'9'' | ||
| Main Level | 4pc Bathroom | 8'6'' x 5'0'' | ||
| Main Level | Other | 8'0'' x 6'0'' | ||
| Main Level | 4pc Ensuite Bath | 5'1'' x 9'2'' | ||
| Main Level | Primary Bedroom | 13'2'' x 13'9'' | ||
| Main Level | Den | 8'4'' x 8'10'' | ||
| Main Level | Foyer | 8'8'' x 8'6'' | ||
| Main Level | Living Room | 13'10'' x 16'4'' | ||
| Main Level | Dining Room | 10'9'' x 10'4'' | ||
| Main Level | Kitchen | 10'9'' x 12'4'' | ||
| Additional Accommodation | Full Bathroom | 7'7'' x 8'7'' | ||
| Additional Accommodation | Bedroom | 11'10'' x 11'4'' | ||
| Additional Accommodation | Living Room | 14'7'' x 13'6'' | ||
| Additional Accommodation | Dining Room | 10'9'' x 11'8'' | ||
| Additional Accommodation | Kitchen | 8'0'' x 11'0'' |
https://www.realtor.ca/real-estate/27301304/8215-silver-star-road-vernon-north-bx
Interested?
Contact us for more information
Dace Hunsicker
5603 27th Street
Vernon, British Columbia V1T 8Z5
















