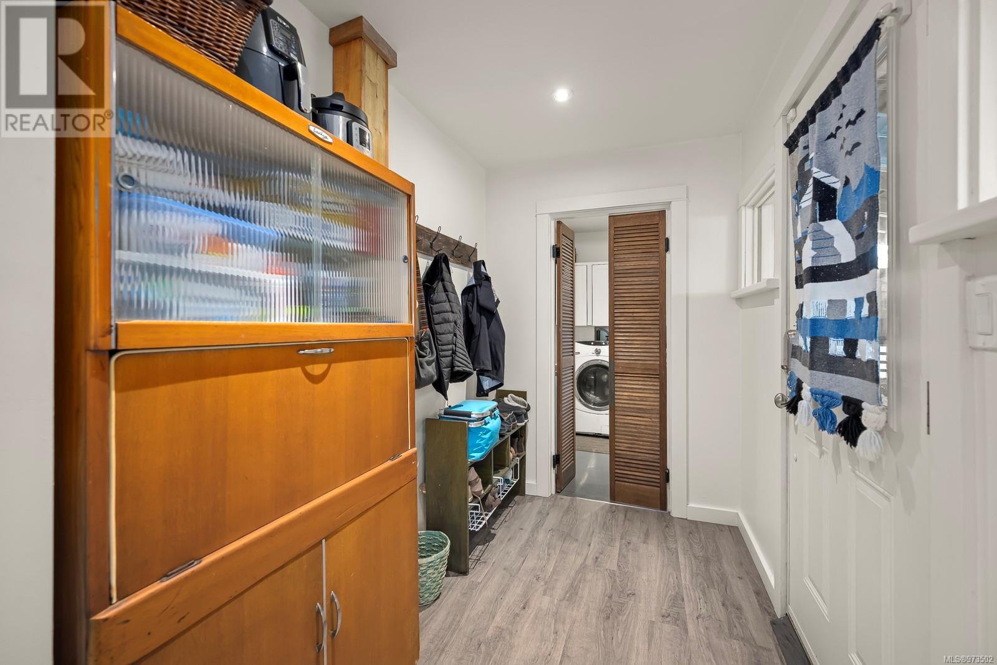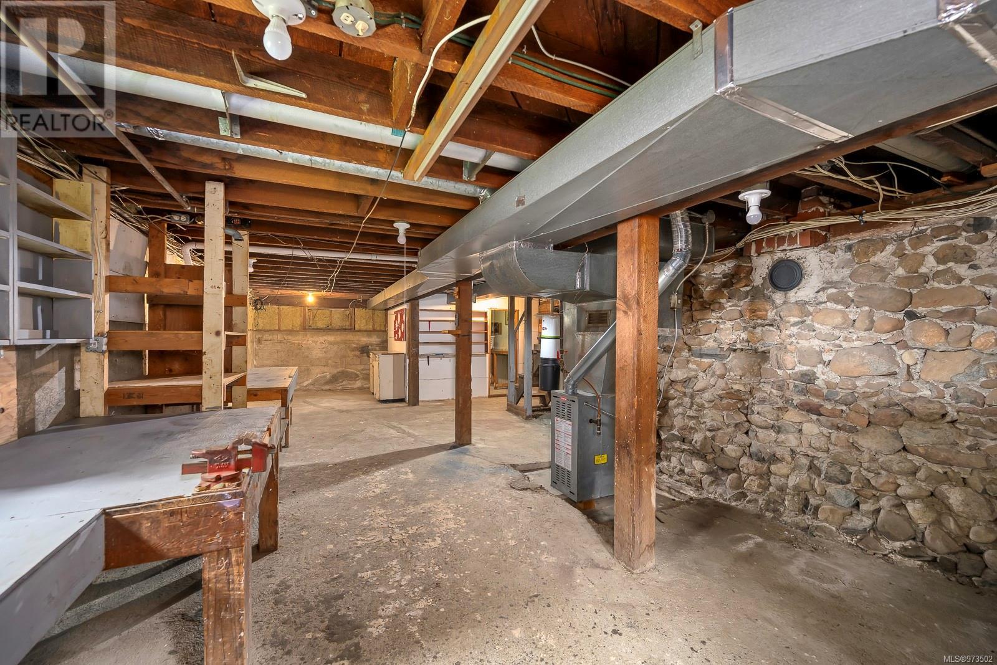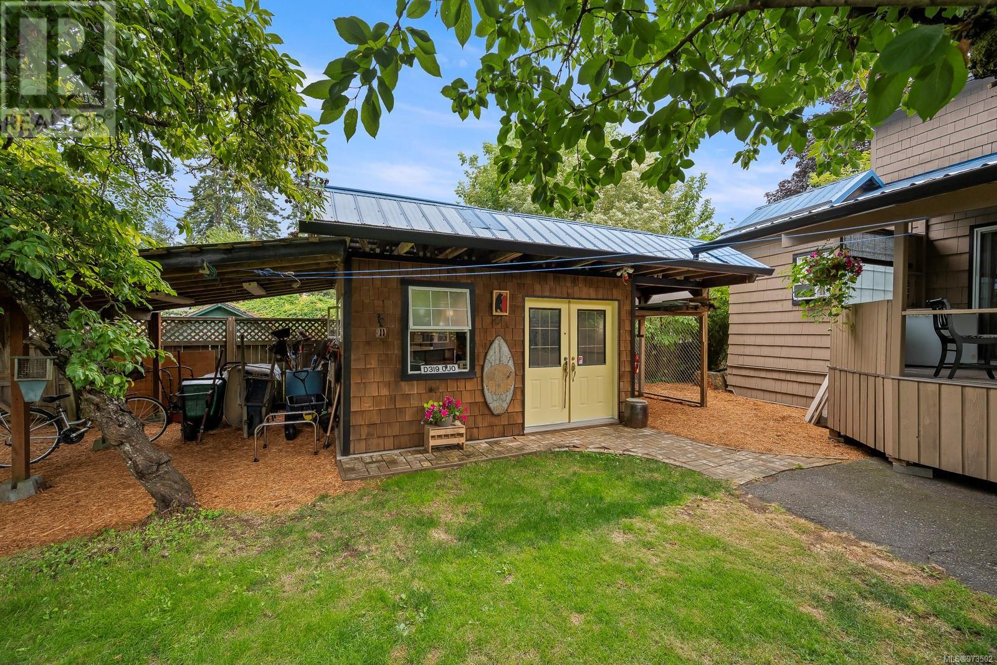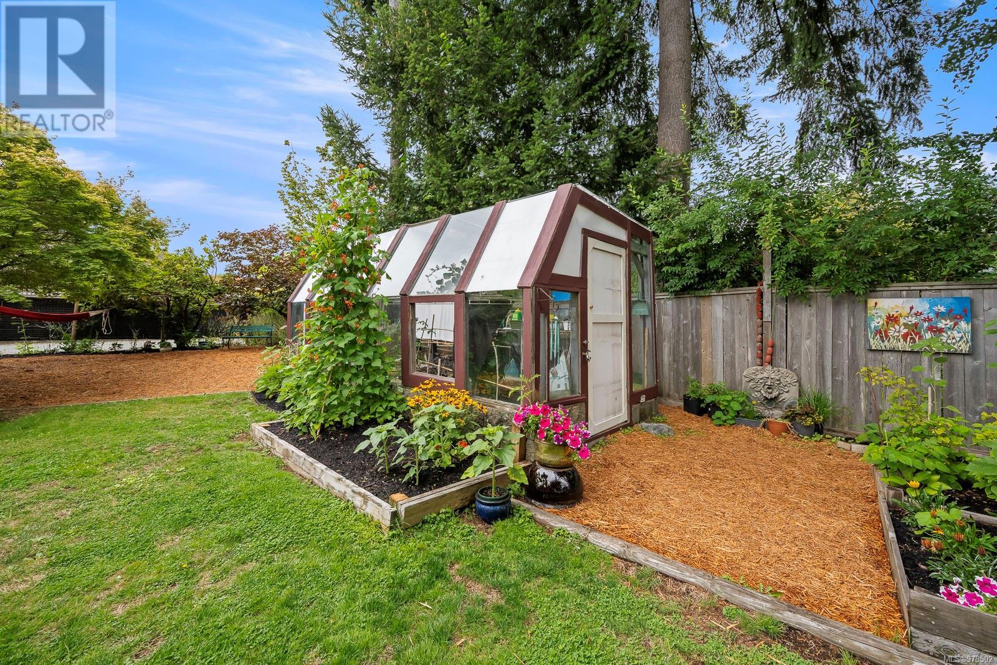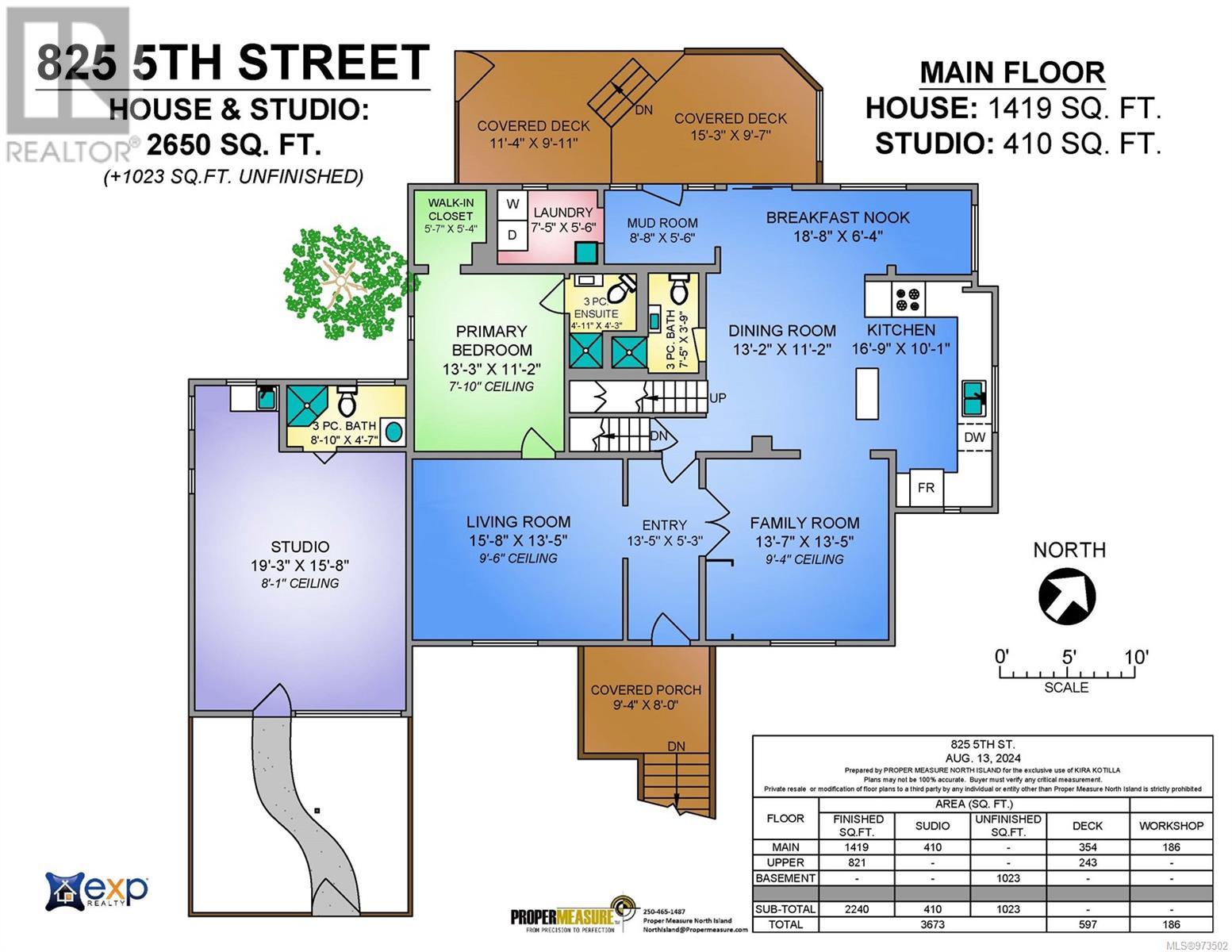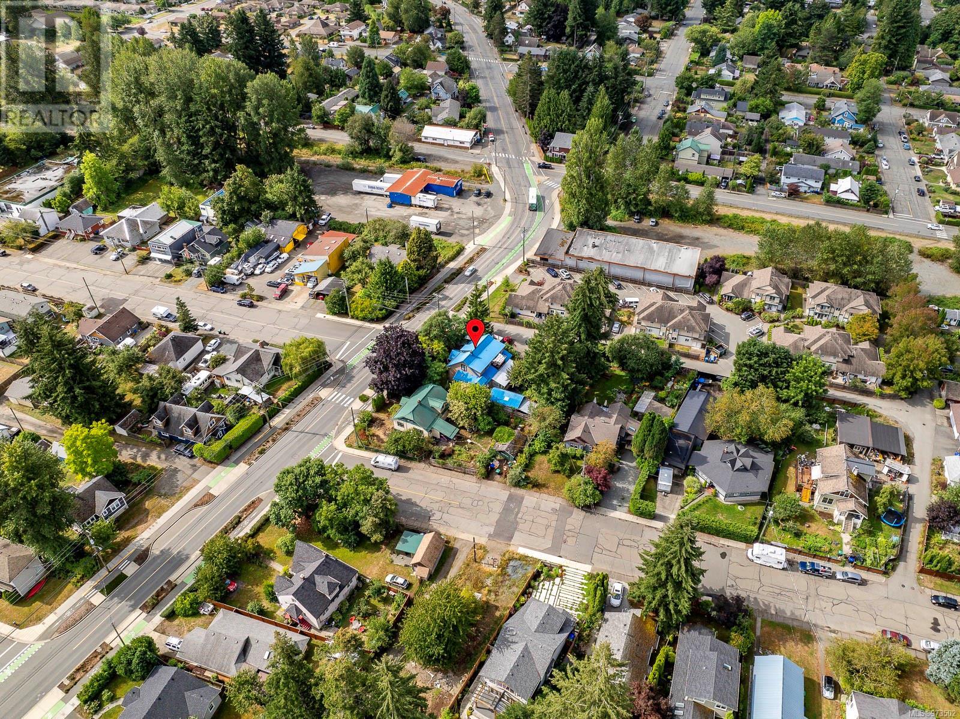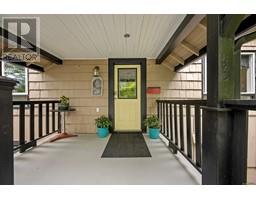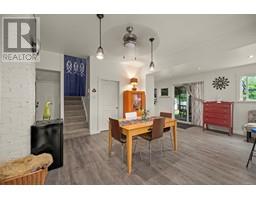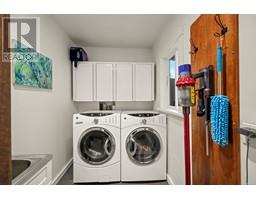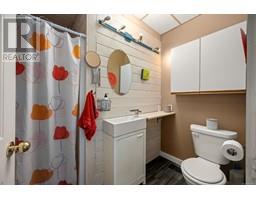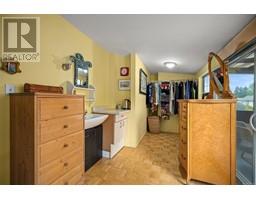825 Fifth St Courtenay, British Columbia V9N 1K8
$800,000
Located in the Old Orchard neighbourhood of Courtenay: a unique character home with high ceilings, an open-concept kitchen and ample space. Perfect for the home-based entrepreneur, hobbyist, and/or multigenerational living. This lovingly maintained home on a 0.23 acre lot includes 3 large bedrooms, multiple family rooms, and 4 bathrooms. There's a 410 sqft studio with it's own entrance and bathroom, a detached workshop, plus a large unfinished basement awaiting your ideas. There are FOUR decks including a large covered deck adjacent to the fenced backyard. One deck grants entrance to the large upstairs rooms (hello potential in-law suite or guest accommodation). The cedar-shingled workshop, greenhouse, garden beds and mature fruit trees add to the wonderful ambiance of the private backyard. There are cosy corners and abundant space everywhere you look. With a walk-score of 83, you're a short stroll to Puntledge Park, the vibrant downtown Courtenay, forested trails and multiple schools. (id:59116)
Property Details
| MLS® Number | 973502 |
| Property Type | Single Family |
| Neigbourhood | Courtenay City |
| ParkingSpaceTotal | 4 |
| Structure | Workshop |
Building
| BathroomTotal | 4 |
| BedroomsTotal | 3 |
| ArchitecturalStyle | Character |
| ConstructedDate | 1938 |
| CoolingType | None |
| HeatingFuel | Natural Gas |
| SizeInterior | 4456 Sqft |
| TotalFinishedArea | 2650 Sqft |
| Type | House |
Land
| Acreage | No |
| SizeIrregular | 10193 |
| SizeTotal | 10193 Sqft |
| SizeTotalText | 10193 Sqft |
| ZoningDescription | R-ssmuh |
| ZoningType | Residential |
Rooms
| Level | Type | Length | Width | Dimensions |
|---|---|---|---|---|
| Second Level | Bonus Room | 11'2 x 6'8 | ||
| Second Level | Bonus Room | 11'11 x 5'1 | ||
| Second Level | Bedroom | 14'7 x 9'11 | ||
| Second Level | Ensuite | 3-Piece | ||
| Second Level | Bedroom | 13'6 x 13'3 | ||
| Main Level | Bathroom | 3-Piece | ||
| Main Level | Workshop | 15'0 x 10'10 | ||
| Main Level | Studio | 19'3 x 15'8 | ||
| Main Level | Ensuite | 3-Piece | ||
| Main Level | Bathroom | 3-Piece | ||
| Main Level | Primary Bedroom | 13'3 x 11'2 | ||
| Main Level | Laundry Room | 7'5 x 5'6 | ||
| Main Level | Living Room | 15'8 x 13'5 | ||
| Main Level | Family Room | 13'7 x 13'5 | ||
| Main Level | Mud Room | 8'8 x 5'6 | ||
| Main Level | Dining Room | 13'2 x 11'2 | ||
| Main Level | Dining Nook | 18'8 x 6'4 | ||
| Main Level | Kitchen | 16'9 x 10'1 | ||
| Additional Accommodation | Living Room | 14'7 x 10'3 |
https://www.realtor.ca/real-estate/27419063/825-fifth-st-courtenay-courtenay-city
Interested?
Contact us for more information
Kira Kotilla
2040 A Guthrie Rd
Comox, British Columbia V9M 3P6


















