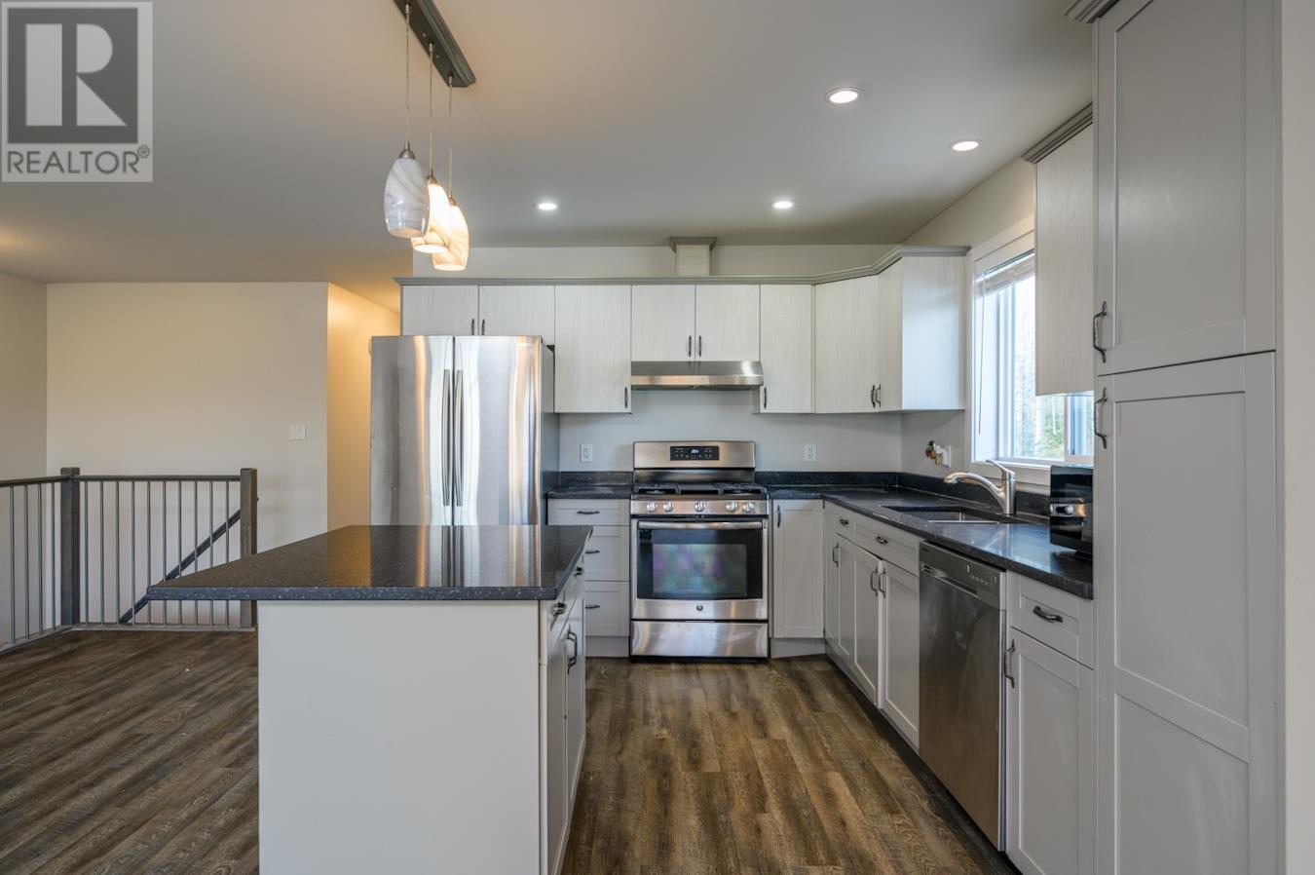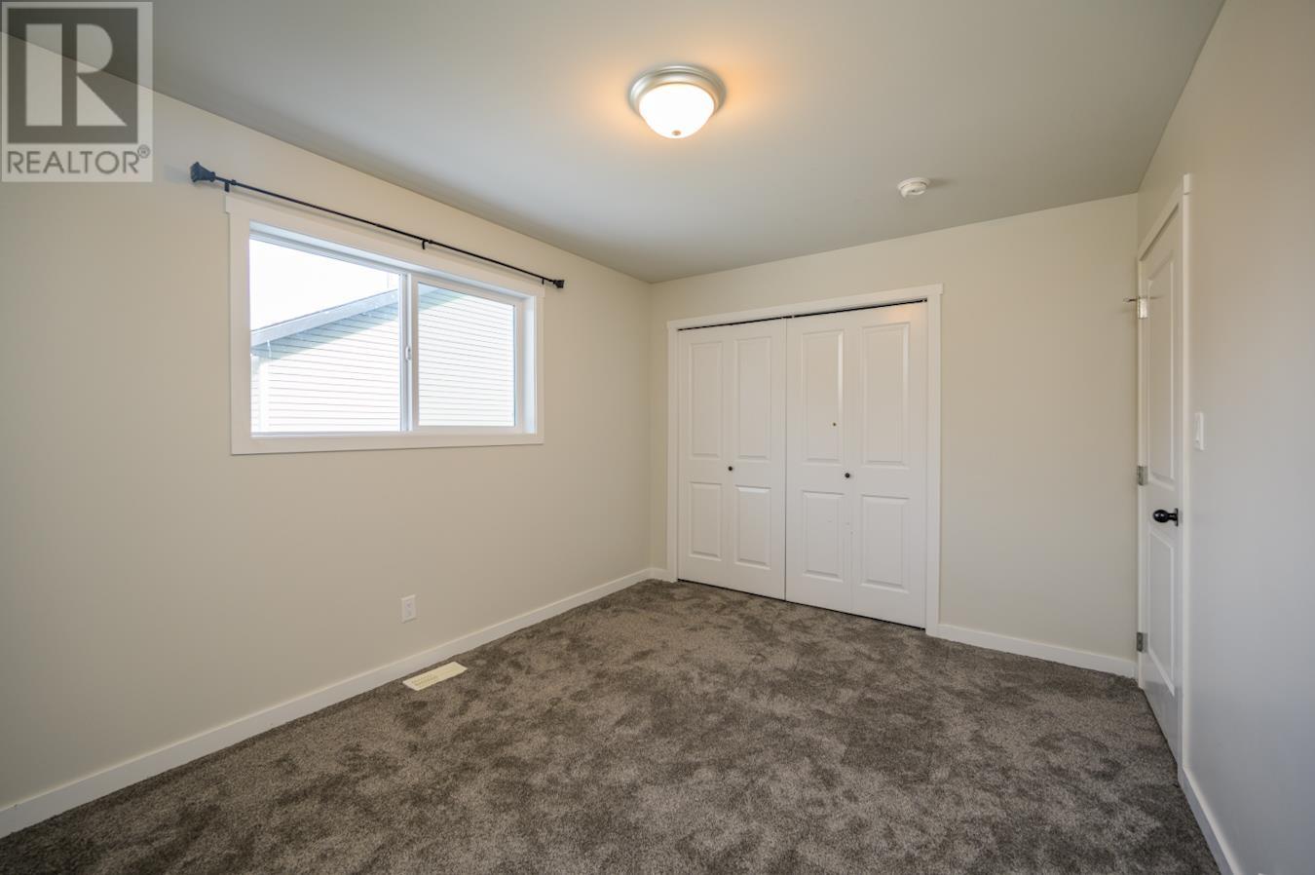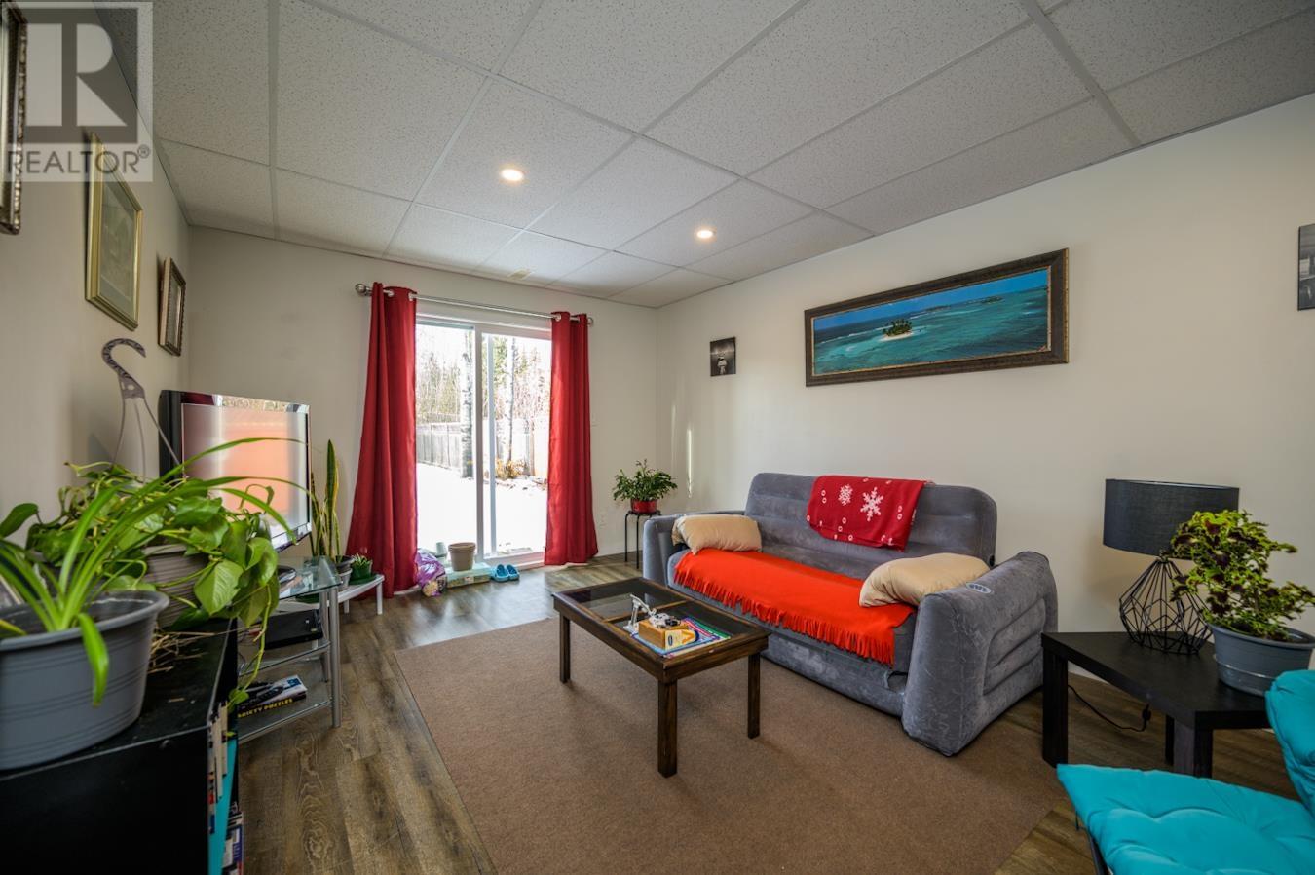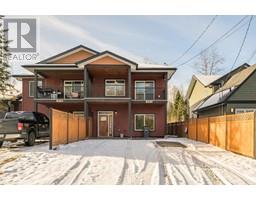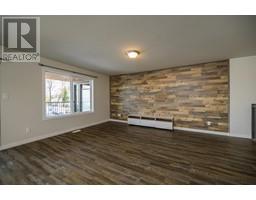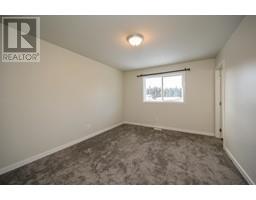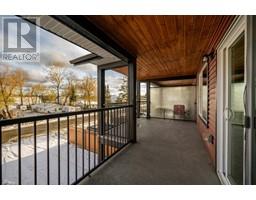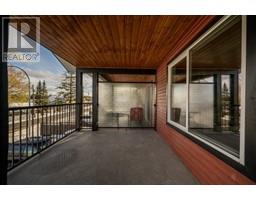8265 Peter Road Prince George, British Columbia V2K 0B2
$459,900
* PREC - Personal Real Estate Corporation. Great 4 bedroom duplex in the Hart with a fully self contained basement suite. Upstairs boasts 3 bedrooms, 2 baths and an open concept kitchen dining and living area. Large windows and front deck allow for loads of natural light. Basement features shared laundry and a full suite with 1 bedroom and a den for additional income. Fully fenced backyard is great for children and pets. Still new home construction warranty remaining. (id:59116)
Property Details
| MLS® Number | R2965376 |
| Property Type | Single Family |
Building
| Bathroom Total | 3 |
| Bedrooms Total | 4 |
| Architectural Style | Basement Entry |
| Basement Development | Finished |
| Basement Type | Full (finished) |
| Constructed Date | 2017 |
| Construction Style Attachment | Attached |
| Exterior Finish | Vinyl Siding |
| Foundation Type | Concrete Perimeter |
| Heating Fuel | Natural Gas |
| Heating Type | Forced Air |
| Roof Material | Asphalt Shingle |
| Roof Style | Conventional |
| Stories Total | 2 |
| Size Interior | 2,640 Ft2 |
| Type | Duplex |
| Utility Water | Municipal Water |
Parking
| Open |
Land
| Acreage | No |
| Size Irregular | 0 X |
| Size Total Text | 0 X |
Rooms
| Level | Type | Length | Width | Dimensions |
|---|---|---|---|---|
| Lower Level | Kitchen | 11 ft ,4 in | 11 ft ,4 in | 11 ft ,4 in x 11 ft ,4 in |
| Lower Level | Dining Room | 11 ft ,4 in | 11 ft ,9 in | 11 ft ,4 in x 11 ft ,9 in |
| Lower Level | Living Room | 11 ft ,4 in | 12 ft ,5 in | 11 ft ,4 in x 12 ft ,5 in |
| Lower Level | Den | 11 ft ,4 in | 14 ft | 11 ft ,4 in x 14 ft |
| Lower Level | Foyer | 15 ft ,2 in | 6 ft ,1 in | 15 ft ,2 in x 6 ft ,1 in |
| Lower Level | Bedroom 4 | 15 ft ,1 in | 9 ft ,3 in | 15 ft ,1 in x 9 ft ,3 in |
| Lower Level | Den | 9 ft ,3 in | 7 ft ,5 in | 9 ft ,3 in x 7 ft ,5 in |
| Lower Level | Laundry Room | 17 ft ,2 in | 8 ft ,9 in | 17 ft ,2 in x 8 ft ,9 in |
| Main Level | Kitchen | 10 ft ,4 in | 10 ft ,1 in | 10 ft ,4 in x 10 ft ,1 in |
| Main Level | Dining Room | 13 ft ,2 in | 10 ft ,1 in | 13 ft ,2 in x 10 ft ,1 in |
| Main Level | Living Room | 13 ft ,2 in | 17 ft | 13 ft ,2 in x 17 ft |
| Main Level | Primary Bedroom | 14 ft | 10 ft ,1 in | 14 ft x 10 ft ,1 in |
| Main Level | Bedroom 2 | 11 ft ,1 in | 9 ft ,1 in | 11 ft ,1 in x 9 ft ,1 in |
| Main Level | Bedroom 3 | 9 ft ,1 in | 9 ft | 9 ft ,1 in x 9 ft |
https://www.realtor.ca/real-estate/27900094/8265-peter-road-prince-george
Contact Us
Contact us for more information

Mark Dial
PREC - DIAL THOMAS LYNCH AND ASSOCIATES
www.dialthomaslynch.ca/
https://www.facebook.com/DialThomasREMAX/
1717 Central St. W
Prince George, British Columbia V2N 1P6
Shauna Lynch
PREC - DIAL THOMAS LYNCH AND ASSOCIATES
1717 Central St. W
Prince George, British Columbia V2N 1P6

Shannon Thomas
PREC - DIAL THOMAS LYNCH AND ASSOCIATES
www.dialthomas.ca/
1717 Central St. W
Prince George, British Columbia V2N 1P6



