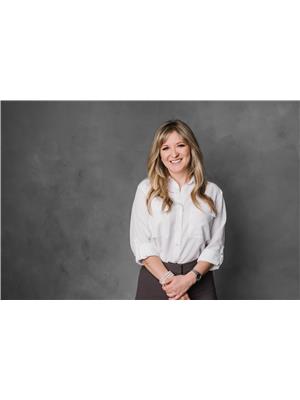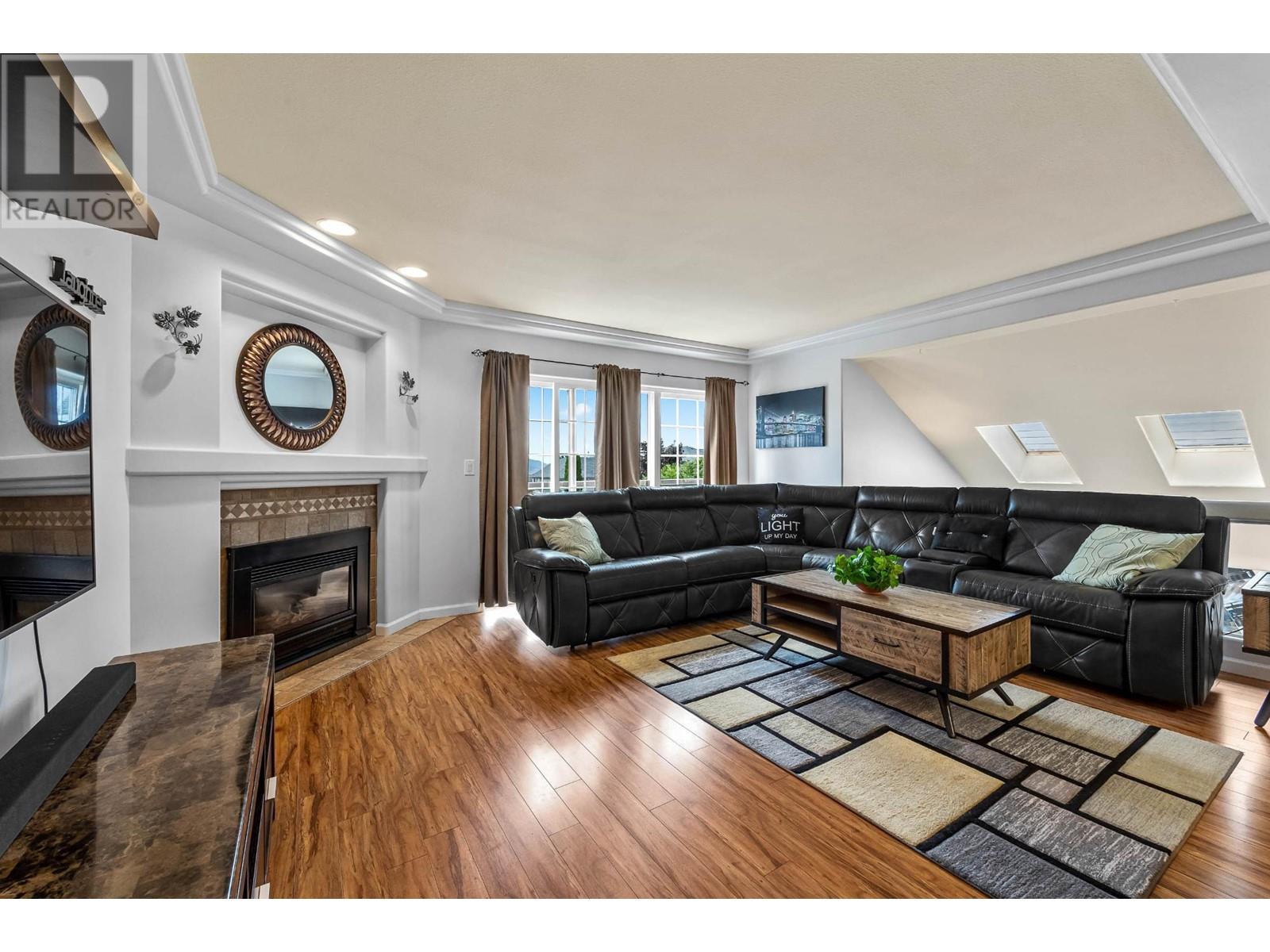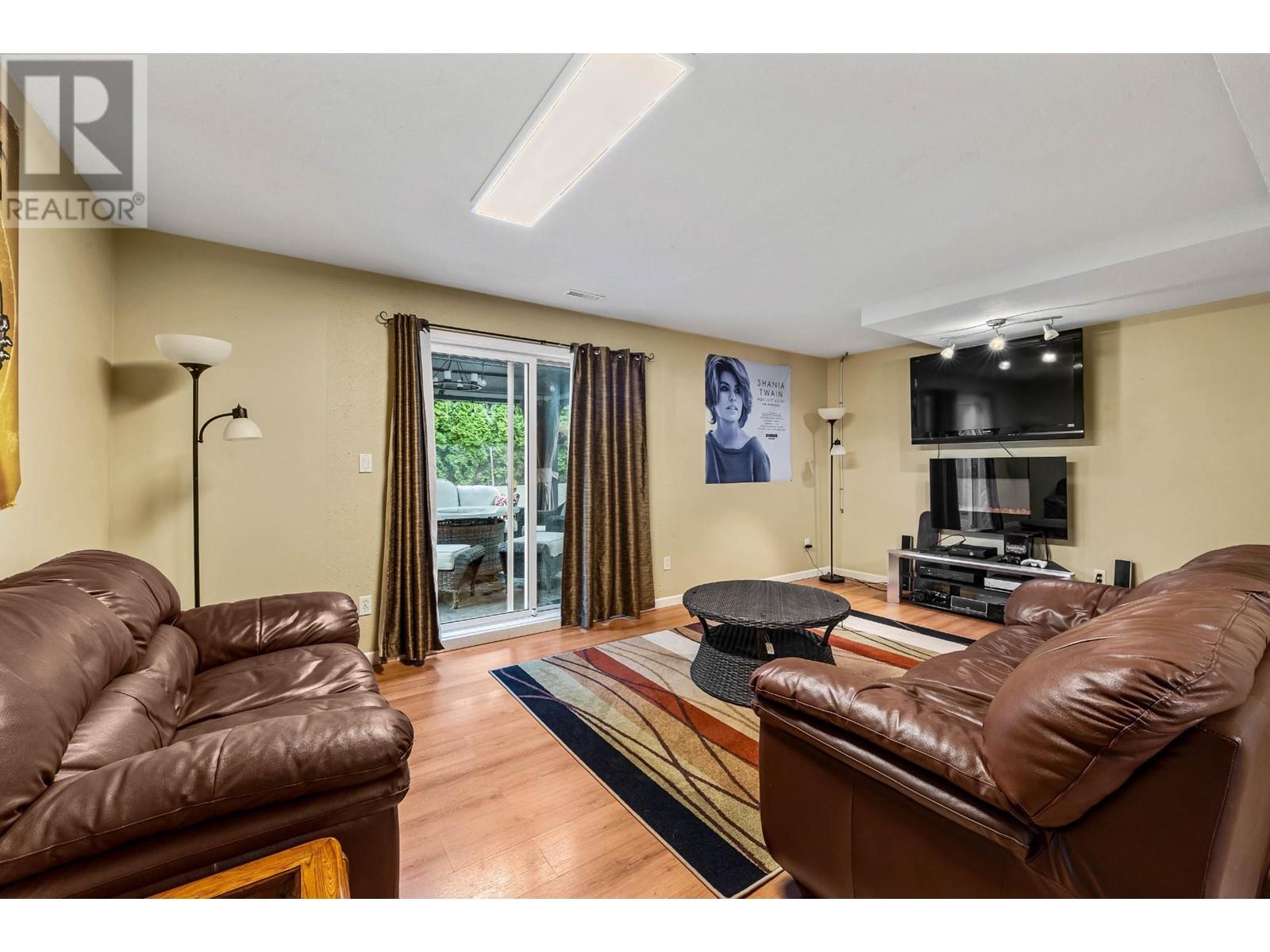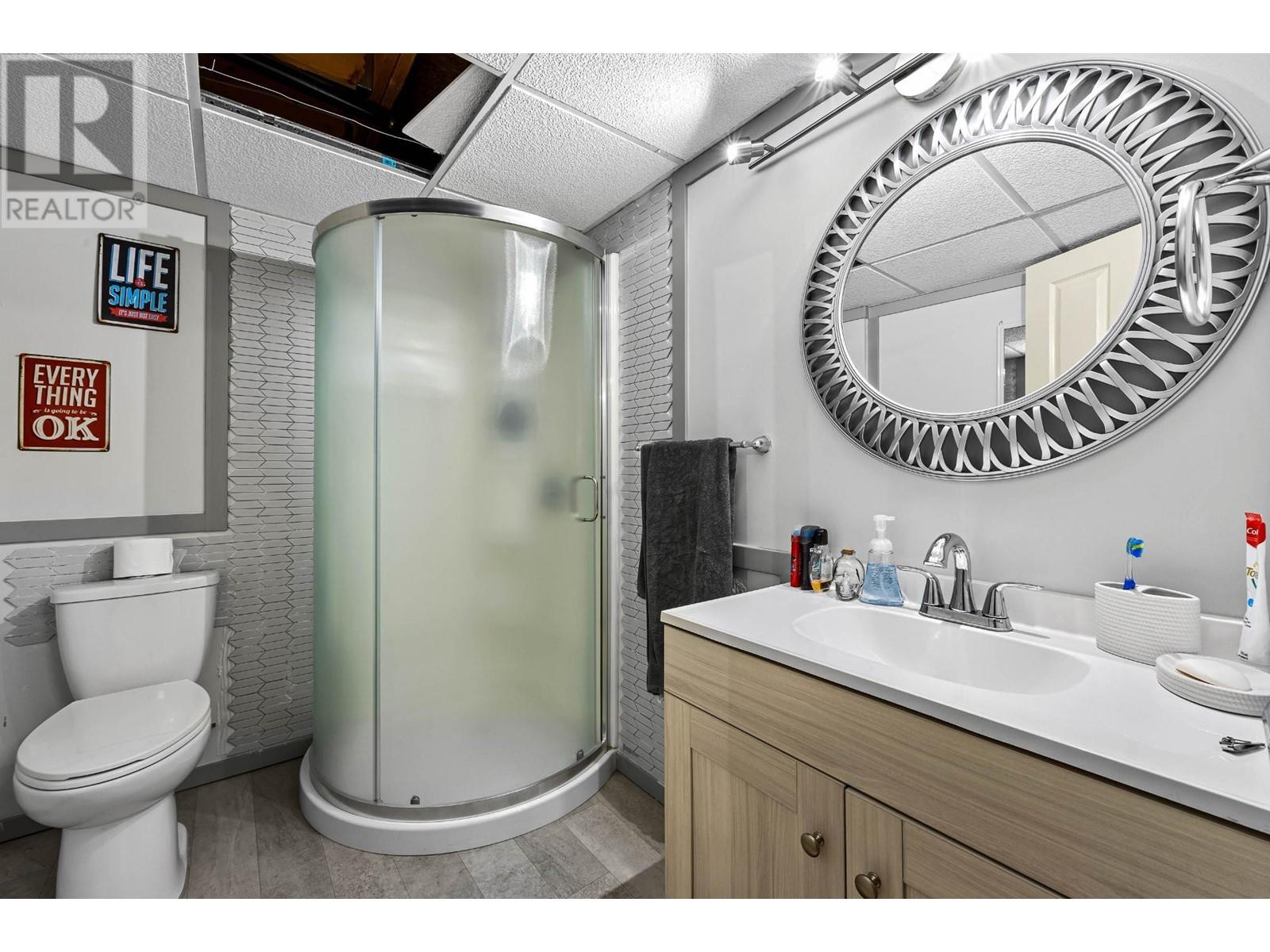829 Dunrobin Drive Kamloops, British Columbia V2H 1T7
$799,000
Welcome home! 829 Dunrobin Dr offers the perfect family residence with a fantastic layout. Upstairs, you'll find three bedrooms and two bathrooms, ideal for comfortable living. The kitchen boasts brand-new flooring and granite countertops. Downstairs, enjoy a versatile rec room, a good-sized bedroom, and a recently updated bathroom—perfect for guests or extra privacy. The downstairs has a separate entrance with suite potential! Step into the backyard to experience low-maintenance living and a great sitting area for entertaining family and friends. Centrally located near shops, entertainment, and top-rated elementary schools, this home has everything you need. Book your showing today! (id:59116)
Property Details
| MLS® Number | 181435 |
| Property Type | Single Family |
| Neigbourhood | Aberdeen |
| Community Name | Aberdeen |
| Parking Space Total | 2 |
Building
| Bathroom Total | 3 |
| Bedrooms Total | 4 |
| Constructed Date | 1994 |
| Construction Style Attachment | Detached |
| Exterior Finish | Other |
| Flooring Type | Mixed Flooring |
| Half Bath Total | 2 |
| Heating Type | Forced Air |
| Roof Material | Asphalt Shingle |
| Roof Style | Unknown |
| Size Interior | 2,292 Ft2 |
| Type | House |
| Utility Water | Municipal Water |
Parking
| Attached Garage | 2 |
Land
| Acreage | No |
| Sewer | Municipal Sewage System |
| Size Irregular | 0.11 |
| Size Total | 0.11 Ac|under 1 Acre |
| Size Total Text | 0.11 Ac|under 1 Acre |
| Zoning Type | Unknown |
Rooms
| Level | Type | Length | Width | Dimensions |
|---|---|---|---|---|
| Basement | Full Bathroom | Measurements not available | ||
| Basement | Other | 14'0'' x 12'0'' | ||
| Basement | Laundry Room | 11'0'' x 7'0'' | ||
| Basement | Family Room | 19'0'' x 12'0'' | ||
| Basement | Foyer | 11'9'' x 5'5'' | ||
| Basement | Bedroom | 11'0'' x 9'0'' | ||
| Main Level | Full Bathroom | Measurements not available | ||
| Main Level | Full Bathroom | Measurements not available | ||
| Main Level | Primary Bedroom | 13'0'' x 11'0'' | ||
| Main Level | Kitchen | 12'0'' x 10'0'' | ||
| Main Level | Living Room | 16'0'' x 14'0'' | ||
| Main Level | Dining Room | 13'0'' x 9'0'' | ||
| Main Level | Bedroom | 10'0'' x 9'0'' | ||
| Main Level | Bedroom | 10'0'' x 9'0'' |
https://www.realtor.ca/real-estate/27558346/829-dunrobin-drive-kamloops-aberdeen
Contact Us
Contact us for more information

Jarrod Semchuk
1000 Clubhouse Dr (Lower)
Kamloops, British Columbia V2H 1T9

Blair Rota
https://www.facebook.com/BlairRotaRealtorAndAssociates/
https://www.linkedin.com/feed/
1000 Clubhouse Dr (Lower)
Kamloops, British Columbia V2H 1T9

Erin Arksey
1000 Clubhouse Dr (Lower)
Kamloops, British Columbia V2H 1T9























































