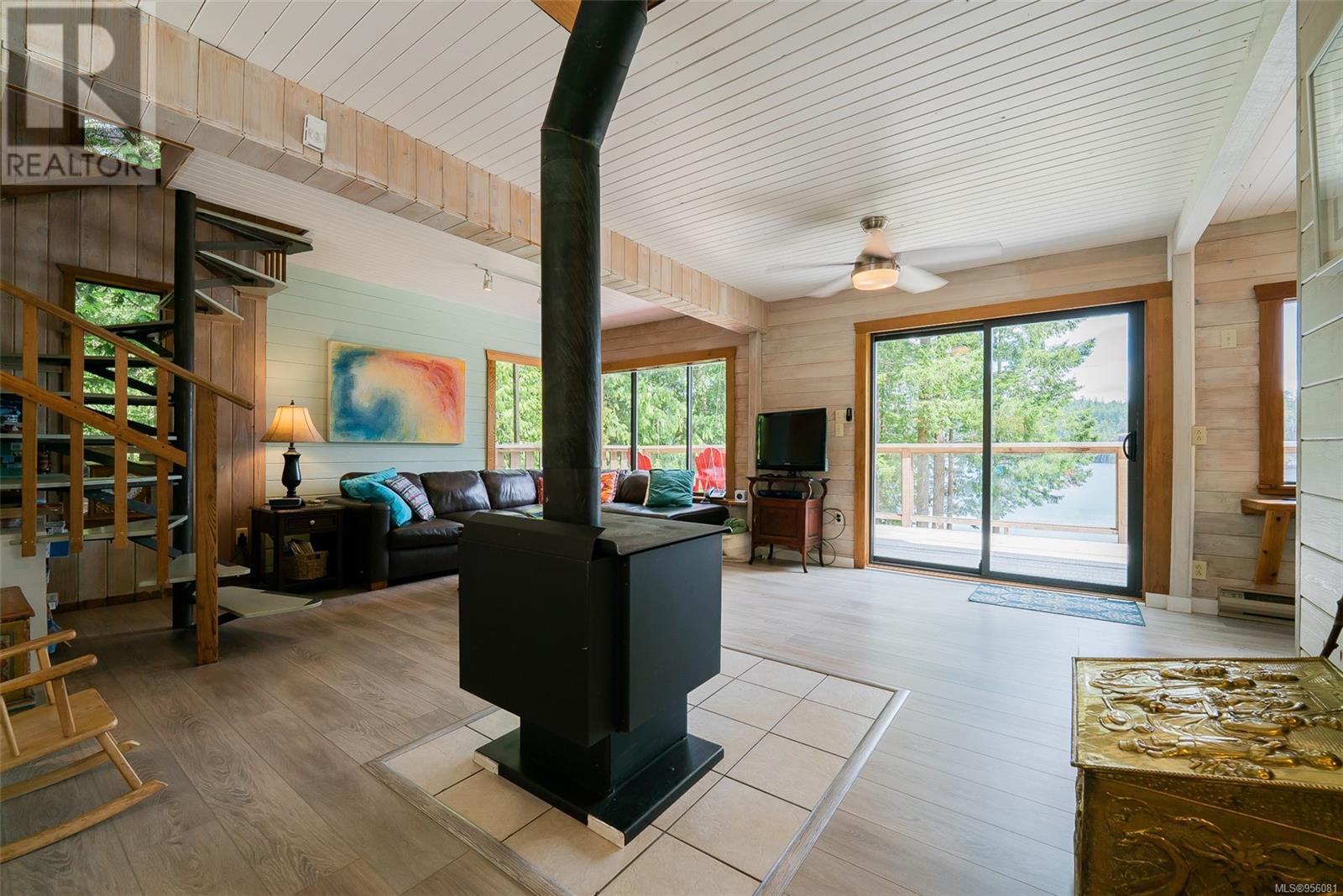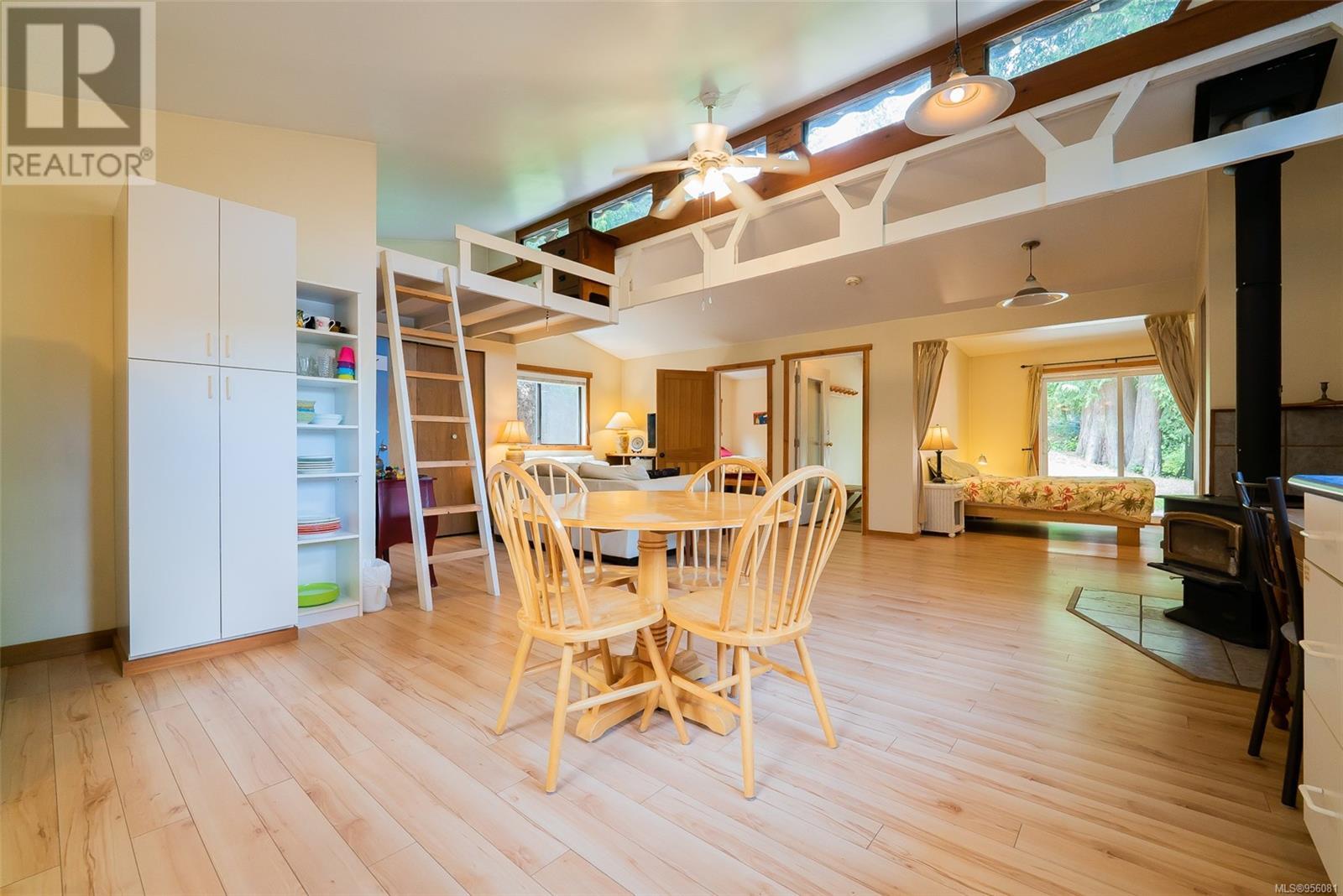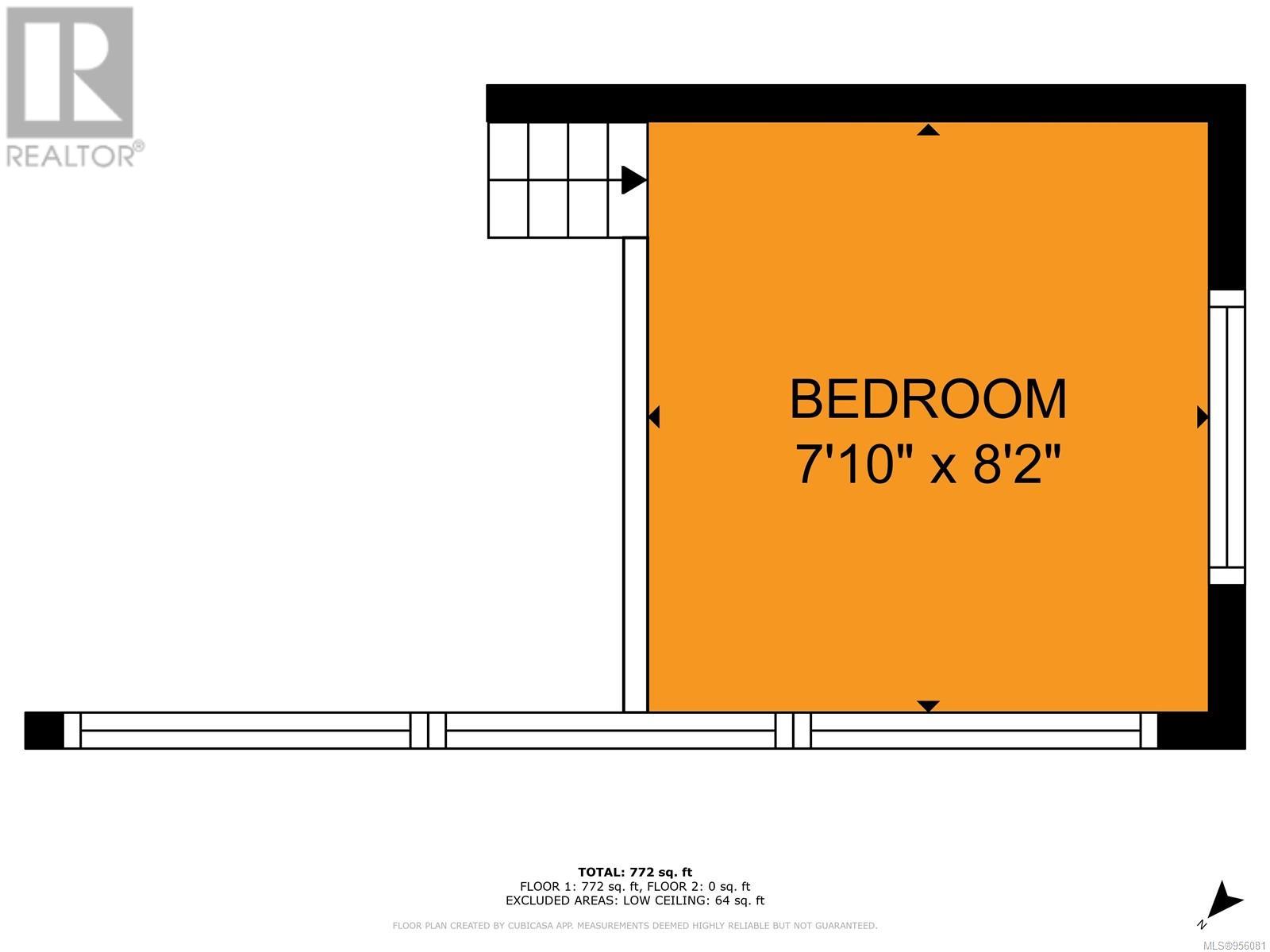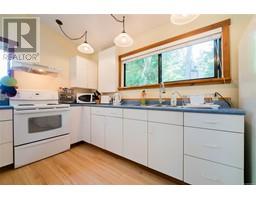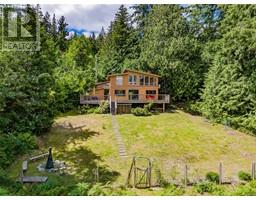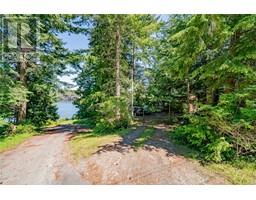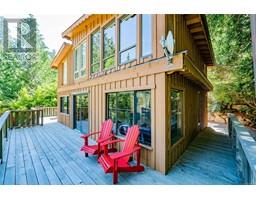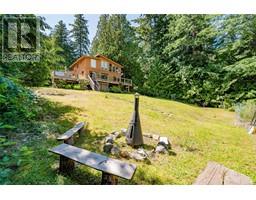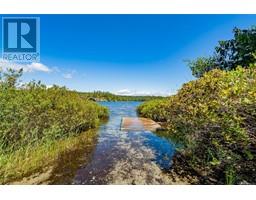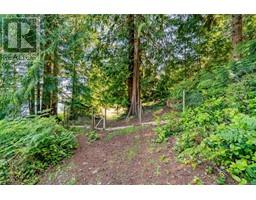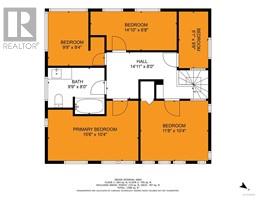830 Austin Dr Cortes Island, British Columbia V0P 1K0
$869,000
Lake view transforms into lakefront living with convenient 3-minute access to Hague Lake. This property boasts a five-bedroom, 1486-square-foot house and a separate two-bedroom, 853-square-foot cabin, each with its own driveway. With its popularity as a vacation rental, it's equally suited as a year-round residence or a seasonal retreat. A Common Property lot separates this property from the lake, but fear not—a direct trail connects you to the serene waters. The house features a newly expanded deck made of beautiful yellow cedar, completed in the summer of 2021. Additionally, the first floor boasts brand-new flooring. Enjoy the convenience of nearby amenities in Mansons Landing, including the Natural Food Co-op, Cortes Market, Post Office, Manson's Hall, and Cortes Museum. The property also provides easy access to Kwas Bay and Smelt Bay Parks, as well as Mansons Landing Park and Public Dock. The seller will pay the GST. (id:59116)
Property Details
| MLS® Number | 956081 |
| Property Type | Single Family |
| Neigbourhood | Cortes Island |
| Features | See Remarks, Other, Marine Oriented |
| Parking Space Total | 4 |
| Plan | Vip21231 |
| Structure | Shed |
| View Type | Lake View |
Building
| Bathroom Total | 3 |
| Bedrooms Total | 7 |
| Architectural Style | Westcoast |
| Constructed Date | 1969 |
| Cooling Type | None |
| Fireplace Present | Yes |
| Fireplace Total | 2 |
| Heating Fuel | Electric, Wood |
| Heating Type | Baseboard Heaters |
| Size Interior | 1,486 Ft2 |
| Total Finished Area | 1486 Sqft |
| Type | House |
Parking
| Stall |
Land
| Access Type | Road Access |
| Acreage | No |
| Size Irregular | 16117 |
| Size Total | 16117 Sqft |
| Size Total Text | 16117 Sqft |
| Zoning Type | Residential |
Rooms
| Level | Type | Length | Width | Dimensions |
|---|---|---|---|---|
| Second Level | Bathroom | 6 ft | Measurements not available x 6 ft | |
| Second Level | Bedroom | 9'4 x 4'11 | ||
| Second Level | Bedroom | 9'3 x 6'11 | ||
| Second Level | Bedroom | 12 ft | 12 ft x Measurements not available | |
| Second Level | Bedroom | 15'6 x 7'8 | ||
| Second Level | Bedroom | 11'5 x 10'5 | ||
| Main Level | Bathroom | 9'6 x 5'6 | ||
| Main Level | Dining Nook | 9'9 x 6'9 | ||
| Main Level | Living Room | 17'2 x 15'8 | ||
| Main Level | Dining Room | 10'8 x 8'8 | ||
| Main Level | Kitchen | 10'9 x 9'6 | ||
| Main Level | Entrance | 9'6 x 9'4 | ||
| Other | Bathroom | 8 ft | 9 ft | 8 ft x 9 ft |
| Other | Dining Room | 9 ft | Measurements not available x 9 ft | |
| Other | Kitchen | 15'4 x 18'8 | ||
| Other | Living Room | 15'1 x 14'3 | ||
| Other | Bedroom | 10'1 x 9'8 | ||
| Other | Bedroom | 9'6 x 8'10 |
https://www.realtor.ca/real-estate/26657347/830-austin-dr-cortes-island-cortes-island
Contact Us
Contact us for more information
Shane Hedefine
Personal Real Estate Corporation
shanehedefine.com/
https://www.facebook.com/profile.php?id=100089530530539
950 Island Highway
Campbell River, British Columbia V9W 2C3
(250) 286-1187
(800) 379-7355
(250) 286-6144
www.checkrealty.ca/
https://www.facebook.com/remaxcheckrealty
https://www.instagram.com/remaxcheckrealty/








